Cloakroom with Lino Flooring and a Built In Vanity Unit Ideas and Designs
Refine by:
Budget
Sort by:Popular Today
1 - 20 of 47 photos
Item 1 of 3

写真には写っていないが、人間用トイレの向かい側には収納があり、収納の下部空間に猫トイレが設置されている。
Inspiration for a medium sized scandinavian cloakroom in Other with a one-piece toilet, green tiles, porcelain tiles, blue walls, lino flooring, a vessel sink, wooden worktops, beige floors, open cabinets, medium wood cabinets, brown worktops, a built in vanity unit, a wallpapered ceiling and wallpapered walls.
Inspiration for a medium sized scandinavian cloakroom in Other with a one-piece toilet, green tiles, porcelain tiles, blue walls, lino flooring, a vessel sink, wooden worktops, beige floors, open cabinets, medium wood cabinets, brown worktops, a built in vanity unit, a wallpapered ceiling and wallpapered walls.

玄関入ってすぐのところに設置
Design ideas for a small cloakroom in Osaka with brown cabinets, a two-piece toilet, green tiles, ceramic tiles, grey walls, lino flooring, a built-in sink, wooden worktops, grey floors, brown worktops, feature lighting, a built in vanity unit, a wallpapered ceiling and wallpapered walls.
Design ideas for a small cloakroom in Osaka with brown cabinets, a two-piece toilet, green tiles, ceramic tiles, grey walls, lino flooring, a built-in sink, wooden worktops, grey floors, brown worktops, feature lighting, a built in vanity unit, a wallpapered ceiling and wallpapered walls.
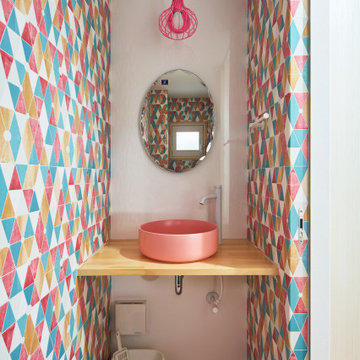
Inspiration for a small contemporary cloakroom in Kyoto with a one-piece toilet, pink walls, lino flooring, a vessel sink, wooden worktops, pink floors, pink worktops, a built in vanity unit, a wallpapered ceiling and wallpapered walls.
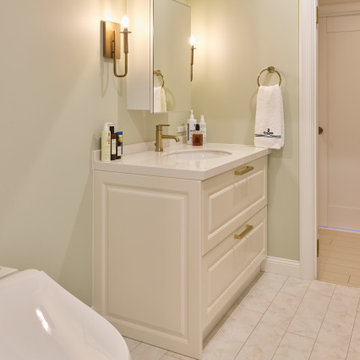
Inspiration for a small classic cloakroom in Osaka with freestanding cabinets, white cabinets, all types of toilet, green walls, lino flooring, a submerged sink, solid surface worktops, white floors, white worktops, a built in vanity unit, a wallpapered ceiling and wallpapered walls.
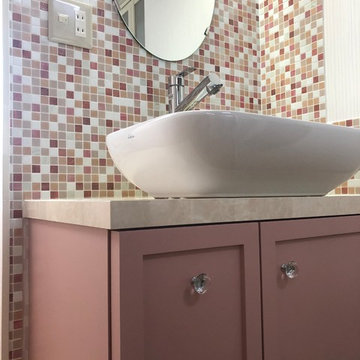
This is an example of a small rustic cloakroom in Other with beaded cabinets, red cabinets, pink tiles, mosaic tiles, pink walls, lino flooring, a built-in sink, wooden worktops, beige floors, pink worktops, a built in vanity unit, a wallpapered ceiling and wallpapered walls.
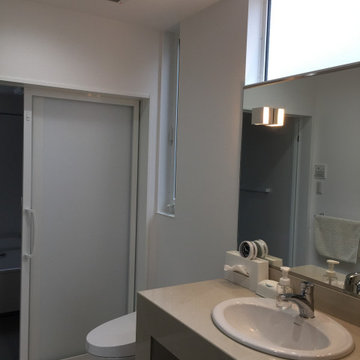
Photo of a medium sized modern cloakroom in Other with open cabinets, white cabinets, a one-piece toilet, white tiles, travertine tiles, white walls, lino flooring, a submerged sink, terrazzo worktops, beige floors, white worktops, a built in vanity unit, a wallpapered ceiling and wallpapered walls.
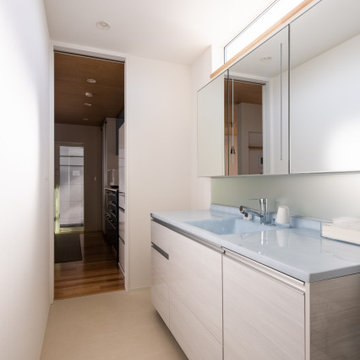
Photo of a modern cloakroom in Tokyo Suburbs with beaded cabinets, blue cabinets, glass sheet walls, white walls, lino flooring, an integrated sink, glass worktops, beige floors, blue worktops, a built in vanity unit, a wallpapered ceiling and wallpapered walls.
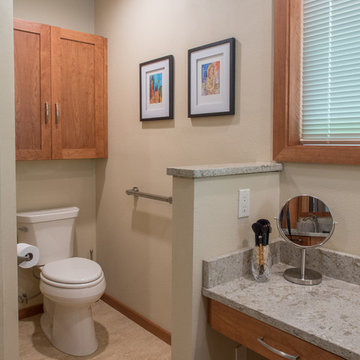
By abbreviating the walls around the water closet, the toilet became more accessible providing ample space for a caregiver to provide assistance.
A Kitchen That Works LLC
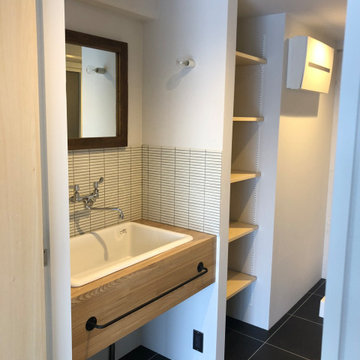
実験用シンクを使用した洗面
Inspiration for a small modern cloakroom in Tokyo Suburbs with open cabinets, white tiles, ceramic tiles, lino flooring, wooden worktops, black floors, a built in vanity unit, a timber clad ceiling and tongue and groove walls.
Inspiration for a small modern cloakroom in Tokyo Suburbs with open cabinets, white tiles, ceramic tiles, lino flooring, wooden worktops, black floors, a built in vanity unit, a timber clad ceiling and tongue and groove walls.
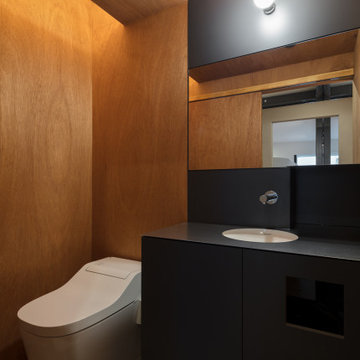
Medium sized modern cloakroom in Fukuoka with beaded cabinets, black cabinets, lino flooring, a submerged sink, stainless steel worktops, grey floors, black worktops, a built in vanity unit, a wood ceiling and wood walls.
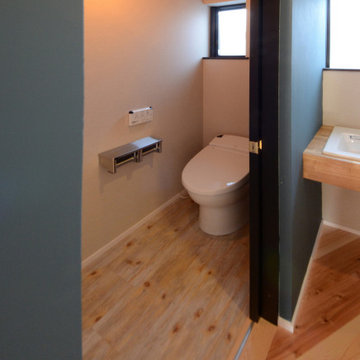
南設の家 トイレ
Medium sized modern cloakroom with open cabinets, medium wood cabinets, a one-piece toilet, white walls, lino flooring, a built-in sink, wooden worktops, a built in vanity unit, a wallpapered ceiling and wallpapered walls.
Medium sized modern cloakroom with open cabinets, medium wood cabinets, a one-piece toilet, white walls, lino flooring, a built-in sink, wooden worktops, a built in vanity unit, a wallpapered ceiling and wallpapered walls.
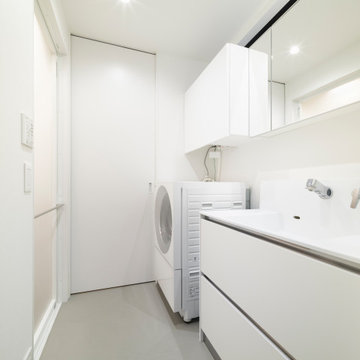
間口の狭い住宅。
廊下兼用の洗面脱衣室。
洗面室を経由して主寝室へ。
Inspiration for a small scandinavian cloakroom in Tokyo with flat-panel cabinets, white cabinets, a one-piece toilet, white walls, lino flooring, an integrated sink, solid surface worktops, grey floors, white worktops, a built in vanity unit, a wallpapered ceiling and wallpapered walls.
Inspiration for a small scandinavian cloakroom in Tokyo with flat-panel cabinets, white cabinets, a one-piece toilet, white walls, lino flooring, an integrated sink, solid surface worktops, grey floors, white worktops, a built in vanity unit, a wallpapered ceiling and wallpapered walls.
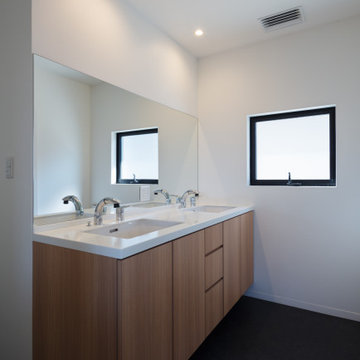
This is an example of a large modern cloakroom in Fukuoka with flat-panel cabinets, brown cabinets, white walls, lino flooring, an integrated sink, solid surface worktops, black floors, white worktops, a built in vanity unit, a wallpapered ceiling and wallpapered walls.
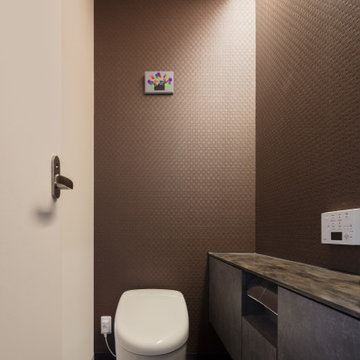
This is an example of a large modern cloakroom in Fukuoka with flat-panel cabinets, brown cabinets, white walls, lino flooring, an integrated sink, solid surface worktops, black floors, white worktops, a built in vanity unit, a wallpapered ceiling and wallpapered walls.
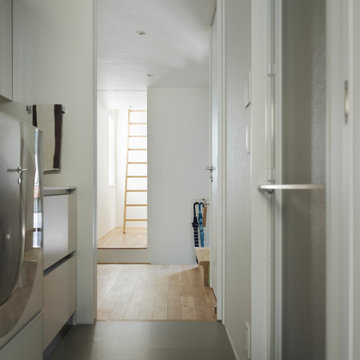
廊下を兼ねた洗面脱衣スペース。
引戸を開け放し、風通しの良い1階です。
Inspiration for a small scandinavian cloakroom in Tokyo with flat-panel cabinets, white cabinets, white walls, lino flooring, an integrated sink, solid surface worktops, grey floors, white worktops, a built in vanity unit, a wallpapered ceiling and wallpapered walls.
Inspiration for a small scandinavian cloakroom in Tokyo with flat-panel cabinets, white cabinets, white walls, lino flooring, an integrated sink, solid surface worktops, grey floors, white worktops, a built in vanity unit, a wallpapered ceiling and wallpapered walls.
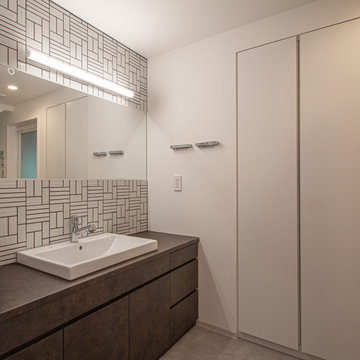
きりっとしたタイルと、濃いブラウン素材感のある製作家具の洗面化粧台の対比が、清潔さと落ち着きのある洗面所です。
Inspiration for a medium sized scandinavian cloakroom in Other with flat-panel cabinets, distressed cabinets, black and white tiles, porcelain tiles, white walls, lino flooring, a built-in sink, marble worktops, beige floors, brown worktops, a feature wall, a built in vanity unit and a wallpapered ceiling.
Inspiration for a medium sized scandinavian cloakroom in Other with flat-panel cabinets, distressed cabinets, black and white tiles, porcelain tiles, white walls, lino flooring, a built-in sink, marble worktops, beige floors, brown worktops, a feature wall, a built in vanity unit and a wallpapered ceiling.
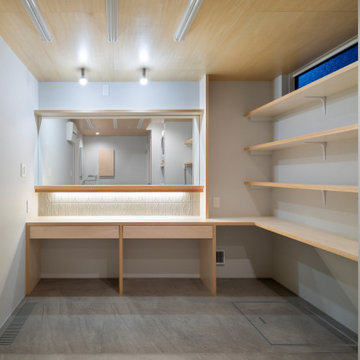
Design ideas for a contemporary cloakroom in Tokyo Suburbs with open cabinets, white cabinets, a one-piece toilet, green tiles, ceramic tiles, grey walls, lino flooring, a built-in sink, wooden worktops, grey floors, beige worktops, feature lighting, a built in vanity unit and a wood ceiling.
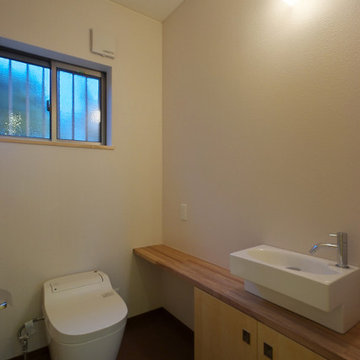
御津広石の家(豊川市)子供部屋
Design ideas for a medium sized modern cloakroom in Other with flat-panel cabinets, medium wood cabinets, a one-piece toilet, white walls, lino flooring, a vessel sink, wooden worktops, brown floors, a built in vanity unit, a wallpapered ceiling and wallpapered walls.
Design ideas for a medium sized modern cloakroom in Other with flat-panel cabinets, medium wood cabinets, a one-piece toilet, white walls, lino flooring, a vessel sink, wooden worktops, brown floors, a built in vanity unit, a wallpapered ceiling and wallpapered walls.
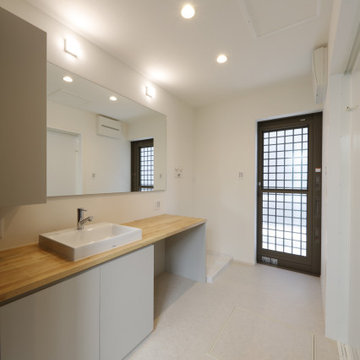
洗面脱衣室をみる
Contemporary cloakroom in Other with beaded cabinets, grey cabinets, white walls, lino flooring, a vessel sink, wooden worktops, beige floors, beige worktops, feature lighting, a built in vanity unit, a wallpapered ceiling and wallpapered walls.
Contemporary cloakroom in Other with beaded cabinets, grey cabinets, white walls, lino flooring, a vessel sink, wooden worktops, beige floors, beige worktops, feature lighting, a built in vanity unit, a wallpapered ceiling and wallpapered walls.
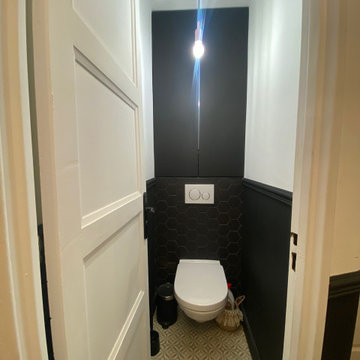
Inspiration for a small contemporary cloakroom in Brest with beaded cabinets, black cabinets, a wall mounted toilet, black tiles, cement tiles, white walls, lino flooring, multi-coloured floors and a built in vanity unit.
Cloakroom with Lino Flooring and a Built In Vanity Unit Ideas and Designs
1