Cloakroom with Lino Flooring and a Wallpapered Ceiling Ideas and Designs
Refine by:
Budget
Sort by:Popular Today
1 - 20 of 61 photos
Item 1 of 3

写真には写っていないが、人間用トイレの向かい側には収納があり、収納の下部空間に猫トイレが設置されている。
Inspiration for a medium sized scandinavian cloakroom in Other with a one-piece toilet, green tiles, porcelain tiles, blue walls, lino flooring, a vessel sink, wooden worktops, beige floors, open cabinets, medium wood cabinets, brown worktops, a built in vanity unit, a wallpapered ceiling and wallpapered walls.
Inspiration for a medium sized scandinavian cloakroom in Other with a one-piece toilet, green tiles, porcelain tiles, blue walls, lino flooring, a vessel sink, wooden worktops, beige floors, open cabinets, medium wood cabinets, brown worktops, a built in vanity unit, a wallpapered ceiling and wallpapered walls.

玄関入ってすぐのところに設置
Design ideas for a small cloakroom in Osaka with brown cabinets, a two-piece toilet, green tiles, ceramic tiles, grey walls, lino flooring, a built-in sink, wooden worktops, grey floors, brown worktops, feature lighting, a built in vanity unit, a wallpapered ceiling and wallpapered walls.
Design ideas for a small cloakroom in Osaka with brown cabinets, a two-piece toilet, green tiles, ceramic tiles, grey walls, lino flooring, a built-in sink, wooden worktops, grey floors, brown worktops, feature lighting, a built in vanity unit, a wallpapered ceiling and wallpapered walls.
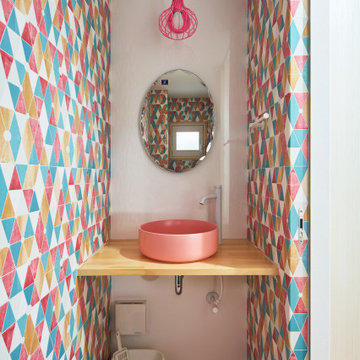
Inspiration for a small contemporary cloakroom in Kyoto with a one-piece toilet, pink walls, lino flooring, a vessel sink, wooden worktops, pink floors, pink worktops, a built in vanity unit, a wallpapered ceiling and wallpapered walls.
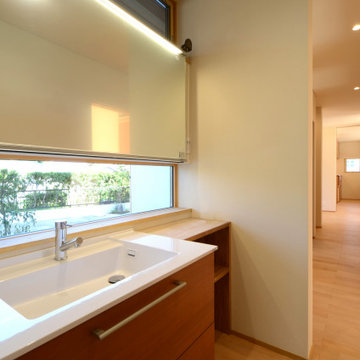
「御津日暮の家」洗面スペースです。ミラー上下に窓を設け明るい洗面空間としています。
Photo of a cloakroom with white cabinets, white tiles, glass tiles, white walls, lino flooring, an integrated sink, solid surface worktops, brown floors, white worktops, a freestanding vanity unit, a wallpapered ceiling and wallpapered walls.
Photo of a cloakroom with white cabinets, white tiles, glass tiles, white walls, lino flooring, an integrated sink, solid surface worktops, brown floors, white worktops, a freestanding vanity unit, a wallpapered ceiling and wallpapered walls.
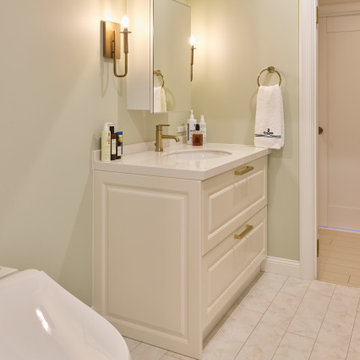
Inspiration for a small classic cloakroom in Osaka with freestanding cabinets, white cabinets, all types of toilet, green walls, lino flooring, a submerged sink, solid surface worktops, white floors, white worktops, a built in vanity unit, a wallpapered ceiling and wallpapered walls.
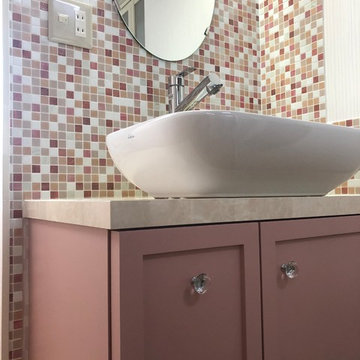
This is an example of a small rustic cloakroom in Other with beaded cabinets, red cabinets, pink tiles, mosaic tiles, pink walls, lino flooring, a built-in sink, wooden worktops, beige floors, pink worktops, a built in vanity unit, a wallpapered ceiling and wallpapered walls.
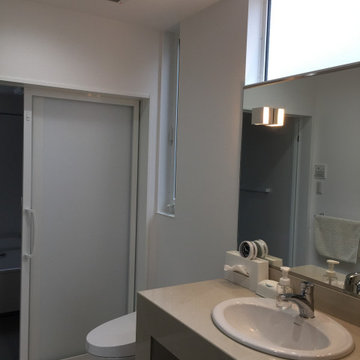
Photo of a medium sized modern cloakroom in Other with open cabinets, white cabinets, a one-piece toilet, white tiles, travertine tiles, white walls, lino flooring, a submerged sink, terrazzo worktops, beige floors, white worktops, a built in vanity unit, a wallpapered ceiling and wallpapered walls.
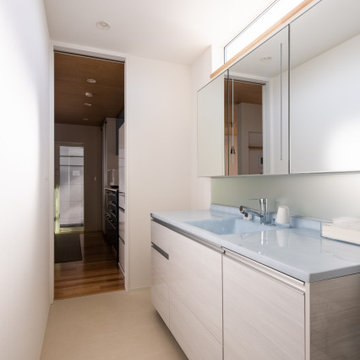
Photo of a modern cloakroom in Tokyo Suburbs with beaded cabinets, blue cabinets, glass sheet walls, white walls, lino flooring, an integrated sink, glass worktops, beige floors, blue worktops, a built in vanity unit, a wallpapered ceiling and wallpapered walls.
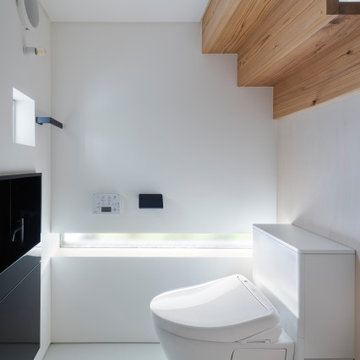
一階玄関横の客用トイレ。横スリットが一部階段下の閉塞感を緩和している。
This is an example of a modern cloakroom in Other with a wall mounted toilet, white walls, lino flooring, white floors, a wallpapered ceiling and wallpapered walls.
This is an example of a modern cloakroom in Other with a wall mounted toilet, white walls, lino flooring, white floors, a wallpapered ceiling and wallpapered walls.
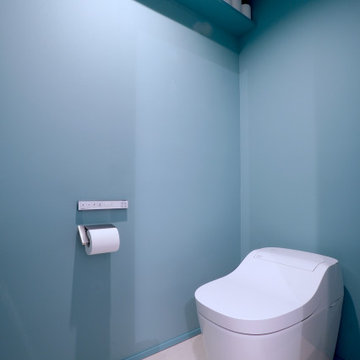
Inspiration for a contemporary cloakroom in Tokyo with a one-piece toilet, blue walls, lino flooring, white floors and a wallpapered ceiling.
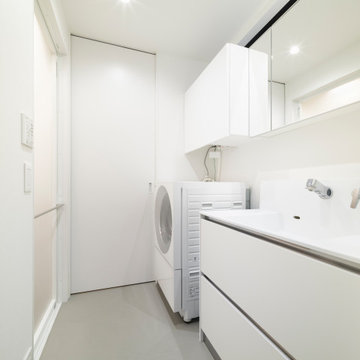
間口の狭い住宅。
廊下兼用の洗面脱衣室。
洗面室を経由して主寝室へ。
Inspiration for a small scandinavian cloakroom in Tokyo with flat-panel cabinets, white cabinets, a one-piece toilet, white walls, lino flooring, an integrated sink, solid surface worktops, grey floors, white worktops, a built in vanity unit, a wallpapered ceiling and wallpapered walls.
Inspiration for a small scandinavian cloakroom in Tokyo with flat-panel cabinets, white cabinets, a one-piece toilet, white walls, lino flooring, an integrated sink, solid surface worktops, grey floors, white worktops, a built in vanity unit, a wallpapered ceiling and wallpapered walls.
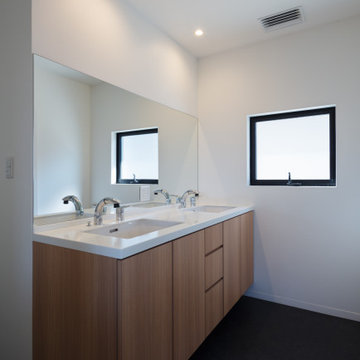
This is an example of a large modern cloakroom in Fukuoka with flat-panel cabinets, brown cabinets, white walls, lino flooring, an integrated sink, solid surface worktops, black floors, white worktops, a built in vanity unit, a wallpapered ceiling and wallpapered walls.
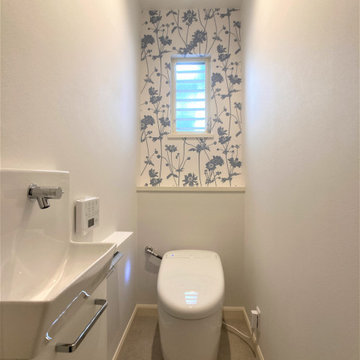
奥様が見つけたスウェーデン製の壁紙をアクセントに。
すっきりとホワイトでまとめています。
Modern cloakroom in Tokyo with flat-panel cabinets, white cabinets, a one-piece toilet, beige tiles, white walls, lino flooring, an integrated sink, solid surface worktops, brown floors, white worktops, a wallpapered ceiling and wallpapered walls.
Modern cloakroom in Tokyo with flat-panel cabinets, white cabinets, a one-piece toilet, beige tiles, white walls, lino flooring, an integrated sink, solid surface worktops, brown floors, white worktops, a wallpapered ceiling and wallpapered walls.
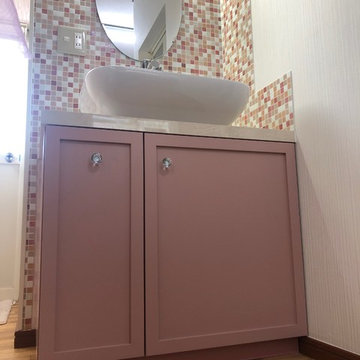
Design ideas for a small eclectic cloakroom in Other with beaded cabinets, red cabinets, pink tiles, mosaic tiles, pink walls, lino flooring, a built-in sink, wooden worktops, beige floors, pink worktops, a built in vanity unit, a wallpapered ceiling and wallpapered walls.
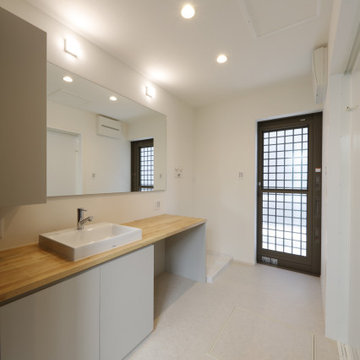
洗面脱衣室をみる
Contemporary cloakroom in Other with beaded cabinets, grey cabinets, white walls, lino flooring, a vessel sink, wooden worktops, beige floors, beige worktops, feature lighting, a built in vanity unit, a wallpapered ceiling and wallpapered walls.
Contemporary cloakroom in Other with beaded cabinets, grey cabinets, white walls, lino flooring, a vessel sink, wooden worktops, beige floors, beige worktops, feature lighting, a built in vanity unit, a wallpapered ceiling and wallpapered walls.
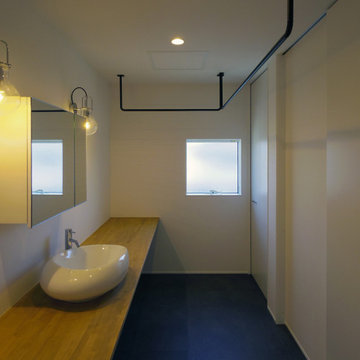
Inspiration for a medium sized modern cloakroom in Other with a one-piece toilet, white walls, lino flooring, a vessel sink, wooden worktops, grey floors, brown worktops, a built in vanity unit, a wallpapered ceiling and wallpapered walls.
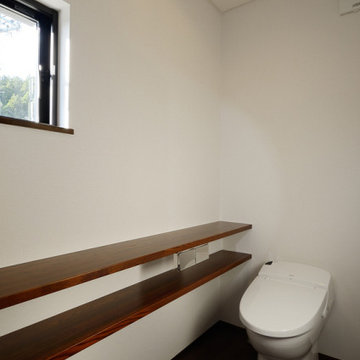
北設の家(愛知県北設楽郡)2階トイレ
Photo of a medium sized cloakroom in Other with a one-piece toilet, white walls, lino flooring, a wallpapered ceiling and wallpapered walls.
Photo of a medium sized cloakroom in Other with a one-piece toilet, white walls, lino flooring, a wallpapered ceiling and wallpapered walls.
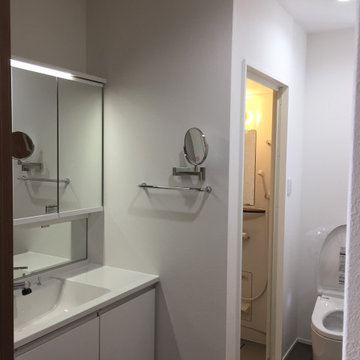
This is an example of a medium sized modern cloakroom in Other with open cabinets, white cabinets, a one-piece toilet, white tiles, travertine tiles, white walls, lino flooring, a submerged sink, terrazzo worktops, beige floors, white worktops, a built in vanity unit, a wallpapered ceiling and wallpapered walls.
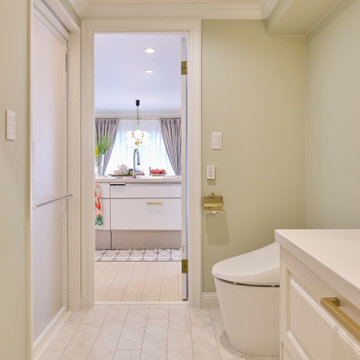
Classic cloakroom in Osaka with freestanding cabinets, white cabinets, a one-piece toilet, green walls, lino flooring, a submerged sink, solid surface worktops, beige floors, white worktops, a built in vanity unit, a wallpapered ceiling and wallpapered walls.
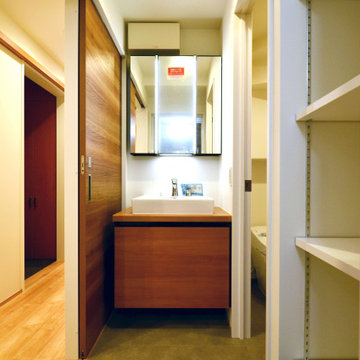
コンパクトな洗面台。
使いやすさと収納力を確保しました。
Inspiration for a small farmhouse cloakroom in Tokyo with flat-panel cabinets, medium wood cabinets, white walls, lino flooring, a vessel sink, wooden worktops, grey floors, brown worktops, feature lighting, a freestanding vanity unit, a wallpapered ceiling and wallpapered walls.
Inspiration for a small farmhouse cloakroom in Tokyo with flat-panel cabinets, medium wood cabinets, white walls, lino flooring, a vessel sink, wooden worktops, grey floors, brown worktops, feature lighting, a freestanding vanity unit, a wallpapered ceiling and wallpapered walls.
Cloakroom with Lino Flooring and a Wallpapered Ceiling Ideas and Designs
1