Cloakroom with Lino Flooring and All Types of Wall Treatment Ideas and Designs
Refine by:
Budget
Sort by:Popular Today
1 - 20 of 76 photos
Item 1 of 3

Dark downstairs toilet with tongue and groove panelling and william morris wall paper.
This is an example of a classic cloakroom with shaker cabinets, blue cabinets, a one-piece toilet, blue walls, lino flooring, brown floors, a freestanding vanity unit and panelled walls.
This is an example of a classic cloakroom with shaker cabinets, blue cabinets, a one-piece toilet, blue walls, lino flooring, brown floors, a freestanding vanity unit and panelled walls.
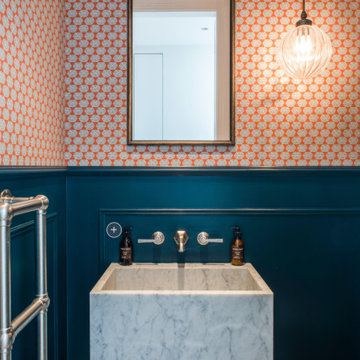
Contemporary powder room with marble hung basin and WC
Photo of a medium sized contemporary cloakroom in London with a wall mounted toilet, orange walls, lino flooring, a wall-mounted sink, marble worktops, grey floors, white worktops, a feature wall, a floating vanity unit and panelled walls.
Photo of a medium sized contemporary cloakroom in London with a wall mounted toilet, orange walls, lino flooring, a wall-mounted sink, marble worktops, grey floors, white worktops, a feature wall, a floating vanity unit and panelled walls.
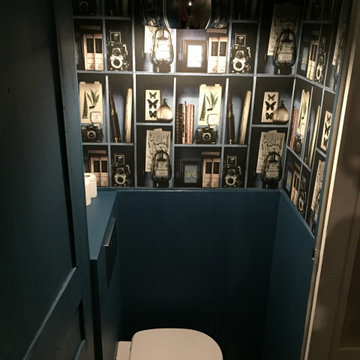
Clin d'oeil sur ces toilettes mode cabinet de curiosité. Ce tout petit espace aménagé dans un ancien placard joue la carte de l'intimité à 100% !
Inspiration for a small midcentury cloakroom in Lyon with a wall mounted toilet, blue walls, lino flooring, grey floors and wallpapered walls.
Inspiration for a small midcentury cloakroom in Lyon with a wall mounted toilet, blue walls, lino flooring, grey floors and wallpapered walls.
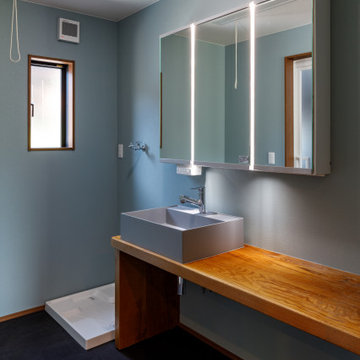
Large modern cloakroom in Other with open cabinets, grey cabinets, grey tiles, green walls, lino flooring, a built-in sink, wooden worktops, grey floors, beige worktops, a built in vanity unit, a wallpapered ceiling and wallpapered walls.

玄関入ってすぐのところに設置
Design ideas for a small cloakroom in Osaka with brown cabinets, a two-piece toilet, green tiles, ceramic tiles, grey walls, lino flooring, a built-in sink, wooden worktops, grey floors, brown worktops, feature lighting, a built in vanity unit, a wallpapered ceiling and wallpapered walls.
Design ideas for a small cloakroom in Osaka with brown cabinets, a two-piece toilet, green tiles, ceramic tiles, grey walls, lino flooring, a built-in sink, wooden worktops, grey floors, brown worktops, feature lighting, a built in vanity unit, a wallpapered ceiling and wallpapered walls.
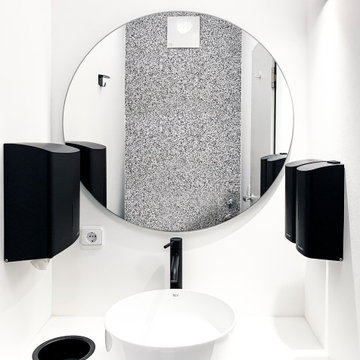
Dieses Gästetoilette ist wie so oft räumlich sehr klein und eng geschnitten. Auch direktes Licht durch Fenster fehlt hier komplett. Daher war es besonders wichtig, den Raum mit dem richtigen Licht und der richtigen Gestaltung schön hell und freundlich wirken zu lassen.
Die Accessoires wie Armatur, Seifenspender, Spiegel, Wandleuchte etc. wurden bewusst in schwarz gewählt um sich mit einem deutlichen Kontrast von der weißen Wand abzuheben.
Dieses schwarzweiße Farbkonzept mit hohen Kontrastwerten zieht sich auch in der abwaschbaren Wandgestaltung hinter der Gästetoilette fort. Das Material in terrazzo Optik ist ein unempfindlicher Spezial PVC, für den Nässe und Desinfektionsmittel kein Problem darstellt. Durch diese optimalen Eigenschaften zur Reinigung lässt sich das gesamte Gästebad auch auf Dauer perfekt suber halten.
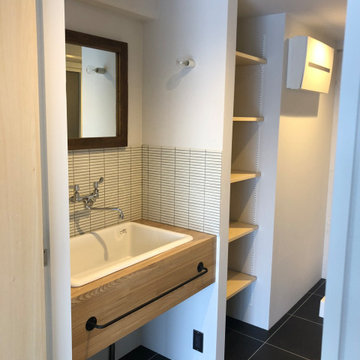
実験用シンクを使用した洗面
Inspiration for a small modern cloakroom in Tokyo Suburbs with open cabinets, white tiles, ceramic tiles, lino flooring, wooden worktops, black floors, a built in vanity unit, a timber clad ceiling and tongue and groove walls.
Inspiration for a small modern cloakroom in Tokyo Suburbs with open cabinets, white tiles, ceramic tiles, lino flooring, wooden worktops, black floors, a built in vanity unit, a timber clad ceiling and tongue and groove walls.
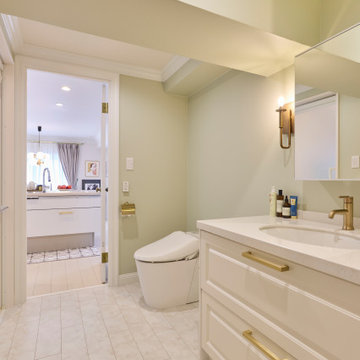
Design ideas for a small traditional cloakroom in Osaka with freestanding cabinets, white cabinets, all types of toilet, green walls, lino flooring, a submerged sink, solid surface worktops, white floors, white worktops, a built in vanity unit, a wallpapered ceiling and wallpapered walls.
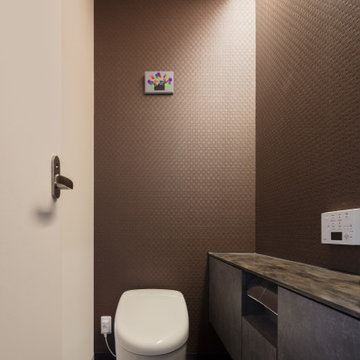
This is an example of a large modern cloakroom in Fukuoka with flat-panel cabinets, brown cabinets, white walls, lino flooring, an integrated sink, solid surface worktops, black floors, white worktops, a built in vanity unit, a wallpapered ceiling and wallpapered walls.
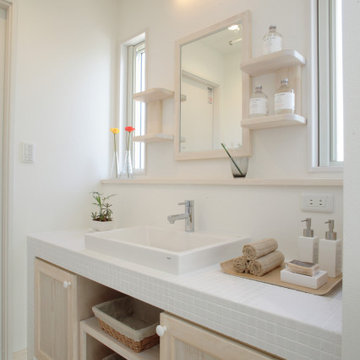
Design ideas for a large modern cloakroom in Other with beaded cabinets, white cabinets, white tiles, ceramic tiles, white walls, lino flooring, a vessel sink, tiled worktops, beige floors, white worktops, a built in vanity unit, a wallpapered ceiling and wallpapered walls.
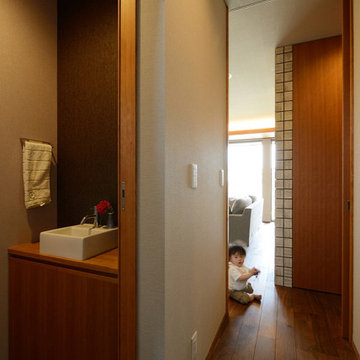
「起間の家」トイレです。階段下空間を有効に活用しました。
Inspiration for a medium sized cloakroom in Other with white walls, a wallpapered ceiling, wallpapered walls, flat-panel cabinets, dark wood cabinets, a one-piece toilet, lino flooring, a vessel sink, wooden worktops, grey floors and a built in vanity unit.
Inspiration for a medium sized cloakroom in Other with white walls, a wallpapered ceiling, wallpapered walls, flat-panel cabinets, dark wood cabinets, a one-piece toilet, lino flooring, a vessel sink, wooden worktops, grey floors and a built in vanity unit.

写真には写っていないが、人間用トイレの向かい側には収納があり、収納の下部空間に猫トイレが設置されている。
Inspiration for a medium sized scandinavian cloakroom in Other with a one-piece toilet, green tiles, porcelain tiles, blue walls, lino flooring, a vessel sink, wooden worktops, beige floors, open cabinets, medium wood cabinets, brown worktops, a built in vanity unit, a wallpapered ceiling and wallpapered walls.
Inspiration for a medium sized scandinavian cloakroom in Other with a one-piece toilet, green tiles, porcelain tiles, blue walls, lino flooring, a vessel sink, wooden worktops, beige floors, open cabinets, medium wood cabinets, brown worktops, a built in vanity unit, a wallpapered ceiling and wallpapered walls.
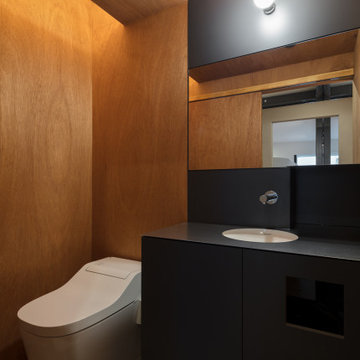
Medium sized modern cloakroom in Fukuoka with beaded cabinets, black cabinets, lino flooring, a submerged sink, stainless steel worktops, grey floors, black worktops, a built in vanity unit, a wood ceiling and wood walls.
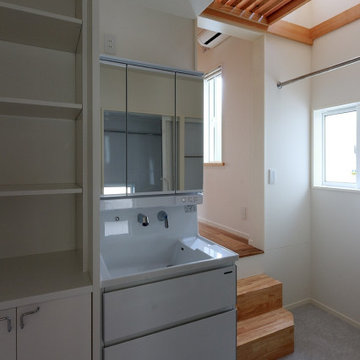
この洗面室は上部のロフトから光を落とすスノコが特徴。
Design ideas for a modern cloakroom in Tokyo Suburbs with white tiles, lino flooring, solid surface worktops, grey floors, white worktops, a coffered ceiling and wallpapered walls.
Design ideas for a modern cloakroom in Tokyo Suburbs with white tiles, lino flooring, solid surface worktops, grey floors, white worktops, a coffered ceiling and wallpapered walls.
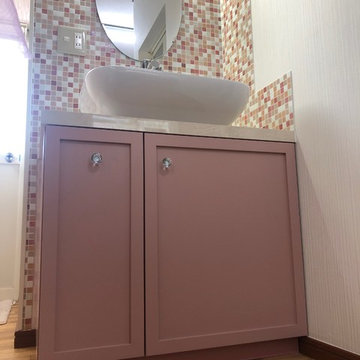
Design ideas for a small eclectic cloakroom in Other with beaded cabinets, red cabinets, pink tiles, mosaic tiles, pink walls, lino flooring, a built-in sink, wooden worktops, beige floors, pink worktops, a built in vanity unit, a wallpapered ceiling and wallpapered walls.
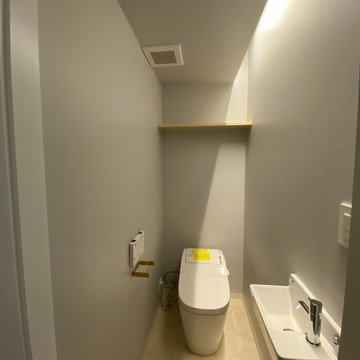
グレー白でまとめ、天井に間接光をもうけた。
Medium sized modern cloakroom in Tokyo with a one-piece toilet, grey walls, lino flooring, a wall-mounted sink, beige floors, a floating vanity unit, a timber clad ceiling and tongue and groove walls.
Medium sized modern cloakroom in Tokyo with a one-piece toilet, grey walls, lino flooring, a wall-mounted sink, beige floors, a floating vanity unit, a timber clad ceiling and tongue and groove walls.
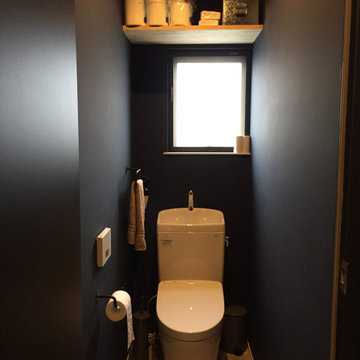
Photo of an industrial cloakroom in Tokyo with black walls, lino flooring, grey floors, a timber clad ceiling and tongue and groove walls.
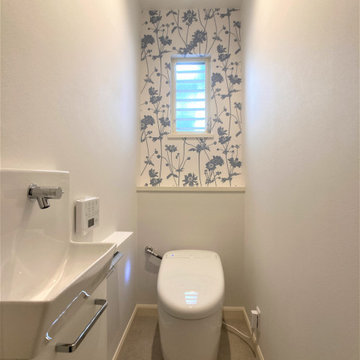
奥様が見つけたスウェーデン製の壁紙をアクセントに。
すっきりとホワイトでまとめています。
Modern cloakroom in Tokyo with flat-panel cabinets, white cabinets, a one-piece toilet, beige tiles, white walls, lino flooring, an integrated sink, solid surface worktops, brown floors, white worktops, a wallpapered ceiling and wallpapered walls.
Modern cloakroom in Tokyo with flat-panel cabinets, white cabinets, a one-piece toilet, beige tiles, white walls, lino flooring, an integrated sink, solid surface worktops, brown floors, white worktops, a wallpapered ceiling and wallpapered walls.
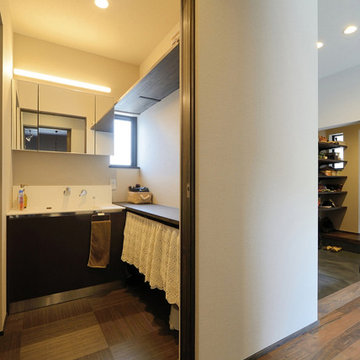
多米の家 洗面スペースです。
This is an example of a medium sized modern cloakroom in Other with freestanding cabinets, white cabinets, white walls, lino flooring, an integrated sink, solid surface worktops, grey floors, white worktops, a built in vanity unit, a wallpapered ceiling and wallpapered walls.
This is an example of a medium sized modern cloakroom in Other with freestanding cabinets, white cabinets, white walls, lino flooring, an integrated sink, solid surface worktops, grey floors, white worktops, a built in vanity unit, a wallpapered ceiling and wallpapered walls.
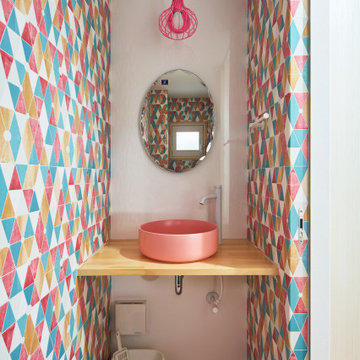
Inspiration for a small contemporary cloakroom in Kyoto with a one-piece toilet, pink walls, lino flooring, a vessel sink, wooden worktops, pink floors, pink worktops, a built in vanity unit, a wallpapered ceiling and wallpapered walls.
Cloakroom with Lino Flooring and All Types of Wall Treatment Ideas and Designs
1