Cloakroom with Lino Flooring and an Integrated Sink Ideas and Designs
Refine by:
Budget
Sort by:Popular Today
21 - 31 of 31 photos
Item 1 of 3

Scandinavian cloakroom in Kobe with open cabinets, beige tiles, beige walls, lino flooring, an integrated sink and beige floors.
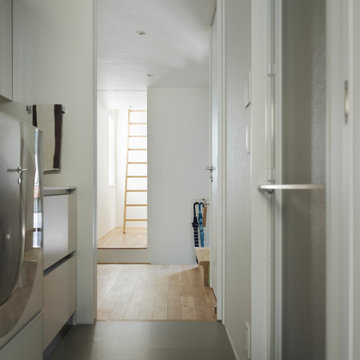
廊下を兼ねた洗面脱衣スペース。
引戸を開け放し、風通しの良い1階です。
Inspiration for a small scandinavian cloakroom in Tokyo with flat-panel cabinets, white cabinets, white walls, lino flooring, an integrated sink, solid surface worktops, grey floors, white worktops, a built in vanity unit, a wallpapered ceiling and wallpapered walls.
Inspiration for a small scandinavian cloakroom in Tokyo with flat-panel cabinets, white cabinets, white walls, lino flooring, an integrated sink, solid surface worktops, grey floors, white worktops, a built in vanity unit, a wallpapered ceiling and wallpapered walls.
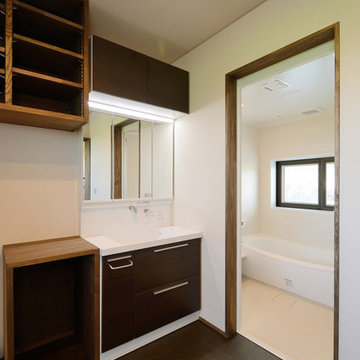
杉山の家(新城市)パウダー&ランドリールーム
Design ideas for a medium sized modern cloakroom in Other with flat-panel cabinets, white walls, lino flooring, an integrated sink, black floors, a wallpapered ceiling and wallpapered walls.
Design ideas for a medium sized modern cloakroom in Other with flat-panel cabinets, white walls, lino flooring, an integrated sink, black floors, a wallpapered ceiling and wallpapered walls.
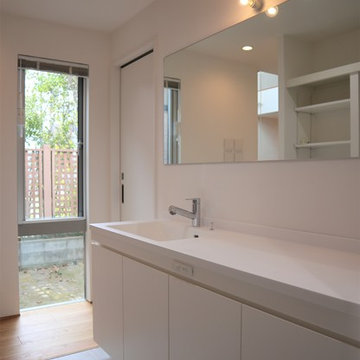
洗面室
Design ideas for a medium sized modern cloakroom in Other with white cabinets, white walls, lino flooring, an integrated sink, solid surface worktops, grey floors and white worktops.
Design ideas for a medium sized modern cloakroom in Other with white cabinets, white walls, lino flooring, an integrated sink, solid surface worktops, grey floors and white worktops.
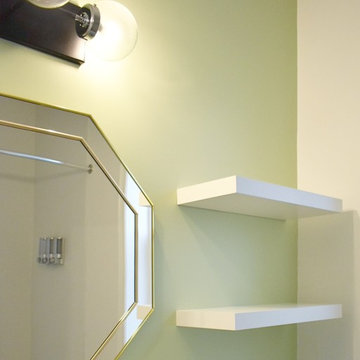
Zen bathroom
Photo of a small classic cloakroom in Vancouver with flat-panel cabinets, white cabinets, a one-piece toilet, green walls, lino flooring, grey floors, white worktops, an integrated sink and engineered stone worktops.
Photo of a small classic cloakroom in Vancouver with flat-panel cabinets, white cabinets, a one-piece toilet, green walls, lino flooring, grey floors, white worktops, an integrated sink and engineered stone worktops.
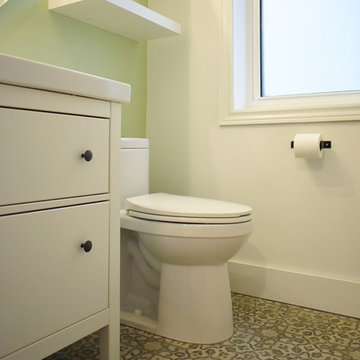
Zen bathroom
Photo of a small traditional cloakroom in Vancouver with flat-panel cabinets, white cabinets, a one-piece toilet, green walls, lino flooring, grey floors, white worktops, an integrated sink and engineered stone worktops.
Photo of a small traditional cloakroom in Vancouver with flat-panel cabinets, white cabinets, a one-piece toilet, green walls, lino flooring, grey floors, white worktops, an integrated sink and engineered stone worktops.
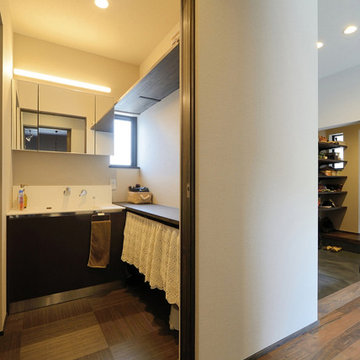
多米の家 洗面スペースです。
This is an example of a medium sized modern cloakroom in Other with freestanding cabinets, white cabinets, white walls, lino flooring, an integrated sink, solid surface worktops, grey floors, white worktops, a built in vanity unit, a wallpapered ceiling and wallpapered walls.
This is an example of a medium sized modern cloakroom in Other with freestanding cabinets, white cabinets, white walls, lino flooring, an integrated sink, solid surface worktops, grey floors, white worktops, a built in vanity unit, a wallpapered ceiling and wallpapered walls.
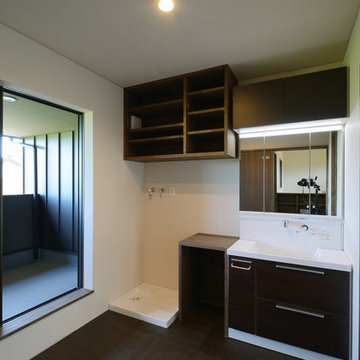
杉山の家(新城市)パウダー&ランドリールームです。窓の外にインナータイプのバルコニーがあります。
Medium sized modern cloakroom in Other with flat-panel cabinets, white cabinets, white walls, lino flooring, an integrated sink, black floors, white worktops, a wallpapered ceiling and wallpapered walls.
Medium sized modern cloakroom in Other with flat-panel cabinets, white cabinets, white walls, lino flooring, an integrated sink, black floors, white worktops, a wallpapered ceiling and wallpapered walls.
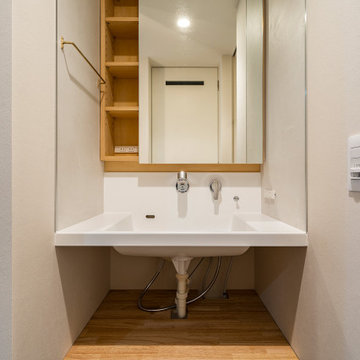
Design ideas for a modern cloakroom in Tokyo with lino flooring, an integrated sink, white worktops and a built in vanity unit.
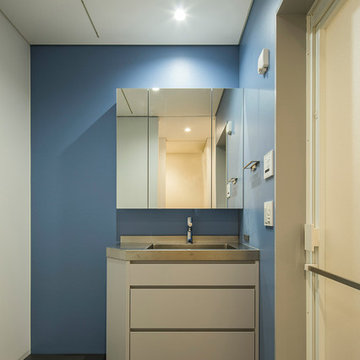
優しい色使いの洗面室
photo by hirokazu touwaku
Contemporary cloakroom in Tokyo with flat-panel cabinets, grey cabinets, lino flooring, stainless steel worktops, grey floors and an integrated sink.
Contemporary cloakroom in Tokyo with flat-panel cabinets, grey cabinets, lino flooring, stainless steel worktops, grey floors and an integrated sink.

Inspiration for a scandinavian cloakroom in Kobe with open cabinets, beige tiles, beige walls, lino flooring, an integrated sink and beige floors.
Cloakroom with Lino Flooring and an Integrated Sink Ideas and Designs
2