Cloakroom with Lino Flooring and Terrazzo Flooring Ideas and Designs
Refine by:
Budget
Sort by:Popular Today
1 - 20 of 374 photos
Item 1 of 3

Dark downstairs toilet with tongue and groove panelling and william morris wall paper.
This is an example of a classic cloakroom with shaker cabinets, blue cabinets, a one-piece toilet, blue walls, lino flooring, brown floors, a freestanding vanity unit and panelled walls.
This is an example of a classic cloakroom with shaker cabinets, blue cabinets, a one-piece toilet, blue walls, lino flooring, brown floors, a freestanding vanity unit and panelled walls.
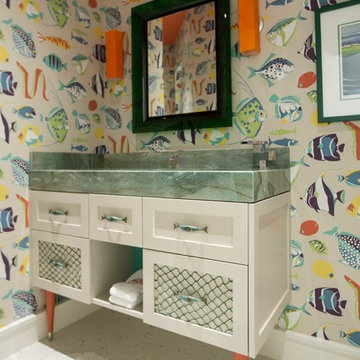
Tropical, fish-themed powder bathroom with fun colored fish wallpaper, fish-shaped stone sink, unique fishnet vanity drawer inserts on shaker style drawer front, with tapered wood vanity legs and brass fish drawer pulls.
Photos: Eric Gzimalowski @www.GizmoPhotos.com
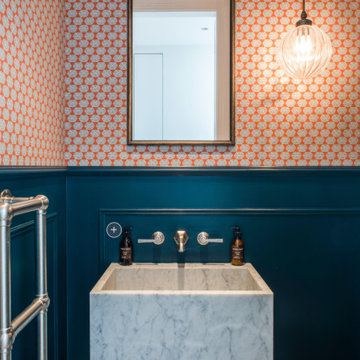
Contemporary powder room with marble hung basin and WC
Photo of a medium sized contemporary cloakroom in London with a wall mounted toilet, orange walls, lino flooring, a wall-mounted sink, marble worktops, grey floors, white worktops, a feature wall, a floating vanity unit and panelled walls.
Photo of a medium sized contemporary cloakroom in London with a wall mounted toilet, orange walls, lino flooring, a wall-mounted sink, marble worktops, grey floors, white worktops, a feature wall, a floating vanity unit and panelled walls.
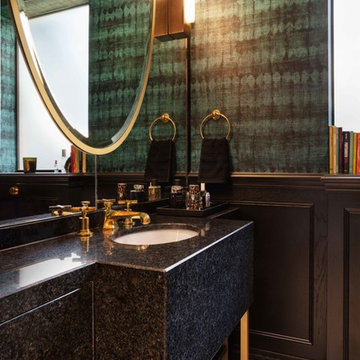
Contemporary washroom.
Photo by Nathalie Priem
Inspiration for a contemporary cloakroom in London with flat-panel cabinets, black cabinets, terrazzo flooring, granite worktops and black worktops.
Inspiration for a contemporary cloakroom in London with flat-panel cabinets, black cabinets, terrazzo flooring, granite worktops and black worktops.

Tracy, one of our fabulous customers who last year undertook what can only be described as, a colossal home renovation!
With the help of her My Bespoke Room designer Milena, Tracy transformed her 1930's doer-upper into a truly jaw-dropping, modern family home. But don't take our word for it, see for yourself...

The downstairs powder room has a 4' hand painted cement tile wall with the same black Terrazzo flooring continuing from the kitchen area.
A wall mounted vanity with custom fabricated slab top and a concrete vessel sink on top.
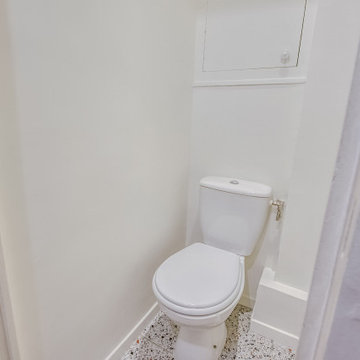
Ces toilettes ont été entièrement refait à neuf, changement du sol pour des carreaux imitation terrazzo. Remise en peinture des murs et plafonds.
Small contemporary cloakroom in Paris with flat-panel cabinets, white cabinets, a one-piece toilet, white walls, terrazzo flooring, multi-coloured floors and a built in vanity unit.
Small contemporary cloakroom in Paris with flat-panel cabinets, white cabinets, a one-piece toilet, white walls, terrazzo flooring, multi-coloured floors and a built in vanity unit.

Spacious powder room given a full reno to include automatic toiled.
Inspiration for a medium sized contemporary cloakroom in Melbourne with porcelain tiles, terrazzo flooring, grey floors, a one-piece toilet, blue walls and a floating vanity unit.
Inspiration for a medium sized contemporary cloakroom in Melbourne with porcelain tiles, terrazzo flooring, grey floors, a one-piece toilet, blue walls and a floating vanity unit.

Design ideas for a large contemporary cloakroom in Perth with open cabinets, medium wood cabinets, a wall mounted toilet, black and white tiles, pebble tiles, terrazzo flooring, a built-in sink, engineered stone worktops, black floors, grey worktops and a floating vanity unit.
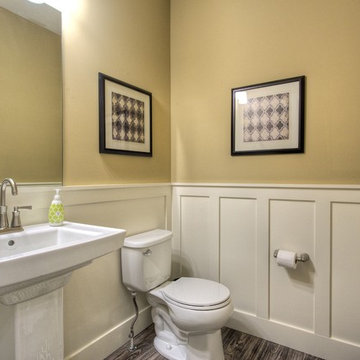
Photo by Dan Zeeff
Photo of a classic cloakroom in Grand Rapids with a pedestal sink, a two-piece toilet, beige walls and lino flooring.
Photo of a classic cloakroom in Grand Rapids with a pedestal sink, a two-piece toilet, beige walls and lino flooring.
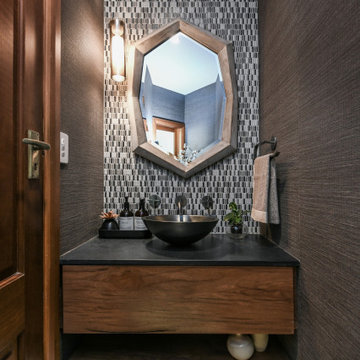
Photo of a small contemporary cloakroom in Sydney with flat-panel cabinets, medium wood cabinets, black and white tiles, mosaic tiles, terrazzo flooring, a vessel sink, engineered stone worktops, black worktops, a floating vanity unit and wallpapered walls.
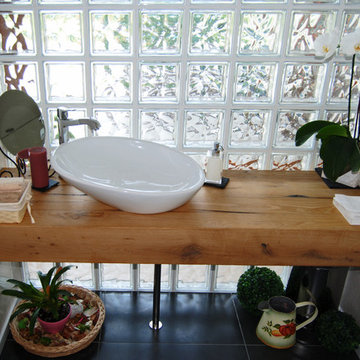
Incontro - Definizioni e Progettazione - Produzione - Montaggio..ORA GODITELA!
La tua casa chiavi in mano. Scegli il tuo percorso..
Abitazione con struttura in legno realizzata a Flaibano (Ud)
Sistema costruttivo: Bio T-34
Progettista Architettonico: Arch. Paolo Fenos

L’objectif premier pour cet espace de travail est d’optimiser au maximum chaque mètre carré et créer un univers à l’image de notre cliente. Véritable espace de vie celui-ci accueille de multiples fonctions : un espace travail, une cuisine, des alcoves pour se détendre, une bibliothèque de rangement et décoration notamment. Dans l’entrée, le mur miroir agrandit l’espace et accentue la luminosité ambiante. Coté bureaux, l’intégralité du mur devient un espace de rangement. La bibliothèque que nous avons dessinée sur-mesure permet de gagner de la place et vient s’adapter à l’espace disponible en proposant des rangements dissimulés, une penderie et une zone d’étagères ouverte pour la touche décorative.
Afin de délimiter l’espace, le choix d’une cloison claustra est une solution simple et efficace pour souligner la superficie disponible tout en laissant passer la lumière naturelle. Elle permet une douce transition entre l’entrée, les bureaux et la cuisine.
Associer la couleur « verte » à un matériau naturel comme le bois crée une ambiance 100% relaxante et agréable.
Les détails géométriques et abstraits, que l’on retrouve au sol mais également sur les tableaux apportent à l’intérieur une note très chic. Ce motif s’associe parfaitement au mobilier et permet de créer un relief dans la pièce.
L’utilisation de matières naturelles est privilégiée et donne du caractère à la décoration. Le raphia que l’on retrouve dans les suspensions ou le rotin pour les chaises dégage une atmosphère authentique, chaleureuse et détendue.

Modern Pool Cabana Bathroom
Inspiration for a small contemporary cloakroom in New York with flat-panel cabinets, black cabinets, a one-piece toilet, grey tiles, stone slabs, grey walls, terrazzo flooring, a built-in sink, engineered stone worktops, grey floors, white worktops and a floating vanity unit.
Inspiration for a small contemporary cloakroom in New York with flat-panel cabinets, black cabinets, a one-piece toilet, grey tiles, stone slabs, grey walls, terrazzo flooring, a built-in sink, engineered stone worktops, grey floors, white worktops and a floating vanity unit.
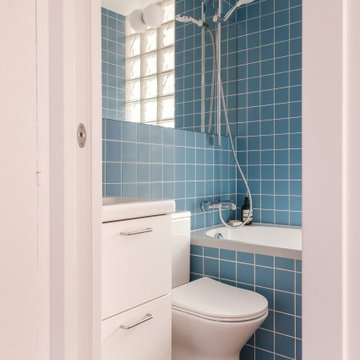
This is an example of a small classic cloakroom in Paris with beaded cabinets, white cabinets, blue tiles, blue walls, lino flooring, a built-in sink, brown floors and a floating vanity unit.
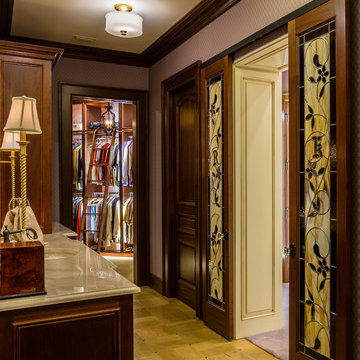
Timeless Tuscan on the Bluff
Inspiration for a mediterranean cloakroom in Miami with dark wood cabinets, purple walls, terrazzo flooring, granite worktops, yellow floors, beige worktops and shaker cabinets.
Inspiration for a mediterranean cloakroom in Miami with dark wood cabinets, purple walls, terrazzo flooring, granite worktops, yellow floors, beige worktops and shaker cabinets.

Photo by 吉田誠
This is an example of a small contemporary cloakroom in Yokohama with flat-panel cabinets, medium wood cabinets, a one-piece toilet, lino flooring and black floors.
This is an example of a small contemporary cloakroom in Yokohama with flat-panel cabinets, medium wood cabinets, a one-piece toilet, lino flooring and black floors.
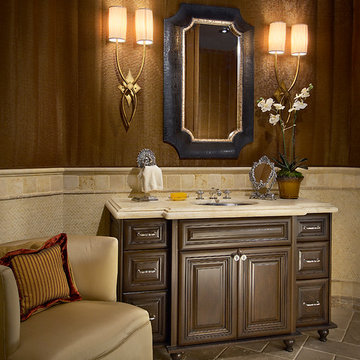
Medium sized classic cloakroom in Phoenix with freestanding cabinets, brown cabinets, brown walls, lino flooring, a submerged sink and marble worktops.

Bathrooms by Oldham were engaged by Judith & Frank to redesign their main bathroom and their downstairs powder room.
We provided the upstairs bathroom with a new layout creating flow and functionality with a walk in shower. Custom joinery added the much needed storage and an in-wall cistern created more space.
In the powder room downstairs we offset a wall hung basin and in-wall cistern to create space in the compact room along with a custom cupboard above to create additional storage. Strip lighting on a sensor brings a soft ambience whilst being practical.
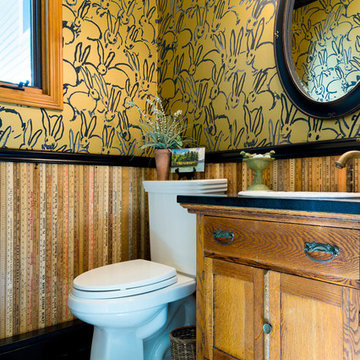
A small powder room is paneled in vintage yardsticks collected for years from all over the country! 95 sticks. Black baseboard and chair rail accentuate the whimsical bunny wallpaper and tin ceiling. The floor is old linoleum painted in a colorful check pattern.
Lensi Designs Photography
Cloakroom with Lino Flooring and Terrazzo Flooring Ideas and Designs
1