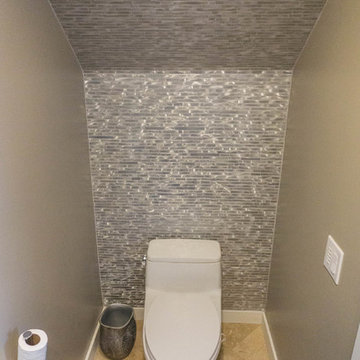Cloakroom with Lino Flooring and Travertine Flooring Ideas and Designs
Refine by:
Budget
Sort by:Popular Today
21 - 40 of 801 photos
Item 1 of 3

Dark downstairs toilet with tongue and groove panelling and william morris wall paper.
This is an example of a classic cloakroom with shaker cabinets, blue cabinets, a one-piece toilet, blue walls, lino flooring, brown floors, a freestanding vanity unit and panelled walls.
This is an example of a classic cloakroom with shaker cabinets, blue cabinets, a one-piece toilet, blue walls, lino flooring, brown floors, a freestanding vanity unit and panelled walls.
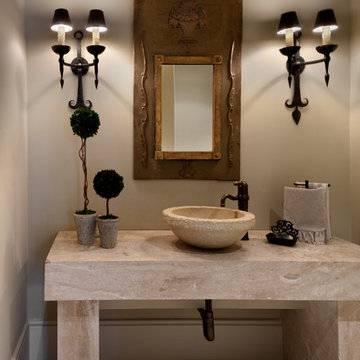
This is an example of a medium sized mediterranean cloakroom in Houston with a vessel sink, beige walls, beige tiles, travertine flooring and beige worktops.
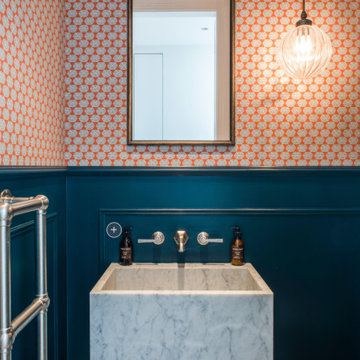
Contemporary powder room with marble hung basin and WC
Photo of a medium sized contemporary cloakroom in London with a wall mounted toilet, orange walls, lino flooring, a wall-mounted sink, marble worktops, grey floors, white worktops, a feature wall, a floating vanity unit and panelled walls.
Photo of a medium sized contemporary cloakroom in London with a wall mounted toilet, orange walls, lino flooring, a wall-mounted sink, marble worktops, grey floors, white worktops, a feature wall, a floating vanity unit and panelled walls.

A deux pas du canal de l’Ourq dans le XIXè arrondissement de Paris, cet appartement était bien loin d’en être un. Surface vétuste et humide, corroborée par des problématiques structurelles importantes, le local ne présentait initialement aucun atout. Ce fut sans compter sur la faculté de projection des nouveaux acquéreurs et d’un travail important en amont du bureau d’étude Védia Ingéniérie, que cet appartement de 27m2 a pu se révéler. Avec sa forme rectangulaire et ses 3,00m de hauteur sous plafond, le potentiel de l’enveloppe architecturale offrait à l’équipe d’Ameo Concept un terrain de jeu bien prédisposé. Le challenge : créer un espace nuit indépendant et allier toutes les fonctionnalités d’un appartement d’une surface supérieure, le tout dans un esprit chaleureux reprenant les codes du « bohème chic ». Tout en travaillant les verticalités avec de nombreux rangements se déclinant jusqu’au faux plafond, une cuisine ouverte voit le jour avec son espace polyvalent dinatoire/bureau grâce à un plan de table rabattable, une pièce à vivre avec son canapé trois places, une chambre en second jour avec dressing, une salle d’eau attenante et un sanitaire séparé. Les surfaces en cannage se mêlent au travertin naturel, essences de chêne et zelliges aux nuances sables, pour un ensemble tout en douceur et caractère. Un projet clé en main pour cet appartement fonctionnel et décontracté destiné à la location.
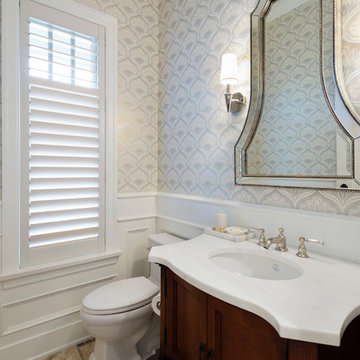
Paul Grdina Photography
This is an example of a small classic cloakroom in Vancouver with freestanding cabinets, a two-piece toilet, green walls, travertine flooring, a submerged sink, marble worktops and dark wood cabinets.
This is an example of a small classic cloakroom in Vancouver with freestanding cabinets, a two-piece toilet, green walls, travertine flooring, a submerged sink, marble worktops and dark wood cabinets.
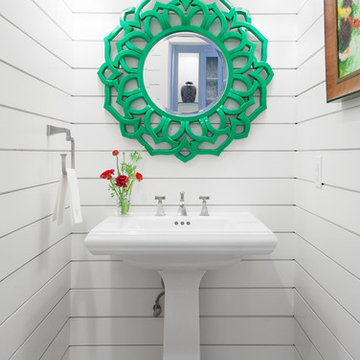
Photography: Kailey J. Flynn Photography, Interior Design: Casey St. John Interiors
Inspiration for a small nautical cloakroom in Austin with a pedestal sink, white walls and travertine flooring.
Inspiration for a small nautical cloakroom in Austin with a pedestal sink, white walls and travertine flooring.

A multi use room - this is not only a powder room but also a laundry. My clients wanted to hide the utilitarian aspect of the room so the washer and dryer are hidden behind cabinet doors.
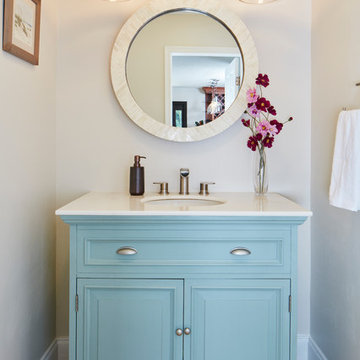
This is an example of a small contemporary cloakroom in Miami with freestanding cabinets, blue cabinets, marble worktops, beige walls, a submerged sink, beige floors, travertine flooring and white worktops.
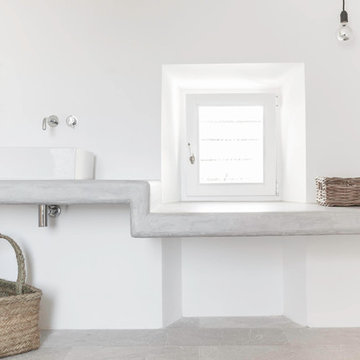
fotografia: Gonçal Garcia
Photo of a small mediterranean cloakroom in Palma de Mallorca with a vessel sink, white walls, travertine flooring and concrete worktops.
Photo of a small mediterranean cloakroom in Palma de Mallorca with a vessel sink, white walls, travertine flooring and concrete worktops.
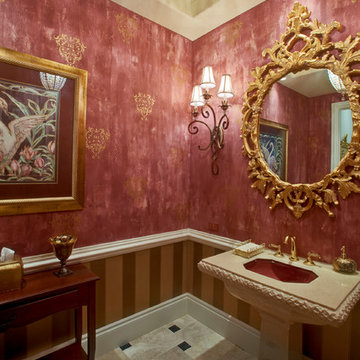
This is an example of a small mediterranean cloakroom in Orlando with red walls, travertine flooring, a pedestal sink, beige floors and marble worktops.

This is an example of a small traditional cloakroom in Other with flat-panel cabinets, black cabinets, red tiles, stone tiles, beige walls, travertine flooring, a vessel sink, onyx worktops and beige floors.
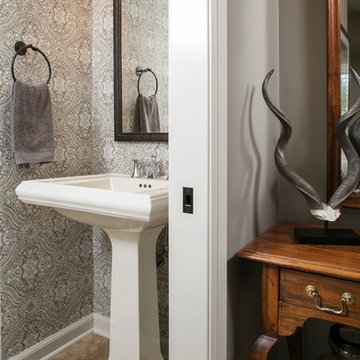
Thomas Grady Photography
Photo of a small traditional cloakroom in Omaha with a two-piece toilet, brown tiles, grey walls, travertine flooring and a pedestal sink.
Photo of a small traditional cloakroom in Omaha with a two-piece toilet, brown tiles, grey walls, travertine flooring and a pedestal sink.

Modern powder room, with travertine slabs and wooden panels in the walls.
Design ideas for a small cloakroom in Boston with flat-panel cabinets, light wood cabinets, a one-piece toilet, brown tiles, travertine tiles, white walls, travertine flooring, a vessel sink, travertine worktops, brown floors, brown worktops and a floating vanity unit.
Design ideas for a small cloakroom in Boston with flat-panel cabinets, light wood cabinets, a one-piece toilet, brown tiles, travertine tiles, white walls, travertine flooring, a vessel sink, travertine worktops, brown floors, brown worktops and a floating vanity unit.
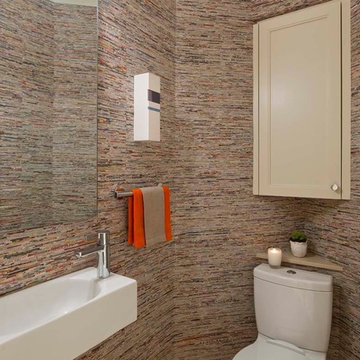
Dan Piassick Photography
Photo of a small contemporary cloakroom in Dallas with a wall-mounted sink, a one-piece toilet, travertine flooring and multi-coloured walls.
Photo of a small contemporary cloakroom in Dallas with a wall-mounted sink, a one-piece toilet, travertine flooring and multi-coloured walls.
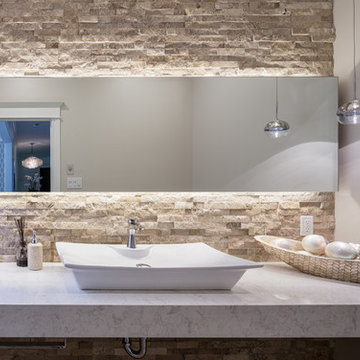
A stunning powder room by ARTium Design Build Inc. Featuring a custom quartz countertop, vessel sink, chrome pendants, custom back-lit mirror, and stone accent wall.
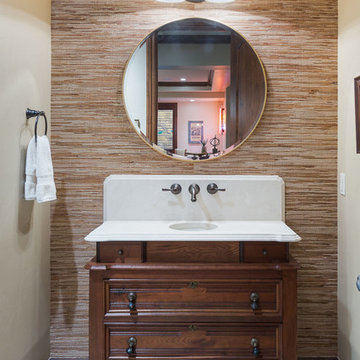
Inspiration for a small rustic cloakroom in Denver with freestanding cabinets, dark wood cabinets, a two-piece toilet, brown walls, travertine flooring, a submerged sink, engineered stone worktops, beige floors and white worktops.
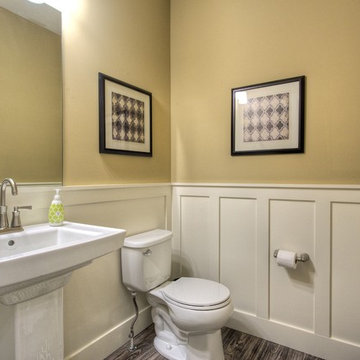
Photo by Dan Zeeff
Photo of a classic cloakroom in Grand Rapids with a pedestal sink, a two-piece toilet, beige walls and lino flooring.
Photo of a classic cloakroom in Grand Rapids with a pedestal sink, a two-piece toilet, beige walls and lino flooring.
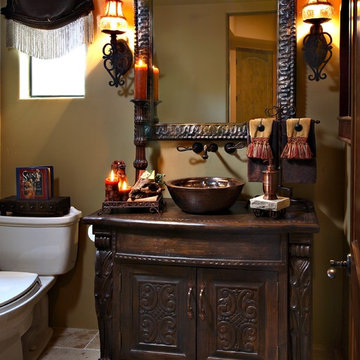
Pam Singleton/Image Photography
This is an example of a medium sized mediterranean cloakroom in Phoenix with a vessel sink, freestanding cabinets, dark wood cabinets, wooden worktops, a one-piece toilet, beige tiles, beige walls, travertine flooring, beige floors and brown worktops.
This is an example of a medium sized mediterranean cloakroom in Phoenix with a vessel sink, freestanding cabinets, dark wood cabinets, wooden worktops, a one-piece toilet, beige tiles, beige walls, travertine flooring, beige floors and brown worktops.
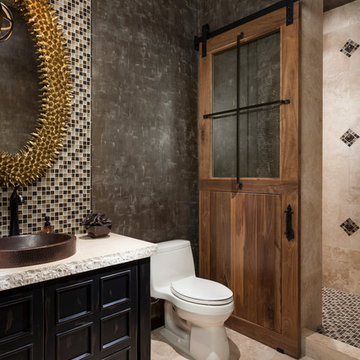
Inspiration for a large cloakroom in Phoenix with freestanding cabinets, a one-piece toilet, multi-coloured tiles, black walls, travertine flooring, a vessel sink, distressed cabinets and mosaic tiles.
Cloakroom with Lino Flooring and Travertine Flooring Ideas and Designs
2
