Cloakroom with Lino Flooring and Wood-effect Flooring Ideas and Designs
Refine by:
Budget
Sort by:Popular Today
101 - 120 of 431 photos
Item 1 of 3
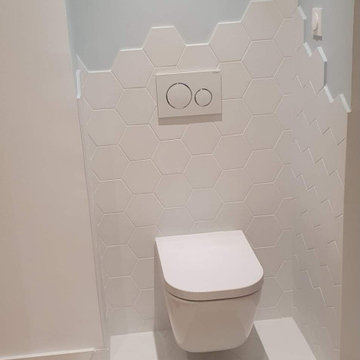
Le joli WC suspendu avec la faïence murale qu'on retrouve sous les toilettes intégré parfaitement sur le carrelage imitation parquet.
Inspiration for a medium sized traditional cloakroom in Lyon with a wall mounted toilet, white tiles, ceramic tiles, white walls and wood-effect flooring.
Inspiration for a medium sized traditional cloakroom in Lyon with a wall mounted toilet, white tiles, ceramic tiles, white walls and wood-effect flooring.
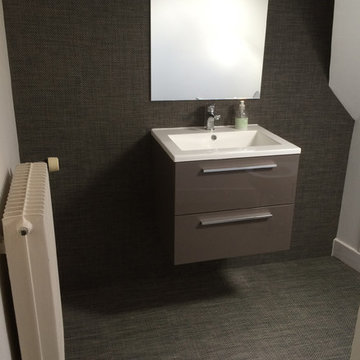
Photo of a small classic cloakroom in Paris with grey cabinets, a wall mounted toilet, grey tiles, mosaic tiles, white walls, lino flooring, a wall-mounted sink, solid surface worktops, grey floors and white worktops.
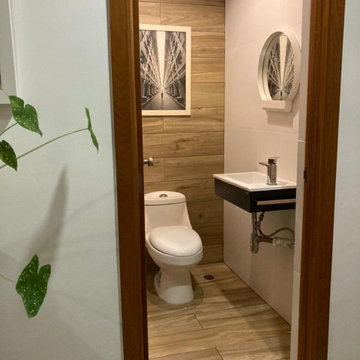
Cozy Transitional Modern with a selection of rustic materials in a Pent house .
Small traditional cloakroom in New York with flat-panel cabinets, light wood cabinets, a one-piece toilet, wood-effect tiles, white walls, wood-effect flooring, a wall-mounted sink, tiled worktops, beige worktops, a floating vanity unit and tongue and groove walls.
Small traditional cloakroom in New York with flat-panel cabinets, light wood cabinets, a one-piece toilet, wood-effect tiles, white walls, wood-effect flooring, a wall-mounted sink, tiled worktops, beige worktops, a floating vanity unit and tongue and groove walls.
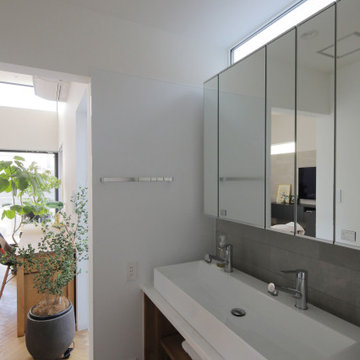
1階洗面スペース
家族が多いので2口の洗面
つながっているので掃除が楽
Design ideas for a medium sized contemporary cloakroom in Osaka with beaded cabinets, white cabinets, a wall mounted toilet, grey tiles, porcelain tiles, wood-effect flooring, a trough sink, wooden worktops, beige floors, white worktops, feature lighting, a freestanding vanity unit, a wallpapered ceiling and wallpapered walls.
Design ideas for a medium sized contemporary cloakroom in Osaka with beaded cabinets, white cabinets, a wall mounted toilet, grey tiles, porcelain tiles, wood-effect flooring, a trough sink, wooden worktops, beige floors, white worktops, feature lighting, a freestanding vanity unit, a wallpapered ceiling and wallpapered walls.
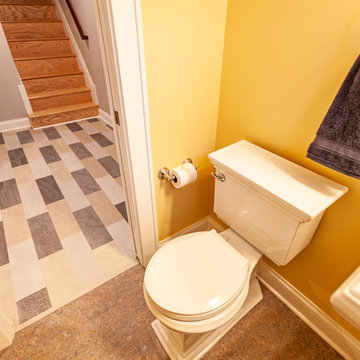
This Arts & Crafts home in the Longfellow neighborhood of Minneapolis was built in 1926 and has all the features associated with that traditional architectural style. After two previous remodels (essentially the entire 1st & 2nd floors) the homeowners were ready to remodel their basement.
The existing basement floor was in rough shape so the decision was made to remove the old concrete floor and pour an entirely new slab. A family room, spacious laundry room, powder bath, a huge shop area and lots of added storage were all priorities for the project. Working with and around the existing mechanical systems was a challenge and resulted in some creative ceiling work, and a couple of quirky spaces!
Custom cabinetry from The Woodshop of Avon enhances nearly every part of the basement, including a unique recycling center in the basement stairwell. The laundry also includes a Paperstone countertop, and one of the nicest laundry sinks you’ll ever see.
Come see this project in person, September 29 – 30th on the 2018 Castle Home Tour.
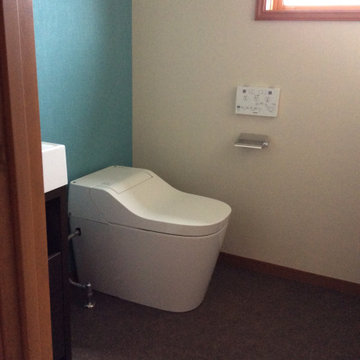
ここもアクセントカラーのブルーの壁にしました。
Modern cloakroom in Kyoto with a one-piece toilet, white walls, lino flooring, brown floors and a wallpapered ceiling.
Modern cloakroom in Kyoto with a one-piece toilet, white walls, lino flooring, brown floors and a wallpapered ceiling.
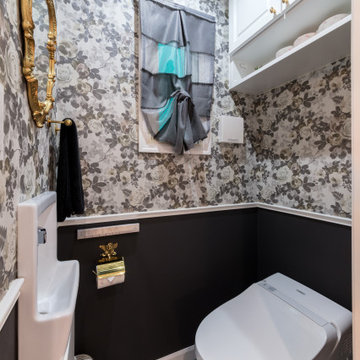
優雅さを追求したコンパクトサイズのトイレには
随所にオーナーのこだわりがちりばめられている。
Photo of a small victorian cloakroom in Yokohama with freestanding cabinets, white cabinets, a one-piece toilet, multi-coloured walls, lino flooring and grey floors.
Photo of a small victorian cloakroom in Yokohama with freestanding cabinets, white cabinets, a one-piece toilet, multi-coloured walls, lino flooring and grey floors.
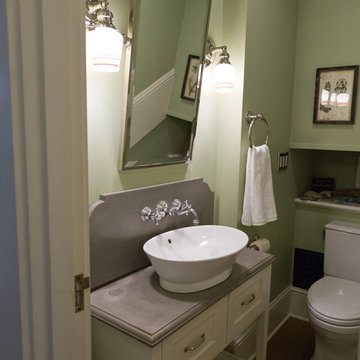
Sung Kokko Photography
Design ideas for a small classic cloakroom in Portland with flat-panel cabinets, white cabinets, a two-piece toilet, grey tiles, green walls, lino flooring, a vessel sink, concrete worktops, brown floors and grey worktops.
Design ideas for a small classic cloakroom in Portland with flat-panel cabinets, white cabinets, a two-piece toilet, grey tiles, green walls, lino flooring, a vessel sink, concrete worktops, brown floors and grey worktops.
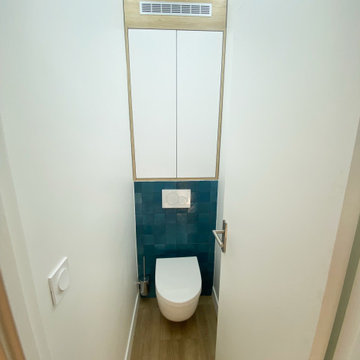
Rénovation d'une entrée, d'un toilette ainsi que d'une salle d'eau d'une surface totale de 8m2.
Inspiration for a medium sized modern cloakroom in Paris with beaded cabinets, white cabinets, a wall mounted toilet, blue tiles, cement tiles, white walls, wood-effect flooring, brown floors and a built in vanity unit.
Inspiration for a medium sized modern cloakroom in Paris with beaded cabinets, white cabinets, a wall mounted toilet, blue tiles, cement tiles, white walls, wood-effect flooring, brown floors and a built in vanity unit.
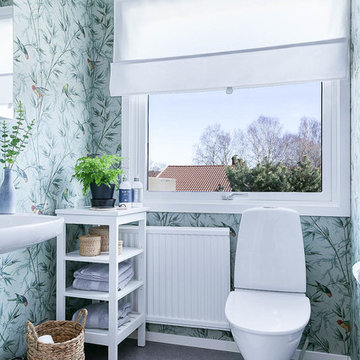
Medium sized scandi cloakroom in Gothenburg with open cabinets, a one-piece toilet, green walls, lino flooring and grey floors.
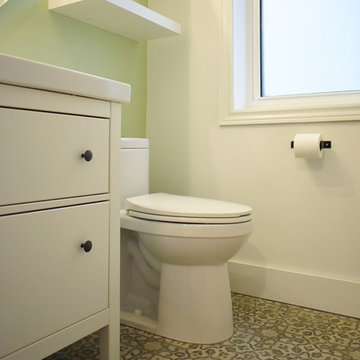
Zen bathroom
Photo of a small traditional cloakroom in Vancouver with flat-panel cabinets, white cabinets, a one-piece toilet, green walls, lino flooring, grey floors, white worktops, an integrated sink and engineered stone worktops.
Photo of a small traditional cloakroom in Vancouver with flat-panel cabinets, white cabinets, a one-piece toilet, green walls, lino flooring, grey floors, white worktops, an integrated sink and engineered stone worktops.

ホテルの様な清潔感とシック、エレガントな大人の空間をイメージしました。元々の浴室洗面所は単調でどことなく冷たさを感じる空間でしたが、無垢の木で製作した洗面台に幅広の木目調フロアタイルを下重心に配置することで、圧迫感がなく暖かく落ち着いた雰囲気を作っています。また自然素材の質感に合わせる為に、表面が反射しないマットな素材で統一しています。窯変ボーダータイルを採用したのもその為です。
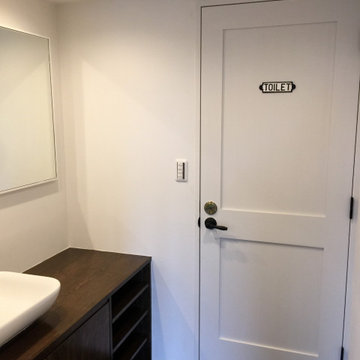
Inspiration for a small rustic cloakroom in Tokyo with beaded cabinets, dark wood cabinets, white walls, lino flooring, a vessel sink, wooden worktops, black floors, a built in vanity unit, a timber clad ceiling and tongue and groove walls.
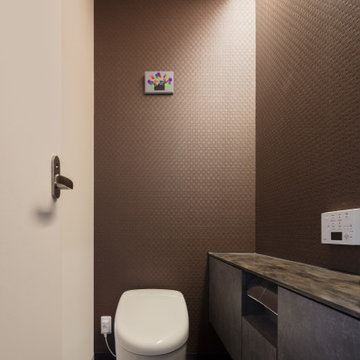
This is an example of a large modern cloakroom in Fukuoka with flat-panel cabinets, brown cabinets, white walls, lino flooring, an integrated sink, solid surface worktops, black floors, white worktops, a built in vanity unit, a wallpapered ceiling and wallpapered walls.
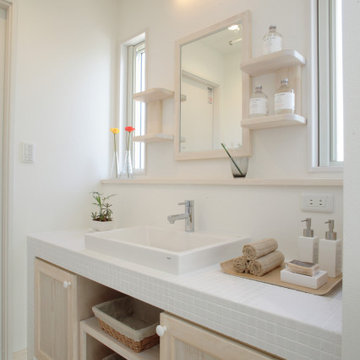
Design ideas for a large modern cloakroom in Other with beaded cabinets, white cabinets, white tiles, ceramic tiles, white walls, lino flooring, a vessel sink, tiled worktops, beige floors, white worktops, a built in vanity unit, a wallpapered ceiling and wallpapered walls.
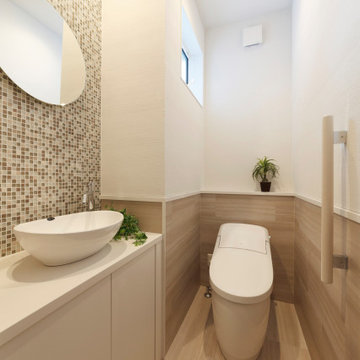
モザイクタイルに浮かぶ丸型の鏡が可愛らしい、おしゃれなカフェのようなトイレ。
This is an example of a cloakroom in Other with white cabinets, a one-piece toilet, multi-coloured tiles, glass tiles, beige walls, wood-effect flooring, wooden worktops, white worktops, a wallpapered ceiling and tongue and groove walls.
This is an example of a cloakroom in Other with white cabinets, a one-piece toilet, multi-coloured tiles, glass tiles, beige walls, wood-effect flooring, wooden worktops, white worktops, a wallpapered ceiling and tongue and groove walls.
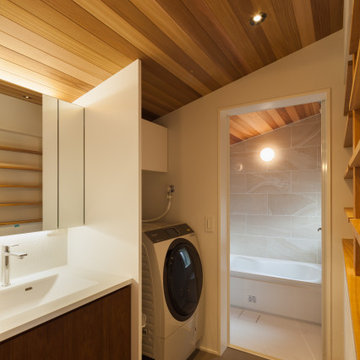
洗面脱衣室+浴室
Photo of a cloakroom in Tokyo with a one-piece toilet, ceramic tiles, white walls, lino flooring and beige floors.
Photo of a cloakroom in Tokyo with a one-piece toilet, ceramic tiles, white walls, lino flooring and beige floors.

Photo by Kentahasegawa
Photo of a medium sized scandi cloakroom in Tokyo with open cabinets, medium wood cabinets, white tiles, porcelain tiles, white walls, lino flooring, a built-in sink, wooden worktops and grey floors.
Photo of a medium sized scandi cloakroom in Tokyo with open cabinets, medium wood cabinets, white tiles, porcelain tiles, white walls, lino flooring, a built-in sink, wooden worktops and grey floors.
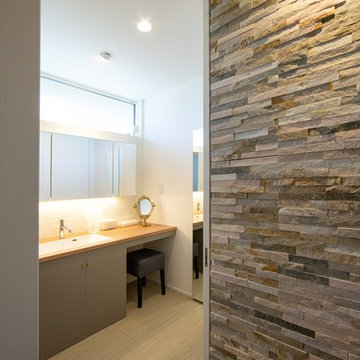
Design ideas for a large modern cloakroom in Other with beaded cabinets, grey cabinets, lino flooring, wooden worktops, grey floors and orange worktops.
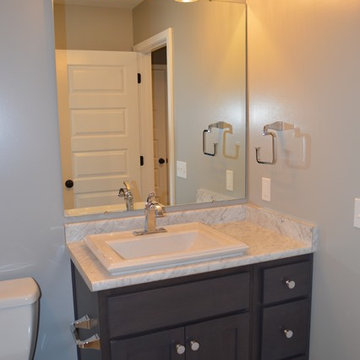
This is an example of a small traditional cloakroom in Other with shaker cabinets, dark wood cabinets, a one-piece toilet, grey walls, lino flooring, a built-in sink and laminate worktops.
Cloakroom with Lino Flooring and Wood-effect Flooring Ideas and Designs
6