Cloakroom with Louvered Cabinets and Mosaic Tile Flooring Ideas and Designs
Refine by:
Budget
Sort by:Popular Today
1 - 8 of 8 photos
Item 1 of 3
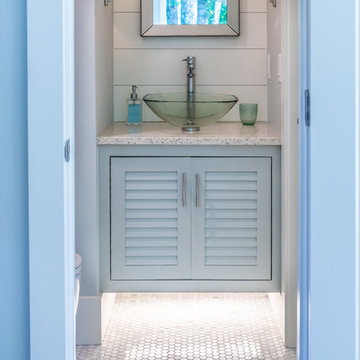
The recycled sea glass counters were also used in the powder room. When you bring in coastal colors, shiplap walls, stunning vessel sink + mosaic tile floors ... the result is perfection!
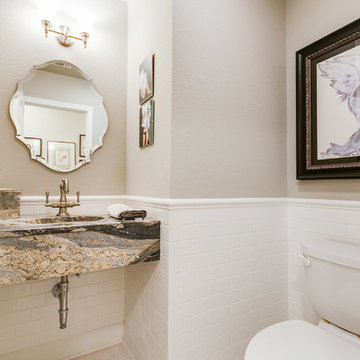
Cross Country Real Estate Photography
Traditional cloakroom in Dallas with white tiles, metro tiles, granite worktops, white floors, beige walls, mosaic tile flooring, an integrated sink, multi-coloured worktops, louvered cabinets and a dado rail.
Traditional cloakroom in Dallas with white tiles, metro tiles, granite worktops, white floors, beige walls, mosaic tile flooring, an integrated sink, multi-coloured worktops, louvered cabinets and a dado rail.
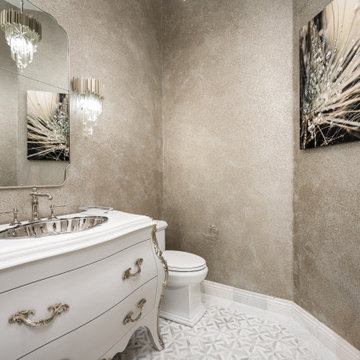
We love this bathroom's custom vanity, wall sconces, and mosaic floor tile.
Inspiration for an expansive modern cloakroom in Phoenix with louvered cabinets, white cabinets, a one-piece toilet, mosaic tile flooring, a built-in sink, marble worktops, multi-coloured floors, white worktops, a freestanding vanity unit, a coffered ceiling and wallpapered walls.
Inspiration for an expansive modern cloakroom in Phoenix with louvered cabinets, white cabinets, a one-piece toilet, mosaic tile flooring, a built-in sink, marble worktops, multi-coloured floors, white worktops, a freestanding vanity unit, a coffered ceiling and wallpapered walls.

We added small powder room out of foyer space. 1800 sq.ft. whole house remodel. We added powder room and mudroom, opened up the walls to create an open concept kitchen. We added electric fireplace into the living room to create a focal point. Brick wall are original to the house to preserve the mid century modern style of the home. 2 full bathroom were completely remodel with more modern finishes.
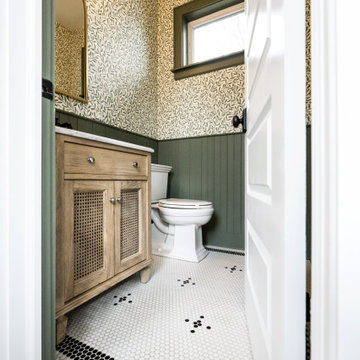
Inspiration for a medium sized farmhouse cloakroom in Chicago with louvered cabinets, light wood cabinets, a two-piece toilet, green walls, mosaic tile flooring, an integrated sink, marble worktops, multi-coloured floors, white worktops and a freestanding vanity unit.

Medium sized country cloakroom in Chicago with louvered cabinets, light wood cabinets, a two-piece toilet, green walls, mosaic tile flooring, an integrated sink, marble worktops, multi-coloured floors, white worktops and a freestanding vanity unit.
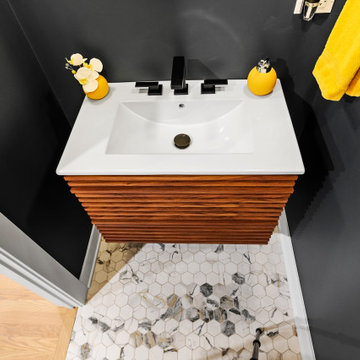
We added small powder room out of foyer space. 1800 sq.ft. whole house remodel. We added powder room and mudroom, opened up the walls to create an open concept kitchen. We added electric fireplace into the living room to create a focal point. Brick wall are original to the house to preserve the mid century modern style of the home. 2 full bathroom were completely remodel with more modern finishes.
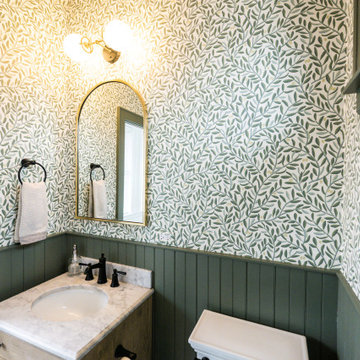
Design ideas for a medium sized rural cloakroom in Chicago with louvered cabinets, light wood cabinets, a two-piece toilet, green walls, mosaic tile flooring, an integrated sink, marble worktops, multi-coloured floors, white worktops and a freestanding vanity unit.
Cloakroom with Louvered Cabinets and Mosaic Tile Flooring Ideas and Designs
1