Cloakroom with Marble Flooring and a Wall-Mounted Sink Ideas and Designs
Refine by:
Budget
Sort by:Popular Today
61 - 80 of 159 photos
Item 1 of 3
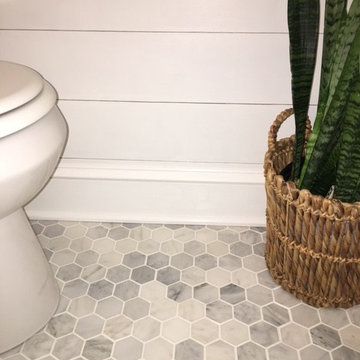
Vintage 1930's colonial gets a new shiplap powder room. After being completely gutted, a new Hampton Carrara tile floor was installed in a 2" hex pattern. Shiplap walls, new chair rail moulding, baseboard mouldings and a special little storage shelf were then installed. Original details were also preserved such as the beveled glass medicine cabinet and the tiny old sink was reglazed and reinstalled with new chrome spigot faucets and drainpipes. Walls are Gray Owl by Benjamin Moore.
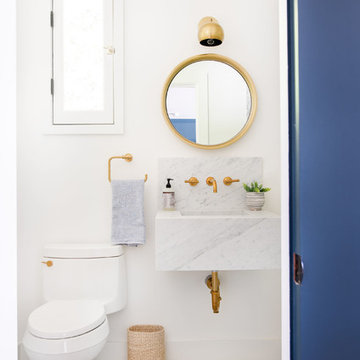
The classic styling of the original home was recaptured and modernized with fresh materials and modern lines.
Interiors by Mara Raphael; Photos by Tessa Neustadt
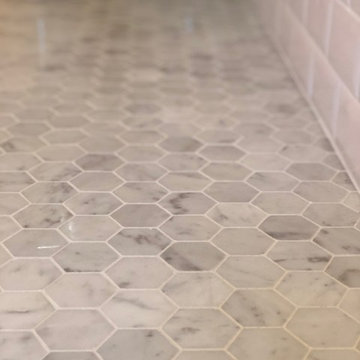
I say it often, but this was one of my favorite projects!!
A complete restoration of this turn of the century Victorian. We uncovered tree stumps as footings in the basement. So many amazing surprises on this project including an original stacked brick chimney dating back to 1886!
Having known the owner of the property for many years, we talked at length imagining what the spaces would look like after this complete interior reconstruction was complete.
It was important to keep the integrity of the building, while giving it a much needed update. We paid special attention to the architectural details on the interior doors, window trim, stair case, lighting, bathrooms and hardwood floors.
The result is a stunning space our client loves.... and so do we!
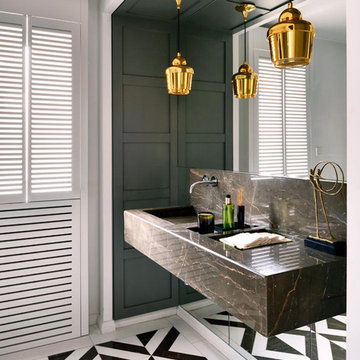
Inspiration for a medium sized contemporary cloakroom in Other with recessed-panel cabinets, grey cabinets, a one-piece toilet, grey tiles, marble tiles, white walls, marble flooring, a wall-mounted sink, marble worktops and brown floors.
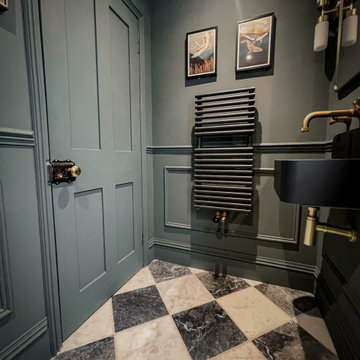
W/C renovation
Photo of a small victorian cloakroom in Surrey with green walls, marble flooring, a wall-mounted sink, black floors and panelled walls.
Photo of a small victorian cloakroom in Surrey with green walls, marble flooring, a wall-mounted sink, black floors and panelled walls.
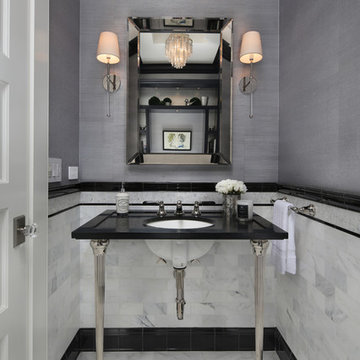
Bernard Andre
Design ideas for a medium sized traditional cloakroom in San Francisco with grey tiles, grey walls, a wall-mounted sink, solid surface worktops, a two-piece toilet, marble flooring, marble tiles and black worktops.
Design ideas for a medium sized traditional cloakroom in San Francisco with grey tiles, grey walls, a wall-mounted sink, solid surface worktops, a two-piece toilet, marble flooring, marble tiles and black worktops.
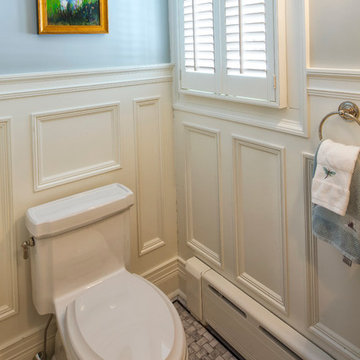
Powder room tucked under stair with wood recessed paneling and honed marble tile floor.
Pete Weigley
Photo of a classic cloakroom in New York with white cabinets, a one-piece toilet, blue walls, marble flooring and a wall-mounted sink.
Photo of a classic cloakroom in New York with white cabinets, a one-piece toilet, blue walls, marble flooring and a wall-mounted sink.
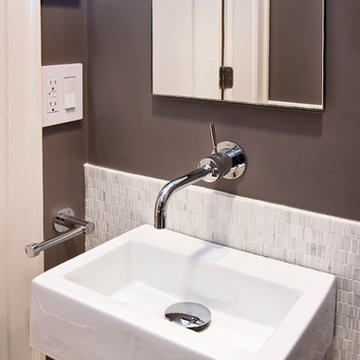
Small Italian Lacava wall mounted sink good solution for small powder room. Wall mounted Dornbracht faucet also good solution for limited space.
design: Marta Kruszelnicka
photo: Todd Gieg
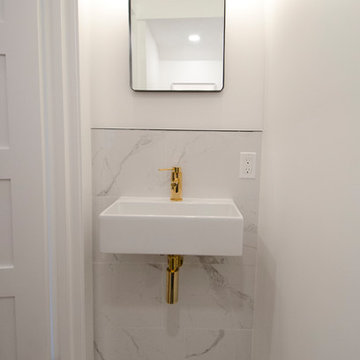
Carter Fox Renovations was hired to do a complete renovation of this semi-detached home in the Gerrard-Coxwell neighbourhood of Toronto. The main floor was completely gutted and transformed - most of the interior walls and ceilings were removed, a large sliding door installed across the back, and a small powder room added. All the electrical and plumbing was updated and new herringbone hardwood installed throughout.
Upstairs, the bathroom was expanded by taking space from the adjoining bedroom. We added a second floor laundry and new hardwood throughout. The walls and ceiling were plaster repaired and painted, avoiding the time, expense and excessive creation of landfill involved in a total demolition.
The clients had a very clear picture of what they wanted, and the finished space is very liveable and beautifully showcases their style.
Photo: Julie Carter

Built in 1925, this 15-story neo-Renaissance cooperative building is located on Fifth Avenue at East 93rd Street in Carnegie Hill. The corner penthouse unit has terraces on four sides, with views directly over Central Park and the city skyline beyond.
The project involved a gut renovation inside and out, down to the building structure, to transform the existing one bedroom/two bathroom layout into a two bedroom/three bathroom configuration which was facilitated by relocating the kitchen into the center of the apartment.
The new floor plan employs layers to organize space from living and lounge areas on the West side, through cooking and dining space in the heart of the layout, to sleeping quarters on the East side. A glazed entry foyer and steel clad “pod”, act as a threshold between the first two layers.
All exterior glazing, windows and doors were replaced with modern units to maximize light and thermal performance. This included erecting three new glass conservatories to create additional conditioned interior space for the Living Room, Dining Room and Master Bedroom respectively.
Materials for the living areas include bronzed steel, dark walnut cabinetry and travertine marble contrasted with whitewashed Oak floor boards, honed concrete tile, white painted walls and floating ceilings. The kitchen and bathrooms are formed from white satin lacquer cabinetry, marble, back-painted glass and Venetian plaster. Exterior terraces are unified with the conservatories by large format concrete paving and a continuous steel handrail at the parapet wall.
Photography by www.petermurdockphoto.com
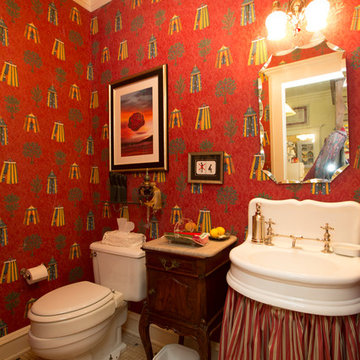
Vintage French barber sink, mirror, light fixture and marble topped French cabinet. .mosaic flooring
Inspiration for a small eclectic cloakroom in Other with brown cabinets, a two-piece toilet, red walls, marble flooring, a wall-mounted sink, marble worktops and white floors.
Inspiration for a small eclectic cloakroom in Other with brown cabinets, a two-piece toilet, red walls, marble flooring, a wall-mounted sink, marble worktops and white floors.
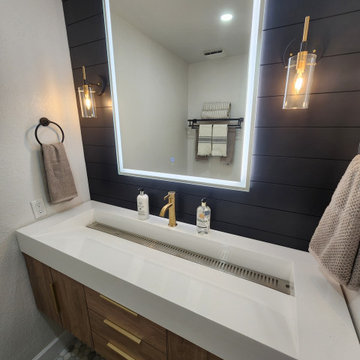
Design ideas for a small modern cloakroom in Sacramento with flat-panel cabinets, light wood cabinets, black walls, marble flooring, a wall-mounted sink, solid surface worktops, multi-coloured floors, white worktops, a floating vanity unit and tongue and groove walls.
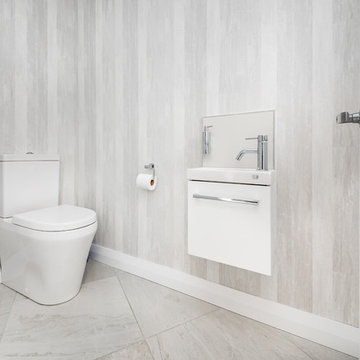
Wanganui Photography
Small beach style cloakroom in Wellington with freestanding cabinets, white cabinets, a two-piece toilet, marble flooring and a wall-mounted sink.
Small beach style cloakroom in Wellington with freestanding cabinets, white cabinets, a two-piece toilet, marble flooring and a wall-mounted sink.
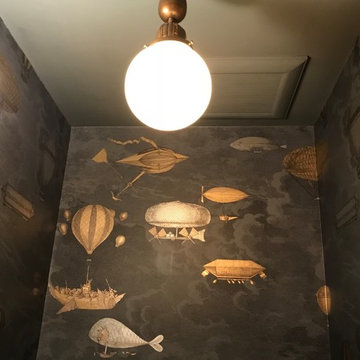
We found this unique, antique lighting fixture fully restored online and snapped it up immediately! It blends right in with the sentiment of the wallpaper, like a curio flying machine! We love it's warm brass elements and glowing orb. Victorian / Edwardian House Remodel, Seattle, WA. Belltown Design. Photography by Chris Gromek and Paula McHugh.
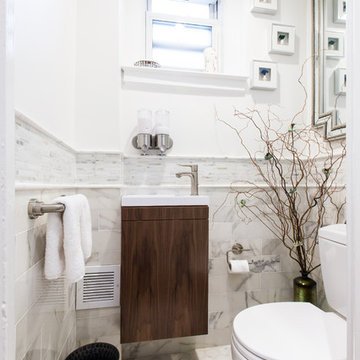
Photo of a small contemporary cloakroom in New York with raised-panel cabinets, dark wood cabinets, a two-piece toilet, white tiles, marble tiles, white walls, marble flooring, a wall-mounted sink and white floors.
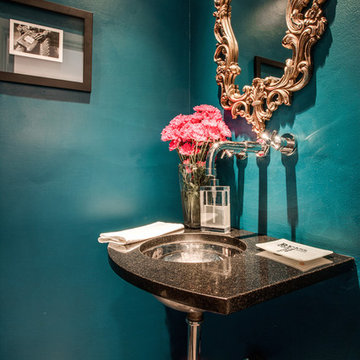
design by Pulp Design Studios | http://pulpdesignstudios.com/
This whole home design was created for an avid traveler in the Uptown neighborhood of Dallas. To create a collected feel, Pulp began with the homeowner’s beloved pieces collected from travels and infused them with newer pieces to create a modern, global and collected mix.
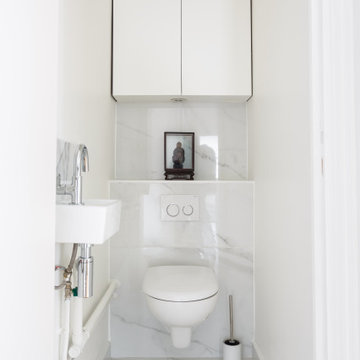
Une hauteur sous plafond, des moulures, la cheminée en pierre qui supporte un miroir d'époque, le parquet en point de Hongrie : tous ces éléments typiques de l'appartement parisien ont été twisté par le choix coloré de nos clients. On retrouve néanmoins un côté plus classique et neutre dans la salle de bain et la cuisine avec leurs effets marbrés.
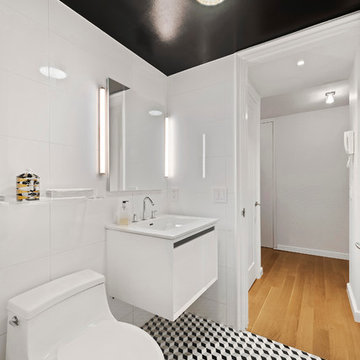
Ryan Brown
Photo of a small modern cloakroom in New York with a one-piece toilet, white tiles, white walls, marble flooring, a wall-mounted sink, flat-panel cabinets and white cabinets.
Photo of a small modern cloakroom in New York with a one-piece toilet, white tiles, white walls, marble flooring, a wall-mounted sink, flat-panel cabinets and white cabinets.
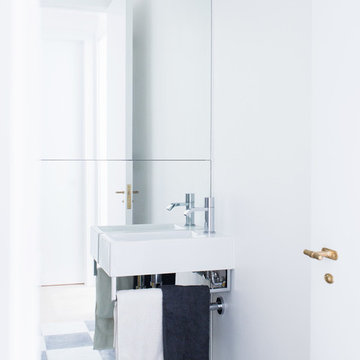
Remodelling of a luxury flat at the heart of Kensington for a wine collector.
Photographer Rory Gardiner
Photo of a medium sized modern cloakroom in London with a wall mounted toilet, black and white tiles, white walls, marble flooring and a wall-mounted sink.
Photo of a medium sized modern cloakroom in London with a wall mounted toilet, black and white tiles, white walls, marble flooring and a wall-mounted sink.
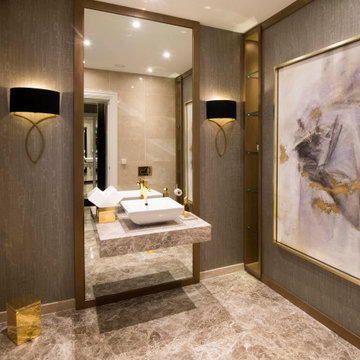
Ornate floating marble plinth marble suspends a sink from a floor-to-ceiling mirror. Marble floor detail matches the plinth and the oversized artwork has gold frame tones to match all the metal work in this indulgent downstairs WC.
Cloakroom with Marble Flooring and a Wall-Mounted Sink Ideas and Designs
4