Cloakroom with Marble Flooring and Grey Floors Ideas and Designs
Refine by:
Budget
Sort by:Popular Today
1 - 20 of 383 photos
Item 1 of 3

Ken Vaughan - Vaughan Creative Media
Inspiration for a small country cloakroom in Dallas with a submerged sink, white cabinets, marble worktops, a two-piece toilet, grey walls, marble flooring, recessed-panel cabinets, grey floors, white worktops and white tiles.
Inspiration for a small country cloakroom in Dallas with a submerged sink, white cabinets, marble worktops, a two-piece toilet, grey walls, marble flooring, recessed-panel cabinets, grey floors, white worktops and white tiles.

This pretty powder bath is part of a whole house design and renovation by Haven Design and Construction. The herringbone marble flooring provides a subtle pattern that reflects the gray and white color scheme of this elegant powder bath. A soft gray wallpaper with beaded octagon geometric design provides sophistication to the tiny jewelbox powder room, while the gold and glass chandelier adds drama. The furniture detailing of the custom vanity cabinet adds further detail. This powder bath is sure to impress guests.

Brass finishes, brass plumbing, brass accessories, pre-fabricated vanity sink, grey grout, specialty wallpaper, brass lighting, custom tile pattern
This is an example of a small contemporary cloakroom in New York with flat-panel cabinets, brown cabinets, a one-piece toilet, white tiles, ceramic tiles, multi-coloured walls, marble flooring, an integrated sink, engineered stone worktops, grey floors, white worktops and a floating vanity unit.
This is an example of a small contemporary cloakroom in New York with flat-panel cabinets, brown cabinets, a one-piece toilet, white tiles, ceramic tiles, multi-coloured walls, marble flooring, an integrated sink, engineered stone worktops, grey floors, white worktops and a floating vanity unit.
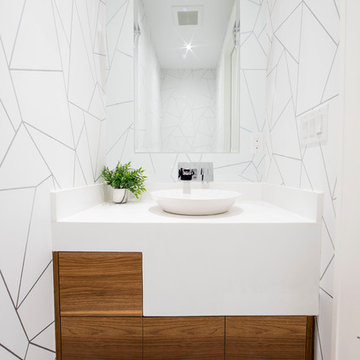
Design ideas for a medium sized contemporary cloakroom in Toronto with flat-panel cabinets, medium wood cabinets, white walls, a vessel sink, grey floors, white worktops, marble flooring and solid surface worktops.
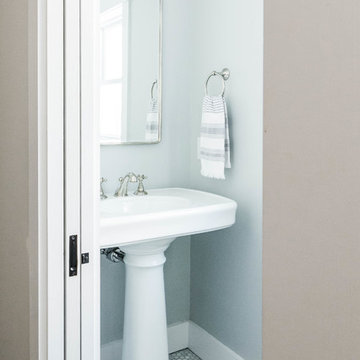
Rustic and modern design elements complement one another in this 2,480 sq. ft. three bedroom, two and a half bath custom modern farmhouse. Abundant natural light and face nailed wide plank white pine floors carry throughout the entire home along with plenty of built-in storage, a stunning white kitchen, and cozy brick fireplace.
Photos by Tessa Manning

This is an example of a medium sized traditional cloakroom in Minneapolis with recessed-panel cabinets, grey cabinets, grey walls, marble flooring, a submerged sink, marble worktops, grey floors and grey worktops.
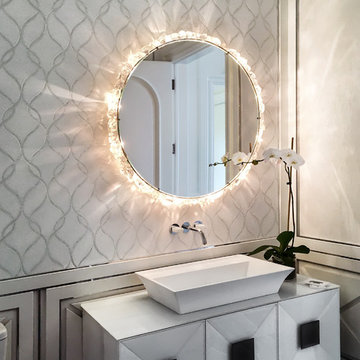
This opulent powder room is clad in contemporary white lacquered molding and features stainless steel trim accents in modern wainscoting. The walls feature a white marble mosaic with an inlay pattern that is framed in the matching white lacquer and stainless trim. The rock-crystal backlit mirror and white vanity are set in this beautiful background.

A beige powder room with beautiful multi light pendant and floating vanity
Photo by Ashley Avila Photography
Medium sized classic cloakroom in Grand Rapids with freestanding cabinets, beige cabinets, a one-piece toilet, marble flooring, a vessel sink, engineered stone worktops, grey floors, white worktops, a floating vanity unit and a vaulted ceiling.
Medium sized classic cloakroom in Grand Rapids with freestanding cabinets, beige cabinets, a one-piece toilet, marble flooring, a vessel sink, engineered stone worktops, grey floors, white worktops, a floating vanity unit and a vaulted ceiling.

photo: Paul Grdina
Photo of a small classic cloakroom in Vancouver with freestanding cabinets, white cabinets, grey tiles, marble tiles, white walls, marble flooring, a submerged sink, quartz worktops, grey floors and white worktops.
Photo of a small classic cloakroom in Vancouver with freestanding cabinets, white cabinets, grey tiles, marble tiles, white walls, marble flooring, a submerged sink, quartz worktops, grey floors and white worktops.
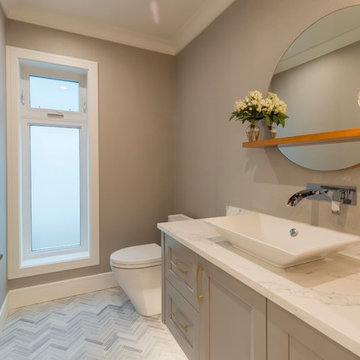
Design ideas for a classic cloakroom in Vancouver with recessed-panel cabinets, grey cabinets, a one-piece toilet, white walls, marble flooring, a vessel sink and grey floors.

Ania Omski-Talwar
Location: Danville, CA, USA
The house was built in 1963 and is reinforced cinder block construction, unusual for California, which makes any renovation work trickier. The kitchen we replaced featured all maple cabinets and floors and pale pink countertops. With the remodel we didn’t change the layout, or any window/door openings. The cabinets may read as white, but they are actually cream with an antique glaze on a flat panel door. All countertops and backsplash are granite. The original copper hood was replaced by a custom one in zinc. Dark brick veneer fireplace is now covered in white limestone. The homeowners do a lot of entertaining, so even though the overall layout didn’t change, I knew just what needed to be done to improve function. The husband loves to cook and is beyond happy with his 6-burner stove.
https://www.houzz.com/ideabooks/90234951/list/zinc-range-hood-and-a-limestone-fireplace-create-a-timeless-look
davidduncanlivingston.com
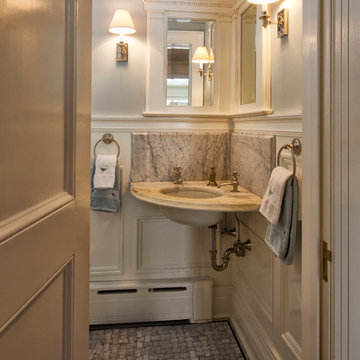
Powder room tucked under stair with wood recessed paneling and honed marble tile floor.
Pete Weigley
Inspiration for a classic cloakroom in New York with a one-piece toilet, blue walls, marble flooring, a wall-mounted sink, marble worktops and grey floors.
Inspiration for a classic cloakroom in New York with a one-piece toilet, blue walls, marble flooring, a wall-mounted sink, marble worktops and grey floors.

Powder Room remodel in Melrose, MA. Navy blue three-drawer vanity accented with a champagne bronze faucet and hardware, oversized mirror and flanking sconces centered on the main wall above the vanity and toilet, marble mosaic floor tile, and fresh & fun medallion wallpaper from Serena & Lily.

powder room
photo by Sara Terranova
Small traditional cloakroom in Kansas City with shaker cabinets, blue cabinets, a two-piece toilet, multi-coloured walls, marble flooring, a submerged sink, engineered stone worktops, grey floors and white worktops.
Small traditional cloakroom in Kansas City with shaker cabinets, blue cabinets, a two-piece toilet, multi-coloured walls, marble flooring, a submerged sink, engineered stone worktops, grey floors and white worktops.
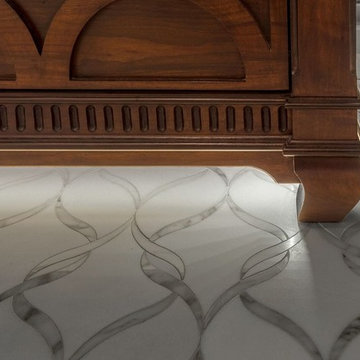
Inspiration for a medium sized contemporary cloakroom in Detroit with freestanding cabinets, dark wood cabinets, grey walls, marble flooring, a submerged sink, granite worktops and grey floors.
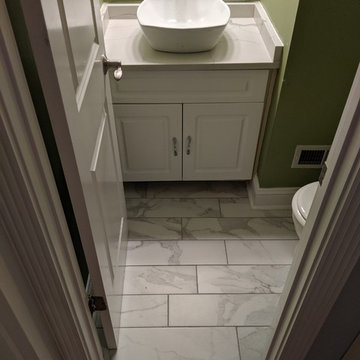
This is an example of a small classic cloakroom in Atlanta with raised-panel cabinets, white cabinets, green walls, marble flooring, a vessel sink, quartz worktops, grey floors and grey worktops.

Wallpaper was installed to enhance the existing contemporary interiors. Photo by Nick Glimenakis.
Inspiration for a large contemporary cloakroom in New York with a one-piece toilet, grey tiles, marble tiles, grey walls, marble flooring, a console sink and grey floors.
Inspiration for a large contemporary cloakroom in New York with a one-piece toilet, grey tiles, marble tiles, grey walls, marble flooring, a console sink and grey floors.
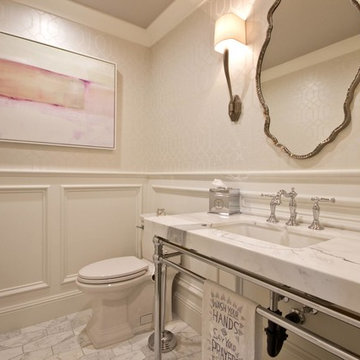
Medium sized traditional cloakroom in Phoenix with a two-piece toilet, beige walls, marble flooring, a submerged sink, marble worktops and grey floors.

The old wine bar took up to much space and was out dated. A new refreshed look with a bit of bling helps to add a focal point to the room. The wine bar and powder room are adjacent to one another so creating a cohesive, elegant look was needed. The wine bar cabinets are glazed, distressed and antiqued to create an old world feel. This is balanced with iridescent tile so the look doesn't feel to rustic. The powder room is marble using different sizes for interest, and accented with a feature wall of marble mosaic. A mirrored tile is used in the shower to complete the elegant look.
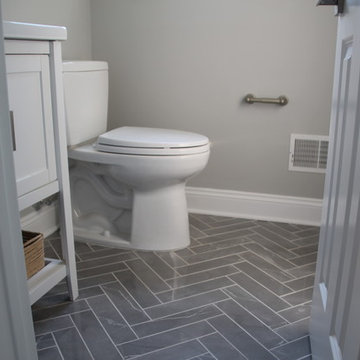
Design ideas for a small traditional cloakroom in New York with shaker cabinets, white cabinets, a two-piece toilet, grey walls, marble flooring, a submerged sink, engineered stone worktops and grey floors.
Cloakroom with Marble Flooring and Grey Floors Ideas and Designs
1