Cloakroom with Marble Flooring and White Floors Ideas and Designs
Refine by:
Budget
Sort by:Popular Today
161 - 180 of 496 photos
Item 1 of 3
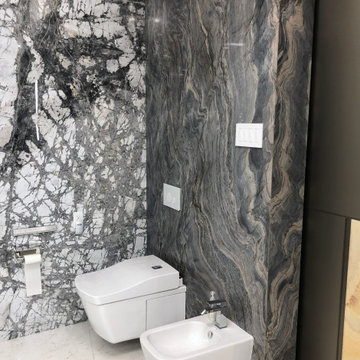
Photo of a large contemporary cloakroom in Miami with flat-panel cabinets, white cabinets, a two-piece toilet, white tiles, marble tiles, white walls, marble flooring, a submerged sink, marble worktops, white floors and white worktops.
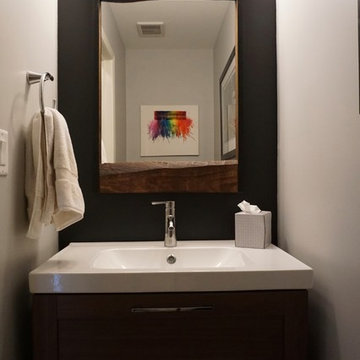
Small midcentury cloakroom in Chicago with flat-panel cabinets, dark wood cabinets, a one-piece toilet, white walls, marble flooring, an integrated sink, engineered stone worktops and white floors.
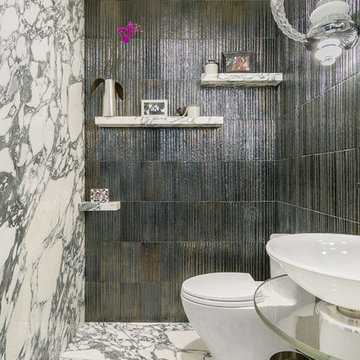
Fully featured in (201)Home Fall 2017 edition.
photographed for Artistic Tile.
Small classic cloakroom in New York with recessed-panel cabinets, a two-piece toilet, black and white tiles, stone slabs, multi-coloured walls, marble flooring, a pedestal sink, glass worktops and white floors.
Small classic cloakroom in New York with recessed-panel cabinets, a two-piece toilet, black and white tiles, stone slabs, multi-coloured walls, marble flooring, a pedestal sink, glass worktops and white floors.
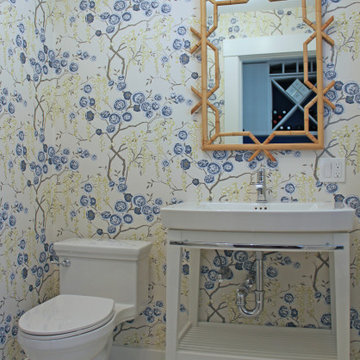
Remodeling powder room with pedestal sink, one piece toilet, recessed lighting, bamboo mirror, hexagon marble floor. Floral wallpaper.
Photo of a small traditional cloakroom in Boston with freestanding cabinets, white cabinets, a one-piece toilet, blue walls, marble flooring, a console sink, white floors, a freestanding vanity unit and wallpapered walls.
Photo of a small traditional cloakroom in Boston with freestanding cabinets, white cabinets, a one-piece toilet, blue walls, marble flooring, a console sink, white floors, a freestanding vanity unit and wallpapered walls.
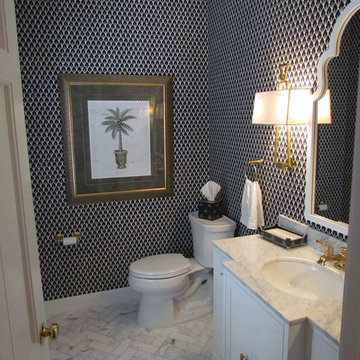
This is an example of a medium sized classic cloakroom in St Louis with beaded cabinets, white cabinets, a two-piece toilet, marble flooring, a submerged sink, quartz worktops, white floors and white worktops.
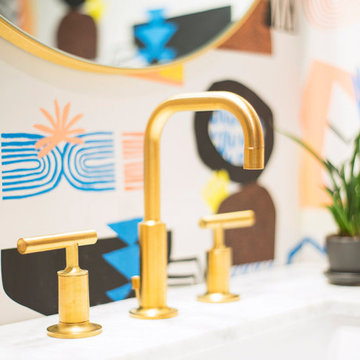
Design ideas for a small scandi cloakroom in Los Angeles with a wall mounted toilet, multi-coloured walls, marble flooring, a submerged sink, marble worktops, white floors and white worktops.

We first worked with these clients in their Toronto home. They recently moved to a new-build in Kleinburg. While their Toronto home was traditional in style and décor, they wanted a more transitional look for their new home. We selected a neutral colour palette of creams, soft grey/blues and added punches of bold colour through art, toss cushions and accessories. All furnishings were curated to suit this family’s lifestyle. They love to host and entertain large family gatherings so maximizing seating in all main spaces was a must. The kitchen table was custom-made to accommodate 12 people comfortably for lunch or dinner or friends dropping by for coffee.
For more about Lumar Interiors, click here: https://www.lumarinteriors.com/
To learn more about this project, click here: https://www.lumarinteriors.com/portfolio/kleinburg-family-home-design-decor/

Floating cabinet
underlight
modern
wallpaper
stone wall
stone sink
Inspiration for a medium sized modern cloakroom in Orlando with flat-panel cabinets, brown cabinets, a one-piece toilet, beige tiles, stone tiles, multi-coloured walls, marble flooring, a trough sink, quartz worktops, white floors, white worktops, a floating vanity unit, a wallpapered ceiling and wallpapered walls.
Inspiration for a medium sized modern cloakroom in Orlando with flat-panel cabinets, brown cabinets, a one-piece toilet, beige tiles, stone tiles, multi-coloured walls, marble flooring, a trough sink, quartz worktops, white floors, white worktops, a floating vanity unit, a wallpapered ceiling and wallpapered walls.
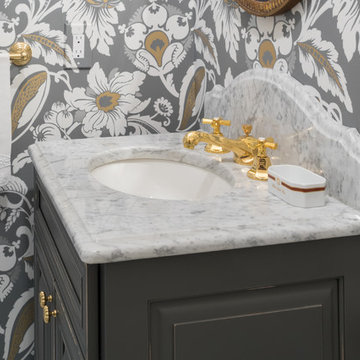
This traditional powder room design brings a touch of glamor to the home. The distressed finish vanity cabinet is topped with a Carrara countertop, and accented with polished brass hardware and faucets. This is complemented by the wallpaper color scheme and the classic marble tile floor design. These elements come together to create a one-of-a-kind space for guests to freshen up.
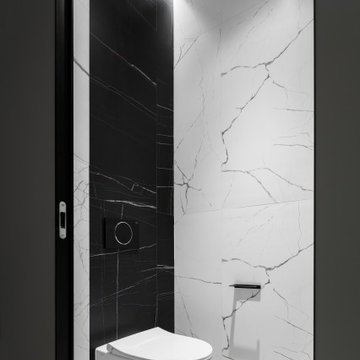
Design ideas for a small contemporary cloakroom in Moscow with a wall mounted toilet, black walls, marble flooring, white floors and a feature wall.

Inspiration for a small classic cloakroom in Vancouver with flat-panel cabinets, brown cabinets, a one-piece toilet, blue walls, marble flooring, a submerged sink, engineered stone worktops, white floors, white worktops, a freestanding vanity unit and wainscoting.
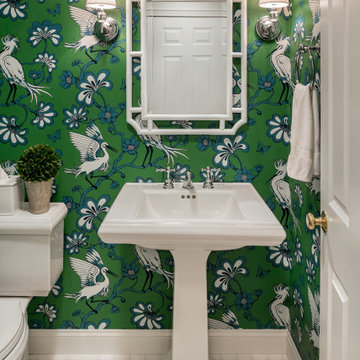
Half bath remodel with vibrant, emerald green wallpaper ("Egrets" by York Wallcoverings. Heated floors with honed marble hexagonal tile in white. Upgraded fixtures. Pedestal sink by Kohler.
Instagram: @redhousecustombuilding
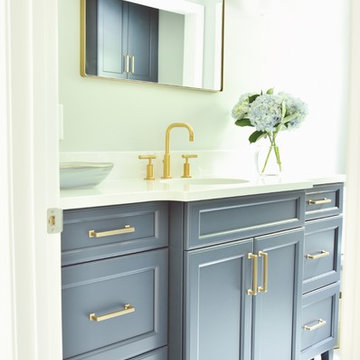
This is an example of a classic cloakroom in Boston with recessed-panel cabinets, blue cabinets, grey walls, marble flooring, a submerged sink, engineered stone worktops, white floors and white worktops.
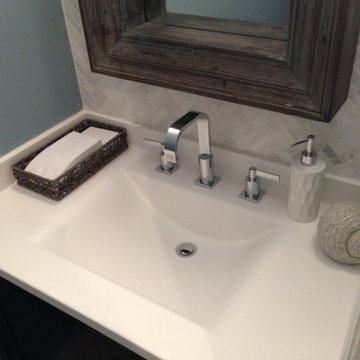
Update to outdated powder room. Solid white counter top with chrome fixtures. Added Herringbone Carrara marble back-splash, counter height to ceiling.
Replaced the center mounted vanity light with two sconces on the side of the new chunky oversized gray wood framed mirror.
Replaced the Saltillo tile floors with 12" x 24" Carrara tile. The added marble herringbone inlay in the center of the floor adds the look of a rug in the center of the room.
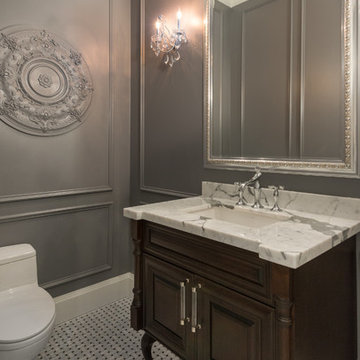
Levi Groenveld
Inspiration for a medium sized traditional cloakroom in Vancouver with raised-panel cabinets, brown cabinets, a one-piece toilet, grey tiles, grey walls, marble flooring, a submerged sink, marble worktops and white floors.
Inspiration for a medium sized traditional cloakroom in Vancouver with raised-panel cabinets, brown cabinets, a one-piece toilet, grey tiles, grey walls, marble flooring, a submerged sink, marble worktops and white floors.
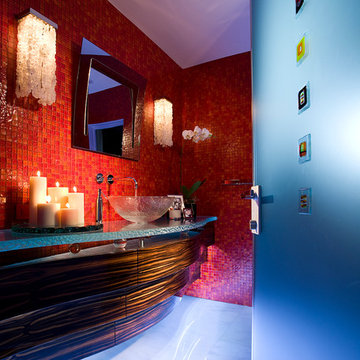
Powder bathroom is the one room in a house where not many rules apply. In this house, it is a vibrant example of transitional design.
As you enter thru frosted glass door decorated with colorful Venetian accents, you are immediately welcomed by vibrantly red walls reflecting softly in the white marble floor. The red mosaic creates a backdrop that sets the playful and elegant tone for this room, and it compliments perfectly with the floating, curvilinear black ebony vanity.
The entire powder room is designed with beauty and function in mind. Lets not be deceived here - it has all the necessities of a bathroom.
The three layers of this vanity give it an elegant and sculptural form while housing LED lighting and offering convenient and necessary storage in form of drawers. Special attention was paid to ensure uninterrupted pattern of the ebony veneer, maximizing its beauty. Furthermore, the weightless design of the vanity was accomplished by crowning it with a thick textured glass counter that sits a top of crystal spheres.
There are three lighting types in this bathroom, each addressing the specific function of this room: 1) recessed overhead LED lights used for general illumination, 2) soft warm light penetrating the rock crystal decorative sconces placed on each side of mirror to illuminate the face, 3) LED lighting under each layer of the vanity produces an elegant pattern at night and for use during entertaining.
Interior Design, Decorating & Project Management by Equilibrium Interior Design Inc
Photography by Craig Denis
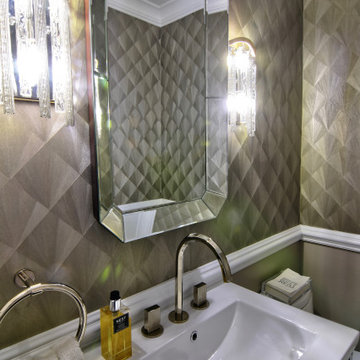
Julie Brimberg Photography
This is an example of a small modern cloakroom in New York with freestanding cabinets, brown cabinets, a two-piece toilet, beige walls, marble flooring, a built-in sink, white floors and white worktops.
This is an example of a small modern cloakroom in New York with freestanding cabinets, brown cabinets, a two-piece toilet, beige walls, marble flooring, a built-in sink, white floors and white worktops.
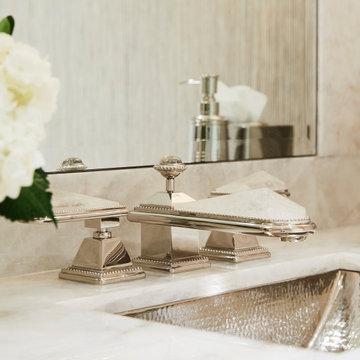
Floating stone vanity with Sherle Wagner faucets and Lalique antique sconces. Faucets have genuine semi precious quartz elements.
Medium sized classic cloakroom in Toronto with flat-panel cabinets, white cabinets, beige walls, marble flooring, an integrated sink, marble worktops, white floors, white worktops, a floating vanity unit and wallpapered walls.
Medium sized classic cloakroom in Toronto with flat-panel cabinets, white cabinets, beige walls, marble flooring, an integrated sink, marble worktops, white floors, white worktops, a floating vanity unit and wallpapered walls.
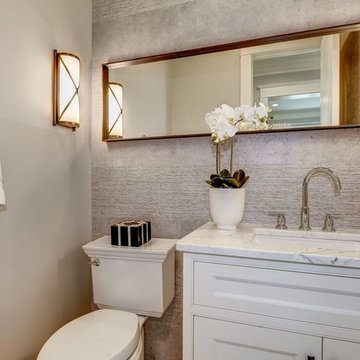
The use of a long mirror and tiles make this small room seem much larger.
AR Custom Builders
Medium sized classic cloakroom in DC Metro with raised-panel cabinets, white cabinets, a two-piece toilet, grey tiles, ceramic tiles, grey walls, marble flooring, a submerged sink, marble worktops and white floors.
Medium sized classic cloakroom in DC Metro with raised-panel cabinets, white cabinets, a two-piece toilet, grey tiles, ceramic tiles, grey walls, marble flooring, a submerged sink, marble worktops and white floors.

Large contemporary cloakroom in Paris with beaded cabinets, beige cabinets, a wall mounted toilet, grey tiles, ceramic tiles, beige walls, marble flooring, a built-in sink, tiled worktops, white floors, grey worktops, a floating vanity unit and wallpapered walls.
Cloakroom with Marble Flooring and White Floors Ideas and Designs
9