Cloakroom with Marble Tiles and a Vaulted Ceiling Ideas and Designs
Refine by:
Budget
Sort by:Popular Today
1 - 11 of 11 photos
Item 1 of 3

Small farmhouse cloakroom in Denver with flat-panel cabinets, grey cabinets, all types of toilet, white tiles, marble tiles, blue walls, dark hardwood flooring, a submerged sink, engineered stone worktops, brown floors, white worktops, a floating vanity unit, a vaulted ceiling and wallpapered walls.

Design ideas for a large classic cloakroom in Phoenix with raised-panel cabinets, beige cabinets, a two-piece toilet, white tiles, marble tiles, white walls, marble flooring, a vessel sink, engineered stone worktops, white floors, white worktops, a built in vanity unit, a vaulted ceiling and wallpapered walls.

We reformatted the entire Powder Room. We installed a Trueform Concrete vanity and introduced a brushed gold finish for the faucet and wall sconces.
Design ideas for a medium sized contemporary cloakroom in DC Metro with open cabinets, black cabinets, a two-piece toilet, grey tiles, marble tiles, brown walls, porcelain flooring, an integrated sink, beige floors, a freestanding vanity unit, a vaulted ceiling and wallpapered walls.
Design ideas for a medium sized contemporary cloakroom in DC Metro with open cabinets, black cabinets, a two-piece toilet, grey tiles, marble tiles, brown walls, porcelain flooring, an integrated sink, beige floors, a freestanding vanity unit, a vaulted ceiling and wallpapered walls.
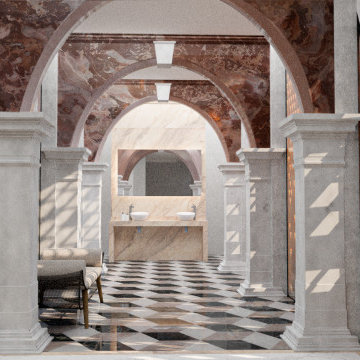
Suelo HALL. Mármol. Geometría.
Large traditional cloakroom in Madrid with open cabinets, beige cabinets, an urinal, black tiles, marble tiles, white walls, marble flooring, a vessel sink, marble worktops, pink floors, beige worktops, a built in vanity unit and a vaulted ceiling.
Large traditional cloakroom in Madrid with open cabinets, beige cabinets, an urinal, black tiles, marble tiles, white walls, marble flooring, a vessel sink, marble worktops, pink floors, beige worktops, a built in vanity unit and a vaulted ceiling.
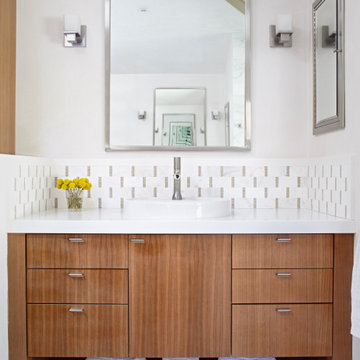
Contemporary cloakroom in Santa Barbara with medium wood cabinets, white walls, white worktops, a built in vanity unit, a vaulted ceiling, flat-panel cabinets, white tiles and marble tiles.

This gorgeous Main Bathroom starts with a sensational entryway a chandelier and black & white statement-making flooring. The first room is an expansive dressing room with a huge mirror that leads into the expansive main bath. The soaking tub is on a raised platform below shuttered windows allowing a ton of natural light as well as privacy. The giant shower is a show stopper with a seat and walk-in entry.
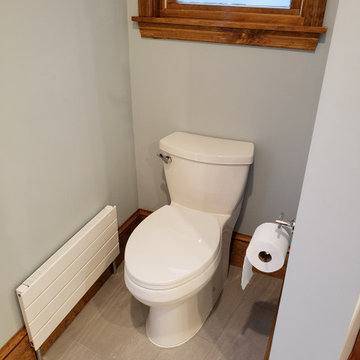
Another view of the bidet toilet and the associated alcove.
Photo of a medium sized contemporary cloakroom in Boston with raised-panel cabinets, medium wood cabinets, a bidet, white tiles, marble tiles, blue walls, ceramic flooring, a submerged sink, engineered stone worktops, grey floors, white worktops, a built in vanity unit and a vaulted ceiling.
Photo of a medium sized contemporary cloakroom in Boston with raised-panel cabinets, medium wood cabinets, a bidet, white tiles, marble tiles, blue walls, ceramic flooring, a submerged sink, engineered stone worktops, grey floors, white worktops, a built in vanity unit and a vaulted ceiling.
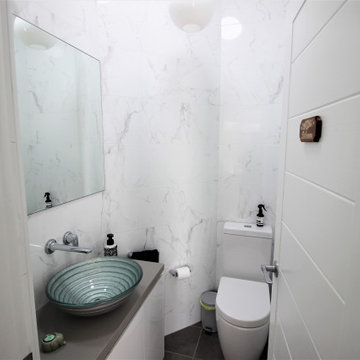
Powder room with marble wall tiles
Medium sized coastal cloakroom in Sydney with freestanding cabinets, white cabinets, a one-piece toilet, white tiles, marble tiles, white walls, porcelain flooring, a console sink, engineered stone worktops, brown floors, brown worktops, a built in vanity unit and a vaulted ceiling.
Medium sized coastal cloakroom in Sydney with freestanding cabinets, white cabinets, a one-piece toilet, white tiles, marble tiles, white walls, porcelain flooring, a console sink, engineered stone worktops, brown floors, brown worktops, a built in vanity unit and a vaulted ceiling.
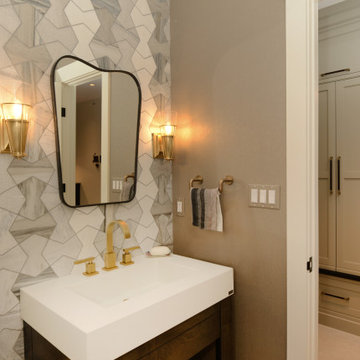
We reformatted the entire Powder Room. We installed a Trueform Concrete vanity and introduced a brushed gold finish for the faucet and wall sconces.
Photo of a medium sized contemporary cloakroom in DC Metro with open cabinets, black cabinets, a two-piece toilet, grey tiles, marble tiles, brown walls, porcelain flooring, an integrated sink, beige floors, a freestanding vanity unit, a vaulted ceiling and wallpapered walls.
Photo of a medium sized contemporary cloakroom in DC Metro with open cabinets, black cabinets, a two-piece toilet, grey tiles, marble tiles, brown walls, porcelain flooring, an integrated sink, beige floors, a freestanding vanity unit, a vaulted ceiling and wallpapered walls.
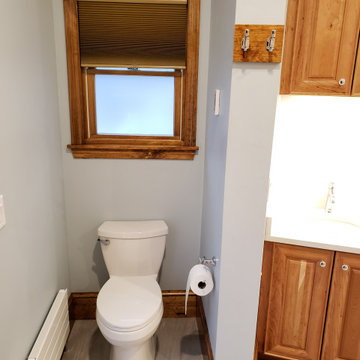
Tucked neatly into a corner, the bidet toilet was a must have for this owner. Despite being in a small alcove, the warm woodwork and wall color makes this space feel inviting.
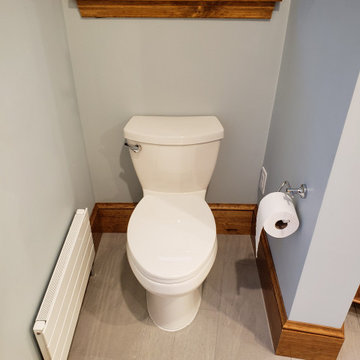
Detail of the bidet toilet alcove including radiant heater and electrical outlet to the rear.
Design ideas for a medium sized contemporary cloakroom in Boston with raised-panel cabinets, medium wood cabinets, a bidet, white tiles, marble tiles, blue walls, ceramic flooring, a submerged sink, engineered stone worktops, grey floors, white worktops, a built in vanity unit and a vaulted ceiling.
Design ideas for a medium sized contemporary cloakroom in Boston with raised-panel cabinets, medium wood cabinets, a bidet, white tiles, marble tiles, blue walls, ceramic flooring, a submerged sink, engineered stone worktops, grey floors, white worktops, a built in vanity unit and a vaulted ceiling.
Cloakroom with Marble Tiles and a Vaulted Ceiling Ideas and Designs
1