Cloakroom with Light Wood Cabinets and Marble Tiles Ideas and Designs
Refine by:
Budget
Sort by:Popular Today
1 - 20 of 44 photos
Item 1 of 3

The compact powder room shines with natural marble tile and floating vanity. Underlighting on the vanity and hanging pendants keep the space bright while ensuring a smooth, warm atmosphere.

The best of the past and present meet in this distinguished design. Custom craftsmanship and distinctive detailing give this lakefront residence its vintage flavor while an open and light-filled floor plan clearly mark it as contemporary. With its interesting shingled roof lines, abundant windows with decorative brackets and welcoming porch, the exterior takes in surrounding views while the interior meets and exceeds contemporary expectations of ease and comfort. The main level features almost 3,000 square feet of open living, from the charming entry with multiple window seats and built-in benches to the central 15 by 22-foot kitchen, 22 by 18-foot living room with fireplace and adjacent dining and a relaxing, almost 300-square-foot screened-in porch. Nearby is a private sitting room and a 14 by 15-foot master bedroom with built-ins and a spa-style double-sink bath with a beautiful barrel-vaulted ceiling. The main level also includes a work room and first floor laundry, while the 2,165-square-foot second level includes three bedroom suites, a loft and a separate 966-square-foot guest quarters with private living area, kitchen and bedroom. Rounding out the offerings is the 1,960-square-foot lower level, where you can rest and recuperate in the sauna after a workout in your nearby exercise room. Also featured is a 21 by 18-family room, a 14 by 17-square-foot home theater, and an 11 by 12-foot guest bedroom suite.
Photography: Ashley Avila Photography & Fulview Builder: J. Peterson Homes Interior Design: Vision Interiors by Visbeen

Large contemporary cloakroom in Charlotte with flat-panel cabinets, light wood cabinets, white tiles, marble tiles, white walls, marble flooring, a vessel sink, wooden worktops, white floors and beige worktops.
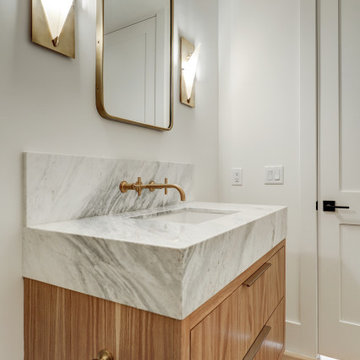
Inspiration for a small traditional cloakroom in Houston with recessed-panel cabinets, light wood cabinets, marble tiles, marble worktops, grey worktops and a floating vanity unit.

Inspiration for a small nautical cloakroom in San Diego with freestanding cabinets, light wood cabinets, white tiles, marble tiles, blue walls, limestone flooring, a vessel sink, marble worktops, brown floors and white worktops.

This home in West Bellevue underwent a dramatic transformation from a dated traditional design to better-than-new modern. The floor plan and flow of the home were completely updated, so that the owners could enjoy a bright, open and inviting layout. The inspiration for this home design was contrasting tones with warm wood elements and complementing metal accents giving the unique Pacific Northwest chic vibe that the clients were dreaming of.

Photo of a large scandi cloakroom in Vancouver with flat-panel cabinets, light wood cabinets, a one-piece toilet, white tiles, marble tiles, white walls, porcelain flooring, a vessel sink, engineered stone worktops, grey floors, white worktops and a floating vanity unit.
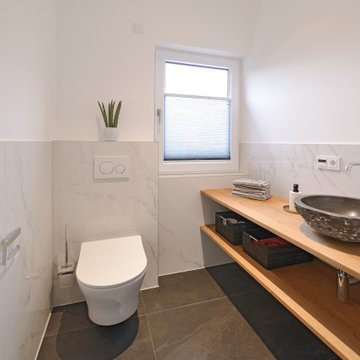
Wer sich entscheidet WC und Waschtischmöbel schwebend zu montieren, verleiht auch dem kleinsten Gäste-WC ein großzügigeres Raumgefühl. Das Putzen geht so auch einfacher von der Hand, weil kein Hindernis umfahren werden muss.
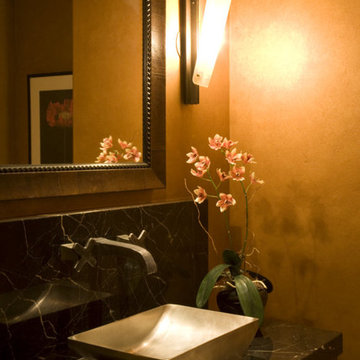
Tim Brown
Blaine County's Comprehensive & Unique Interior Design Firm
Location: PO Box 2861
Sun Valley, ID 83353
This is an example of a medium sized classic cloakroom in Other with raised-panel cabinets, light wood cabinets, a one-piece toilet, black tiles, white tiles, marble tiles, beige walls, light hardwood flooring, a pedestal sink and marble worktops.
This is an example of a medium sized classic cloakroom in Other with raised-panel cabinets, light wood cabinets, a one-piece toilet, black tiles, white tiles, marble tiles, beige walls, light hardwood flooring, a pedestal sink and marble worktops.

This is a Design-Built project by Kitchen Inspiration
Cabinetry: Sollera Fine Cabinetry
Inspiration for a small contemporary cloakroom in San Francisco with flat-panel cabinets, light wood cabinets, a one-piece toilet, white tiles, marble tiles, white walls, marble flooring, a submerged sink, marble worktops, white floors and a floating vanity unit.
Inspiration for a small contemporary cloakroom in San Francisco with flat-panel cabinets, light wood cabinets, a one-piece toilet, white tiles, marble tiles, white walls, marble flooring, a submerged sink, marble worktops, white floors and a floating vanity unit.
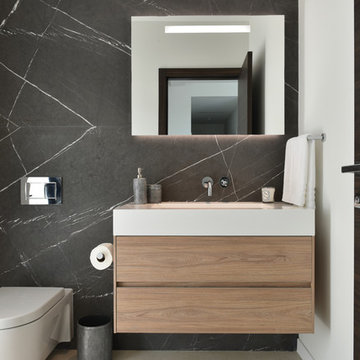
Inspiration for a contemporary cloakroom in Miami with flat-panel cabinets, light wood cabinets, a wall mounted toilet, marble tiles, black walls, an integrated sink and white worktops.

This is an example of a small rural cloakroom in Los Angeles with open cabinets, white tiles, a vessel sink, wooden worktops, light wood cabinets, marble tiles, blue walls, light hardwood flooring and white worktops.

photography by Scott Benedict
Photo of a small contemporary cloakroom in Austin with flat-panel cabinets, a vessel sink, marble worktops, a two-piece toilet, black walls, mosaic tile flooring, grey tiles, black tiles, marble tiles, light wood cabinets and grey worktops.
Photo of a small contemporary cloakroom in Austin with flat-panel cabinets, a vessel sink, marble worktops, a two-piece toilet, black walls, mosaic tile flooring, grey tiles, black tiles, marble tiles, light wood cabinets and grey worktops.
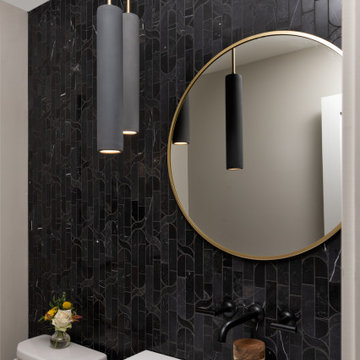
Design ideas for a small cloakroom in Kansas City with flat-panel cabinets, light wood cabinets, a two-piece toilet, black tiles, marble tiles, grey walls, light hardwood flooring, a submerged sink, engineered stone worktops, brown floors, white worktops and a built in vanity unit.
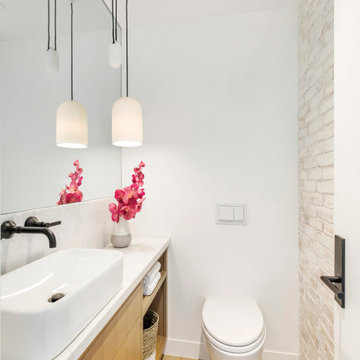
Design ideas for a medium sized contemporary cloakroom in San Francisco with flat-panel cabinets, light wood cabinets, a wall mounted toilet, white tiles, marble tiles, white walls, light hardwood flooring, a vessel sink, marble worktops, brown floors, white worktops, a built in vanity unit and brick walls.
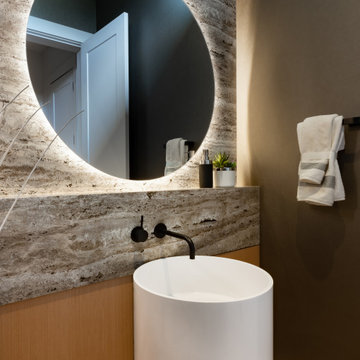
Medium sized contemporary cloakroom in Vancouver with flat-panel cabinets, light wood cabinets, a wall mounted toilet, grey tiles, marble tiles, a pedestal sink, travertine worktops, beige worktops and a freestanding vanity unit.

Guest powder room with LED rim lighting and dark stone accents with additional lighting under the floating vanity.
This is an example of a medium sized modern cloakroom in San Francisco with flat-panel cabinets, light wood cabinets, a wall mounted toilet, black tiles, marble tiles, white walls, limestone flooring, a submerged sink, marble worktops, white floors, black worktops and a floating vanity unit.
This is an example of a medium sized modern cloakroom in San Francisco with flat-panel cabinets, light wood cabinets, a wall mounted toilet, black tiles, marble tiles, white walls, limestone flooring, a submerged sink, marble worktops, white floors, black worktops and a floating vanity unit.
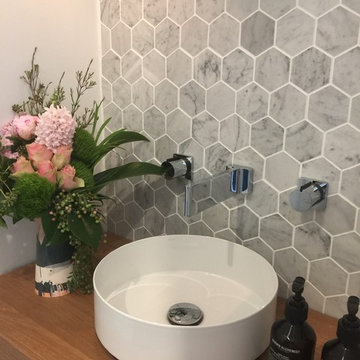
For this new family home, the goal was to make the home feel modern, yet warm and inviting. With a neutral colour palette, and using timeless materials such as timber, concrete, marble and stone, Studio Black has a created a home that's luxurious but full of warmth.
Photography by Studio Black Interiors.
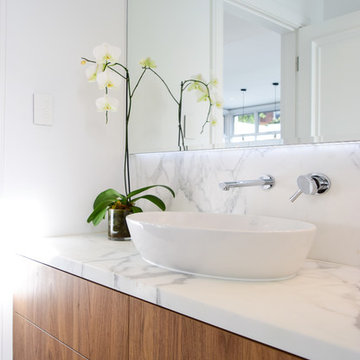
Medium sized contemporary cloakroom in Melbourne with flat-panel cabinets, light wood cabinets, white tiles, marble tiles, white walls, a vessel sink and marble worktops.
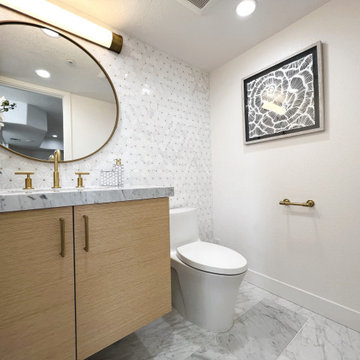
This is a Design-Built project by Kitchen Inspiration
Cabinetry: Sollera Fine Cabinetry
Photo of a small contemporary cloakroom in San Francisco with flat-panel cabinets, light wood cabinets, a one-piece toilet, white tiles, marble tiles, white walls, marble flooring, a submerged sink, marble worktops, white floors and a floating vanity unit.
Photo of a small contemporary cloakroom in San Francisco with flat-panel cabinets, light wood cabinets, a one-piece toilet, white tiles, marble tiles, white walls, marble flooring, a submerged sink, marble worktops, white floors and a floating vanity unit.
Cloakroom with Light Wood Cabinets and Marble Tiles Ideas and Designs
1