Cloakroom with a Wall-Mounted Sink and Marble Worktops Ideas and Designs
Sort by:Popular Today
1 - 20 of 130 photos
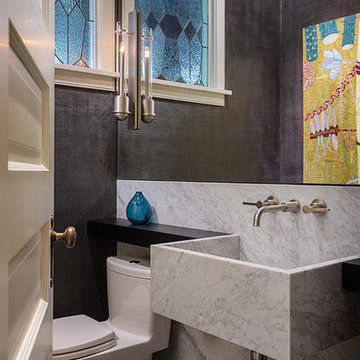
Lucas Design Associates
Medium sized traditional cloakroom in Seattle with a two-piece toilet, black walls, marble worktops, grey tiles, marble tiles and a wall-mounted sink.
Medium sized traditional cloakroom in Seattle with a two-piece toilet, black walls, marble worktops, grey tiles, marble tiles and a wall-mounted sink.
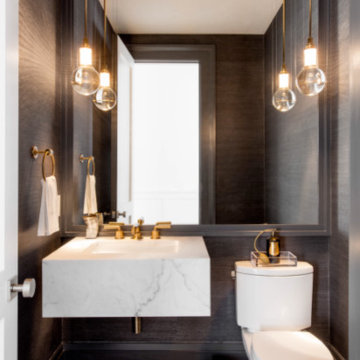
Small contemporary cloakroom in New York with a one-piece toilet, brown walls, a wall-mounted sink, marble worktops and beige floors.

This dark and moody modern bathroom screams luxury. The gold accents and rustic western inspired wallpaper give it so much character. The black and white checkered tile floor gives it the final touch it needs to go from good to exceptional.

This power couple and their two young children adore beach life and spending time with family and friends. As repeat clients, they tasked us with an extensive remodel of their home’s top floor and a partial remodel of the lower level. From concept to installation, we incorporated their tastes and their home’s strong architectural style into a marriage of East Coast and West Coast style.
On the upper level, we designed a new layout with a spacious kitchen, dining room, and butler's pantry. Custom-designed transom windows add the characteristic Cape Cod vibe while white oak, quartzite waterfall countertops, and modern furnishings bring in relaxed, California freshness. Last but not least, bespoke transitional lighting becomes the gem of this captivating home.

This lovely Victorian house in Battersea was tired and dated before we opened it up and reconfigured the layout. We added a full width extension with Crittal doors to create an open plan kitchen/diner/play area for the family, and added a handsome deVOL shaker kitchen.
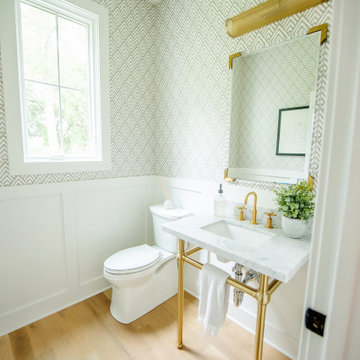
Contemporary cloakroom in Cincinnati with a two-piece toilet, white walls, light hardwood flooring, a wall-mounted sink, marble worktops, white worktops, a freestanding vanity unit and wallpapered walls.

We’ve carefully crafted every inch of this home to bring you something never before seen in this area! Modern front sidewalk and landscape design leads to the architectural stone and cedar front elevation, featuring a contemporary exterior light package, black commercial 9’ window package and 8 foot Art Deco, mahogany door. Additional features found throughout include a two-story foyer that showcases the horizontal metal railings of the oak staircase, powder room with a floating sink and wall-mounted gold faucet and great room with a 10’ ceiling, modern, linear fireplace and 18’ floating hearth, kitchen with extra-thick, double quartz island, full-overlay cabinets with 4 upper horizontal glass-front cabinets, premium Electrolux appliances with convection microwave and 6-burner gas range, a beverage center with floating upper shelves and wine fridge, first-floor owner’s suite with washer/dryer hookup, en-suite with glass, luxury shower, rain can and body sprays, LED back lit mirrors, transom windows, 16’ x 18’ loft, 2nd floor laundry, tankless water heater and uber-modern chandeliers and decorative lighting. Rear yard is fenced and has a storage shed.
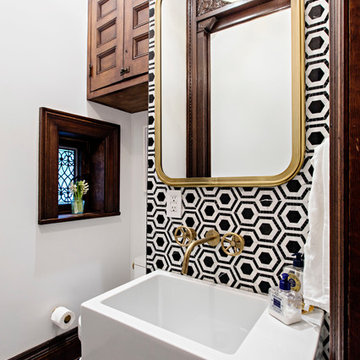
Dorothy Hong, Photographer
This is an example of a medium sized bohemian cloakroom in New York with dark wood cabinets, a two-piece toilet, black and white tiles, white walls, a wall-mounted sink and marble worktops.
This is an example of a medium sized bohemian cloakroom in New York with dark wood cabinets, a two-piece toilet, black and white tiles, white walls, a wall-mounted sink and marble worktops.
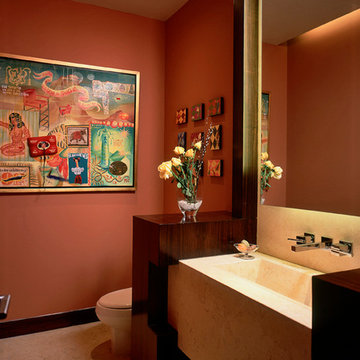
Design ideas for a contemporary cloakroom in Mexico City with a wall-mounted sink, marble worktops, a one-piece toilet, orange walls and porcelain flooring.

In this guest cloakroom, luxury and bold design choices speak volumes. The walls are clad in an opulent wallpaper adorned with golden palm motifs set against a deep, matte black background, creating a rich and exotic tapestry. The sleek lines of a contemporary basin cabinet in a contrasting charcoal hue anchor the space, boasting clean, modern functionality. Above, a copper-toned round mirror reflects the intricate details and adds a touch of warmth, complementing the coolness of the dark tones. The herringbone-patterned flooring in dark slate provides a grounding element, its texture and color harmonizing with the room's overall decadence. A built-in bench with a plush cushion offers a practical seating solution, its fabric echoing the room's geometric and sophisticated style. This cloakroom is a statement in confident interior styling, transforming a utilitarian space into a conversation piece.

John Neitzel
This is an example of a medium sized traditional cloakroom in Miami with open cabinets, a one-piece toilet, white tiles, white walls, marble flooring, a wall-mounted sink, marble worktops, white floors and grey worktops.
This is an example of a medium sized traditional cloakroom in Miami with open cabinets, a one-piece toilet, white tiles, white walls, marble flooring, a wall-mounted sink, marble worktops, white floors and grey worktops.

Photo of a small contemporary cloakroom in Moscow with a wall mounted toilet, grey tiles, marble tiles, grey walls, marble flooring, a wall-mounted sink, marble worktops, grey floors, grey worktops, feature lighting and panelled walls.
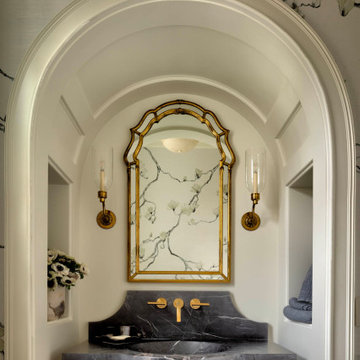
A first-floor powder room features a stone countertop carved from a single solid slab of Nero Marquina Marble. The countertop is supported from the back wall by concealed steel brackets.

Vintage 1930's colonial gets a new shiplap powder room. After being completely gutted, a new Hampton Carrara tile floor was installed in a 2" hex pattern. Shiplap walls, new chair rail moulding, baseboard mouldings and a special little storage shelf were then installed. Original details were also preserved such as the beveled glass medicine cabinet and the tiny old sink was reglazed and reinstalled with new chrome spigot faucets and drainpipes. Walls are Gray Owl by Benjamin Moore.
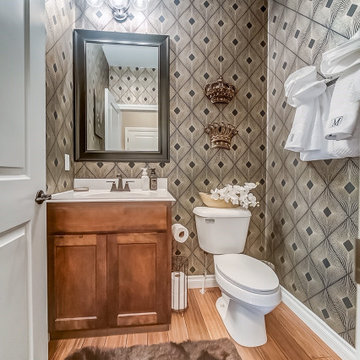
Elegant Half Bath makeover.
Design ideas for a small contemporary cloakroom in St Louis with shaker cabinets, medium wood cabinets, a one-piece toilet, medium hardwood flooring, a wall-mounted sink, marble worktops, white worktops, a freestanding vanity unit and wallpapered walls.
Design ideas for a small contemporary cloakroom in St Louis with shaker cabinets, medium wood cabinets, a one-piece toilet, medium hardwood flooring, a wall-mounted sink, marble worktops, white worktops, a freestanding vanity unit and wallpapered walls.
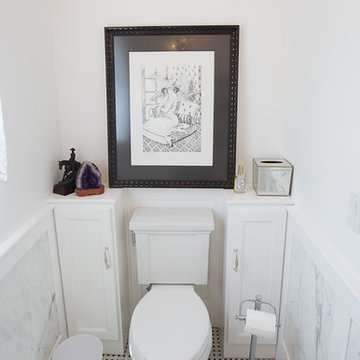
Plain Jane Photography
This is an example of a small classic cloakroom in Phoenix with a wall-mounted sink, flat-panel cabinets, marble worktops, a two-piece toilet, white walls, mosaic tile flooring and white cabinets.
This is an example of a small classic cloakroom in Phoenix with a wall-mounted sink, flat-panel cabinets, marble worktops, a two-piece toilet, white walls, mosaic tile flooring and white cabinets.
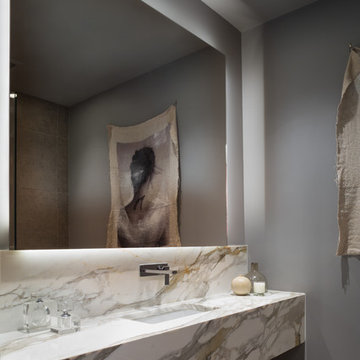
Paul Craig
Photo of a medium sized contemporary cloakroom in New York with a wall mounted toilet, grey walls, porcelain flooring, a wall-mounted sink and marble worktops.
Photo of a medium sized contemporary cloakroom in New York with a wall mounted toilet, grey walls, porcelain flooring, a wall-mounted sink and marble worktops.
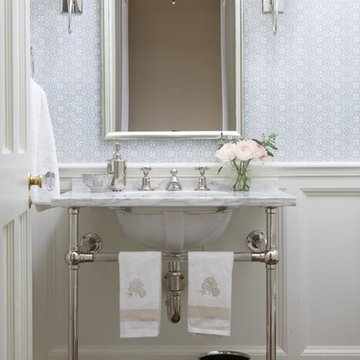
The powder room has a wall mounted marble sink with chrome details, white wainscoting, and elegantly detailed wallpaper.
Inspiration for a small traditional cloakroom in New York with blue walls, medium hardwood flooring, a wall-mounted sink, marble worktops and brown floors.
Inspiration for a small traditional cloakroom in New York with blue walls, medium hardwood flooring, a wall-mounted sink, marble worktops and brown floors.
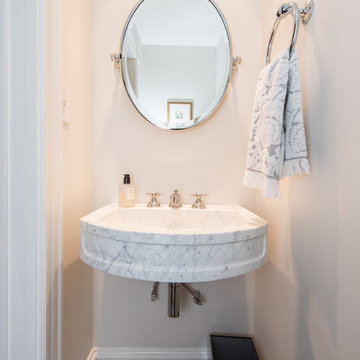
Finecraft Contractors, Inc.
Soleimani Photography
This is an example of a small traditional cloakroom in DC Metro with beige tiles, beige walls, porcelain flooring, marble worktops, a wall-mounted sink and white floors.
This is an example of a small traditional cloakroom in DC Metro with beige tiles, beige walls, porcelain flooring, marble worktops, a wall-mounted sink and white floors.
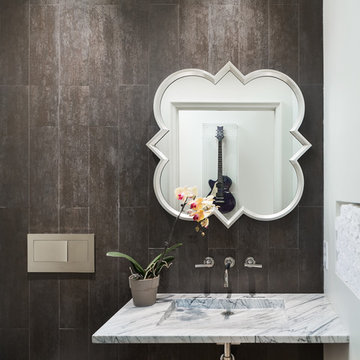
Powder Room of remodeled home in Mountain Brook Alabama photographed for architect Adams & Gerndt and interior design firm Defining Home, by Birmingham Alabama based architectural and interiors photographer Tommy Daspit. You can see more of his work at http://tommydaspit.com
Cloakroom with a Wall-Mounted Sink and Marble Worktops Ideas and Designs
1