Cloakroom with Marble Worktops and a Wallpapered Ceiling Ideas and Designs
Refine by:
Budget
Sort by:Popular Today
1 - 20 of 53 photos
Item 1 of 3

Well, we chose to go wild in this room which was all designed around the sink that was found in a lea market in Baku, Azerbaijan.
Design ideas for a small bohemian cloakroom in London with green cabinets, a two-piece toilet, white tiles, ceramic tiles, multi-coloured walls, cement flooring, marble worktops, multi-coloured floors, green worktops, a feature wall, a floating vanity unit, a wallpapered ceiling and wallpapered walls.
Design ideas for a small bohemian cloakroom in London with green cabinets, a two-piece toilet, white tiles, ceramic tiles, multi-coloured walls, cement flooring, marble worktops, multi-coloured floors, green worktops, a feature wall, a floating vanity unit, a wallpapered ceiling and wallpapered walls.

A complete remodel of this beautiful home, featuring stunning navy blue cabinets and elegant gold fixtures that perfectly complement the brightness of the marble countertops. The ceramic tile walls add a unique texture to the design, while the porcelain hexagon flooring adds an element of sophistication that perfectly completes the whole look.

Inspiration for a medium sized traditional cloakroom in Austin with shaker cabinets, white cabinets, a two-piece toilet, white walls, marble flooring, a submerged sink, marble worktops, white floors, white worktops, a floating vanity unit, a wallpapered ceiling and wallpapered walls.

A dark, windowless full bathroom gets the glamour treatment. Clad in wallpaper on the walls and ceiling, stepping into this space is like walking onto a cloud.

Luxurious powder room design with a vintage cabinet vanity. Chinoiserie wallpaper, and grasscloth wallpaper on the ceiling.
This is an example of a classic cloakroom in Denver with a submerged sink, marble worktops, brown floors, white worktops, a wallpapered ceiling, wallpapered walls, blue cabinets, a freestanding vanity unit, flat-panel cabinets and medium hardwood flooring.
This is an example of a classic cloakroom in Denver with a submerged sink, marble worktops, brown floors, white worktops, a wallpapered ceiling, wallpapered walls, blue cabinets, a freestanding vanity unit, flat-panel cabinets and medium hardwood flooring.
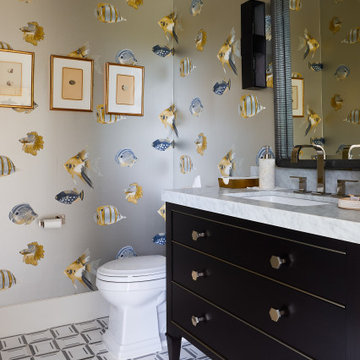
Inspiration for a medium sized contemporary cloakroom in New York with flat-panel cabinets, black cabinets, a two-piece toilet, multi-coloured walls, mosaic tile flooring, a submerged sink, marble worktops, white floors, white worktops, a freestanding vanity unit, a wallpapered ceiling and wallpapered walls.

Classic cloakroom in Denver with blue cabinets, light hardwood flooring, a submerged sink, marble worktops, brown floors, white worktops, a wallpapered ceiling and wallpapered walls.

This Arts and Crafts century home in the heart of Toronto needed brightening and a few structural changes. The client wanted a powder room on the main floor where none existed, a larger coat closet, to increase the opening from her kitchen into her dining room and to completely renovate her kitchen. Along with several other updates, this house came together in such an amazing way. The home is bright and happy, the kitchen is functional with a build-in dinette, and a long island. The renovated dining area is home to stunning built-in cabinetry to showcase the client's pretty collectibles, the light fixtures are works of art and the powder room in a jewel in the center of the home. The unique finishes, including the powder room wallpaper, the antique crystal door knobs, a picket backsplash and unique colours come together with respect to the home's original architecture and style, and an updated look that works for today's modern homeowner. Custom chairs, velvet barstools and freshly painted spaces bring additional moments of well thought out design elements. Mostly, we love that the kitchen, although it appears white, is really a very light gray green called Titanium, looking soft and warm in this new and updated space.

Glossy Teal Powder Room with a silver foil ceiling and lots of marble.
Design ideas for a small contemporary cloakroom in Chicago with recessed-panel cabinets, black cabinets, a one-piece toilet, blue tiles, marble tiles, blue walls, marble flooring, a submerged sink, marble worktops, multi-coloured floors, white worktops, a freestanding vanity unit and a wallpapered ceiling.
Design ideas for a small contemporary cloakroom in Chicago with recessed-panel cabinets, black cabinets, a one-piece toilet, blue tiles, marble tiles, blue walls, marble flooring, a submerged sink, marble worktops, multi-coloured floors, white worktops, a freestanding vanity unit and a wallpapered ceiling.

A very nice surprise behind the doors of this powder room. A small room getting all the attention amidst all the white.Fun flamingos in silver metallic and a touch of aqua. Can we talk about that mirror? An icon at this point. White ruffles so delicately edged in silver packs a huge WoW! Notice the 2 clear pendants either side? How could we draw the attention away
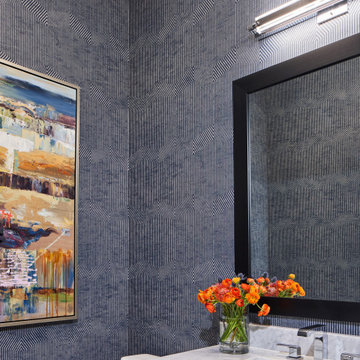
Medium sized traditional cloakroom in Other with recessed-panel cabinets, white cabinets, a two-piece toilet, blue walls, porcelain flooring, a submerged sink, marble worktops, white worktops, a built in vanity unit, a wallpapered ceiling and wallpapered walls.
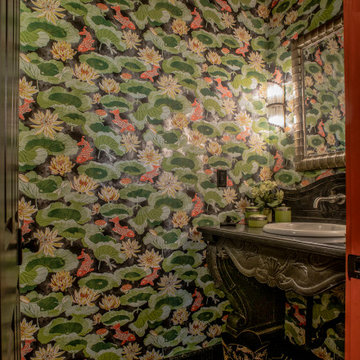
Farmhouse cloakroom in Other with black cabinets, a one-piece toilet, green walls, marble flooring, a built-in sink, marble worktops, black floors, black worktops, a freestanding vanity unit, a wallpapered ceiling and wallpapered walls.
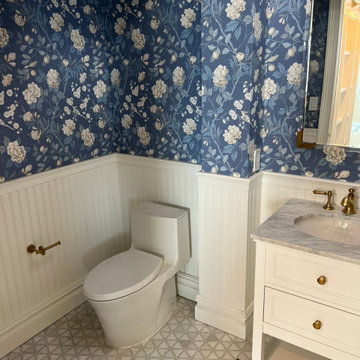
Inspiration for a victorian cloakroom in New York with recessed-panel cabinets, white cabinets, a one-piece toilet, blue walls, marble flooring, a built-in sink, marble worktops, grey floors, grey worktops, a freestanding vanity unit, a wallpapered ceiling and wainscoting.

This 1990s brick home had decent square footage and a massive front yard, but no way to enjoy it. Each room needed an update, so the entire house was renovated and remodeled, and an addition was put on over the existing garage to create a symmetrical front. The old brown brick was painted a distressed white.
The 500sf 2nd floor addition includes 2 new bedrooms for their teen children, and the 12'x30' front porch lanai with standing seam metal roof is a nod to the homeowners' love for the Islands. Each room is beautifully appointed with large windows, wood floors, white walls, white bead board ceilings, glass doors and knobs, and interior wood details reminiscent of Hawaiian plantation architecture.
The kitchen was remodeled to increase width and flow, and a new laundry / mudroom was added in the back of the existing garage. The master bath was completely remodeled. Every room is filled with books, and shelves, many made by the homeowner.
Project photography by Kmiecik Imagery.
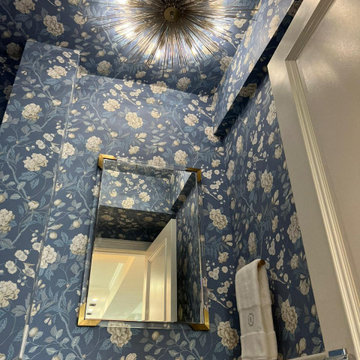
This is an example of a victorian cloakroom in New York with recessed-panel cabinets, white cabinets, a one-piece toilet, blue walls, marble flooring, a built-in sink, marble worktops, grey floors, grey worktops, a freestanding vanity unit, a wallpapered ceiling and wainscoting.
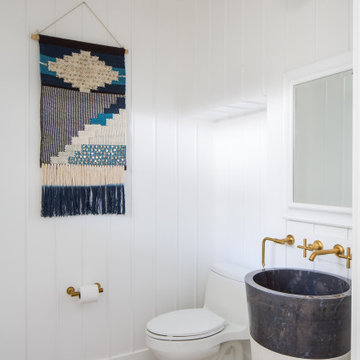
Photo of a coastal cloakroom in Orange County with light hardwood flooring, a pedestal sink, marble worktops, a freestanding vanity unit, a wallpapered ceiling and wainscoting.
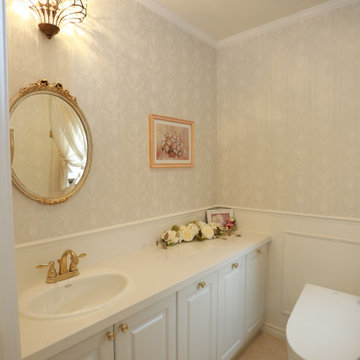
利便性と室内デザインを併せ持つ快適なトイレ空間。
Photo of a large contemporary cloakroom in Osaka with raised-panel cabinets, white cabinets, a one-piece toilet, beige walls, marble flooring, a built-in sink, marble worktops, beige floors, white worktops, a built in vanity unit, a wallpapered ceiling and wallpapered walls.
Photo of a large contemporary cloakroom in Osaka with raised-panel cabinets, white cabinets, a one-piece toilet, beige walls, marble flooring, a built-in sink, marble worktops, beige floors, white worktops, a built in vanity unit, a wallpapered ceiling and wallpapered walls.
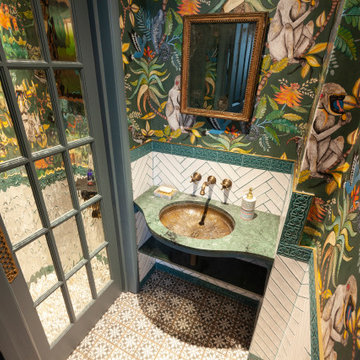
Well, we chose to go wild in this room which was all designed around the sink that was found in a lea market in Baku, Azerbaijan.
Inspiration for a small bohemian cloakroom in London with green cabinets, a two-piece toilet, white tiles, ceramic tiles, multi-coloured walls, cement flooring, marble worktops, multi-coloured floors, green worktops, a feature wall, a floating vanity unit, a wallpapered ceiling and wallpapered walls.
Inspiration for a small bohemian cloakroom in London with green cabinets, a two-piece toilet, white tiles, ceramic tiles, multi-coloured walls, cement flooring, marble worktops, multi-coloured floors, green worktops, a feature wall, a floating vanity unit, a wallpapered ceiling and wallpapered walls.

Slab vanity with custom brass integrated into the design.
Design ideas for a medium sized contemporary cloakroom in Charleston with black cabinets, black walls, light hardwood flooring, a vessel sink, marble worktops, beige floors, black worktops, a freestanding vanity unit, a wallpapered ceiling and wallpapered walls.
Design ideas for a medium sized contemporary cloakroom in Charleston with black cabinets, black walls, light hardwood flooring, a vessel sink, marble worktops, beige floors, black worktops, a freestanding vanity unit, a wallpapered ceiling and wallpapered walls.
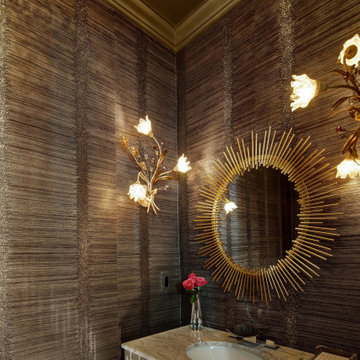
Scalamandre crystal beaded wallcovering makes this a powder room to stun your guests with the charcoal color walls and metallic silver ceiling. The vanity is mirror that reflects the beaded wallcvoering and the circular metal spiked mirror is the a compliment to the linear lines. I love the clien'ts own sconces for adramatic accent that she didn't know where to put them and I love them there!
Cloakroom with Marble Worktops and a Wallpapered Ceiling Ideas and Designs
1