Cloakroom with Marble Worktops and Beige Worktops Ideas and Designs
Refine by:
Budget
Sort by:Popular Today
41 - 60 of 152 photos
Item 1 of 3
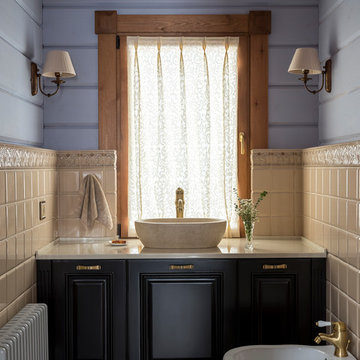
Евгений Кулибаба
Photo of a farmhouse cloakroom in Moscow with beige tiles, ceramic tiles, blue walls, cement flooring, a vessel sink, marble worktops, beige worktops, raised-panel cabinets, black cabinets, a bidet and grey floors.
Photo of a farmhouse cloakroom in Moscow with beige tiles, ceramic tiles, blue walls, cement flooring, a vessel sink, marble worktops, beige worktops, raised-panel cabinets, black cabinets, a bidet and grey floors.
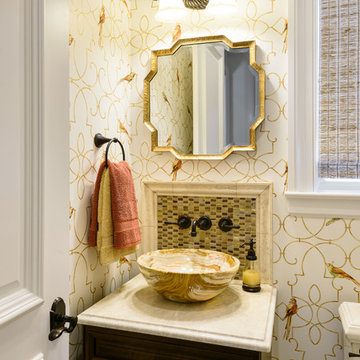
Small mediterranean cloakroom in Jacksonville with raised-panel cabinets, dark wood cabinets, a two-piece toilet, beige tiles, marble tiles, beige walls, light hardwood flooring, a vessel sink, marble worktops, beige floors and beige worktops.
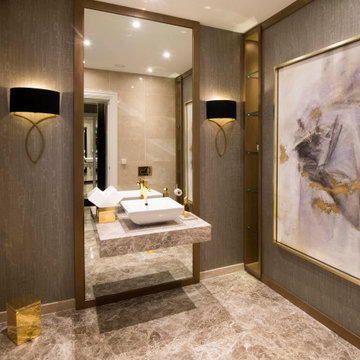
Ornate floating marble plinth marble suspends a sink from a floor-to-ceiling mirror. Marble floor detail matches the plinth and the oversized artwork has gold frame tones to match all the metal work in this indulgent downstairs WC.
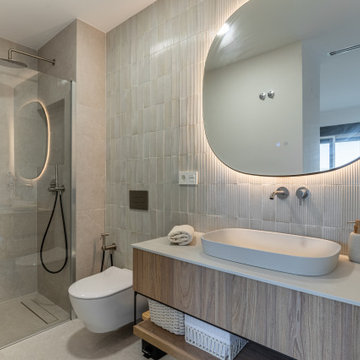
Reforma integral de vivienda ubicada en zona vacacional, abriendo espacios, ideal para compartir los momentos con las visitas y hacer un recorrido mucho más fluido.
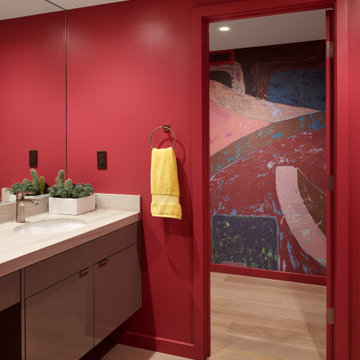
Photo of a large contemporary cloakroom in San Francisco with flat-panel cabinets, brown cabinets, pink walls, light hardwood flooring, marble worktops, beige worktops, a floating vanity unit and wallpapered walls.
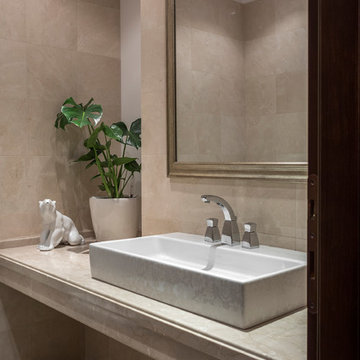
фотограф Евгений Кулебаба
Large classic cloakroom in Moscow with open cabinets, beige tiles, ceramic tiles, beige walls, marble flooring, marble worktops, multi-coloured floors, a vessel sink and beige worktops.
Large classic cloakroom in Moscow with open cabinets, beige tiles, ceramic tiles, beige walls, marble flooring, marble worktops, multi-coloured floors, a vessel sink and beige worktops.
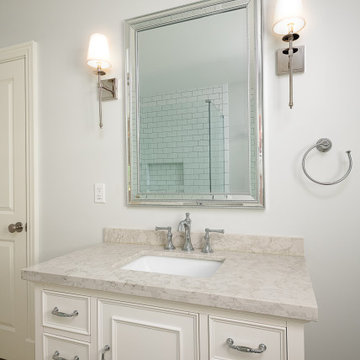
This is an example of a medium sized traditional cloakroom in Other with beaded cabinets, white cabinets, white tiles, metro tiles, grey walls, porcelain flooring, a submerged sink, marble worktops, white floors and beige worktops.
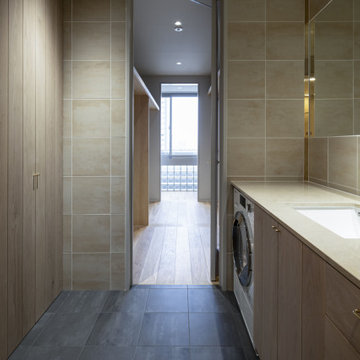
本計画は名古屋市の歴史ある閑静な住宅街にあるマンションのリノベーションのプロジェクトで、夫婦と子ども一人の3人家族のための住宅である。
設計時の要望は大きく2つあり、ダイニングとキッチンが豊かでゆとりある空間にしたいということと、物は基本的には表に見せたくないということであった。
インテリアの基本構成は床をオーク無垢材のフローリング、壁・天井は塗装仕上げとし、その壁の随所に床から天井までいっぱいのオーク無垢材の小幅板が現れる。LDKのある主室は黒いタイルの床に、壁・天井は寒水入りの漆喰塗り、出入口や家具扉のある長手一面をオーク無垢材が7m以上連続する壁とし、キッチン側の壁はワークトップに合わせて御影石としており、各面に異素材が対峙する。洗面室、浴室は壁床をモノトーンの磁器質タイルで統一し、ミニマルで洗練されたイメージとしている。
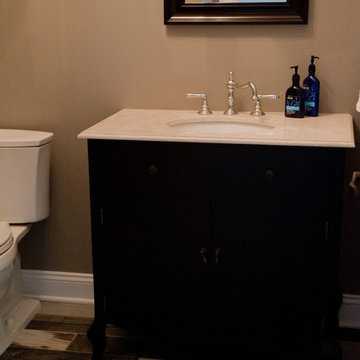
Looking for great home design ideas? This custom home in Hidden Glen has the interior design ideas for you, fit with excellent room decor, room design, bathroom design ideas, and more.

Spacecrafting Photography
Design ideas for a small traditional cloakroom in Minneapolis with raised-panel cabinets, blue cabinets, a one-piece toilet, multi-coloured walls, a submerged sink, marble worktops, beige worktops, a built in vanity unit and wallpapered walls.
Design ideas for a small traditional cloakroom in Minneapolis with raised-panel cabinets, blue cabinets, a one-piece toilet, multi-coloured walls, a submerged sink, marble worktops, beige worktops, a built in vanity unit and wallpapered walls.
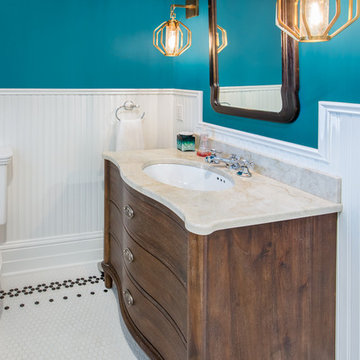
Nice new bath off the kitchen
Inspiration for a medium sized traditional cloakroom in Portland with freestanding cabinets, dark wood cabinets, a two-piece toilet, blue walls, mosaic tile flooring, a submerged sink, marble worktops, white floors and beige worktops.
Inspiration for a medium sized traditional cloakroom in Portland with freestanding cabinets, dark wood cabinets, a two-piece toilet, blue walls, mosaic tile flooring, a submerged sink, marble worktops, white floors and beige worktops.
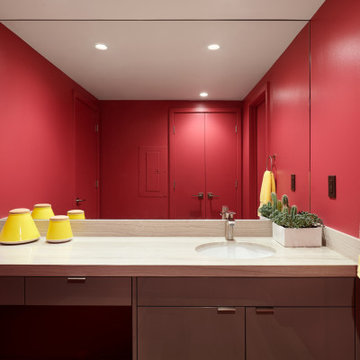
Photo of a large contemporary cloakroom in San Francisco with flat-panel cabinets, brown cabinets, pink walls, marble flooring, a submerged sink, marble worktops, beige floors, beige worktops and a floating vanity unit.
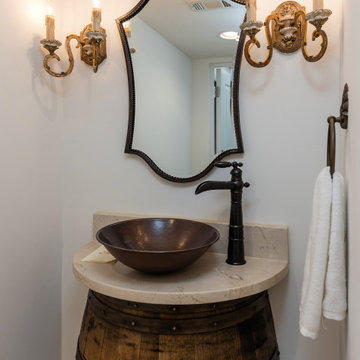
Wine Cellar Powder Room, complete with half barrel vanity and vessel copper sink.
Inspiration for a medium sized mediterranean cloakroom in Dallas with brown cabinets, white walls, travertine flooring, a vessel sink, marble worktops, beige floors, beige worktops and a freestanding vanity unit.
Inspiration for a medium sized mediterranean cloakroom in Dallas with brown cabinets, white walls, travertine flooring, a vessel sink, marble worktops, beige floors, beige worktops and a freestanding vanity unit.
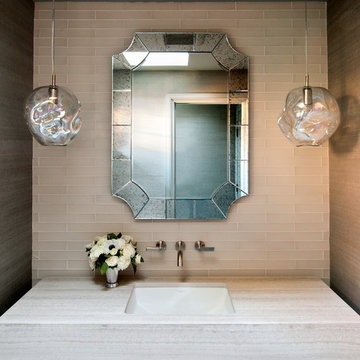
Design ideas for a large contemporary cloakroom in San Francisco with a submerged sink, glass tiles, beige tiles, marble worktops and beige worktops.
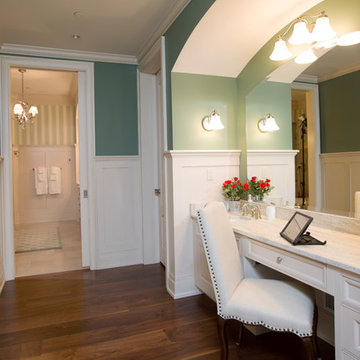
Camp Wobegon is a nostalgic waterfront retreat for a multi-generational family. The home's name pays homage to a radio show the homeowner listened to when he was a child in Minnesota. Throughout the home, there are nods to the sentimental past paired with modern features of today.
The five-story home sits on Round Lake in Charlevoix with a beautiful view of the yacht basin and historic downtown area. Each story of the home is devoted to a theme, such as family, grandkids, and wellness. The different stories boast standout features from an in-home fitness center complete with his and her locker rooms to a movie theater and a grandkids' getaway with murphy beds. The kids' library highlights an upper dome with a hand-painted welcome to the home's visitors.
Throughout Camp Wobegon, the custom finishes are apparent. The entire home features radius drywall, eliminating any harsh corners. Masons carefully crafted two fireplaces for an authentic touch. In the great room, there are hand constructed dark walnut beams that intrigue and awe anyone who enters the space. Birchwood artisans and select Allenboss carpenters built and assembled the grand beams in the home.
Perhaps the most unique room in the home is the exceptional dark walnut study. It exudes craftsmanship through the intricate woodwork. The floor, cabinetry, and ceiling were crafted with care by Birchwood carpenters. When you enter the study, you can smell the rich walnut. The room is a nod to the homeowner's father, who was a carpenter himself.
The custom details don't stop on the interior. As you walk through 26-foot NanoLock doors, you're greeted by an endless pool and a showstopping view of Round Lake. Moving to the front of the home, it's easy to admire the two copper domes that sit atop the roof. Yellow cedar siding and painted cedar railing complement the eye-catching domes.
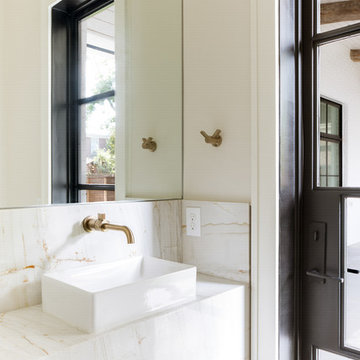
Costa Christ Media
Traditional cloakroom in Dallas with marble tiles, a vessel sink, marble worktops, beige tiles, beige walls and beige worktops.
Traditional cloakroom in Dallas with marble tiles, a vessel sink, marble worktops, beige tiles, beige walls and beige worktops.
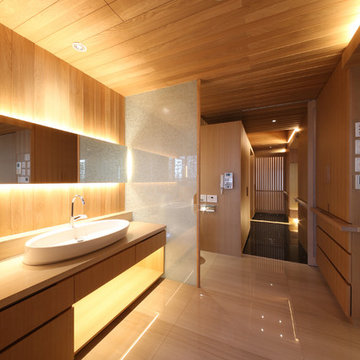
Photo by 今村壽博
Inspiration for a large modern cloakroom in Tokyo Suburbs with a one-piece toilet, brown walls, marble flooring, marble worktops, beige floors and beige worktops.
Inspiration for a large modern cloakroom in Tokyo Suburbs with a one-piece toilet, brown walls, marble flooring, marble worktops, beige floors and beige worktops.
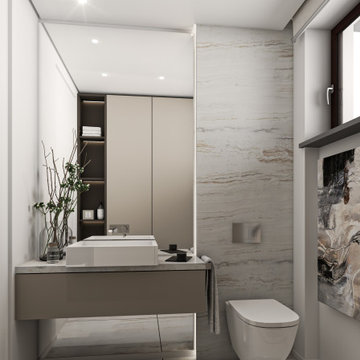
This is an example of a small contemporary cloakroom in Turin with flat-panel cabinets, brown cabinets, a wall mounted toilet, multi-coloured tiles, porcelain tiles, white walls, porcelain flooring, a vessel sink, marble worktops, multi-coloured floors, beige worktops, a floating vanity unit and a drop ceiling.
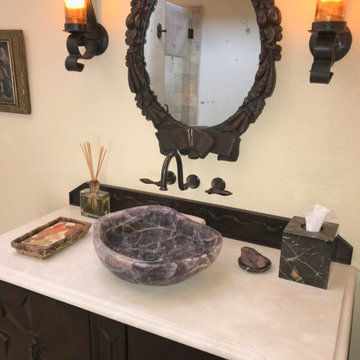
Powder room that also serves as a bathroom for the 3rd bedroom. Stucco walls and a high coffered ceiling with lots of natural light. The vanity is James Martin with a Crema Marfil marble top. The vessel bowl is a shaped amathist bowl by Stone Forest. The sconce lighting is my design, and custom made for the client.
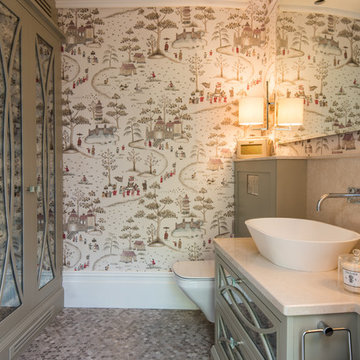
Cloakroom / WC
Design ideas for a large classic cloakroom in Surrey with glass-front cabinets, grey cabinets, a wall mounted toilet, beige tiles, marble tiles, multi-coloured walls, mosaic tile flooring, a vessel sink, marble worktops, grey floors and beige worktops.
Design ideas for a large classic cloakroom in Surrey with glass-front cabinets, grey cabinets, a wall mounted toilet, beige tiles, marble tiles, multi-coloured walls, mosaic tile flooring, a vessel sink, marble worktops, grey floors and beige worktops.
Cloakroom with Marble Worktops and Beige Worktops Ideas and Designs
3