Cloakroom with Marble Worktops and Granite Worktops Ideas and Designs
Refine by:
Budget
Sort by:Popular Today
161 - 180 of 8,442 photos
Item 1 of 3
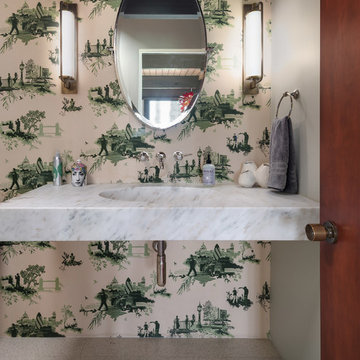
©Teague Hunziker.
Built in 1969. Architects Buff and Hensman
Medium sized midcentury cloakroom in Los Angeles with a wall-mounted sink, marble worktops, white worktops, green walls and beige floors.
Medium sized midcentury cloakroom in Los Angeles with a wall-mounted sink, marble worktops, white worktops, green walls and beige floors.

Troy Theis Photography
Photo of a small traditional cloakroom in Minneapolis with recessed-panel cabinets, white cabinets, a submerged sink, grey worktops, white walls and granite worktops.
Photo of a small traditional cloakroom in Minneapolis with recessed-panel cabinets, white cabinets, a submerged sink, grey worktops, white walls and granite worktops.
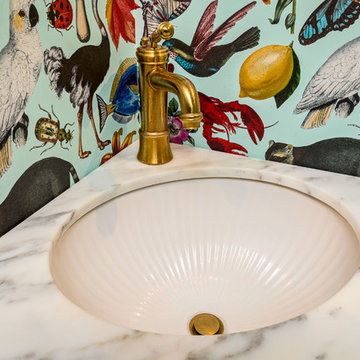
Patrick Kelly
Small bohemian cloakroom in Los Angeles with turquoise cabinets, a two-piece toilet, cement flooring, a submerged sink, marble worktops and black floors.
Small bohemian cloakroom in Los Angeles with turquoise cabinets, a two-piece toilet, cement flooring, a submerged sink, marble worktops and black floors.

This 1990s brick home had decent square footage and a massive front yard, but no way to enjoy it. Each room needed an update, so the entire house was renovated and remodeled, and an addition was put on over the existing garage to create a symmetrical front. The old brown brick was painted a distressed white.
The 500sf 2nd floor addition includes 2 new bedrooms for their teen children, and the 12'x30' front porch lanai with standing seam metal roof is a nod to the homeowners' love for the Islands. Each room is beautifully appointed with large windows, wood floors, white walls, white bead board ceilings, glass doors and knobs, and interior wood details reminiscent of Hawaiian plantation architecture.
The kitchen was remodeled to increase width and flow, and a new laundry / mudroom was added in the back of the existing garage. The master bath was completely remodeled. Every room is filled with books, and shelves, many made by the homeowner.
Project photography by Kmiecik Imagery.
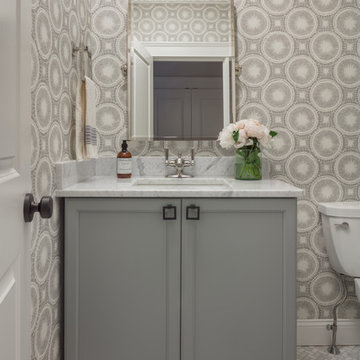
This is an example of a beach style cloakroom in Boston with grey cabinets, marble flooring, a submerged sink, marble worktops, recessed-panel cabinets, multi-coloured walls and white worktops.
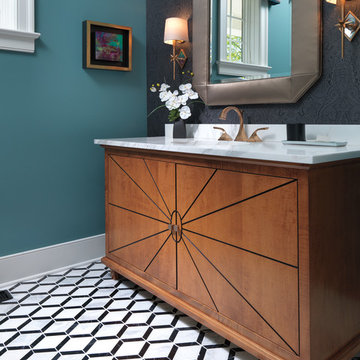
Medium sized retro cloakroom in Chicago with freestanding cabinets, medium wood cabinets, multi-coloured walls, ceramic flooring, a submerged sink, marble worktops, multi-coloured floors and white worktops.
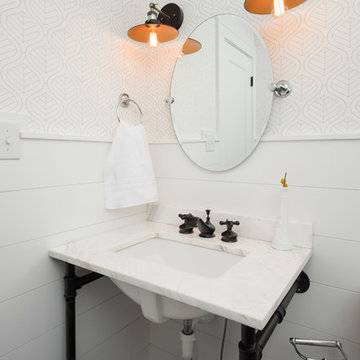
Whonsetler Photography
Cloakroom in Indianapolis with a one-piece toilet, grey tiles, porcelain tiles, white walls, porcelain flooring, a built-in sink and marble worktops.
Cloakroom in Indianapolis with a one-piece toilet, grey tiles, porcelain tiles, white walls, porcelain flooring, a built-in sink and marble worktops.
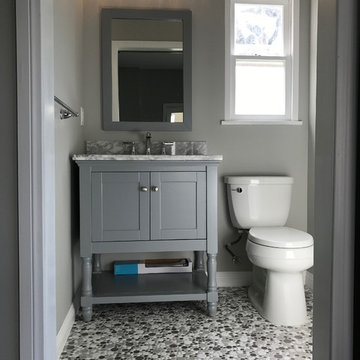
Adding a powder room to a game room in the garage.
Inspiration for a medium sized traditional cloakroom in Los Angeles with shaker cabinets, grey cabinets, a two-piece toilet, grey tiles, white walls, pebble tile flooring, a submerged sink, marble worktops, multi-coloured floors and grey worktops.
Inspiration for a medium sized traditional cloakroom in Los Angeles with shaker cabinets, grey cabinets, a two-piece toilet, grey tiles, white walls, pebble tile flooring, a submerged sink, marble worktops, multi-coloured floors and grey worktops.
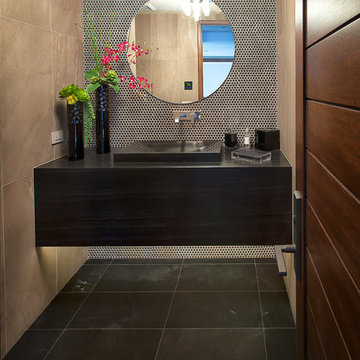
The second powder room in this home features a floating vanity and integrated sink composed of polished Smokey Black Vein Cut slabs. The accent wall was meant to create a dramatic, masculine feel which was accomplished by using a brushed metal three-dimensional mosaic. Sherpa Brown marble filed tile was used for the flooring to compliment the overall design.
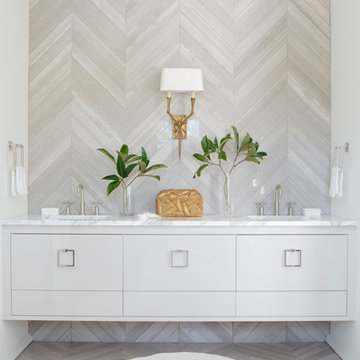
Mali Azima
Photo of a contemporary cloakroom in Atlanta with a submerged sink, marble worktops and beige walls.
Photo of a contemporary cloakroom in Atlanta with a submerged sink, marble worktops and beige walls.
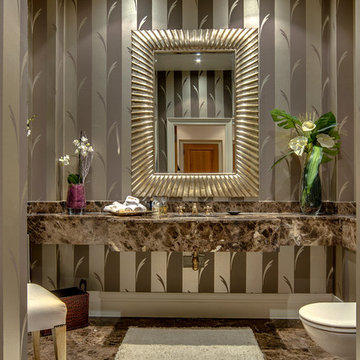
www.hello-photo.co.uk - just a cloakroom but the mirror makes it - as does the marble and of course the wall covering.
Photo of a traditional cloakroom in Surrey with a wall mounted toilet, multi-coloured walls and marble worktops.
Photo of a traditional cloakroom in Surrey with a wall mounted toilet, multi-coloured walls and marble worktops.
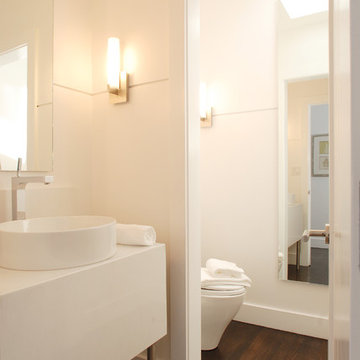
Custom Limestone counter and Stainless Steel support with above counter sink. Toilet separated into secondary space. Mirror aligning with doorway creates a doubling of space.
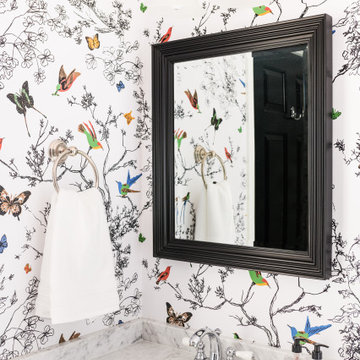
Traditional design leveraging black and white, with a fun surprise featuring pops of color in the classic, but still fresh, Schumacher wallpaper.
Photo of a small traditional cloakroom in Other with raised-panel cabinets, black cabinets, a two-piece toilet, multi-coloured walls, ceramic flooring, a submerged sink, marble worktops, multi-coloured floors and grey worktops.
Photo of a small traditional cloakroom in Other with raised-panel cabinets, black cabinets, a two-piece toilet, multi-coloured walls, ceramic flooring, a submerged sink, marble worktops, multi-coloured floors and grey worktops.

Photo of a medium sized modern cloakroom in Dallas with grey walls, a submerged sink, black worktops, black cabinets, a two-piece toilet, granite worktops, a freestanding vanity unit and wainscoting.
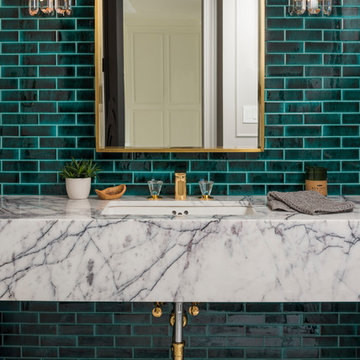
Striking, elegant powder room with Emerald Green tiles, marble counter top, marble flooring and brass plumbing fixtures.
Architect: Hierarchy Architecture + Design, PLLC
Interior Designer: JSE Interior Designs
Builder: True North
Photographer: Adam Kane Macchia
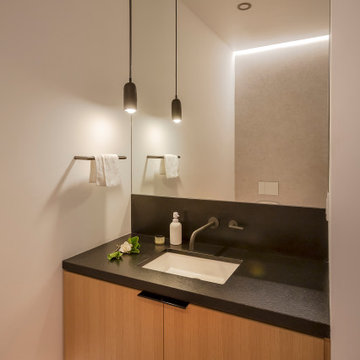
Design ideas for a modern cloakroom in San Francisco with flat-panel cabinets, medium wood cabinets, light hardwood flooring, a submerged sink, granite worktops, black worktops, a floating vanity unit and wallpapered walls.
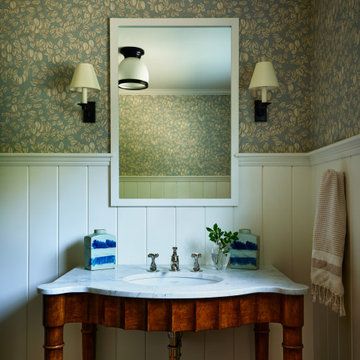
Custom furniture sink
Design ideas for a coastal cloakroom in Manchester with open cabinets, medium wood cabinets, marble worktops, a freestanding vanity unit, multi-coloured walls, a submerged sink, brown floors, white worktops, wainscoting and wallpapered walls.
Design ideas for a coastal cloakroom in Manchester with open cabinets, medium wood cabinets, marble worktops, a freestanding vanity unit, multi-coloured walls, a submerged sink, brown floors, white worktops, wainscoting and wallpapered walls.
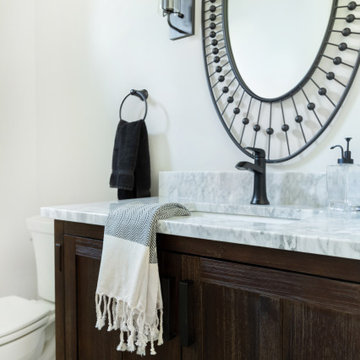
A perfect farmhouse powder room! A mix of color tones and textures help make this space the perfect modern farmhouse bathroom design. Contrasting the black faucet with cool granite countertop, and warm wood tone of the vanity help elevate this space and make it visually appealing.

Two walls were taken down to open up the kitchen and to enlarge the dining room by adding the front hallway space to the main area. Powder room and coat closet were relocated from the center of the house to the garage wall. The door to the garage was shifted by 3 feet to extend uninterrupted wall space for kitchen cabinets and to allow for a bigger island.
Cloakroom with Marble Worktops and Granite Worktops Ideas and Designs
9
