Cloakroom with Marble Worktops and Laminate Worktops Ideas and Designs
Refine by:
Budget
Sort by:Popular Today
101 - 120 of 5,728 photos
Item 1 of 3
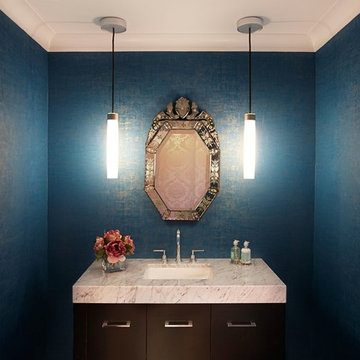
Featured Roslyn Estates Bathroom by
New York Woodstock Inc.
Inspiration for a medium sized classic cloakroom in New York with a submerged sink, flat-panel cabinets, dark wood cabinets, marble worktops and blue walls.
Inspiration for a medium sized classic cloakroom in New York with a submerged sink, flat-panel cabinets, dark wood cabinets, marble worktops and blue walls.

The homeowner chose an interesting zebra patterned wallpaper for this powder room.
Small eclectic cloakroom in Philadelphia with a submerged sink, dark wood cabinets, marble worktops, a two-piece toilet, beaded cabinets, medium hardwood flooring, red walls and white worktops.
Small eclectic cloakroom in Philadelphia with a submerged sink, dark wood cabinets, marble worktops, a two-piece toilet, beaded cabinets, medium hardwood flooring, red walls and white worktops.
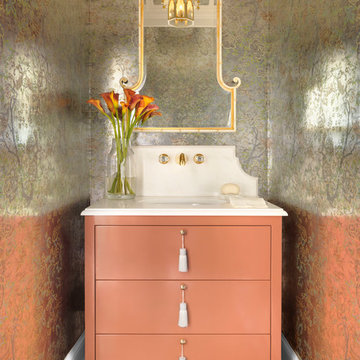
Alise O'Brien
This is an example of a medium sized classic cloakroom in St Louis with flat-panel cabinets, a submerged sink, marble worktops, white worktops, medium hardwood flooring, brown floors and orange cabinets.
This is an example of a medium sized classic cloakroom in St Louis with flat-panel cabinets, a submerged sink, marble worktops, white worktops, medium hardwood flooring, brown floors and orange cabinets.
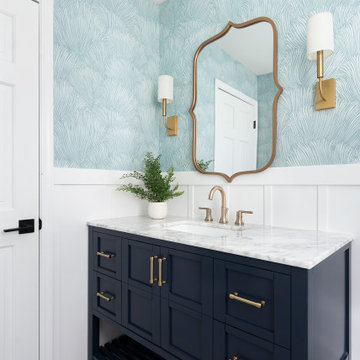
Design ideas for a medium sized classic cloakroom in Chicago with shaker cabinets, blue cabinets, blue walls, marble flooring, a submerged sink, marble worktops, grey floors, white worktops, a freestanding vanity unit and wallpapered walls.

Small cloakroom in Salt Lake City with recessed-panel cabinets, light wood cabinets, a two-piece toilet, marble flooring, a submerged sink, marble worktops, blue floors, white worktops and a built in vanity unit.
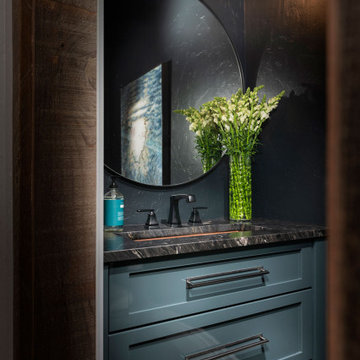
Photo of a small modern cloakroom in Other with blue cabinets, black walls, a submerged sink, marble worktops, black worktops and a built in vanity unit.
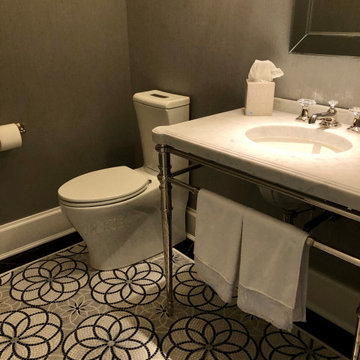
Design ideas for a small rural cloakroom in Chicago with a two-piece toilet, grey walls, mosaic tile flooring, a console sink, marble worktops, grey floors, white worktops, a freestanding vanity unit and wallpapered walls.
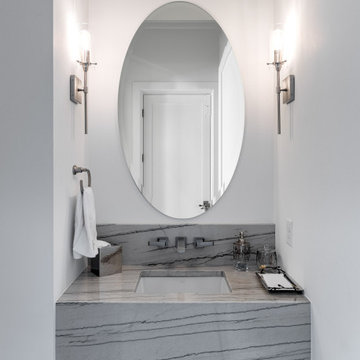
Small contemporary cloakroom in New Orleans with grey cabinets, marble worktops, grey worktops and a floating vanity unit.

Two levels of South-facing (and lake-facing) outdoor spaces wrap the home and provide ample excuses to spend leisure time outside. Acting as an added room to the home, this area connects the interior to the gorgeous neighboring countryside, even featuring an outdoor grill and barbecue area. A massive two-story rock-faced wood burning fireplace with subtle copper accents define both the interior and exterior living spaces. Providing warmth, comfort, and a stunning focal point, this fireplace serves as a central gathering place in any season. A chef’s kitchen is equipped with a 48” professional range which allows for gourmet cooking with a phenomenal view. With an expansive bunk room for guests, the home has been designed with a grand master suite that exudes luxury and takes in views from the North, West, and South sides of the panoramic beauty.

Chuan Ding
Inspiration for a medium sized classic cloakroom in New York with a wall mounted toilet, white tiles, marble tiles, grey walls, an integrated sink, marble worktops, multi-coloured floors, white worktops and blue cabinets.
Inspiration for a medium sized classic cloakroom in New York with a wall mounted toilet, white tiles, marble tiles, grey walls, an integrated sink, marble worktops, multi-coloured floors, white worktops and blue cabinets.
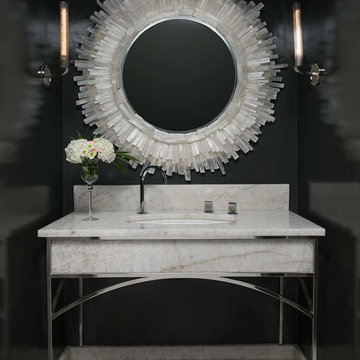
Mediterranean cloakroom in Dallas with black walls, marble flooring, a submerged sink and marble worktops.
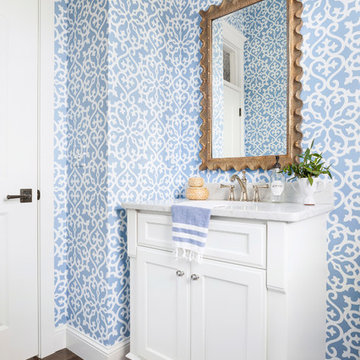
Spacecrafting Photography
Photo of a beach style cloakroom in Minneapolis with recessed-panel cabinets, white cabinets, multi-coloured walls, dark hardwood flooring, a submerged sink, marble worktops and grey worktops.
Photo of a beach style cloakroom in Minneapolis with recessed-panel cabinets, white cabinets, multi-coloured walls, dark hardwood flooring, a submerged sink, marble worktops and grey worktops.
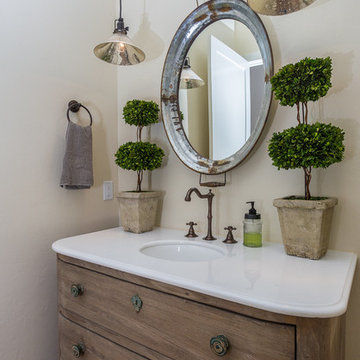
Bella Vita Photography
Photo of a medium sized rural cloakroom in Other with freestanding cabinets, distressed cabinets, medium hardwood flooring, a submerged sink, marble worktops, brown floors and white worktops.
Photo of a medium sized rural cloakroom in Other with freestanding cabinets, distressed cabinets, medium hardwood flooring, a submerged sink, marble worktops, brown floors and white worktops.
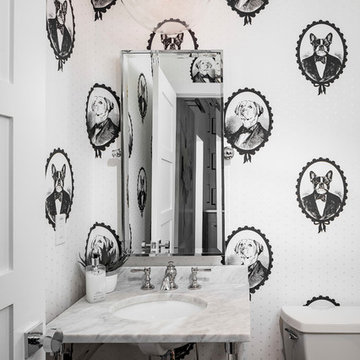
Hi Res Media
Inspiration for a contemporary cloakroom in Orlando with multi-coloured walls, a console sink, a two-piece toilet and marble worktops.
Inspiration for a contemporary cloakroom in Orlando with multi-coloured walls, a console sink, a two-piece toilet and marble worktops.
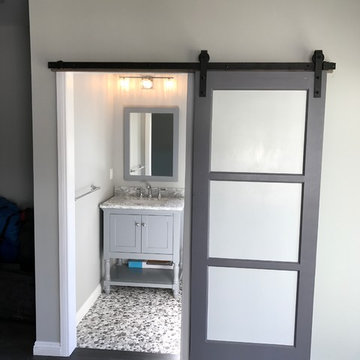
Adding a powder room to a game room in the garage.
This is an example of a medium sized traditional cloakroom in Los Angeles with shaker cabinets, grey cabinets, a two-piece toilet, grey tiles, white walls, pebble tile flooring, a submerged sink, marble worktops, multi-coloured floors and grey worktops.
This is an example of a medium sized traditional cloakroom in Los Angeles with shaker cabinets, grey cabinets, a two-piece toilet, grey tiles, white walls, pebble tile flooring, a submerged sink, marble worktops, multi-coloured floors and grey worktops.
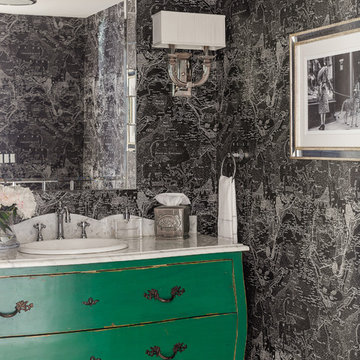
Traditional Colonial gets the face lift it needs to create an inviting and kitchen and family room for comfortable, easy living. Robin was chosen as the on-air interior designer for the Lexington installment of This Old House.
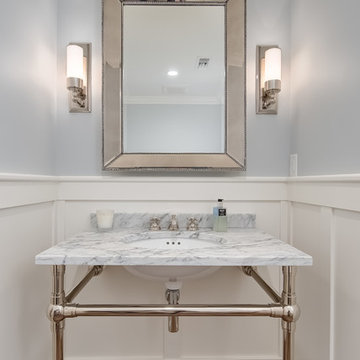
Hall powder room with chrome fixture accents, white wainscot, mirror frame Restoration Hardware mirror,
Inspiration for a small coastal cloakroom in Orange County with recessed-panel cabinets, white cabinets, grey walls, light hardwood flooring, a submerged sink and marble worktops.
Inspiration for a small coastal cloakroom in Orange County with recessed-panel cabinets, white cabinets, grey walls, light hardwood flooring, a submerged sink and marble worktops.

Guest Bathroom:
Create an elegant ambience by combining old and new materials against a crisp, white backdrop.
Inspiration for a medium sized country cloakroom in San Francisco with shaker cabinets, green cabinets, white walls, marble flooring, a submerged sink, marble worktops, black floors and grey worktops.
Inspiration for a medium sized country cloakroom in San Francisco with shaker cabinets, green cabinets, white walls, marble flooring, a submerged sink, marble worktops, black floors and grey worktops.
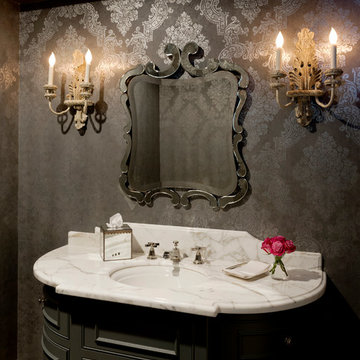
Kerry Kirk
Victorian cloakroom in Houston with freestanding cabinets, grey cabinets, grey walls, marble worktops, a submerged sink and white worktops.
Victorian cloakroom in Houston with freestanding cabinets, grey cabinets, grey walls, marble worktops, a submerged sink and white worktops.
Cloakroom with Marble Worktops and Laminate Worktops Ideas and Designs
6
