Cloakroom with Marble Worktops and Recycled Glass Worktops Ideas and Designs
Refine by:
Budget
Sort by:Popular Today
81 - 100 of 5,237 photos
Item 1 of 3
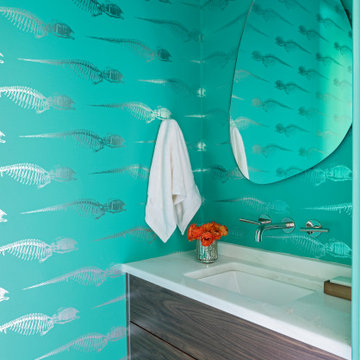
Photo of a small nautical cloakroom in Charleston with flat-panel cabinets, dark wood cabinets, green walls, light hardwood flooring, a submerged sink, marble worktops, white worktops, a floating vanity unit and wallpapered walls.
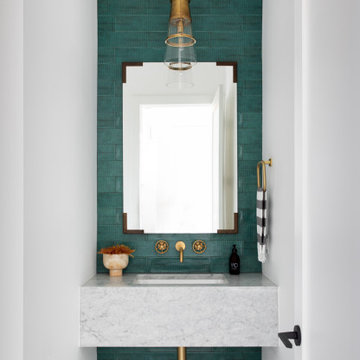
Green tile bathroom focal wall with black and white patterned tile floor. Floating marble vanity and brass faucet and pendant.
Inspiration for a modern cloakroom in Austin with green tiles, porcelain tiles, terracotta flooring, a submerged sink, marble worktops and a built in vanity unit.
Inspiration for a modern cloakroom in Austin with green tiles, porcelain tiles, terracotta flooring, a submerged sink, marble worktops and a built in vanity unit.

This powder room has a marble console sink complete with a terra-cotta Spanish tile ogee patterned wall.
Inspiration for a small mediterranean cloakroom in Los Angeles with white cabinets, a one-piece toilet, beige tiles, terracotta tiles, black walls, light hardwood flooring, a console sink, marble worktops, beige floors, grey worktops and a freestanding vanity unit.
Inspiration for a small mediterranean cloakroom in Los Angeles with white cabinets, a one-piece toilet, beige tiles, terracotta tiles, black walls, light hardwood flooring, a console sink, marble worktops, beige floors, grey worktops and a freestanding vanity unit.
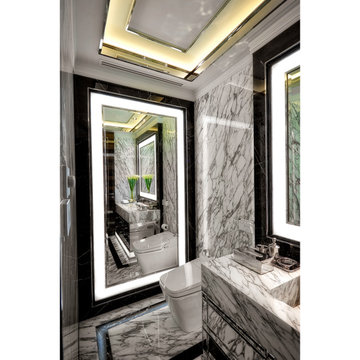
Design ideas for a modern cloakroom in Other with white cabinets, a one-piece toilet, black and white tiles, marble tiles, marble flooring, a built-in sink, marble worktops and a built in vanity unit.

Inspiration for a classic cloakroom in Other with flat-panel cabinets, medium wood cabinets, multi-coloured walls, medium hardwood flooring, a submerged sink, marble worktops, brown floors, grey worktops, a built in vanity unit and wallpapered walls.

Design ideas for a medium sized classic cloakroom in Chicago with a two-piece toilet, multi-coloured walls, medium hardwood flooring, a submerged sink, marble worktops, brown floors, white worktops, a freestanding vanity unit and wallpapered walls.
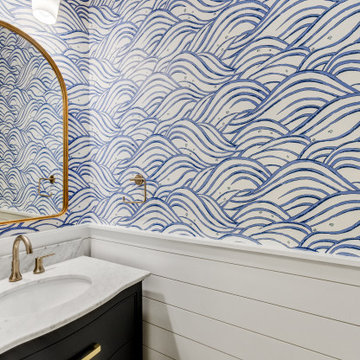
This is an example of a small beach style cloakroom in Charleston with beaded cabinets, blue cabinets, blue walls, medium hardwood flooring, a submerged sink, marble worktops, brown floors, grey worktops, a freestanding vanity unit and wallpapered walls.
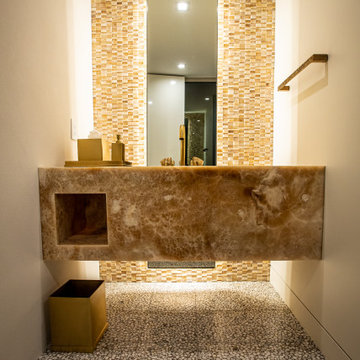
powder room with floating marble vanity and backlit mirror
Medium sized contemporary cloakroom in Salt Lake City with marble worktops, a floating vanity unit and pebble tile flooring.
Medium sized contemporary cloakroom in Salt Lake City with marble worktops, a floating vanity unit and pebble tile flooring.

Medium sized classic cloakroom in Denver with flat-panel cabinets, marble worktops, white worktops, wallpapered walls, grey cabinets, grey walls, dark hardwood flooring, a submerged sink, brown floors and a freestanding vanity unit.

Powder room with asymmetrical design : marble counter, two hole faucet, custom mirror, and floating vanity with concealed drawer in matte graphite laminate

Design ideas for a small traditional cloakroom in Montreal with shaker cabinets, black cabinets, a one-piece toilet, white walls, mosaic tile flooring, a submerged sink, marble worktops, white floors, white worktops, a built in vanity unit and wallpapered walls.

Small classic cloakroom in Chicago with recessed-panel cabinets, grey cabinets, a one-piece toilet, grey walls, medium hardwood flooring, an integrated sink, marble worktops, brown floors, white worktops and a freestanding vanity unit.
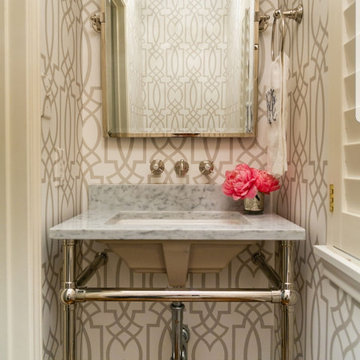
Photo of a small contemporary cloakroom in Houston with open cabinets, a two-piece toilet, medium hardwood flooring, a submerged sink, marble worktops, brown floors and grey worktops.
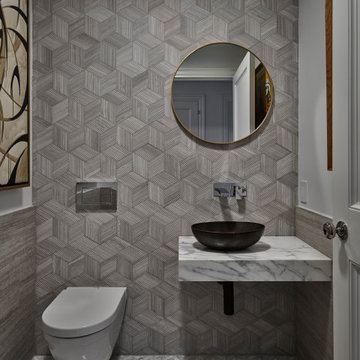
Medium sized contemporary cloakroom in New York with a wall mounted toilet, grey tiles, white walls, marble flooring, a vessel sink, marble worktops, grey floors and grey worktops.
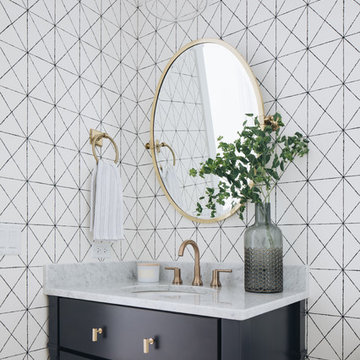
Design ideas for a beach style cloakroom in Chicago with freestanding cabinets, black cabinets, multi-coloured walls, a submerged sink, marble worktops and grey worktops.
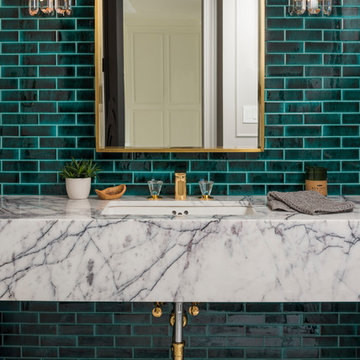
Striking, elegant powder room with Emerald Green tiles, marble counter top, marble flooring and brass plumbing fixtures.
Architect: Hierarchy Architecture + Design, PLLC
Interior Designer: JSE Interior Designs
Builder: True North
Photographer: Adam Kane Macchia

Inspiration for a small classic cloakroom in Los Angeles with white cabinets, a one-piece toilet, multi-coloured walls, dark hardwood flooring, a submerged sink, marble worktops, brown floors, recessed-panel cabinets and white worktops.
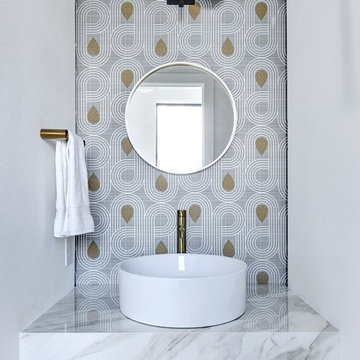
Interior Design by Melisa Clement Designs, Photography by Twist Tours
Scandi cloakroom in Austin with multi-coloured walls, a vessel sink, marble worktops, white floors and a feature wall.
Scandi cloakroom in Austin with multi-coloured walls, a vessel sink, marble worktops, white floors and a feature wall.
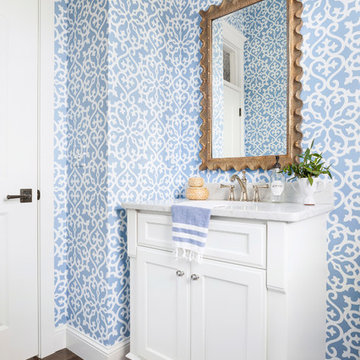
Spacecrafting Photography
Photo of a beach style cloakroom in Minneapolis with recessed-panel cabinets, white cabinets, multi-coloured walls, dark hardwood flooring, a submerged sink, marble worktops and grey worktops.
Photo of a beach style cloakroom in Minneapolis with recessed-panel cabinets, white cabinets, multi-coloured walls, dark hardwood flooring, a submerged sink, marble worktops and grey worktops.
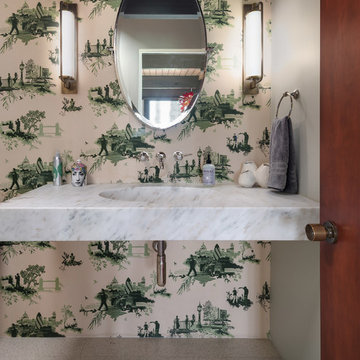
©Teague Hunziker.
Built in 1969. Architects Buff and Hensman
Medium sized midcentury cloakroom in Los Angeles with a wall-mounted sink, marble worktops, white worktops, green walls and beige floors.
Medium sized midcentury cloakroom in Los Angeles with a wall-mounted sink, marble worktops, white worktops, green walls and beige floors.
Cloakroom with Marble Worktops and Recycled Glass Worktops Ideas and Designs
5