Cloakroom with Medium Hardwood Flooring and a Console Sink Ideas and Designs
Refine by:
Budget
Sort by:Popular Today
1 - 20 of 134 photos
Item 1 of 3

Download our free ebook, Creating the Ideal Kitchen. DOWNLOAD NOW
The homeowners built their traditional Colonial style home 17 years’ ago. It was in great shape but needed some updating. Over the years, their taste had drifted into a more contemporary realm, and they wanted our help to bridge the gap between traditional and modern.
We decided the layout of the kitchen worked well in the space and the cabinets were in good shape, so we opted to do a refresh with the kitchen. The original kitchen had blond maple cabinets and granite countertops. This was also a great opportunity to make some updates to the functionality that they were hoping to accomplish.
After re-finishing all the first floor wood floors with a gray stain, which helped to remove some of the red tones from the red oak, we painted the cabinetry Benjamin Moore “Repose Gray” a very soft light gray. The new countertops are hardworking quartz, and the waterfall countertop to the left of the sink gives a bit of the contemporary flavor.
We reworked the refrigerator wall to create more pantry storage and eliminated the double oven in favor of a single oven and a steam oven. The existing cooktop was replaced with a new range paired with a Venetian plaster hood above. The glossy finish from the hood is echoed in the pendant lights. A touch of gold in the lighting and hardware adds some contrast to the gray and white. A theme we repeated down to the smallest detail illustrated by the Jason Wu faucet by Brizo with its similar touches of white and gold (the arrival of which we eagerly awaited for months due to ripples in the supply chain – but worth it!).
The original breakfast room was pleasant enough with its windows looking into the backyard. Now with its colorful window treatments, new blue chairs and sculptural light fixture, this space flows seamlessly into the kitchen and gives more of a punch to the space.
The original butler’s pantry was functional but was also starting to show its age. The new space was inspired by a wallpaper selection that our client had set aside as a possibility for a future project. It worked perfectly with our pallet and gave a fun eclectic vibe to this functional space. We eliminated some upper cabinets in favor of open shelving and painted the cabinetry in a high gloss finish, added a beautiful quartzite countertop and some statement lighting. The new room is anything but cookie cutter.
Next the mudroom. You can see a peek of the mudroom across the way from the butler’s pantry which got a facelift with new paint, tile floor, lighting and hardware. Simple updates but a dramatic change! The first floor powder room got the glam treatment with its own update of wainscoting, wallpaper, console sink, fixtures and artwork. A great little introduction to what’s to come in the rest of the home.
The whole first floor now flows together in a cohesive pallet of green and blue, reflects the homeowner’s desire for a more modern aesthetic, and feels like a thoughtful and intentional evolution. Our clients were wonderful to work with! Their style meshed perfectly with our brand aesthetic which created the opportunity for wonderful things to happen. We know they will enjoy their remodel for many years to come!
Photography by Margaret Rajic Photography
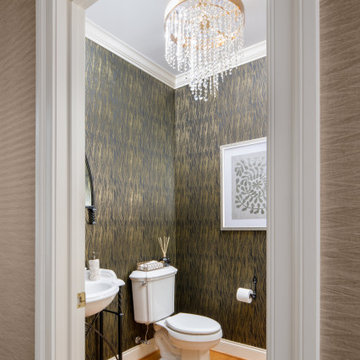
Inspiration for a classic cloakroom in DC Metro with a two-piece toilet, green walls, medium hardwood flooring, a console sink, brown floors and wallpapered walls.

This is an example of a contemporary cloakroom in New York with flat-panel cabinets, medium wood cabinets, a wall mounted toilet, white walls, medium hardwood flooring, a console sink and brown floors.
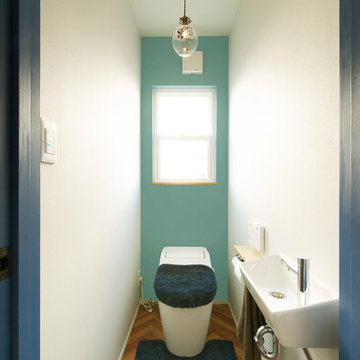
Inspiration for a scandi cloakroom in Other with multi-coloured walls, medium hardwood flooring, a console sink and brown floors.

Photo of a small traditional cloakroom in Denver with dark wood cabinets, medium hardwood flooring, a console sink, wooden worktops, brown floors, a built in vanity unit and wallpapered walls.
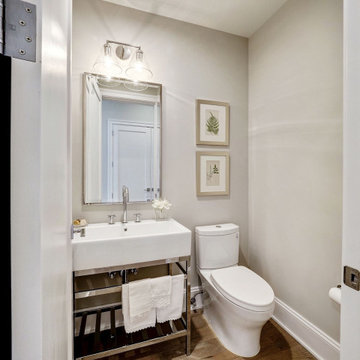
Design ideas for a medium sized traditional cloakroom in DC Metro with a one-piece toilet, grey walls, medium hardwood flooring, a console sink and brown floors.
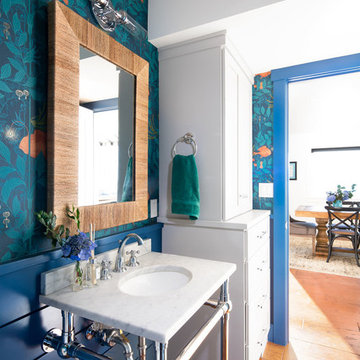
Wynne H Earle Photography
Design ideas for a medium sized beach style cloakroom in Seattle with multi-coloured walls, medium hardwood flooring, brown floors, white worktops, a console sink and marble worktops.
Design ideas for a medium sized beach style cloakroom in Seattle with multi-coloured walls, medium hardwood flooring, brown floors, white worktops, a console sink and marble worktops.

Wallpaper: Farrow and Ball | Ocelot BP 3705
TEAM
Architect: LDa Architecture & Interiors
Builder: Denali Construction
Landscape Architect: G Design Studio, LLC.
Photographer: Greg Premru Photography
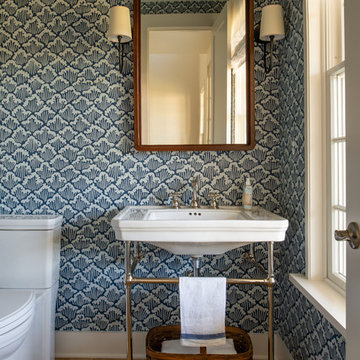
Photo of a medium sized farmhouse cloakroom in DC Metro with blue walls, medium hardwood flooring, a console sink and brown floors.
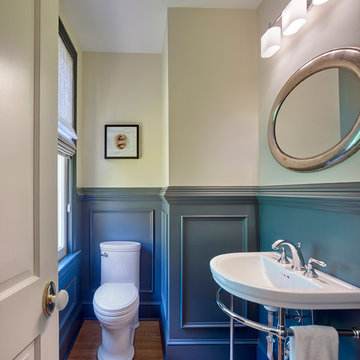
This charming powder room has a DXV Console bathroom sink and DXV one piece toilet. The detailed molding adds great character to this little space to add some visual impact.
Don Pearse Photographer
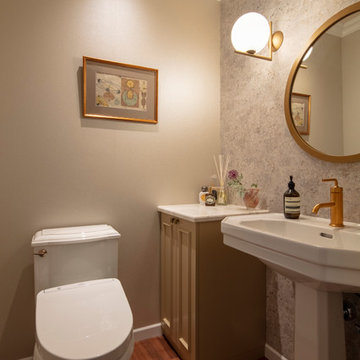
『インテリアデザイナーと創る家』
Photo of a victorian cloakroom in Tokyo with recessed-panel cabinets, brown cabinets, multi-coloured walls, medium hardwood flooring, a console sink and brown floors.
Photo of a victorian cloakroom in Tokyo with recessed-panel cabinets, brown cabinets, multi-coloured walls, medium hardwood flooring, a console sink and brown floors.
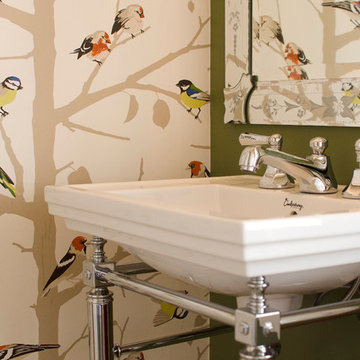
This is an example of a large bohemian cloakroom in Melbourne with a one-piece toilet, green walls, medium hardwood flooring and a console sink.
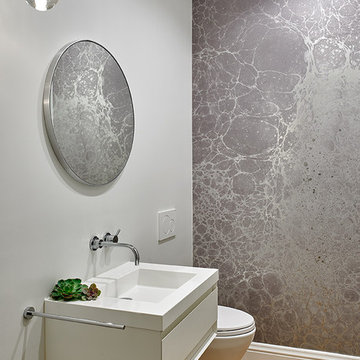
Keith Baker
Photo of a contemporary cloakroom in San Francisco with flat-panel cabinets, white cabinets, a wall mounted toilet, grey walls, medium hardwood flooring, a console sink, brown floors and white worktops.
Photo of a contemporary cloakroom in San Francisco with flat-panel cabinets, white cabinets, a wall mounted toilet, grey walls, medium hardwood flooring, a console sink, brown floors and white worktops.
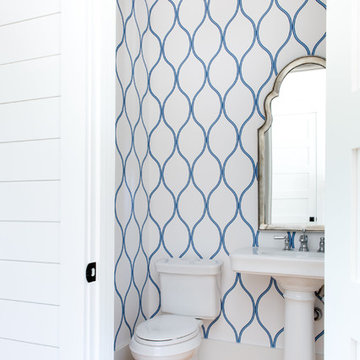
This is an example of a traditional cloakroom in Charleston with a two-piece toilet, blue walls, medium hardwood flooring and a console sink.
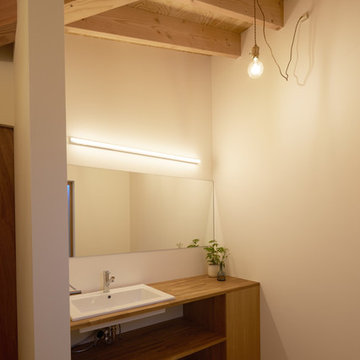
Scandi cloakroom in Other with white tiles, white walls, medium hardwood flooring, a console sink, wooden worktops, white worktops and brown floors.

Matthew Millman
Photo of a contemporary cloakroom in Los Angeles with flat-panel cabinets, black cabinets, a wall mounted toilet, multi-coloured walls, medium hardwood flooring, a console sink and brown floors.
Photo of a contemporary cloakroom in Los Angeles with flat-panel cabinets, black cabinets, a wall mounted toilet, multi-coloured walls, medium hardwood flooring, a console sink and brown floors.

This master bath was dark and dated. Although a large space, the area felt small and obtrusive. By removing the columns and step up, widening the shower and creating a true toilet room I was able to give the homeowner a truly luxurious master retreat. (check out the before pictures at the end) The ceiling detail was the icing on the cake! It follows the angled wall of the shower and dressing table and makes the space seem so much larger than it is. The homeowners love their Nantucket roots and wanted this space to reflect that.
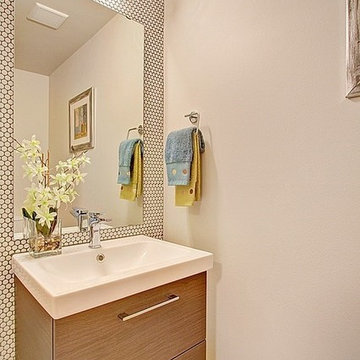
Inspiration for a retro cloakroom in Seattle with flat-panel cabinets, medium wood cabinets, white tiles, mosaic tiles, medium hardwood flooring, a console sink and grey floors.
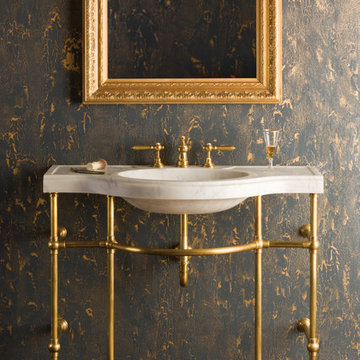
Schedule your free consultation today!
Inspiration for a small contemporary cloakroom in Calgary with open cabinets, grey walls, medium hardwood flooring, a console sink and brown floors.
Inspiration for a small contemporary cloakroom in Calgary with open cabinets, grey walls, medium hardwood flooring, a console sink and brown floors.

Inspiration for a small classic cloakroom in New York with white cabinets, a one-piece toilet, multi-coloured walls, medium hardwood flooring, a console sink, brown floors, a freestanding vanity unit, a wallpapered ceiling and wallpapered walls.
Cloakroom with Medium Hardwood Flooring and a Console Sink Ideas and Designs
1