Cloakroom with Medium Hardwood Flooring and a Wallpapered Ceiling Ideas and Designs
Refine by:
Budget
Sort by:Popular Today
81 - 100 of 179 photos
Item 1 of 3
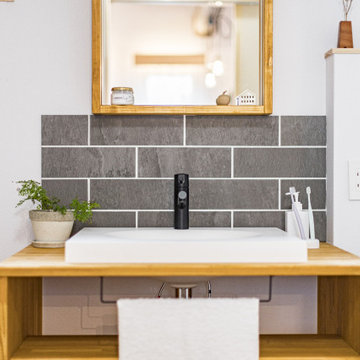
Design ideas for a medium sized modern cloakroom in Other with open cabinets, beige cabinets, a one-piece toilet, grey tiles, ceramic tiles, white walls, medium hardwood flooring, wooden worktops, beige floors, beige worktops, a built in vanity unit, a wallpapered ceiling and wallpapered walls.
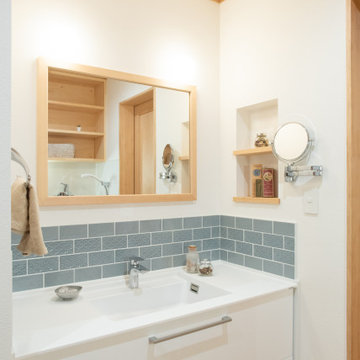
#造作
This is an example of a large rustic cloakroom in Other with white walls, medium hardwood flooring, brown floors, a built in vanity unit, a wallpapered ceiling, wallpapered walls, white cabinets, grey tiles, porcelain tiles, an integrated sink and white worktops.
This is an example of a large rustic cloakroom in Other with white walls, medium hardwood flooring, brown floors, a built in vanity unit, a wallpapered ceiling, wallpapered walls, white cabinets, grey tiles, porcelain tiles, an integrated sink and white worktops.
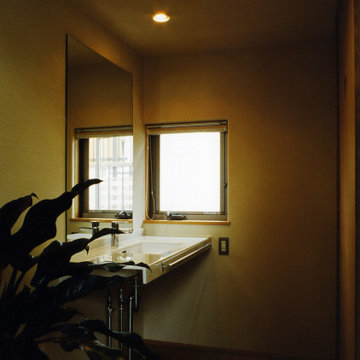
天空から光を取り入れた光庭をコの字に建物が取り巻く中庭型プランとなっていて、水廻りは1階に、個室は各階に振り分け、明るい中庭に面した各階の廊下と階段で結び付けています。
Photo of a medium sized modern cloakroom in Other with beaded cabinets, white cabinets, white tiles, white walls, medium hardwood flooring, a submerged sink, solid surface worktops, beige floors, white worktops, a built in vanity unit and a wallpapered ceiling.
Photo of a medium sized modern cloakroom in Other with beaded cabinets, white cabinets, white tiles, white walls, medium hardwood flooring, a submerged sink, solid surface worktops, beige floors, white worktops, a built in vanity unit and a wallpapered ceiling.
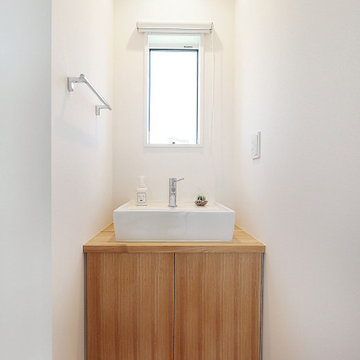
Cloakroom in Other with freestanding cabinets, medium wood cabinets, white walls, medium hardwood flooring, a vessel sink, wooden worktops, brown floors, brown worktops, a wallpapered ceiling and wallpapered walls.
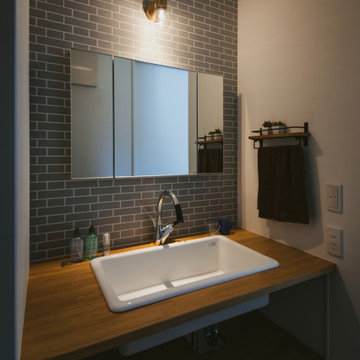
高級感あるインダストリアルな造作洗面台。毎日の朝の支度も楽しくなりそうです。
Photo of a farmhouse cloakroom in Other with white walls, medium hardwood flooring, a submerged sink, brown floors, brown worktops, a feature wall, a built in vanity unit, a wallpapered ceiling and wallpapered walls.
Photo of a farmhouse cloakroom in Other with white walls, medium hardwood flooring, a submerged sink, brown floors, brown worktops, a feature wall, a built in vanity unit, a wallpapered ceiling and wallpapered walls.
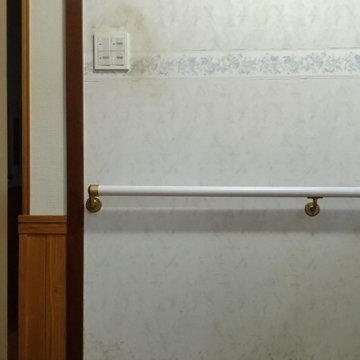
Small modern cloakroom in Other with flat-panel cabinets, white cabinets, a two-piece toilet, white walls, medium hardwood flooring, a submerged sink, solid surface worktops, brown floors, white worktops, a freestanding vanity unit, a wallpapered ceiling and wallpapered walls.
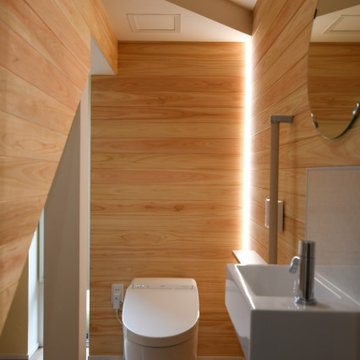
Inspiration for a rustic cloakroom in Other with white tiles, mosaic tiles, medium hardwood flooring, wooden worktops, a built in vanity unit, a wallpapered ceiling and wood walls.
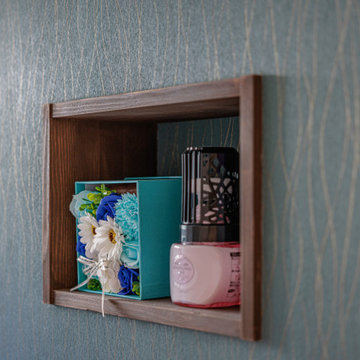
Inspiration for a small cloakroom in Other with a one-piece toilet, green walls, medium hardwood flooring, beige floors, a feature wall and a wallpapered ceiling.
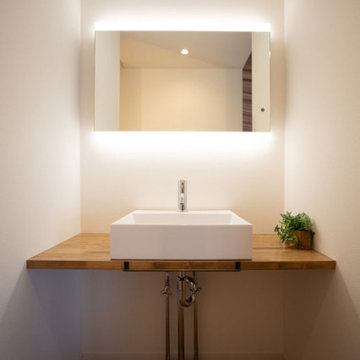
コンセプトは『常識』の外側へ。
となりの家からみえてしまう
となりの家がみえてしまう
街中だからうるさい
それって、本当に「しょうがない」事でしょうか?
当モデルハウスは、そんな常識を超えて都市部の『静寂』を実現しました。
街中の喧騒を忘れさせるプライベートな空間で、より豊かな暮らしを。
Modern cloakroom in Other with light wood cabinets, white walls, medium hardwood flooring, a vessel sink, beige floors, white worktops, a built in vanity unit, a wallpapered ceiling and wallpapered walls.
Modern cloakroom in Other with light wood cabinets, white walls, medium hardwood flooring, a vessel sink, beige floors, white worktops, a built in vanity unit, a wallpapered ceiling and wallpapered walls.
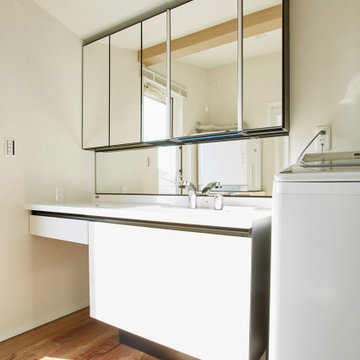
Design ideas for a small cloakroom in Tokyo with a one-piece toilet, white tiles, white walls, medium hardwood flooring and a wallpapered ceiling.
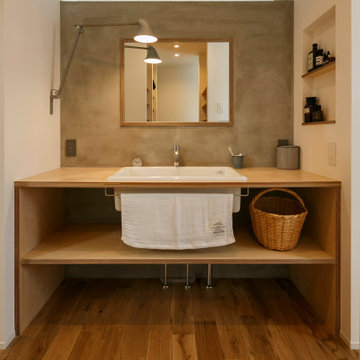
素材感あふれる造作洗面台。TOTOのSKシンク・サンワカンパニールビアシャワーを使用し、天板はシナ合板、壁面はモルタルでそれぞれ仕上げました。照明器具はLouis Poulsen / ルイスポールセンのNJP Wall。
Inspiration for an industrial cloakroom in Other with open cabinets, white cabinets, grey tiles, cement tiles, white walls, medium hardwood flooring, a submerged sink, brown floors, beige worktops, feature lighting, a built in vanity unit, a wallpapered ceiling and wallpapered walls.
Inspiration for an industrial cloakroom in Other with open cabinets, white cabinets, grey tiles, cement tiles, white walls, medium hardwood flooring, a submerged sink, brown floors, beige worktops, feature lighting, a built in vanity unit, a wallpapered ceiling and wallpapered walls.
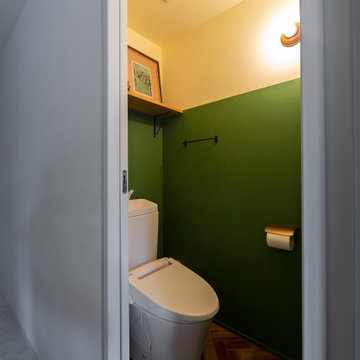
Inspiration for a retro cloakroom in Osaka with a one-piece toilet, green walls, medium hardwood flooring, brown floors and a wallpapered ceiling.
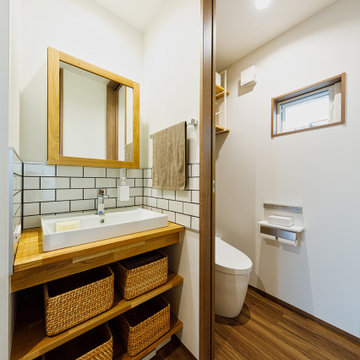
3階のトイレはコンパクトですが気持ちのいい空間です。「トイレは1階と3階に配置しています。3階は夜間でも使いやすいよう中央部分に設け、洗面やお化粧用のスペースも確保しました」
Medium sized contemporary cloakroom in Tokyo Suburbs with open cabinets, white cabinets, a one-piece toilet, white tiles, white walls, medium hardwood flooring, brown floors, white worktops, a wallpapered ceiling, wallpapered walls, ceramic tiles, a built-in sink, wooden worktops and a built in vanity unit.
Medium sized contemporary cloakroom in Tokyo Suburbs with open cabinets, white cabinets, a one-piece toilet, white tiles, white walls, medium hardwood flooring, brown floors, white worktops, a wallpapered ceiling, wallpapered walls, ceramic tiles, a built-in sink, wooden worktops and a built in vanity unit.
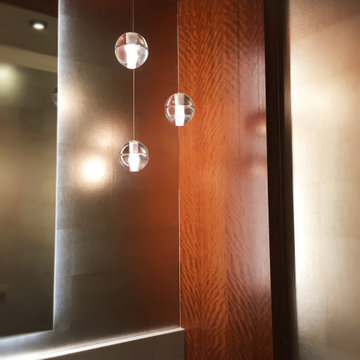
The Powder Room - a small space with big impact! A Mahogany soffit frames the wall hung quartzite vanity, back lit mirror and Bocci accent lighting reflect the ethereal glow of matte silver leaf wallcovering.
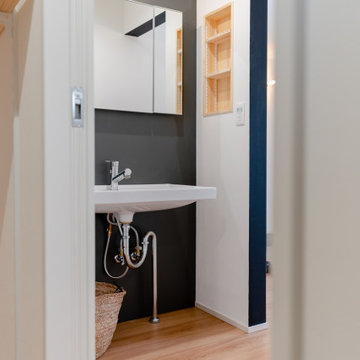
洗面台の横にはニッチが設けられており、洗面グッズなどを置くことができます。
Design ideas for a modern cloakroom in Osaka with black walls, medium hardwood flooring, beige floors, a freestanding vanity unit, a wallpapered ceiling and panelled walls.
Design ideas for a modern cloakroom in Osaka with black walls, medium hardwood flooring, beige floors, a freestanding vanity unit, a wallpapered ceiling and panelled walls.
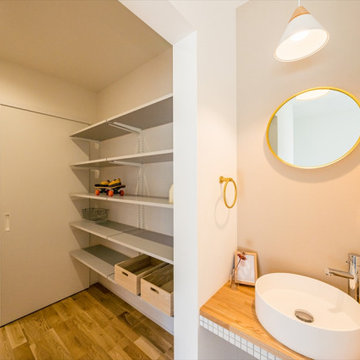
帰宅したら、玄関ホールの造作洗面台で手を洗い、収納へカバンや上着などを脱いでリビングへ入るスムーズな導線で、お子さまの片付け習慣も自然と身につきます。
Photo of a modern cloakroom in Other with open cabinets, white cabinets, medium hardwood flooring, a built-in sink, tiled worktops, a built in vanity unit and a wallpapered ceiling.
Photo of a modern cloakroom in Other with open cabinets, white cabinets, medium hardwood flooring, a built-in sink, tiled worktops, a built in vanity unit and a wallpapered ceiling.
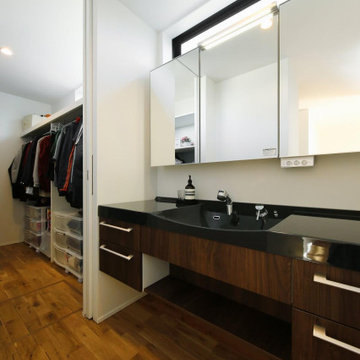
玄関のすぐ脇にある洗面室(手洗いコーナー)。奥に見える空間は、コートなどのアウターも収納できます。そのさらに奥は玄関になっています。帰宅後、靴を脱ぎ、コートをかけ、手を洗い、リビングへ。効率のよい間取りです。
Inspiration for a medium sized modern cloakroom in Tokyo Suburbs with black cabinets, white walls, medium hardwood flooring, brown floors, feature lighting, a built in vanity unit, a wallpapered ceiling, wallpapered walls, black tiles, cement tiles, an integrated sink, concrete worktops and black worktops.
Inspiration for a medium sized modern cloakroom in Tokyo Suburbs with black cabinets, white walls, medium hardwood flooring, brown floors, feature lighting, a built in vanity unit, a wallpapered ceiling, wallpapered walls, black tiles, cement tiles, an integrated sink, concrete worktops and black worktops.
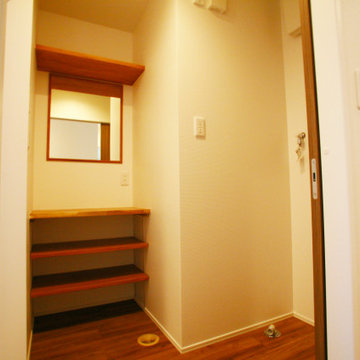
Photo of a medium sized scandinavian cloakroom in Other with beaded cabinets, medium wood cabinets, a one-piece toilet, white walls, medium hardwood flooring, a vessel sink, brown floors, white worktops, a built in vanity unit, a wallpapered ceiling and wallpapered walls.
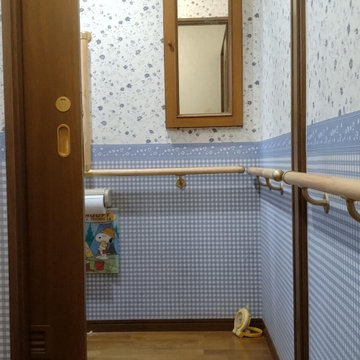
Photo of a small modern cloakroom in Other with flat-panel cabinets, white cabinets, a two-piece toilet, white walls, medium hardwood flooring, a submerged sink, solid surface worktops, brown floors, white worktops, a freestanding vanity unit, a wallpapered ceiling and wallpapered walls.
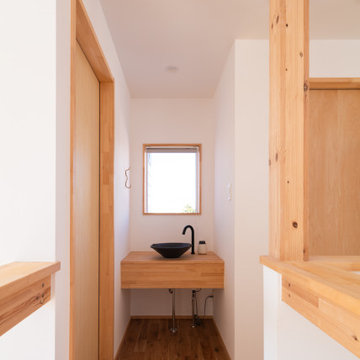
Photo of a cloakroom in Other with medium wood cabinets, white walls, medium hardwood flooring, black worktops and a wallpapered ceiling.
Cloakroom with Medium Hardwood Flooring and a Wallpapered Ceiling Ideas and Designs
5