Cloakroom with Medium Hardwood Flooring and an Integrated Sink Ideas and Designs
Refine by:
Budget
Sort by:Popular Today
1 - 20 of 383 photos
Item 1 of 3

Design ideas for a medium sized modern cloakroom in New York with freestanding cabinets, distressed cabinets, grey walls, medium hardwood flooring, an integrated sink and concrete worktops.
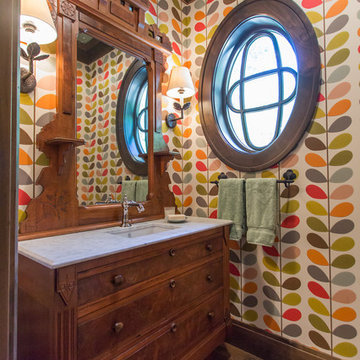
Architect: Murphy & Co.
Builder: John Kraemer & Sons.
Photographer: Chelsie Lopez.
Design ideas for a classic cloakroom in Minneapolis with brown cabinets, multi-coloured tiles, multi-coloured walls, medium hardwood flooring, an integrated sink and brown floors.
Design ideas for a classic cloakroom in Minneapolis with brown cabinets, multi-coloured tiles, multi-coloured walls, medium hardwood flooring, an integrated sink and brown floors.
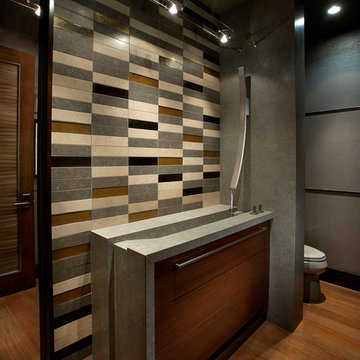
Anita Lang - IMI Design - Scottsdale, AZ
Contemporary cloakroom in Sacramento with an integrated sink, flat-panel cabinets, dark wood cabinets, multi-coloured tiles, limestone tiles, grey walls, medium hardwood flooring, brown floors and grey worktops.
Contemporary cloakroom in Sacramento with an integrated sink, flat-panel cabinets, dark wood cabinets, multi-coloured tiles, limestone tiles, grey walls, medium hardwood flooring, brown floors and grey worktops.

A distinctive private and gated modern home brilliantly designed including a gorgeous rooftop with spectacular views. Open floor plan with pocket glass doors leading you straight to the sparkling pool and a captivating splashing water fall, framing the backyard for a flawless living and entertaining experience. Custom European style kitchen cabinetry with Thermador and Wolf appliances and a built in coffee maker. Calcutta marble top island taking this chef's kitchen to a new level with unparalleled design elements. Three of the bedrooms are masters but the grand master suite in truly one of a kind with a huge walk-in closet and Stunning master bath. The combination of Large Italian porcelain and white oak wood flooring throughout is simply breathtaking. Smart home ready with camera system and sound.

The powder room of the kitchen is clean and modern with a window to the rear yard.
Medium sized contemporary cloakroom in San Francisco with flat-panel cabinets, white cabinets, a one-piece toilet, white walls, medium hardwood flooring, an integrated sink, solid surface worktops, brown floors, white worktops and a floating vanity unit.
Medium sized contemporary cloakroom in San Francisco with flat-panel cabinets, white cabinets, a one-piece toilet, white walls, medium hardwood flooring, an integrated sink, solid surface worktops, brown floors, white worktops and a floating vanity unit.

Engineered Hardwood: Trends In Wood - Winston Hickory
White Horizontal Wainscoting
Gold Accents
Round Mirror with gold frame
This is an example of a small traditional cloakroom with recessed-panel cabinets, white cabinets, a two-piece toilet, blue tiles, blue walls, medium hardwood flooring, an integrated sink, engineered stone worktops, brown floors and white worktops.
This is an example of a small traditional cloakroom with recessed-panel cabinets, white cabinets, a two-piece toilet, blue tiles, blue walls, medium hardwood flooring, an integrated sink, engineered stone worktops, brown floors and white worktops.
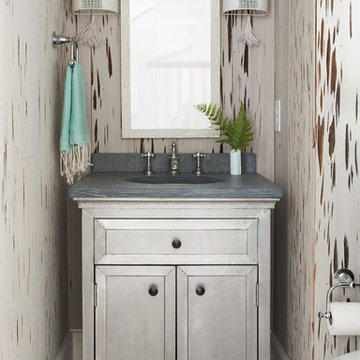
Anthony-Masterson
Small classic cloakroom in Atlanta with freestanding cabinets, grey cabinets, medium hardwood flooring, an integrated sink, beige walls, beige floors and grey worktops.
Small classic cloakroom in Atlanta with freestanding cabinets, grey cabinets, medium hardwood flooring, an integrated sink, beige walls, beige floors and grey worktops.

This 2-story home with inviting front porch includes a 3-car garage and mudroom entry complete with convenient built-in lockers. Stylish hardwood flooring in the foyer extends to the dining room, kitchen, and breakfast area. To the front of the home a formal living room is adjacent to the dining room with elegant tray ceiling and craftsman style wainscoting and chair rail. A butler’s pantry off of the dining area leads to the kitchen and breakfast area. The well-appointed kitchen features quartz countertops with tile backsplash, stainless steel appliances, attractive cabinetry and a spacious pantry. The sunny breakfast area provides access to the deck and back yard via sliding glass doors. The great room is open to the breakfast area and kitchen and includes a gas fireplace featuring stone surround and shiplap detail. Also on the 1st floor is a study with coffered ceiling. The 2nd floor boasts a spacious raised rec room and a convenient laundry room in addition to 4 bedrooms and 3 full baths. The owner’s suite with tray ceiling in the bedroom, includes a private bathroom with tray ceiling, quartz vanity tops, a freestanding tub, and a 5’ tile shower.
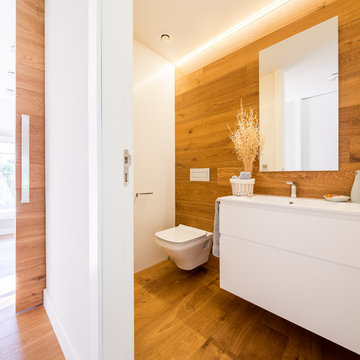
Medium sized contemporary cloakroom in Madrid with flat-panel cabinets, white cabinets, a wall mounted toilet, brown walls, medium hardwood flooring and an integrated sink.

Design ideas for a small farmhouse cloakroom in Montreal with flat-panel cabinets, brown cabinets, a one-piece toilet, grey tiles, ceramic tiles, white walls, medium hardwood flooring, an integrated sink, engineered stone worktops, white worktops, a floating vanity unit and tongue and groove walls.

Inspiration for a small modern cloakroom in Osaka with open cabinets, grey cabinets, a one-piece toilet, white walls, medium hardwood flooring, an integrated sink, grey worktops, a built in vanity unit, exposed beams and wallpapered walls.
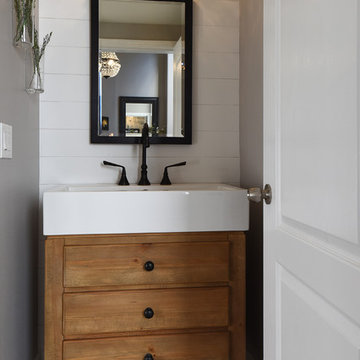
Small country cloakroom in Phoenix with flat-panel cabinets, brown cabinets, grey walls, medium hardwood flooring, an integrated sink and brown floors.
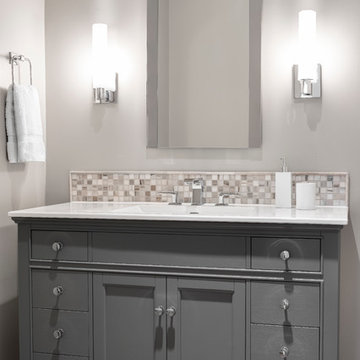
This elegant little jewel of a space in Kansas City is dramatic and tasteful. Who says that wallpaper is dated? Crystal sconces with drum shades accent this small but dramatic space. The ceiling fixture is crystal and allows the light to shimmer over the space. Kohler fixtures create a new yet traditional flair. This was quite the hit with the client’s guests at their last party. Everything you see here is available for order through Kansas City's Design Connection, Inc. Even if you are outside of the Kansas City are, we can still help! Kansas City Interior Design, Kansas City Bathroom Remodels, Kansas City Powder Room, Kansas City Snakeskin Wallpaper, Kansas City Bathroom Designs, Kansas City Best of Houzz, Award Winning Kansas City Interior Designs, Metallic Snakeskin Wallpaper Kansas City Powder Room, Kansas City Design Pros, Kansas City and Overland Park Interior Design, Kansas City and Overland Park Remodels, Kansas City & Overland Park Powder Room Remodel, Kansas City & Overland Park Interior Designers, Kansas City, Kansas City Bathroom, Kansas City Powder Room, Kansas City Jewel Bathroom, Kansas City Wallpaper, Kansas City Award Winning Bathroom, Kansas City Silver, Kansas City Fixtures, Kansas City Mirrors, Kansas City Lighting, Kansas City Bathroom Remodels, Kansas City Bathroom Makeover, Kansas City Before & After, Kansas City Kohler, Kansas City Special Order, Kansas City Interior Designers, Kansas City Remodels, Kansas City Redesigns
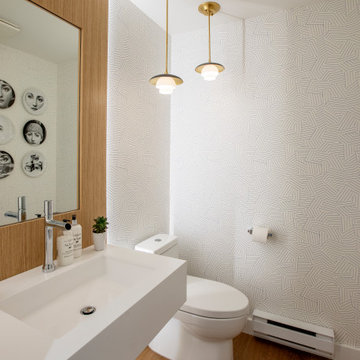
Photo of a contemporary cloakroom in Vancouver with white walls, medium hardwood flooring, an integrated sink, brown floors, white worktops and wallpapered walls.

Sofia Joelsson Design, Interior Design Services. Powder Room, two story New Orleans new construction,
This is an example of a small classic cloakroom in New Orleans with flat-panel cabinets, brown cabinets, a two-piece toilet, white tiles, white walls, medium hardwood flooring, an integrated sink, marble worktops, white worktops, a floating vanity unit and a vaulted ceiling.
This is an example of a small classic cloakroom in New Orleans with flat-panel cabinets, brown cabinets, a two-piece toilet, white tiles, white walls, medium hardwood flooring, an integrated sink, marble worktops, white worktops, a floating vanity unit and a vaulted ceiling.
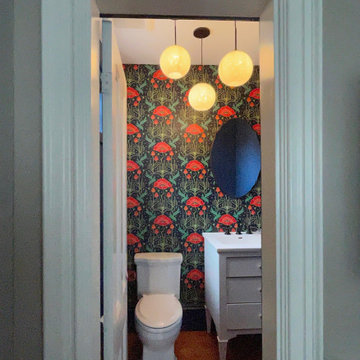
The powder room was moved into this space, which had been a pantry off the dining room.
Classic cloakroom in Boston with freestanding cabinets, white cabinets, a one-piece toilet, blue walls, medium hardwood flooring, an integrated sink, white worktops, a freestanding vanity unit and wallpapered walls.
Classic cloakroom in Boston with freestanding cabinets, white cabinets, a one-piece toilet, blue walls, medium hardwood flooring, an integrated sink, white worktops, a freestanding vanity unit and wallpapered walls.
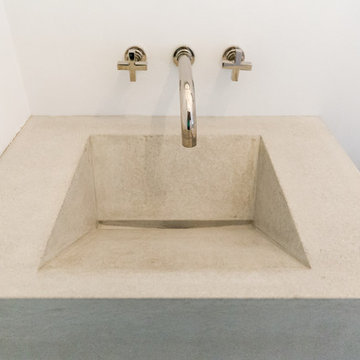
Custom concrete ramp sink w/ pewter hardware.
Rachel Carter, photo
This is an example of a small modern cloakroom in Wilmington with a two-piece toilet, white walls, medium hardwood flooring, an integrated sink, concrete worktops and grey floors.
This is an example of a small modern cloakroom in Wilmington with a two-piece toilet, white walls, medium hardwood flooring, an integrated sink, concrete worktops and grey floors.
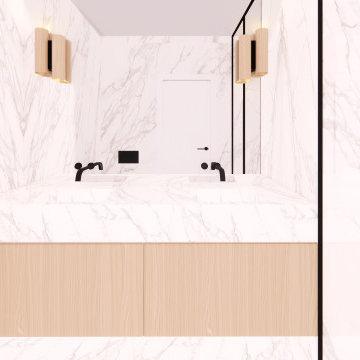
Small contemporary cloakroom in Madrid with marble tiles, medium hardwood flooring, an integrated sink, marble worktops and a built in vanity unit.
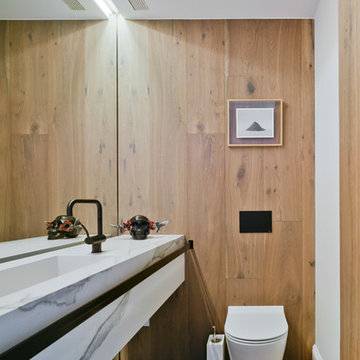
Fotografía David Frutos. Proyecto ESTUDIO CODE
This is an example of a small contemporary cloakroom in Alicante-Costa Blanca with a wall mounted toilet, white walls, medium hardwood flooring, an integrated sink, marble worktops and brown floors.
This is an example of a small contemporary cloakroom in Alicante-Costa Blanca with a wall mounted toilet, white walls, medium hardwood flooring, an integrated sink, marble worktops and brown floors.

Inspiration for a medium sized beach style cloakroom in Jacksonville with freestanding cabinets, medium wood cabinets, a two-piece toilet, blue tiles, green tiles, glass tiles, blue walls, medium hardwood flooring, an integrated sink, solid surface worktops and brown floors.
Cloakroom with Medium Hardwood Flooring and an Integrated Sink Ideas and Designs
1