Cloakroom with Medium Hardwood Flooring and Beige Worktops Ideas and Designs
Refine by:
Budget
Sort by:Popular Today
121 - 140 of 172 photos
Item 1 of 3
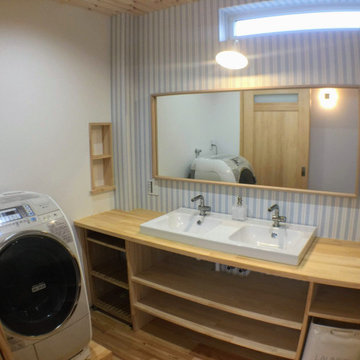
【TREE of LIFE】磐田市
アジアン・トロピカル
施工:クリエイティブAG㈱
Photo of a world-inspired cloakroom in Other with open cabinets, medium wood cabinets, medium hardwood flooring, wooden worktops, beige worktops, a built in vanity unit, a wood ceiling and wallpapered walls.
Photo of a world-inspired cloakroom in Other with open cabinets, medium wood cabinets, medium hardwood flooring, wooden worktops, beige worktops, a built in vanity unit, a wood ceiling and wallpapered walls.
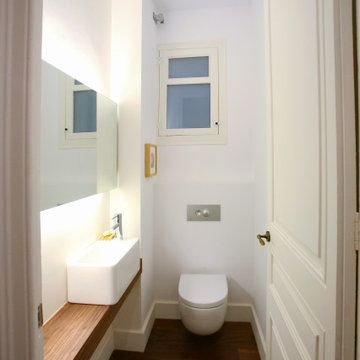
This is an example of a small modern cloakroom in Barcelona with open cabinets, white cabinets, a wall mounted toilet, white walls, medium hardwood flooring, a pedestal sink, wooden worktops, beige floors, beige worktops, a built in vanity unit and a drop ceiling.
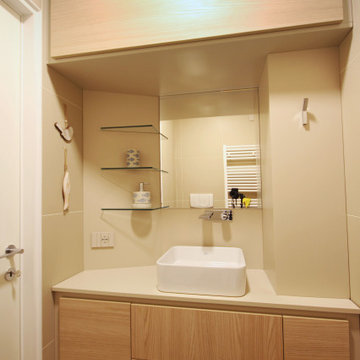
Small scandi cloakroom in Milan with flat-panel cabinets, brown cabinets, a two-piece toilet, beige tiles, ceramic tiles, beige walls, medium hardwood flooring, a vessel sink, marble worktops, brown floors, beige worktops, a floating vanity unit and a drop ceiling.
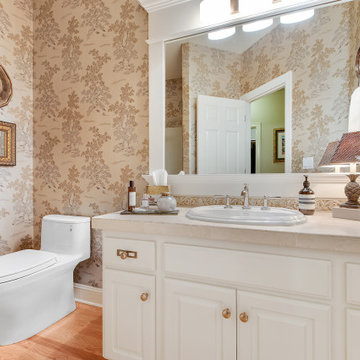
The main level bathroom refresh included upgrading the plumbing, lighting, cabinet hardware, and shower tile.
Medium sized bohemian cloakroom in Portland with raised-panel cabinets, white cabinets, a one-piece toilet, multi-coloured walls, medium hardwood flooring, a built-in sink, tiled worktops, brown floors, beige worktops, a built in vanity unit and wallpapered walls.
Medium sized bohemian cloakroom in Portland with raised-panel cabinets, white cabinets, a one-piece toilet, multi-coloured walls, medium hardwood flooring, a built-in sink, tiled worktops, brown floors, beige worktops, a built in vanity unit and wallpapered walls.
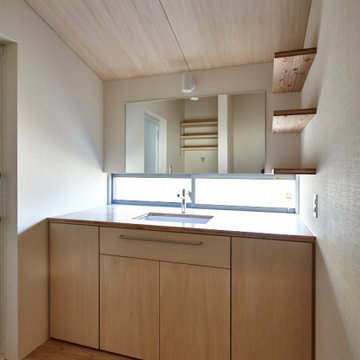
Inspiration for a medium sized contemporary cloakroom in Other with freestanding cabinets, medium wood cabinets, white walls, medium hardwood flooring, a submerged sink, wooden worktops, beige floors, beige worktops, feature lighting, a built in vanity unit, a wood ceiling and wallpapered walls.
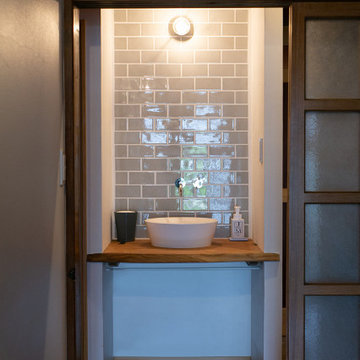
70年という月日を守り続けてきた農家住宅のリノベーション
建築当時の強靭な軸組みを活かし、新しい世代の住まい手の想いのこもったリノベーションとなった
夏は熱がこもり、冬は冷たい隙間風が入る環境から
開口部の改修、断熱工事や気密をはかり
夏は風が通り涼しく、冬は暖炉が燈り暖かい室内環境にした
空間動線は従来人寄せのための二間と奥の間を一体として家族の団欒と仲間と過ごせる動線とした
北側の薄暗く奥まったダイニングキッチンが明るく開放的な造りとなった
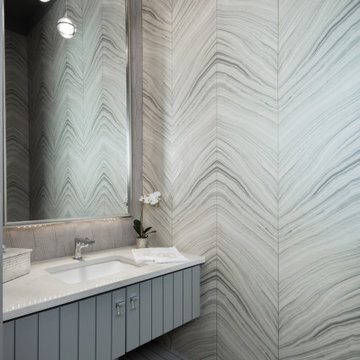
Powder room of a single family beach home in Pass Christian Mississippi photographed for Watters Architecture by Birmingham Alabama based architectural photographer Tommy Daspit. See more of his work at http://tommydaspit.com
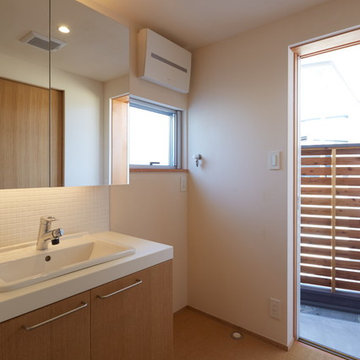
Inspiration for a medium sized world-inspired cloakroom in Other with flat-panel cabinets, beige cabinets, a one-piece toilet, white tiles, porcelain tiles, white walls, medium hardwood flooring, a built-in sink, wooden worktops, brown floors and beige worktops.
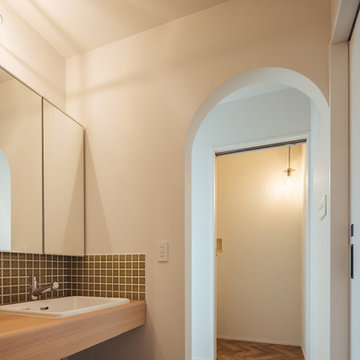
アーチ開口のある洗面化粧台。
アンティーク風の緑のタイルとマリンライトでお洒落になりました。
Design ideas for a small scandinavian cloakroom in Other with green tiles, mosaic tiles, white walls, medium hardwood flooring, beige floors, beige worktops, feature lighting, a wallpapered ceiling and wallpapered walls.
Design ideas for a small scandinavian cloakroom in Other with green tiles, mosaic tiles, white walls, medium hardwood flooring, beige floors, beige worktops, feature lighting, a wallpapered ceiling and wallpapered walls.
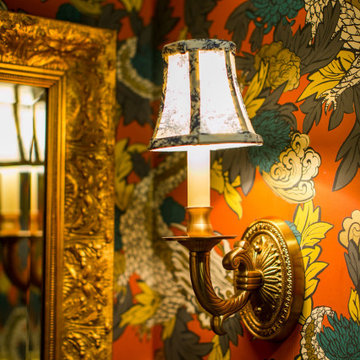
This traditional Cape Cod was ready for a refresh including the updating of an old, poorly constructed addition. Without adding any square footage to the house or expanding its footprint, we created much more usable space including an expanded primary suite, updated dining room, new powder room, an open entryway and porch that will serve this retired couple well for years to come.
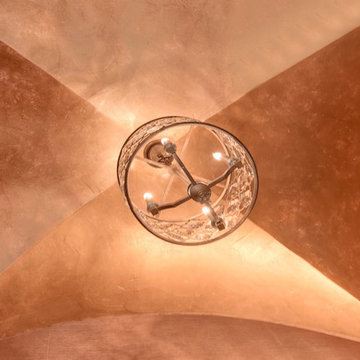
Photo of a medium sized traditional cloakroom in Sacramento with raised-panel cabinets, white cabinets, brown tiles, metal tiles, orange walls, medium hardwood flooring, a vessel sink, engineered stone worktops, brown floors and beige worktops.
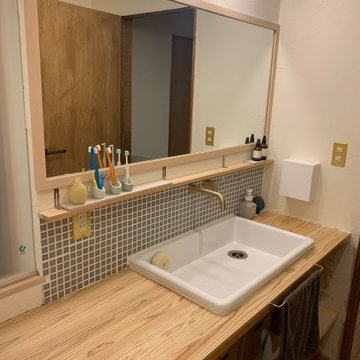
This is an example of a medium sized cloakroom in Tokyo with open cabinets, light wood cabinets, grey tiles, white walls, medium hardwood flooring, wooden worktops, beige floors, beige worktops, a built in vanity unit and a wallpapered ceiling.
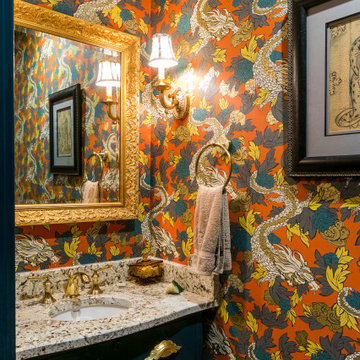
This traditional Cape Cod was ready for a refresh including the updating of an old, poorly constructed addition. Without adding any square footage to the house or expanding its footprint, we created much more usable space including an expanded primary suite, updated dining room, new powder room, an open entryway and porch that will serve this retired couple well for years to come.
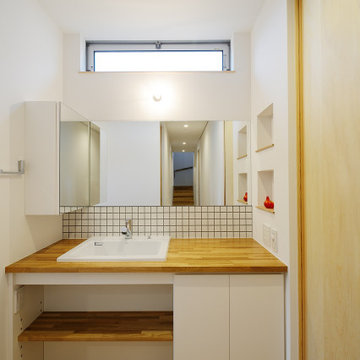
水廻りへの入口に設けた洗面コーナー。キャビネットは木製で造り付けとし、ぬくもりある仕上がりに。ミラーキャビネットとニッチを取り付け、収納を確保しました。
Design ideas for a medium sized cloakroom in Other with flat-panel cabinets, medium wood cabinets, white tiles, ceramic tiles, white walls, medium hardwood flooring, a submerged sink, wooden worktops, beige floors, beige worktops, a built in vanity unit, a wallpapered ceiling and wallpapered walls.
Design ideas for a medium sized cloakroom in Other with flat-panel cabinets, medium wood cabinets, white tiles, ceramic tiles, white walls, medium hardwood flooring, a submerged sink, wooden worktops, beige floors, beige worktops, a built in vanity unit, a wallpapered ceiling and wallpapered walls.
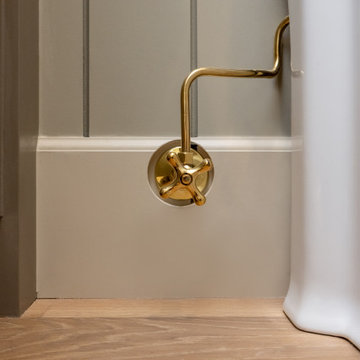
Classic Modern new construction powder bath featuring a warm, earthy palette, brass fixtures, and wood paneling.
Photo of a small traditional cloakroom in San Francisco with freestanding cabinets, green cabinets, a one-piece toilet, green walls, medium hardwood flooring, a submerged sink, engineered stone worktops, brown floors, beige worktops, a built in vanity unit and panelled walls.
Photo of a small traditional cloakroom in San Francisco with freestanding cabinets, green cabinets, a one-piece toilet, green walls, medium hardwood flooring, a submerged sink, engineered stone worktops, brown floors, beige worktops, a built in vanity unit and panelled walls.
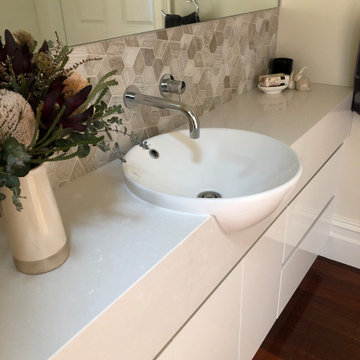
Contemporary powder room with Silestone quartz benchtop with semi inset vanity basin with a stunning mosaic splashback tile.
Inspiration for a medium sized contemporary cloakroom in Other with freestanding cabinets, white cabinets, multi-coloured tiles, ceramic tiles, multi-coloured walls, medium hardwood flooring, an integrated sink, quartz worktops, brown floors and beige worktops.
Inspiration for a medium sized contemporary cloakroom in Other with freestanding cabinets, white cabinets, multi-coloured tiles, ceramic tiles, multi-coloured walls, medium hardwood flooring, an integrated sink, quartz worktops, brown floors and beige worktops.
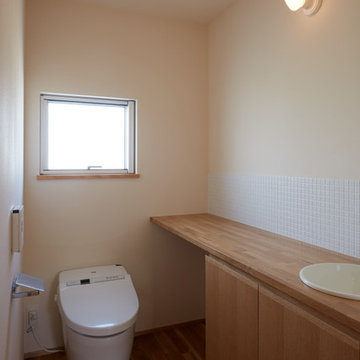
This is an example of a medium sized world-inspired cloakroom in Other with flat-panel cabinets, beige cabinets, a one-piece toilet, white tiles, porcelain tiles, white walls, medium hardwood flooring, a built-in sink, wooden worktops, brown floors and beige worktops.
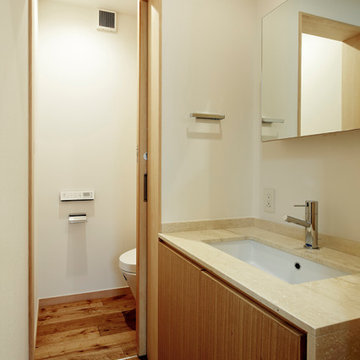
Inspiration for a small modern cloakroom in Tokyo with flat-panel cabinets, beige cabinets, a one-piece toilet, white walls, medium hardwood flooring, a submerged sink, travertine worktops, brown floors, beige worktops, a built in vanity unit, a timber clad ceiling and tongue and groove walls.
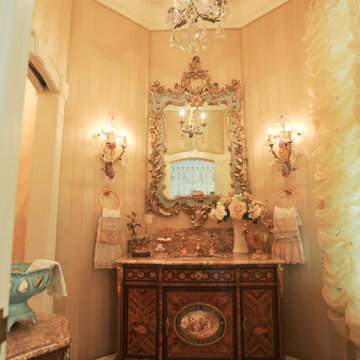
Traditional cloakroom in New York with freestanding cabinets, brown cabinets, beige walls, medium hardwood flooring, marble worktops, brown floors and beige worktops.
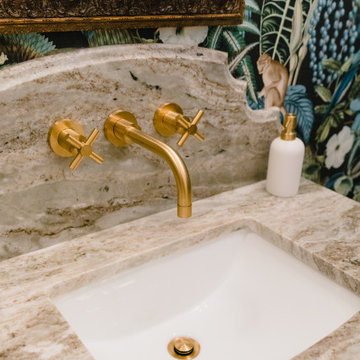
The brass faucet comes through the wall, we added a fancy shaped backsplash with an arch to match the bow-front of the vanity.
Inspiration for a small classic cloakroom in Charleston with dark wood cabinets, a two-piece toilet, blue walls, medium hardwood flooring, a submerged sink, granite worktops, brown floors, beige worktops, a built in vanity unit and wallpapered walls.
Inspiration for a small classic cloakroom in Charleston with dark wood cabinets, a two-piece toilet, blue walls, medium hardwood flooring, a submerged sink, granite worktops, brown floors, beige worktops, a built in vanity unit and wallpapered walls.
Cloakroom with Medium Hardwood Flooring and Beige Worktops Ideas and Designs
7