Cloakroom with Medium Hardwood Flooring and Black Worktops Ideas and Designs
Refine by:
Budget
Sort by:Popular Today
1 - 20 of 135 photos
Item 1 of 3

Beautifully simple, this powder bath is dark and moody with clean lines and gorgeous gray textured wallpaper.
Design ideas for a medium sized contemporary cloakroom in Other with flat-panel cabinets, grey cabinets, a two-piece toilet, grey walls, medium hardwood flooring, a vessel sink, engineered stone worktops, brown floors, black worktops, a built in vanity unit and wallpapered walls.
Design ideas for a medium sized contemporary cloakroom in Other with flat-panel cabinets, grey cabinets, a two-piece toilet, grey walls, medium hardwood flooring, a vessel sink, engineered stone worktops, brown floors, black worktops, a built in vanity unit and wallpapered walls.

Photo of a small classic cloakroom in Houston with shaker cabinets, black cabinets, medium hardwood flooring, a submerged sink, engineered stone worktops, brown floors, black worktops, a built in vanity unit and wallpapered walls.

An updated take on mid-century modern offers many spaces to enjoy the outdoors both from
inside and out: the two upstairs balconies create serene spaces, beautiful views can be enjoyed
from each of the masters, and the large back patio equipped with fireplace and cooking area is
perfect for entertaining. Pacific Architectural Millwork Stacking Doors create a seamless
indoor/outdoor feel. A stunning infinity edge pool with jacuzzi is a destination in and of itself.
Inside the home, draw your attention to oversized kitchen, study/library and the wine room off the
living and dining room.

Mike Maloney
Photo of a small rustic cloakroom in Other with freestanding cabinets, dark wood cabinets, a two-piece toilet, beige walls, a vessel sink, marble worktops, medium hardwood flooring, brown floors and black worktops.
Photo of a small rustic cloakroom in Other with freestanding cabinets, dark wood cabinets, a two-piece toilet, beige walls, a vessel sink, marble worktops, medium hardwood flooring, brown floors and black worktops.

Even the teensiest Powder bathroom can be a magnificent space to renovate – here is the proof. Bold watercolor wallpaper and sleek brass accents turned this into a chic space with big personality. We designed a custom walnut wood pedestal vanity to hold a custom black pearl leathered granite top with a built-up mitered edge. Simply sleek. To protect the wallpaper from water a crystal clear acrylic splash is installed with brass standoffs as the backsplash.

広々とした洗面スペース。ホテルライクなオリジナル洗面台。
Design ideas for a cloakroom in Other with freestanding cabinets, white tiles, medium hardwood flooring, grey floors, black worktops, a built in vanity unit, a wallpapered ceiling and wallpapered walls.
Design ideas for a cloakroom in Other with freestanding cabinets, white tiles, medium hardwood flooring, grey floors, black worktops, a built in vanity unit, a wallpapered ceiling and wallpapered walls.
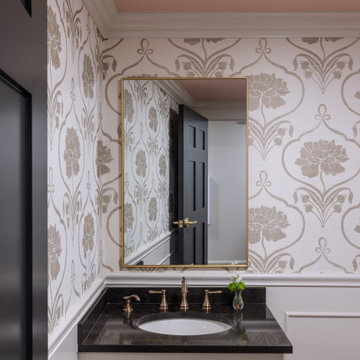
Photo of a classic cloakroom in Dallas with white cabinets, black walls, medium hardwood flooring, a submerged sink, granite worktops, brown floors, black worktops, a floating vanity unit and wainscoting.

Design ideas for a small classic cloakroom in Portland with recessed-panel cabinets, blue cabinets, medium hardwood flooring, a submerged sink, engineered stone worktops, black worktops, a freestanding vanity unit and wallpapered walls.
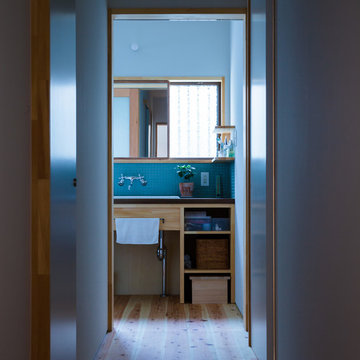
昭和を感じさせるどこか懐かしい雰囲気に。
Small scandi cloakroom in Kyoto with blue tiles, mosaic tiles, white walls, medium hardwood flooring, a built-in sink, wooden worktops and black worktops.
Small scandi cloakroom in Kyoto with blue tiles, mosaic tiles, white walls, medium hardwood flooring, a built-in sink, wooden worktops and black worktops.

Inspiration for a traditional cloakroom in Calgary with freestanding cabinets, brown cabinets, a wall mounted toilet, green walls, medium hardwood flooring, a submerged sink, quartz worktops, beige floors, black worktops, a freestanding vanity unit and exposed beams.

Mark and Cindy wanted to update the main level of their home but weren’t sure what their “style” was and where to start. They thought their taste was traditional rustic based on elements already present in the home. They love to entertain and drink wine, and wanted furnishings that would be durable and provide ample seating.
The project scope included replacing flooring throughout, updating the fireplace, new furnishings in the living room and foyer, new lighting for the living room and eating area, new paint and window treatments, updating the powder room but keeping the vanity cabinet, updating the stairs in the foyer and accessorizing all rooms.
It didn’t take long after working with these clients to discover they were drawn to bolder, more contemporary looks! After selecting this beautiful stain for the wood flooring, we extended the flooring into the living room to create more of an open feel. The stairs have a new handrail, modern balusters and a carpet runner with a subtle but striking pattern. A bench seat and new furnishings added a welcoming touch of glam. A wall of bold geometric tile added the wow factor to the powder room, completed with a contemporary mirror and lighting, sink and faucet, accessories and art. The black ceiling added to the dramatic effect. In the living room two comfy leather sofas surround a large ottoman and modern rug to ground the space, with a black and gold chandelier added to the room to uplift the ambience. New tile fireplace surround, black and gold granite hearth and white mantel create a bold focal point, with artwork and other furnishings to tie in the colors and create a cozy but contemporary room they love to lounge in.
Cheers!
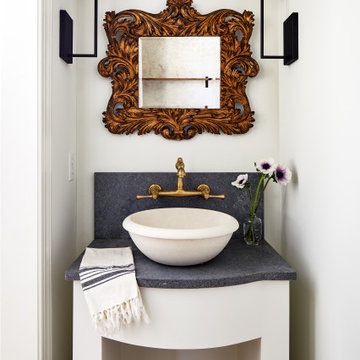
Powder room with custom plaster vanity, vintage mirror, and modern sconces create a beautiful focal point.
Photo of a small classic cloakroom in DC Metro with white cabinets, white walls, medium hardwood flooring, a vessel sink, granite worktops, brown floors, black worktops and a freestanding vanity unit.
Photo of a small classic cloakroom in DC Metro with white cabinets, white walls, medium hardwood flooring, a vessel sink, granite worktops, brown floors, black worktops and a freestanding vanity unit.
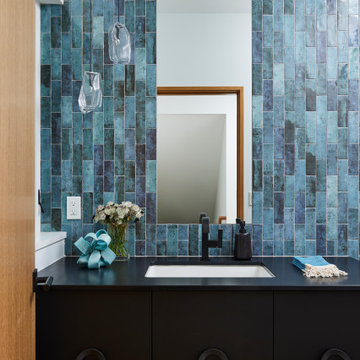
Design ideas for a contemporary cloakroom in Minneapolis with flat-panel cabinets, black cabinets, blue tiles, medium hardwood flooring, a submerged sink, brown floors and black worktops.

Design ideas for a small country cloakroom in San Diego with freestanding cabinets, brown cabinets, black and white tiles, ceramic tiles, white walls, a vessel sink, marble worktops, black worktops, a freestanding vanity unit, medium hardwood flooring and brown floors.
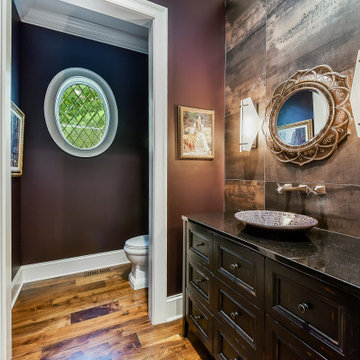
Inspiration for a medium sized cloakroom in Chicago with freestanding cabinets, brown cabinets, a two-piece toilet, brown tiles, porcelain tiles, brown walls, medium hardwood flooring, a vessel sink, engineered stone worktops, brown floors and black worktops.

Design ideas for a small classic cloakroom in New York with raised-panel cabinets, white cabinets, a two-piece toilet, black walls, medium hardwood flooring, a submerged sink, marble worktops, brown floors, black worktops, a built in vanity unit and wallpapered walls.

В портфолио Design Studio Yuriy Zimenko можно найти разные проекты: монохромные и яркие, минималистичные и классические. А все потому, что Юрий Зименко любит экспериментировать. Да и заказчики свое жилье видят по-разному. В случае с этой квартирой, расположенной в одном из новых жилых комплексов Киева, построение проекта началось с эмоций. Во время первой встречи с дизайнером, его будущие заказчики обмолвились о недавнем путешествии в Австрию. В семье двое сыновей, оба спортсмены и поездки на горнолыжные курорты – не просто часть общего досуга. Во время последнего вояжа, родители и их дети провели несколько дней в шале. Рассказывали о нем настолько эмоционально, что именно дома на альпийских склонах стали для дизайнера Юрия Зименко главной вводной в разработке концепции квартиры в Киеве. «В чем главная особенность шале? В обилии натурального дерева. А дерево в интерьере – отличный фон для цветовых экспериментов, к которым я время от времени прибегаю. Мы ухватились за эту идею и постарались максимально раскрыть ее в пространстве интерьера», – рассказывает Юрий Зименко.
Началось все с доработки изначальной планировки. Центральное ядро апартаментов выделили под гостиную, объединенную с кухней и столовой. По соседству расположили две спальни и ванные комнаты, выкроить место для которых удалось за счет просторного коридора. А вот главную ставку в оформлении квартиры сделали на фактуры: дерево, металл, камень, натуральный текстиль и меховую обивку. А еще – на цветовые акценты и арт-объекты от украинских художников. Большая часть мебели в этом интерьере также украинского производства. «Мы ставили перед собой задачу сформировать современное пространство с атмосферой, которую заказчики смогли бы назвать «своим домом». Для этого использовали тактильные материалы и богатую палитру.
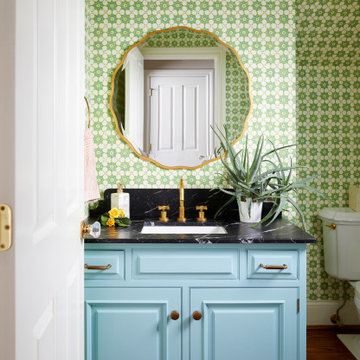
Playful green patterned wallpaper surrounds a round, scalloped gold mirror over a light blue vanity with lots of storage space.
Traditional cloakroom in Cincinnati with blue cabinets, green walls, medium hardwood flooring, brown floors, black worktops and wallpapered walls.
Traditional cloakroom in Cincinnati with blue cabinets, green walls, medium hardwood flooring, brown floors, black worktops and wallpapered walls.
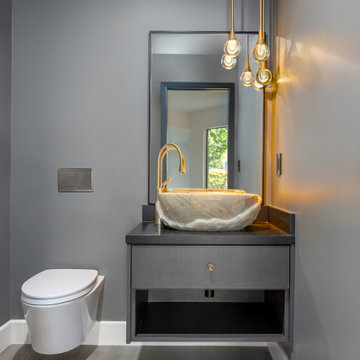
Photo of a contemporary cloakroom in San Francisco with flat-panel cabinets, grey cabinets, a one-piece toilet, grey walls, medium hardwood flooring, a vessel sink, engineered stone worktops, brown floors, black worktops and a floating vanity unit.
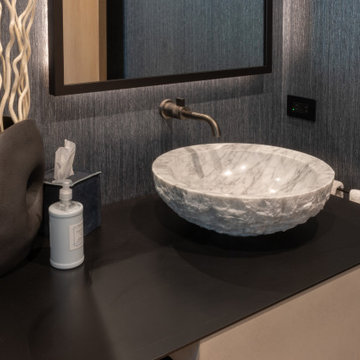
Modern dark powder bath with chiseled marble vessel sink.
This is an example of a medium sized modern cloakroom in Other with a two-piece toilet, grey tiles, grey walls, medium hardwood flooring, engineered stone worktops, brown floors, black worktops, a freestanding vanity unit and wallpapered walls.
This is an example of a medium sized modern cloakroom in Other with a two-piece toilet, grey tiles, grey walls, medium hardwood flooring, engineered stone worktops, brown floors, black worktops, a freestanding vanity unit and wallpapered walls.
Cloakroom with Medium Hardwood Flooring and Black Worktops Ideas and Designs
1