Cloakroom with Medium Hardwood Flooring and Grey Floors Ideas and Designs
Refine by:
Budget
Sort by:Popular Today
1 - 20 of 94 photos
Item 1 of 3

The challenge: take a run-of-the mill colonial-style house and turn it into a vibrant, Cape Cod beach home. The creative and resourceful crew at SV Design rose to the occasion and rethought the box. Given a coveted location and cherished ocean view on a challenging lot, SV’s architects looked for the best bang for the buck to expand where possible and open up the home inside and out. Windows were added to take advantage of views and outdoor spaces—also maximizing water-views were added in key locations.
The result: a home that causes the neighbors to stop the new owners and express their appreciation for making such a stunning improvement. A home to accommodate everyone and many years of enjoyment to come.

Photographed by Colin Voigt
Small farmhouse cloakroom in Charleston with flat-panel cabinets, grey cabinets, a one-piece toilet, grey tiles, porcelain tiles, white walls, medium hardwood flooring, a submerged sink, engineered stone worktops, grey floors and white worktops.
Small farmhouse cloakroom in Charleston with flat-panel cabinets, grey cabinets, a one-piece toilet, grey tiles, porcelain tiles, white walls, medium hardwood flooring, a submerged sink, engineered stone worktops, grey floors and white worktops.

White and bright combines with natural elements for a serene San Francisco Sunset Neighborhood experience.
Inspiration for a small traditional cloakroom in San Francisco with shaker cabinets, grey cabinets, a one-piece toilet, white tiles, stone slabs, grey walls, medium hardwood flooring, a submerged sink, quartz worktops, grey floors, white worktops and a built in vanity unit.
Inspiration for a small traditional cloakroom in San Francisco with shaker cabinets, grey cabinets, a one-piece toilet, white tiles, stone slabs, grey walls, medium hardwood flooring, a submerged sink, quartz worktops, grey floors, white worktops and a built in vanity unit.

広々とした洗面スペース。ホテルライクなオリジナル洗面台。
Design ideas for a cloakroom in Other with freestanding cabinets, white tiles, medium hardwood flooring, grey floors, black worktops, a built in vanity unit, a wallpapered ceiling and wallpapered walls.
Design ideas for a cloakroom in Other with freestanding cabinets, white tiles, medium hardwood flooring, grey floors, black worktops, a built in vanity unit, a wallpapered ceiling and wallpapered walls.

This sweet Powder Room was created to make visitors smile upon entry. The blue cabinet is complimented by a light quartz counter, vessel sink, a painted wood oval mirror and simple light fixture. The transitional floral pattern is a greige background with white pattern is a fun punch of dynamic-ness to this small space.
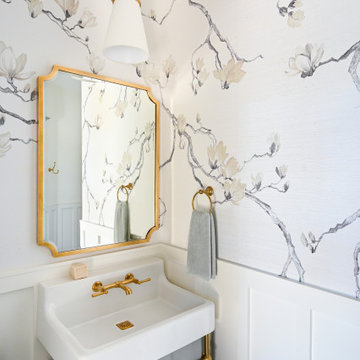
The dining room share an open floor plan with the Kitchen and Great Room. It is a perfect juxtaposition of old vs. new. The space pairs antiqued French Country pieces, modern lighting, and pops of prints with a softer, muted color palette.
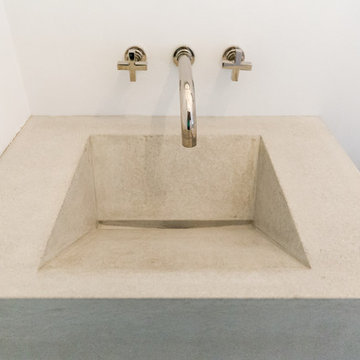
Custom concrete ramp sink w/ pewter hardware.
Rachel Carter, photo
This is an example of a small modern cloakroom in Wilmington with a two-piece toilet, white walls, medium hardwood flooring, an integrated sink, concrete worktops and grey floors.
This is an example of a small modern cloakroom in Wilmington with a two-piece toilet, white walls, medium hardwood flooring, an integrated sink, concrete worktops and grey floors.
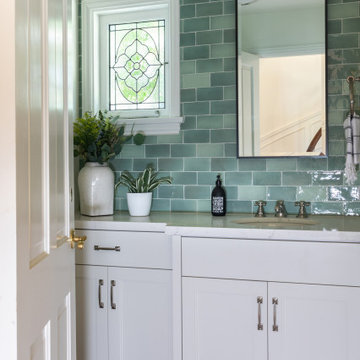
The powder room retains the charm of the home which was originally built in the 1940's. The stained glass window was replicated with colors that complimented the updated look. The handmade green zelige tile, custom vanity, quartz countertop and custom mirror create a cozy space.
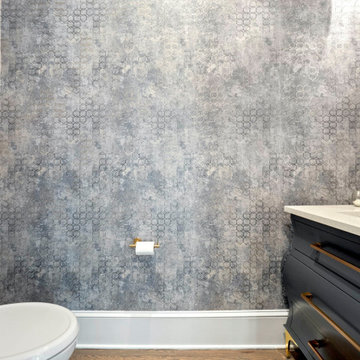
Powder Bathroom
Design ideas for a small traditional cloakroom in Other with freestanding cabinets, blue cabinets, a two-piece toilet, blue walls, medium hardwood flooring, a submerged sink, quartz worktops, grey floors, white worktops, a freestanding vanity unit and wallpapered walls.
Design ideas for a small traditional cloakroom in Other with freestanding cabinets, blue cabinets, a two-piece toilet, blue walls, medium hardwood flooring, a submerged sink, quartz worktops, grey floors, white worktops, a freestanding vanity unit and wallpapered walls.
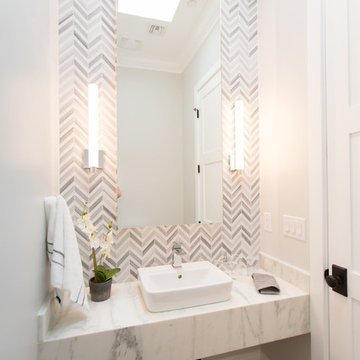
Lovely transitional style custom home in Scottsdale, Arizona. The high ceilings, skylights, white cabinetry, and medium wood tones create a light and airy feeling throughout the home. The aesthetic gives a nod to contemporary design and has a sophisticated feel but is also very inviting and warm. In part this was achieved by the incorporation of varied colors, styles, and finishes on the fixtures, tiles, and accessories. The look was further enhanced by the juxtapositional use of black and white to create visual interest and make it fun. Thoughtfully designed and built for real living and indoor/ outdoor entertainment.

Floor to ceiling black and white cement tiles provide an element of spunk to this powder bath! Exposed black plumbing fixtures and the wood counter top warm up the space!
Photography : Scott Griggs Studios
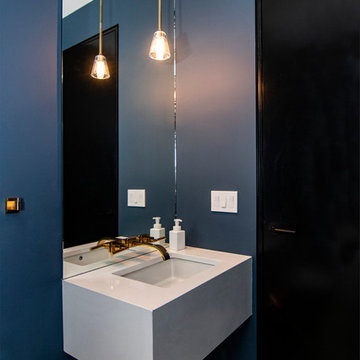
photo by Pedro Marti
Inspiration for a small contemporary cloakroom in New York with blue walls, medium hardwood flooring, engineered stone worktops, grey floors, white worktops and a submerged sink.
Inspiration for a small contemporary cloakroom in New York with blue walls, medium hardwood flooring, engineered stone worktops, grey floors, white worktops and a submerged sink.
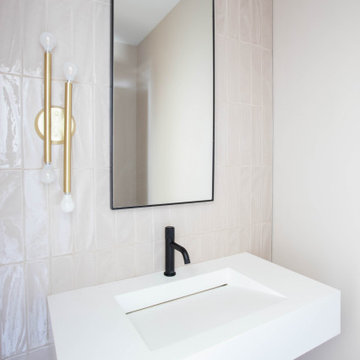
Photo of a small modern cloakroom in Minneapolis with pink tiles, pink walls, medium hardwood flooring, a submerged sink, grey floors and a floating vanity unit.
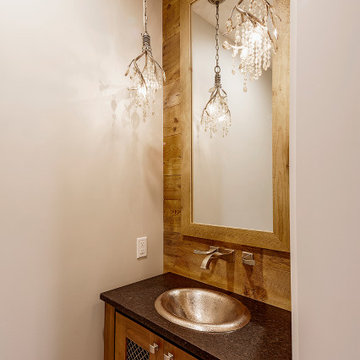
Powder Room
This is an example of a small traditional cloakroom in Other with freestanding cabinets, brown cabinets, a one-piece toilet, grey tiles, grey walls, medium hardwood flooring, a built-in sink, granite worktops, grey floors, black worktops, a freestanding vanity unit and tongue and groove walls.
This is an example of a small traditional cloakroom in Other with freestanding cabinets, brown cabinets, a one-piece toilet, grey tiles, grey walls, medium hardwood flooring, a built-in sink, granite worktops, grey floors, black worktops, a freestanding vanity unit and tongue and groove walls.
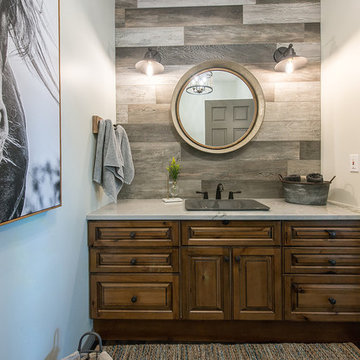
After Photos
This is an example of a medium sized rustic cloakroom in Calgary with raised-panel cabinets, distressed cabinets, a two-piece toilet, multi-coloured tiles, ceramic tiles, white walls, medium hardwood flooring, a built-in sink, quartz worktops, grey floors and white worktops.
This is an example of a medium sized rustic cloakroom in Calgary with raised-panel cabinets, distressed cabinets, a two-piece toilet, multi-coloured tiles, ceramic tiles, white walls, medium hardwood flooring, a built-in sink, quartz worktops, grey floors and white worktops.
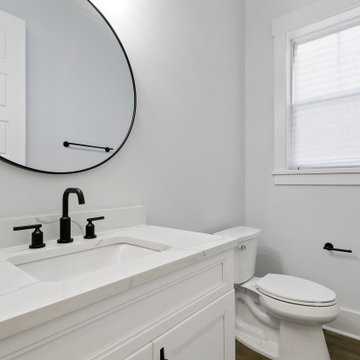
Medium sized nautical cloakroom in Atlanta with shaker cabinets, white cabinets, a two-piece toilet, grey walls, medium hardwood flooring, a submerged sink, engineered stone worktops, grey floors, white worktops and a built in vanity unit.
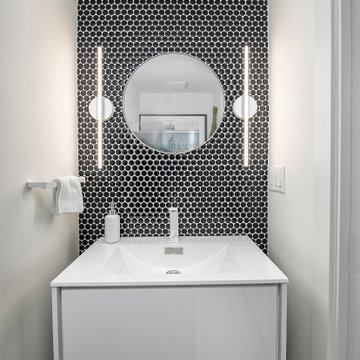
Floating vanity , mosaic backsplash
This is an example of a small modern cloakroom in Vancouver with flat-panel cabinets, white cabinets, a one-piece toilet, blue tiles, cement tiles, white walls, medium hardwood flooring, an integrated sink, solid surface worktops, grey floors, white worktops and a floating vanity unit.
This is an example of a small modern cloakroom in Vancouver with flat-panel cabinets, white cabinets, a one-piece toilet, blue tiles, cement tiles, white walls, medium hardwood flooring, an integrated sink, solid surface worktops, grey floors, white worktops and a floating vanity unit.

Powder Bathroom
Small classic cloakroom in Other with freestanding cabinets, blue cabinets, a two-piece toilet, blue walls, medium hardwood flooring, a submerged sink, quartz worktops, grey floors, white worktops, a freestanding vanity unit and wallpapered walls.
Small classic cloakroom in Other with freestanding cabinets, blue cabinets, a two-piece toilet, blue walls, medium hardwood flooring, a submerged sink, quartz worktops, grey floors, white worktops, a freestanding vanity unit and wallpapered walls.
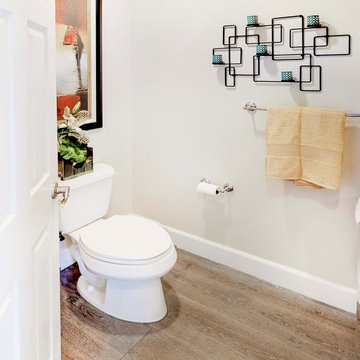
Simple changes can update a room with a small budget. I found a vase from another room and styled it with some exotic florals and brought in some new towels.
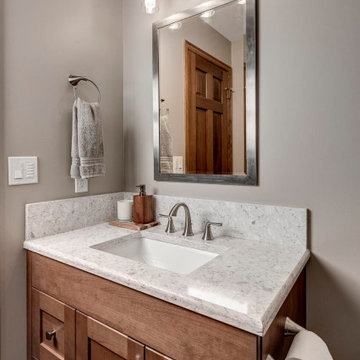
Using materials in the Kitchen, the entire Powder Room was updated with new everything.
This is an example of a medium sized traditional cloakroom in Seattle with shaker cabinets, medium wood cabinets, a one-piece toilet, grey walls, medium hardwood flooring, a submerged sink, engineered stone worktops, grey floors, white worktops and a built in vanity unit.
This is an example of a medium sized traditional cloakroom in Seattle with shaker cabinets, medium wood cabinets, a one-piece toilet, grey walls, medium hardwood flooring, a submerged sink, engineered stone worktops, grey floors, white worktops and a built in vanity unit.
Cloakroom with Medium Hardwood Flooring and Grey Floors Ideas and Designs
1