Cloakroom with Medium Hardwood Flooring and Marble Flooring Ideas and Designs
Refine by:
Budget
Sort by:Popular Today
101 - 120 of 7,557 photos
Item 1 of 3

Medium sized traditional cloakroom in Austin with shaker cabinets, white cabinets, a two-piece toilet, blue tiles, white walls, marble flooring, a submerged sink, white floors, white worktops, a floating vanity unit and a wallpapered ceiling.
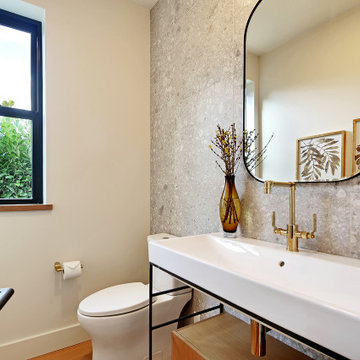
Design ideas for a medium sized scandi cloakroom in Seattle with open cabinets, a one-piece toilet, white walls, medium hardwood flooring, brown floors, white worktops and a freestanding vanity unit.

こだわりのお風呂
腰高まではハーフユニットバスで、壁はヒノキ板張りです。お風呂の外側にサービスバルコニーがあり、そこに施主様が植木を置いて、よしずを壁にかけて露天風呂風に演出されています。
浴室と洗面脱衣室の間の壁も窓ガラスにして、洗面室も明るく広がりを感じます。
Inspiration for a medium sized world-inspired cloakroom in Tokyo with beaded cabinets, white cabinets, white tiles, white walls, medium hardwood flooring, a submerged sink, solid surface worktops, brown floors, white worktops, a freestanding vanity unit and a wallpapered ceiling.
Inspiration for a medium sized world-inspired cloakroom in Tokyo with beaded cabinets, white cabinets, white tiles, white walls, medium hardwood flooring, a submerged sink, solid surface worktops, brown floors, white worktops, a freestanding vanity unit and a wallpapered ceiling.

Авторы проекта: Ведран Бркич, Лидия Бркич и Анна Гармаш
Фотограф: Сергей Красюк
Photo of a small contemporary cloakroom in Moscow with flat-panel cabinets, black cabinets, grey tiles, marble tiles, marble flooring, marble worktops, beige floors, black worktops and a vessel sink.
Photo of a small contemporary cloakroom in Moscow with flat-panel cabinets, black cabinets, grey tiles, marble tiles, marble flooring, marble worktops, beige floors, black worktops and a vessel sink.
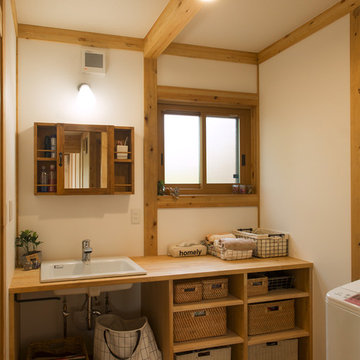
サイズや色合いが異なるカゴをかわいく並べ、上手に収納できる造作の洗面台下
This is an example of a country cloakroom in Other with open cabinets, brown cabinets, beige walls, medium hardwood flooring, wooden worktops, brown floors, brown worktops and a built-in sink.
This is an example of a country cloakroom in Other with open cabinets, brown cabinets, beige walls, medium hardwood flooring, wooden worktops, brown floors, brown worktops and a built-in sink.

Design ideas for a modern cloakroom in Nagoya with open cabinets, grey cabinets, grey tiles, white walls, medium hardwood flooring, a built-in sink, concrete worktops, brown floors and grey worktops.
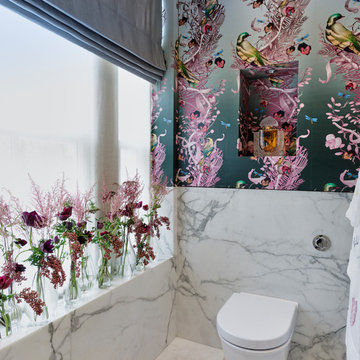
Fresh flowers and the intricate wallpaper design capture the wonder of nature.
Jake Fitzjones Photography Ltd
This is an example of a small world-inspired cloakroom in London with multi-coloured walls, marble flooring, white floors, a one-piece toilet and marble tiles.
This is an example of a small world-inspired cloakroom in London with multi-coloured walls, marble flooring, white floors, a one-piece toilet and marble tiles.
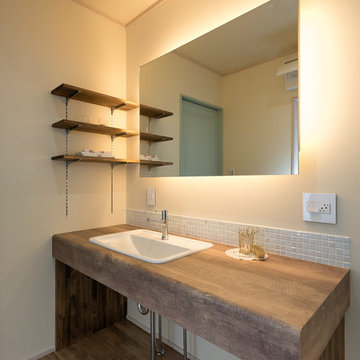
Inspiration for a world-inspired cloakroom in Nagoya with open cabinets, white walls, medium hardwood flooring, a built-in sink, wooden worktops, brown floors and brown worktops.
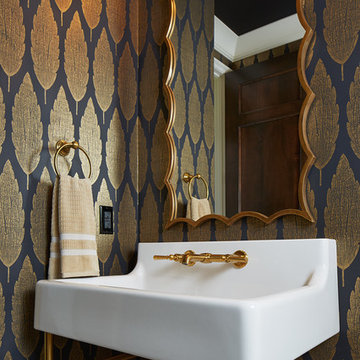
Hendel Homes
Susan Gilmore Photography
Medium sized cloakroom in Minneapolis with medium hardwood flooring, a console sink and brown floors.
Medium sized cloakroom in Minneapolis with medium hardwood flooring, a console sink and brown floors.
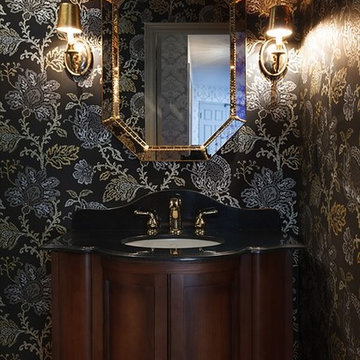
Design ideas for a medium sized victorian cloakroom in Toronto with medium wood cabinets, a two-piece toilet, multi-coloured walls, medium hardwood flooring, a submerged sink, engineered stone worktops, brown floors and freestanding cabinets.
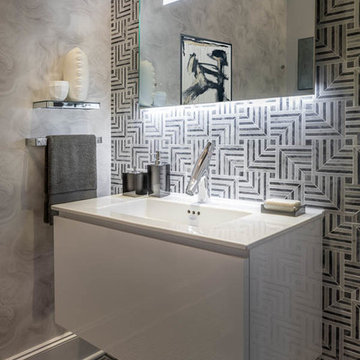
John Paul Key & Chuck Williams
Inspiration for a small modern cloakroom in Houston with freestanding cabinets, white cabinets, a bidet, black and white tiles, marble tiles, marble flooring, an integrated sink and limestone worktops.
Inspiration for a small modern cloakroom in Houston with freestanding cabinets, white cabinets, a bidet, black and white tiles, marble tiles, marble flooring, an integrated sink and limestone worktops.
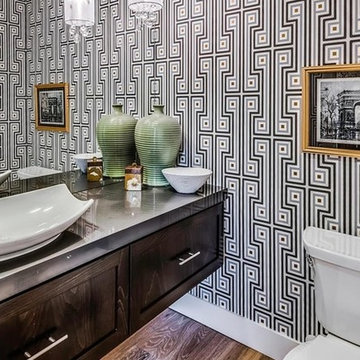
Inspiration for a small contemporary cloakroom in Sacramento with shaker cabinets, medium wood cabinets, a two-piece toilet, multi-coloured walls, medium hardwood flooring, a vessel sink and solid surface worktops.

Cesar Rubio
This is an example of a medium sized contemporary cloakroom in San Francisco with multi-coloured walls, medium hardwood flooring, a wall-mounted sink, quartz worktops, beige floors and white worktops.
This is an example of a medium sized contemporary cloakroom in San Francisco with multi-coloured walls, medium hardwood flooring, a wall-mounted sink, quartz worktops, beige floors and white worktops.
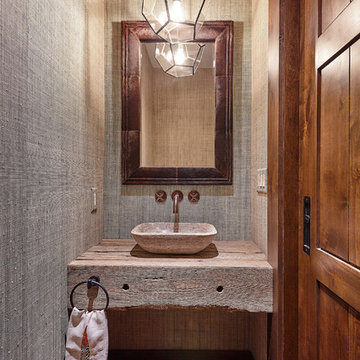
Rustic cloakroom in Other with medium hardwood flooring, a vessel sink, wooden worktops and brown worktops.
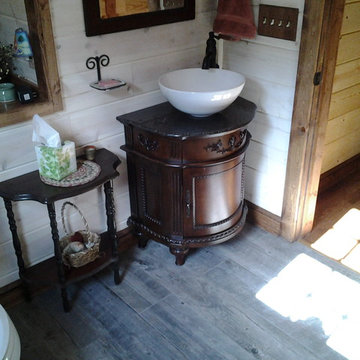
Medium sized rustic cloakroom in Charlotte with beaded cabinets, dark wood cabinets, white walls, medium hardwood flooring, a vessel sink and granite worktops.
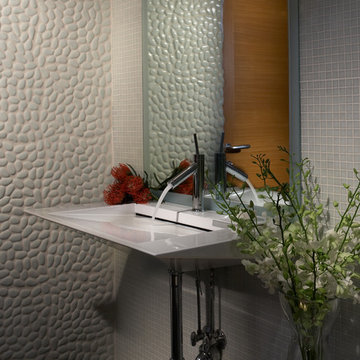
Powder Room - Miami Interior Designers Firm – Modern - Contemporary at your service.
Inviting guests over your home is always meaningful. Make it a memorable visit for them by impressing them with the smallest area of the entertaining space in your home – your powder room.
At J Design Group, we think it is essential to leave your guests impressed and we take great pride in designing with contrasting finishes and pops of color to make a powder room unforgettable. Our team of experts will help you choose the right finishes and colors for this space
We welcome you to take a look at some of our past powder room projects. As you can see, powder rooms are a great way to enhance the entertaining area of your home or office space. We invite you to give our office a call today to schedule your appointment with one of our design experts. We will work one-on-one with you to ensure that we create the right look in every room throughout your home.
Give J. Design Group a call today to discuss all different options and to receive a free consultation.
Your friendly Interior design firm in Miami at your service.
Contemporary - Modern Interior designs.
Top Interior Design Firm in Miami – Coral Gables.
Powder Room,
Powder Rooms,
Panel,
Panels,
Paneling,
Wall Panels,
Wall Paneling,
Wood Panels,
Glass Panels,
Bedroom,
Bedrooms,
Bed,
Queen bed,
King Bed,
Single bed,
House Interior Designer,
House Interior Designers,
Home Interior Designer,
Home Interior Designers,
Residential Interior Designer,
Residential Interior Designers,
Modern Interior Designers,
Miami Beach Designers,
Best Miami Interior Designers,
Miami Beach Interiors,
Luxurious Design in Miami,
Top designers,
Deco Miami,
Luxury interiors,
Miami modern,
Interior Designer Miami,
Contemporary Interior Designers,
Coco Plum Interior Designers,
Miami Interior Designer,
Sunny Isles Interior Designers,
Pinecrest Interior Designers,
Interior Designers Miami,
J Design Group interiors,
South Florida designers,
Best Miami Designers,
Miami interiors,
Miami décor,
Miami Beach Luxury Interiors,
Miami Interior Design,
Miami Interior Design Firms,
Beach front,
Top Interior Designers,
top décor,
Top Miami Decorators,
Miami luxury condos,
Top Miami Interior Decorators,
Top Miami Interior Designers,
Modern Designers in Miami,
modern interiors,
Modern,
Pent house design,
white interiors,
Miami, South Miami, Miami Beach, South Beach, Williams Island, Sunny Isles, Surfside, Fisher Island, Aventura, Brickell, Brickell Key, Key Biscayne, Coral Gables, CocoPlum, Coconut Grove, Pinecrest, Miami Design District, Golden Beach, Downtown Miami, Miami Interior Designers, Miami Interior Designer, Interior Designers Miami, Modern Interior Designers, Modern Interior Designer, Modern interior decorators, Contemporary Interior Designers, Interior decorators, Interior decorator, Interior designer, Interior designers, Luxury, modern, best, unique, real estate, decor
J Design Group – Miami Interior Design Firm – Modern – Contemporary
Contact us: (305) 444-4611
www.JDesignGroup.com
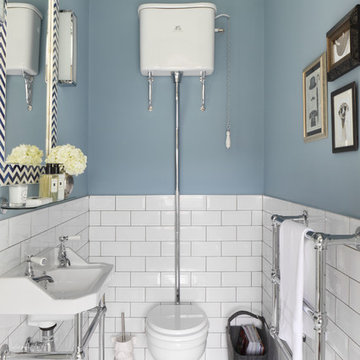
Inspiration for a small traditional cloakroom in London with a two-piece toilet, white tiles, blue walls, marble flooring, metro tiles and a console sink.
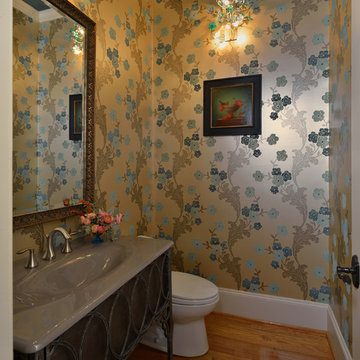
Miro Dvorscak
This is an example of a medium sized traditional cloakroom in Houston with an integrated sink, freestanding cabinets, a two-piece toilet, multi-coloured walls and medium hardwood flooring.
This is an example of a medium sized traditional cloakroom in Houston with an integrated sink, freestanding cabinets, a two-piece toilet, multi-coloured walls and medium hardwood flooring.

Property Marketed by Hudson Place Realty - Style meets substance in this circa 1875 townhouse. Completely renovated & restored in a contemporary, yet warm & welcoming style, 295 Pavonia Avenue is the ultimate home for the 21st century urban family. Set on a 25’ wide lot, this Hamilton Park home offers an ideal open floor plan, 5 bedrooms, 3.5 baths and a private outdoor oasis.
With 3,600 sq. ft. of living space, the owner’s triplex showcases a unique formal dining rotunda, living room with exposed brick and built in entertainment center, powder room and office nook. The upper bedroom floors feature a master suite separate sitting area, large walk-in closet with custom built-ins, a dream bath with an over-sized soaking tub, double vanity, separate shower and water closet. The top floor is its own private retreat complete with bedroom, full bath & large sitting room.
Tailor-made for the cooking enthusiast, the chef’s kitchen features a top notch appliance package with 48” Viking refrigerator, Kuppersbusch induction cooktop, built-in double wall oven and Bosch dishwasher, Dacor espresso maker, Viking wine refrigerator, Italian Zebra marble counters and walk-in pantry. A breakfast nook leads out to the large deck and yard for seamless indoor/outdoor entertaining.
Other building features include; a handsome façade with distinctive mansard roof, hardwood floors, Lutron lighting, home automation/sound system, 2 zone CAC, 3 zone radiant heat & tremendous storage, A garden level office and large one bedroom apartment with private entrances, round out this spectacular home.

The homeowner chose an interesting zebra patterned wallpaper for this powder room.
Small eclectic cloakroom in Philadelphia with a submerged sink, dark wood cabinets, marble worktops, a two-piece toilet, beaded cabinets, medium hardwood flooring, red walls and white worktops.
Small eclectic cloakroom in Philadelphia with a submerged sink, dark wood cabinets, marble worktops, a two-piece toilet, beaded cabinets, medium hardwood flooring, red walls and white worktops.
Cloakroom with Medium Hardwood Flooring and Marble Flooring Ideas and Designs
6