Cloakroom with Medium Hardwood Flooring and Pebble Tile Flooring Ideas and Designs
Refine by:
Budget
Sort by:Popular Today
101 - 120 of 5,300 photos
Item 1 of 3
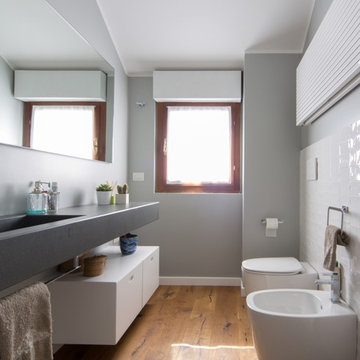
Small contemporary cloakroom in Milan with flat-panel cabinets, white cabinets, a bidet, grey walls, medium hardwood flooring, brown floors, white tiles, an integrated sink and concrete worktops.
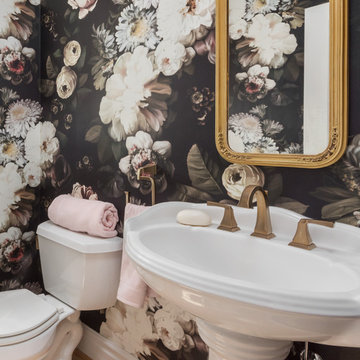
Matt Harrer
Design ideas for an expansive classic cloakroom in St Louis with pink walls, medium hardwood flooring, a pedestal sink and brown floors.
Design ideas for an expansive classic cloakroom in St Louis with pink walls, medium hardwood flooring, a pedestal sink and brown floors.
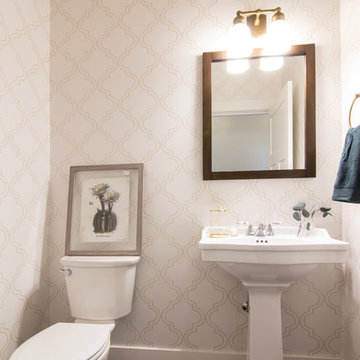
Becky Pospical
This is an example of a small traditional cloakroom in Other with a two-piece toilet, white tiles, a pedestal sink, brown floors, multi-coloured walls and medium hardwood flooring.
This is an example of a small traditional cloakroom in Other with a two-piece toilet, white tiles, a pedestal sink, brown floors, multi-coloured walls and medium hardwood flooring.
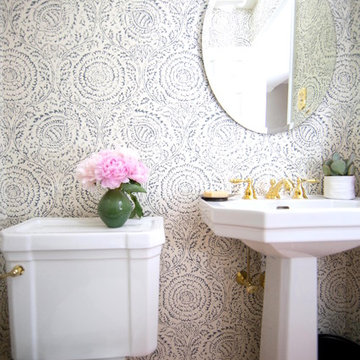
This powder room was a fun project. We wanted to be sure that it coordinated with the living room which is nearby. We started out looking at wallpapers with geometric patterns and then settled on this beautiful classic look. Our clients are quite tall so the mirror is mounted high.
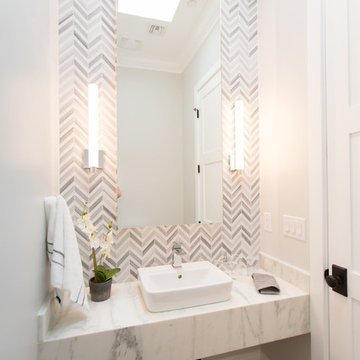
Lovely transitional style custom home in Scottsdale, Arizona. The high ceilings, skylights, white cabinetry, and medium wood tones create a light and airy feeling throughout the home. The aesthetic gives a nod to contemporary design and has a sophisticated feel but is also very inviting and warm. In part this was achieved by the incorporation of varied colors, styles, and finishes on the fixtures, tiles, and accessories. The look was further enhanced by the juxtapositional use of black and white to create visual interest and make it fun. Thoughtfully designed and built for real living and indoor/ outdoor entertainment.
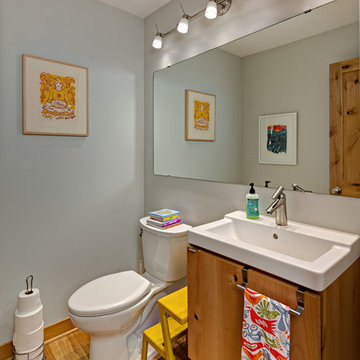
A new powder room was added to the first floor.
Photo of a small scandi cloakroom in Minneapolis with medium wood cabinets, a two-piece toilet, white walls, medium hardwood flooring, flat-panel cabinets, an integrated sink and brown floors.
Photo of a small scandi cloakroom in Minneapolis with medium wood cabinets, a two-piece toilet, white walls, medium hardwood flooring, flat-panel cabinets, an integrated sink and brown floors.
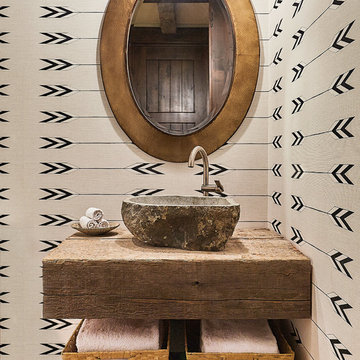
This is an example of a rustic cloakroom in Other with multi-coloured walls, medium hardwood flooring and a vessel sink.

Property Marketed by Hudson Place Realty - Style meets substance in this circa 1875 townhouse. Completely renovated & restored in a contemporary, yet warm & welcoming style, 295 Pavonia Avenue is the ultimate home for the 21st century urban family. Set on a 25’ wide lot, this Hamilton Park home offers an ideal open floor plan, 5 bedrooms, 3.5 baths and a private outdoor oasis.
With 3,600 sq. ft. of living space, the owner’s triplex showcases a unique formal dining rotunda, living room with exposed brick and built in entertainment center, powder room and office nook. The upper bedroom floors feature a master suite separate sitting area, large walk-in closet with custom built-ins, a dream bath with an over-sized soaking tub, double vanity, separate shower and water closet. The top floor is its own private retreat complete with bedroom, full bath & large sitting room.
Tailor-made for the cooking enthusiast, the chef’s kitchen features a top notch appliance package with 48” Viking refrigerator, Kuppersbusch induction cooktop, built-in double wall oven and Bosch dishwasher, Dacor espresso maker, Viking wine refrigerator, Italian Zebra marble counters and walk-in pantry. A breakfast nook leads out to the large deck and yard for seamless indoor/outdoor entertaining.
Other building features include; a handsome façade with distinctive mansard roof, hardwood floors, Lutron lighting, home automation/sound system, 2 zone CAC, 3 zone radiant heat & tremendous storage, A garden level office and large one bedroom apartment with private entrances, round out this spectacular home.
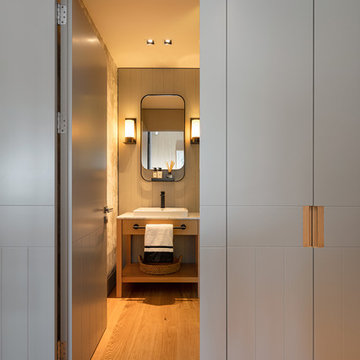
Contemporary cloakroom in New York with flat-panel cabinets, medium wood cabinets, grey walls, medium hardwood flooring, a vessel sink, brown floors and white worktops.
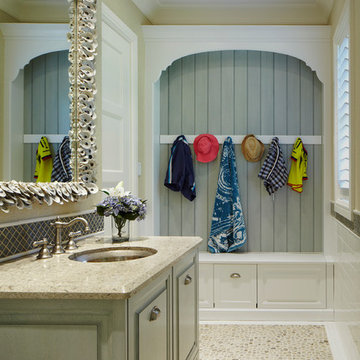
Medium sized farmhouse cloakroom in Miami with a submerged sink, raised-panel cabinets, green cabinets, beige walls, pebble tile flooring, granite worktops, brown floors and brown worktops.
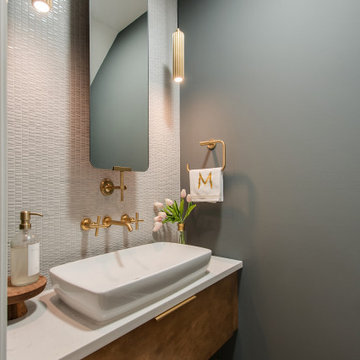
Another angle.
Small retro cloakroom in Nashville with freestanding cabinets, brown cabinets, a one-piece toilet, grey tiles, porcelain tiles, grey walls, medium hardwood flooring, a vessel sink, engineered stone worktops, white worktops and a floating vanity unit.
Small retro cloakroom in Nashville with freestanding cabinets, brown cabinets, a one-piece toilet, grey tiles, porcelain tiles, grey walls, medium hardwood flooring, a vessel sink, engineered stone worktops, white worktops and a floating vanity unit.
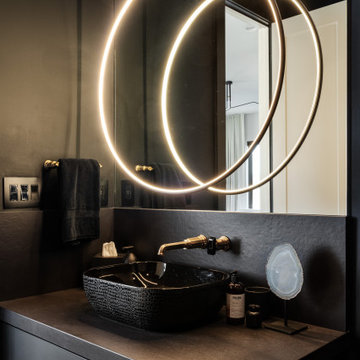
Luxe modern interior design in Westwood, Kansas by ULAH Interiors + Design, Kansas City. This powder bath features a ceiling mounted LED circular vanity light Wall mounted faucet by Brizo. Textured vessel sink has glossy finish on the inside, with matte black finish on the outside.
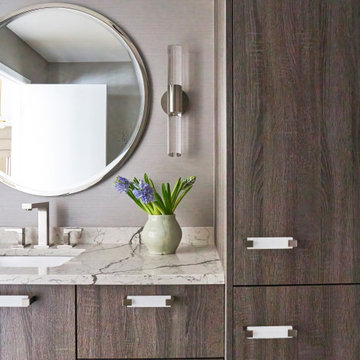
Our client requested a warm, moody powder room that is used by the family and guests. The contemporary crystal sconces add just the right amount of glamour. We started with this beautiful quartz countertop and sourced cabinet finish and wallpaper that would all tie back to that. The rectangular details in the cabinet pulls and lavatory faucet contrast with the circular mirror and cylindrical wall sconces. Kaskel Photo.

Inspiration for a traditional cloakroom in San Diego with freestanding cabinets, black cabinets, a one-piece toilet, white tiles, ceramic tiles, multi-coloured walls, medium hardwood flooring, a freestanding vanity unit and wallpapered walls.

Download our free ebook, Creating the Ideal Kitchen. DOWNLOAD NOW
This family from Wheaton was ready to remodel their kitchen, dining room and powder room. The project didn’t call for any structural or space planning changes but the makeover still had a massive impact on their home. The homeowners wanted to change their dated 1990’s brown speckled granite and light maple kitchen. They liked the welcoming feeling they got from the wood and warm tones in their current kitchen, but this style clashed with their vision of a deVOL type kitchen, a London-based furniture company. Their inspiration came from the country homes of the UK that mix the warmth of traditional detail with clean lines and modern updates.
To create their vision, we started with all new framed cabinets with a modified overlay painted in beautiful, understated colors. Our clients were adamant about “no white cabinets.” Instead we used an oyster color for the perimeter and a custom color match to a specific shade of green chosen by the homeowner. The use of a simple color pallet reduces the visual noise and allows the space to feel open and welcoming. We also painted the trim above the cabinets the same color to make the cabinets look taller. The room trim was painted a bright clean white to match the ceiling.
In true English fashion our clients are not coffee drinkers, but they LOVE tea. We created a tea station for them where they can prepare and serve tea. We added plenty of glass to showcase their tea mugs and adapted the cabinetry below to accommodate storage for their tea items. Function is also key for the English kitchen and the homeowners. They requested a deep farmhouse sink and a cabinet devoted to their heavy mixer because they bake a lot. We then got rid of the stovetop on the island and wall oven and replaced both of them with a range located against the far wall. This gives them plenty of space on the island to roll out dough and prepare any number of baked goods. We then removed the bifold pantry doors and created custom built-ins with plenty of usable storage for all their cooking and baking needs.
The client wanted a big change to the dining room but still wanted to use their own furniture and rug. We installed a toile-like wallpaper on the top half of the room and supported it with white wainscot paneling. We also changed out the light fixture, showing us once again that small changes can have a big impact.
As the final touch, we also re-did the powder room to be in line with the rest of the first floor. We had the new vanity painted in the same oyster color as the kitchen cabinets and then covered the walls in a whimsical patterned wallpaper. Although the homeowners like subtle neutral colors they were willing to go a bit bold in the powder room for something unexpected. For more design inspiration go to: www.kitchenstudio-ge.com
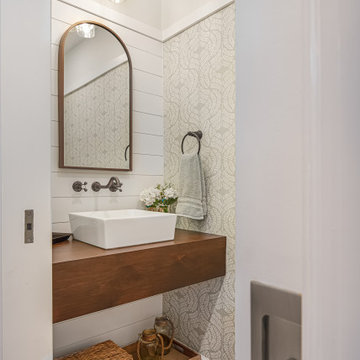
Small classic cloakroom in Milwaukee with medium hardwood flooring, a vessel sink and wooden worktops.
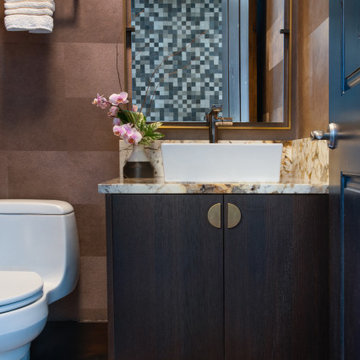
Gorgeously moody - this powder room has faux hide wallcovering, natural stone, and a gorgeous dark oak custom floating cabinet.
This is an example of a small rustic cloakroom in Denver with flat-panel cabinets, dark wood cabinets, a one-piece toilet, brown walls, medium hardwood flooring, a vessel sink, granite worktops, brown floors, white worktops, a floating vanity unit and wallpapered walls.
This is an example of a small rustic cloakroom in Denver with flat-panel cabinets, dark wood cabinets, a one-piece toilet, brown walls, medium hardwood flooring, a vessel sink, granite worktops, brown floors, white worktops, a floating vanity unit and wallpapered walls.
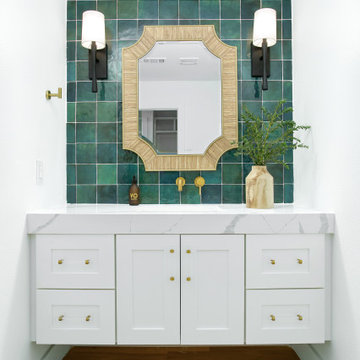
Coastal modern renovation with interior design and listing by Broker and Designer Jessica Koltun. Features: woven chandelier pendants, tropical, island flair, black tile bedrosians cloe backsplash, white shaker cabinets, custom white and wood hood, wood and zellige square tile fireplace, open living room and kitchen concept, california contemporary, quartz countertops, gold hardware, gold faucet, pot filler, built-ins, nook, counter bar seating stools, paneling, windows in kitchen, shiplap
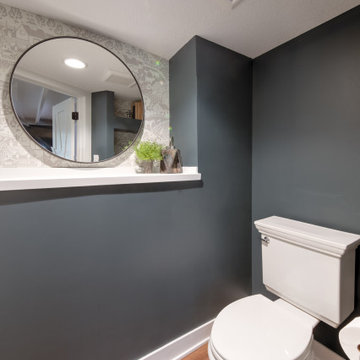
This is an example of a small rural cloakroom in Minneapolis with shaker cabinets, grey cabinets, grey walls, medium hardwood flooring, a vessel sink, quartz worktops, brown floors, white worktops, a freestanding vanity unit and exposed beams.
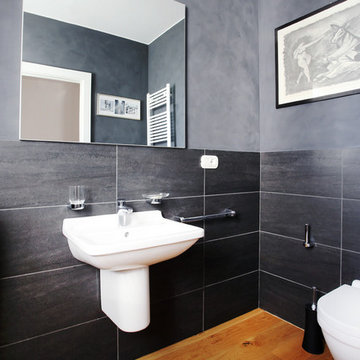
Photo of a medium sized contemporary cloakroom in Milan with black tiles, ceramic tiles, black walls, medium hardwood flooring, a wall-mounted sink and brown floors.
Cloakroom with Medium Hardwood Flooring and Pebble Tile Flooring Ideas and Designs
6