Cloakroom with Medium Wood Cabinets and a Submerged Sink Ideas and Designs
Refine by:
Budget
Sort by:Popular Today
101 - 120 of 1,237 photos
Item 1 of 3
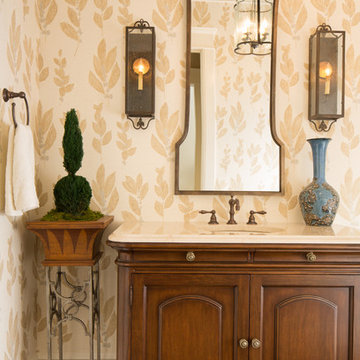
Powder room
David Burroughs Photography
Photo of a classic cloakroom in Baltimore with freestanding cabinets, medium wood cabinets, beige walls, medium hardwood flooring and a submerged sink.
Photo of a classic cloakroom in Baltimore with freestanding cabinets, medium wood cabinets, beige walls, medium hardwood flooring and a submerged sink.
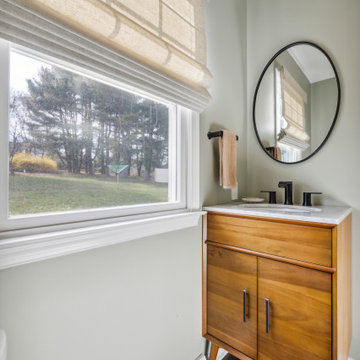
This powder room redo was part of a larger laundry room/powder room renovation.
Not much was needed to update this builder-grade powder room into a mid-century throwback that will be used for both house guests and the homeowners.
New LVP flooring was installed overtop an intact-but-dated linoleum sheet floor. The existing single vanity was replaced by a "home decor boutique" offering, and the angular Moen Genta fixtures play well off of the wall-mounted oval framed mirror. The walls were painted a sage green to complete this small-space spruce-up.
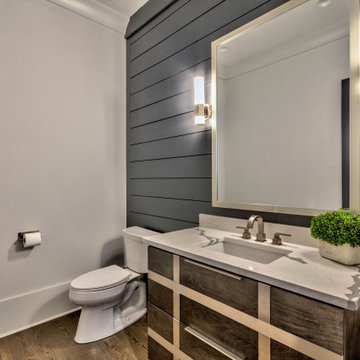
Medium sized modern cloakroom in Atlanta with freestanding cabinets, medium wood cabinets, a two-piece toilet, black walls, medium hardwood flooring, a submerged sink, engineered stone worktops, brown floors, white worktops, a freestanding vanity unit and tongue and groove walls.
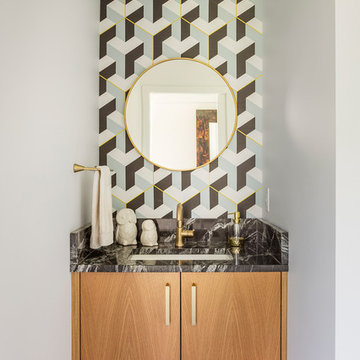
Bob Greenspan Photography
Design ideas for a retro cloakroom in Kansas City with flat-panel cabinets, medium wood cabinets, multi-coloured walls, a submerged sink, brown floors and black worktops.
Design ideas for a retro cloakroom in Kansas City with flat-panel cabinets, medium wood cabinets, multi-coloured walls, a submerged sink, brown floors and black worktops.
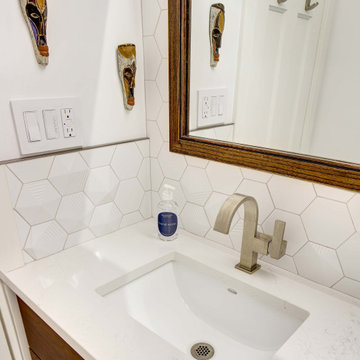
Small eclectic cloakroom in New York with flat-panel cabinets, medium wood cabinets, a one-piece toilet, white tiles, ceramic tiles, white walls, porcelain flooring, a submerged sink, engineered stone worktops, blue floors, white worktops and a built in vanity unit.
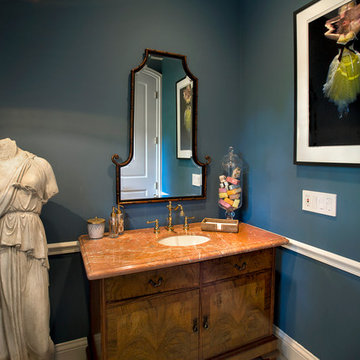
Inspiration for a classic cloakroom in Los Angeles with a submerged sink, freestanding cabinets, medium wood cabinets, orange worktops and a dado rail.
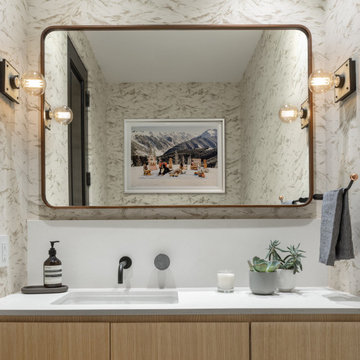
In transforming their Aspen retreat, our clients sought a departure from typical mountain decor. With an eclectic aesthetic, we lightened walls and refreshed furnishings, creating a stylish and cosmopolitan yet family-friendly and down-to-earth haven.
This powder room boasts a spacious vanity complemented by a large mirror and ample lighting. Neutral walls add to the sense of space and sophistication.
---Joe McGuire Design is an Aspen and Boulder interior design firm bringing a uniquely holistic approach to home interiors since 2005.
For more about Joe McGuire Design, see here: https://www.joemcguiredesign.com/
To learn more about this project, see here:
https://www.joemcguiredesign.com/earthy-mountain-modern
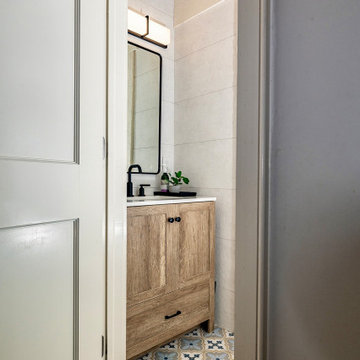
A compact Powder Room is located off of the Mud Room inside the Front Entry. The powder room has tile walls, floor to ceiling and tile floors for easy of maintenance.
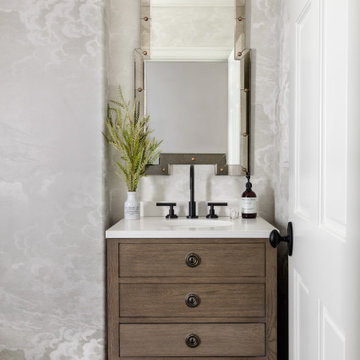
Photo of a medium sized traditional cloakroom in Seattle with freestanding cabinets, medium wood cabinets, beige walls, marble flooring, a submerged sink, engineered stone worktops, black floors, white worktops, a freestanding vanity unit and wallpapered walls.
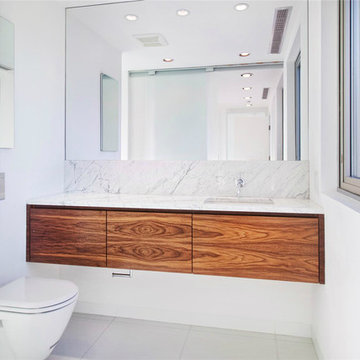
Inspiration for a small contemporary cloakroom in New York with flat-panel cabinets, medium wood cabinets, a wall mounted toilet, white tiles, stone slabs, white walls, ceramic flooring, a submerged sink, marble worktops and white floors.
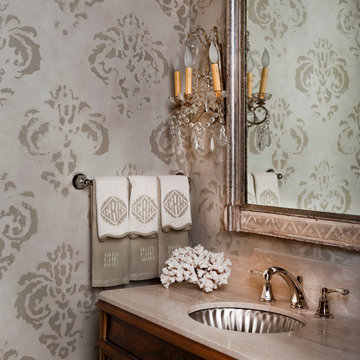
This is an example of a traditional cloakroom in Houston with a submerged sink, medium wood cabinets and multi-coloured walls.
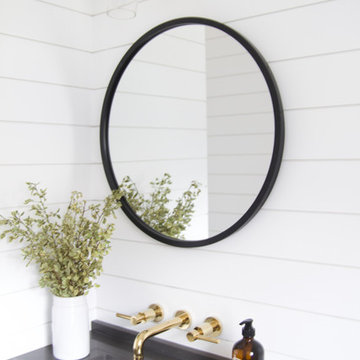
A lux, contemporary Bellevue home remodel design with black, round mirror against white shiplap walls in powder bath. Interior Design & Photography: design by Christina Perry

TEAM
Architect: LDa Architecture & Interiors
Interior Designer: LDa Architecture & Interiors
Builder: Kistler & Knapp Builders, Inc.
Landscape Architect: Lorayne Black Landscape Architect
Photographer: Greg Premru Photography
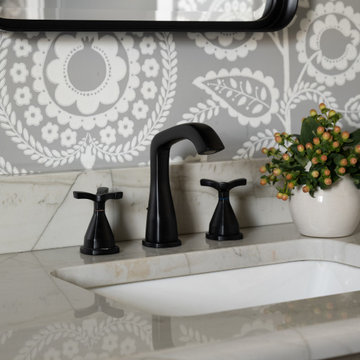
Our Carmel design-build studio planned a beautiful open-concept layout for this home with a lovely kitchen, adjoining dining area, and a spacious and comfortable living space. We chose a classic blue and white palette in the kitchen, used high-quality appliances, and added plenty of storage spaces to make it a functional, hardworking kitchen. In the adjoining dining area, we added a round table with elegant chairs. The spacious living room comes alive with comfortable furniture and furnishings with fun patterns and textures. A stunning fireplace clad in a natural stone finish creates visual interest. In the powder room, we chose a lovely gray printed wallpaper, which adds a hint of elegance in an otherwise neutral but charming space.
---
Project completed by Wendy Langston's Everything Home interior design firm, which serves Carmel, Zionsville, Fishers, Westfield, Noblesville, and Indianapolis.
For more about Everything Home, see here: https://everythinghomedesigns.com/
To learn more about this project, see here:
https://everythinghomedesigns.com/portfolio/modern-home-at-holliday-farms
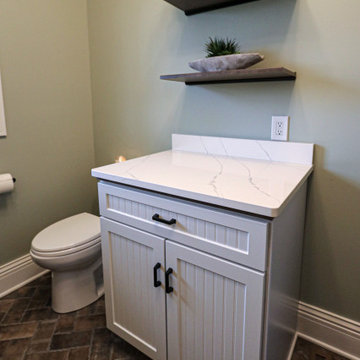
This laundry room / powder room combo has Medallion Dana Pointe flat panel vanity in Maplewood finished in Dockside stain. The countertop is Calacutta Ultra Quartz with a Kohler undermount rectangle sink. A Toto comfort height elongated toilet in Cotton finish. Moen Genta collection in Black includes towel ring, toilet paper holder and lavatory lever. On the floor is Daltile 4x8” Brickwork porcelain tile.

The vanity in this powder room takes advantage of the width of the room, providing ample counter space.
Photo by Daniel Contelmo Jr.
Photo of a medium sized classic cloakroom in New York with beige walls, a submerged sink, recessed-panel cabinets, medium wood cabinets, granite worktops, a one-piece toilet, brown tiles, slate flooring and matchstick tiles.
Photo of a medium sized classic cloakroom in New York with beige walls, a submerged sink, recessed-panel cabinets, medium wood cabinets, granite worktops, a one-piece toilet, brown tiles, slate flooring and matchstick tiles.
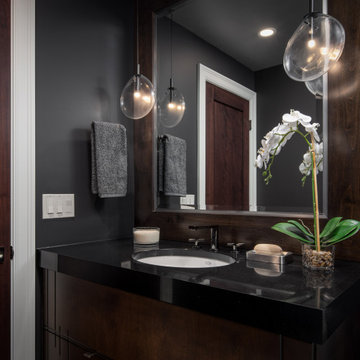
The picture our clients had in mind was a boutique hotel lobby with a modern feel and their favorite art on the walls. We designed a space perfect for adult and tween use, like entertaining and playing billiards with friends. We used alder wood panels with nickel reveals to unify the visual palette of the basement and rooms on the upper floors. Beautiful linoleum flooring in black and white adds a hint of drama. Glossy, white acrylic panels behind the walkup bar bring energy and excitement to the space. We also remodeled their Jack-and-Jill bathroom into two separate rooms – a luxury powder room and a more casual bathroom, to accommodate their evolving family needs.
---
Project designed by Minneapolis interior design studio LiLu Interiors. They serve the Minneapolis-St. Paul area, including Wayzata, Edina, and Rochester, and they travel to the far-flung destinations where their upscale clientele owns second homes.
For more about LiLu Interiors, see here: https://www.liluinteriors.com/
To learn more about this project, see here:
https://www.liluinteriors.com/portfolio-items/hotel-inspired-basement-design/
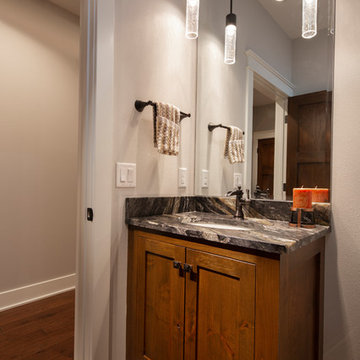
Stained furniture flat panel style vanity with Venetian bronze fixtures and Titanium granite top. Pendant lighting reflect in the counter to ceiling mirror. (Ryan Hainey)

Adrienne Bizzarri
Expansive coastal cloakroom in Melbourne with raised-panel cabinets, medium wood cabinets, a one-piece toilet, multi-coloured tiles, mosaic tiles, white walls, medium hardwood flooring, a submerged sink, engineered stone worktops, beige floors and white worktops.
Expansive coastal cloakroom in Melbourne with raised-panel cabinets, medium wood cabinets, a one-piece toilet, multi-coloured tiles, mosaic tiles, white walls, medium hardwood flooring, a submerged sink, engineered stone worktops, beige floors and white worktops.
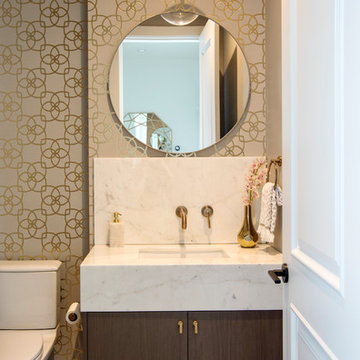
This is an example of a classic cloakroom in Vancouver with flat-panel cabinets, a two-piece toilet, white tiles, marble tiles, multi-coloured walls, light hardwood flooring, a submerged sink, marble worktops, grey floors and medium wood cabinets.
Cloakroom with Medium Wood Cabinets and a Submerged Sink Ideas and Designs
6