Cloakroom with Medium Wood Cabinets and All Types of Cabinet Finish Ideas and Designs
Refine by:
Budget
Sort by:Popular Today
81 - 100 of 4,389 photos
Item 1 of 3
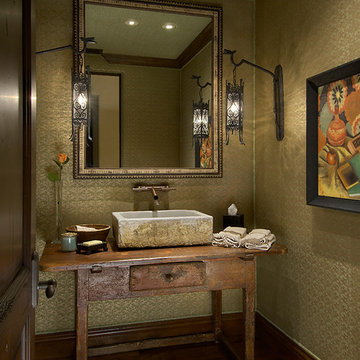
Mark Bosclair
Inspiration for a small mediterranean cloakroom in Phoenix with wooden worktops, a vessel sink, open cabinets, medium wood cabinets, yellow walls, dark hardwood flooring and brown worktops.
Inspiration for a small mediterranean cloakroom in Phoenix with wooden worktops, a vessel sink, open cabinets, medium wood cabinets, yellow walls, dark hardwood flooring and brown worktops.
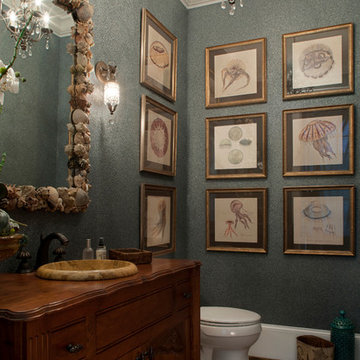
Photo- Neil Rashba
Photo of a traditional cloakroom in Jacksonville with raised-panel cabinets, medium wood cabinets, medium hardwood flooring, a built-in sink and wooden worktops.
Photo of a traditional cloakroom in Jacksonville with raised-panel cabinets, medium wood cabinets, medium hardwood flooring, a built-in sink and wooden worktops.
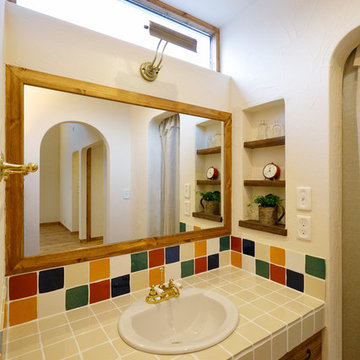
カラフルなタイルをあしらった洗面
Inspiration for a country cloakroom in Other with flat-panel cabinets, medium wood cabinets, white walls, a built-in sink, tiled worktops, brown floors and beige worktops.
Inspiration for a country cloakroom in Other with flat-panel cabinets, medium wood cabinets, white walls, a built-in sink, tiled worktops, brown floors and beige worktops.
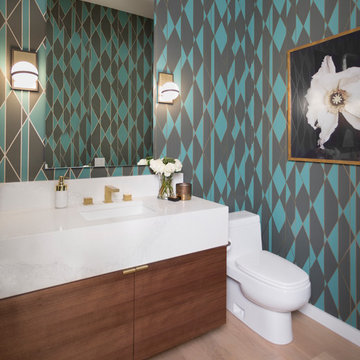
Jessica Pages Photography
This is an example of a contemporary cloakroom in Austin with flat-panel cabinets, medium wood cabinets, a one-piece toilet, multi-coloured walls, light hardwood flooring, a submerged sink and beige floors.
This is an example of a contemporary cloakroom in Austin with flat-panel cabinets, medium wood cabinets, a one-piece toilet, multi-coloured walls, light hardwood flooring, a submerged sink and beige floors.

Experience urban sophistication meets artistic flair in this unique Chicago residence. Combining urban loft vibes with Beaux Arts elegance, it offers 7000 sq ft of modern luxury. Serene interiors, vibrant patterns, and panoramic views of Lake Michigan define this dreamy lakeside haven.
Every detail in this powder room exudes sophistication. Earthy backsplash tiles impressed with tiny blue dots complement the navy blue faucet, while organic frosted glass and oak pendants add a touch of minimal elegance.
---
Joe McGuire Design is an Aspen and Boulder interior design firm bringing a uniquely holistic approach to home interiors since 2005.
For more about Joe McGuire Design, see here: https://www.joemcguiredesign.com/
To learn more about this project, see here:
https://www.joemcguiredesign.com/lake-shore-drive
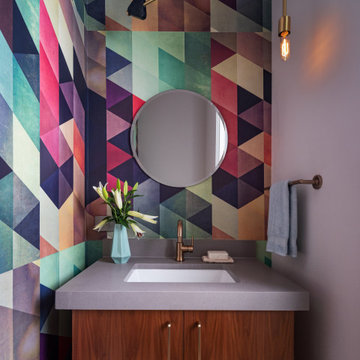
Inspiration for a small contemporary cloakroom in Austin with flat-panel cabinets, medium wood cabinets, light hardwood flooring, a submerged sink, engineered stone worktops, grey worktops, a floating vanity unit and wallpapered walls.

Fully integrated Signature Estate featuring Creston controls and Crestron panelized lighting, and Crestron motorized shades and draperies, whole-house audio and video, HVAC, voice and video communication atboth both the front door and gate. Modern, warm, and clean-line design, with total custom details and finishes. The front includes a serene and impressive atrium foyer with two-story floor to ceiling glass walls and multi-level fire/water fountains on either side of the grand bronze aluminum pivot entry door. Elegant extra-large 47'' imported white porcelain tile runs seamlessly to the rear exterior pool deck, and a dark stained oak wood is found on the stairway treads and second floor. The great room has an incredible Neolith onyx wall and see-through linear gas fireplace and is appointed perfectly for views of the zero edge pool and waterway. The center spine stainless steel staircase has a smoked glass railing and wood handrail.
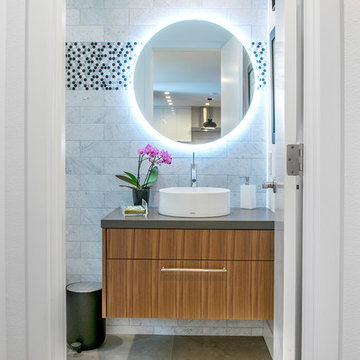
Sandra Torcuato
Photo of a contemporary cloakroom in Orange County with flat-panel cabinets, medium wood cabinets, grey tiles, a vessel sink, beige floors and grey worktops.
Photo of a contemporary cloakroom in Orange County with flat-panel cabinets, medium wood cabinets, grey tiles, a vessel sink, beige floors and grey worktops.
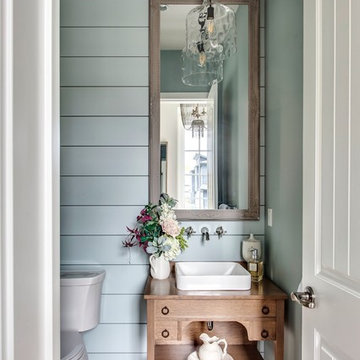
an idyllic french country powder room
This is an example of a cloakroom in Calgary with blue walls, freestanding cabinets, medium wood cabinets, medium hardwood flooring, a vessel sink, wooden worktops, brown floors and brown worktops.
This is an example of a cloakroom in Calgary with blue walls, freestanding cabinets, medium wood cabinets, medium hardwood flooring, a vessel sink, wooden worktops, brown floors and brown worktops.
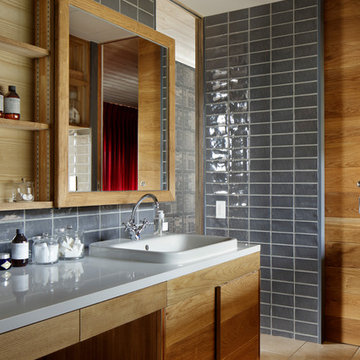
This is an example of a scandi cloakroom in Other with flat-panel cabinets, medium wood cabinets, grey walls, a built-in sink and beige floors.
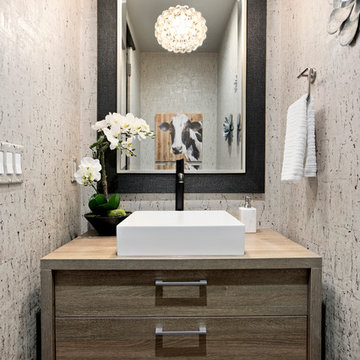
Inspiration for a contemporary cloakroom in Denver with flat-panel cabinets, medium wood cabinets, beige walls, a vessel sink, wooden worktops and brown worktops.
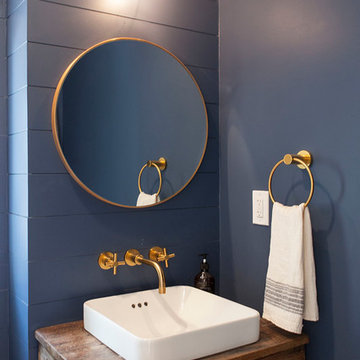
Small country cloakroom in DC Metro with freestanding cabinets, medium wood cabinets, blue walls, a pedestal sink, wooden worktops and brown worktops.
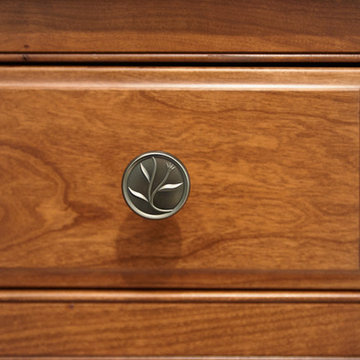
Los Gatos powder room in style of Art Nouveau! With the great products and creativity we get amazing projects and happy, satisfied clients.
Caesarstone Classico / Piatra Grey countertop, Crystal cabinets, fully custom, cherry wood with nutmeg stain, inset with beaded detail. Mirror by Hubbardton Forge. Sink by Kohler Devonshire in Cashmere color. Knobs by Berenson Decorative Hardware, Art Nouveau collection. Tile by Crossville porcelain field and tile, Virtue series — in Los Gatos, California.
Dean J Birinyi

Inspiration for a medium sized beach style cloakroom in Jacksonville with freestanding cabinets, medium wood cabinets, a two-piece toilet, blue tiles, green tiles, glass tiles, blue walls, medium hardwood flooring, an integrated sink, solid surface worktops and brown floors.

Bath remodel with custom stone pedestal sink with Waterworks fixture. Reclaimed wood paneled wall with reclaimed antique Italian street lamp as pendant. Photography by Manolo Langis
Located steps away from the beach, the client engaged us to transform a blank industrial loft space to a warm inviting space that pays respect to its industrial heritage. We use anchored large open space with a sixteen foot conversation island that was constructed out of reclaimed logs and plumbing pipes. The island itself is divided up into areas for eating, drinking, and reading. Bringing this theme into the bedroom, the bed was constructed out of 12x12 reclaimed logs anchored by two bent steel plates for side tables.
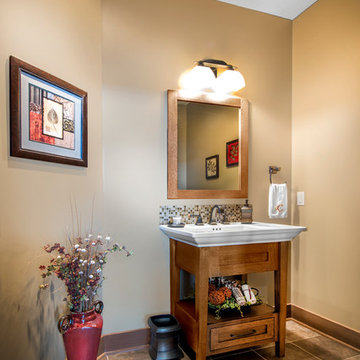
Alan Jackson- Jackson Studios
Design ideas for a country cloakroom in Omaha with medium wood cabinets, beige walls, freestanding cabinets and ceramic flooring.
Design ideas for a country cloakroom in Omaha with medium wood cabinets, beige walls, freestanding cabinets and ceramic flooring.

This contemporary powder room design in Yardley, PA is proof that the smallest room in the house can be the most stylish. The combination of colors and textures creates a stunning design that will make it a conversation piece for visitors to the home. The Jay Rambo floating vanity cabinet has a natural finish on Sapele with a Salerno door style. This is accented by a Caesarstone White Attica countertop, Top Knobs satin brass hardware, and a Sigma Stixx 8" lever faucet. A decorative gold framed mirror sits against the backdrop of bold, black and white patterned wallpaper. Warm wood floors create a cozy atmosphere, and a Toto toilet completes this powder room.
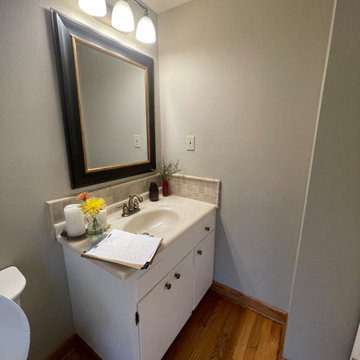
The small main floor powder bath needed a facelift.
Small traditional cloakroom in Portland with medium wood cabinets, a two-piece toilet, orange walls, medium hardwood flooring, an integrated sink, copper worktops, brown floors, brown worktops, a freestanding vanity unit and wallpapered walls.
Small traditional cloakroom in Portland with medium wood cabinets, a two-piece toilet, orange walls, medium hardwood flooring, an integrated sink, copper worktops, brown floors, brown worktops, a freestanding vanity unit and wallpapered walls.

Small and stylish powder room remodel in Bellevue, Washington. It is hard to tell from the photo but the wallpaper is a very light blush color which adds an element of surprise and warmth to the space.

I am glad to present a new project, Powder room design in a modern style. This project is as simple as it is not ordinary with its solution. The powder room is the most typical, small. I used wallpaper for this project, changing the visual space - increasing it. The idea was to extend the semicircular corridor by creating additional vertical backlit niches. I also used everyone's long-loved living moss to decorate the wall so that the powder room did not look like a lifeless and dull corridor. The interior lines are clean. The interior is not overflowing with accents and flowers. Everything is concise and restrained: concrete and flowers, the latest technology and wildlife, wood and metal, yin-yang.
Cloakroom with Medium Wood Cabinets and All Types of Cabinet Finish Ideas and Designs
5