Cloakroom with Medium Wood Cabinets and All Types of Wall Tile Ideas and Designs
Refine by:
Budget
Sort by:Popular Today
101 - 120 of 1,537 photos
Item 1 of 3

Inspiration for a small classic cloakroom in Santa Barbara with open cabinets, medium wood cabinets, a one-piece toilet, black and white tiles, cement tiles, white walls, a vessel sink and wooden worktops.
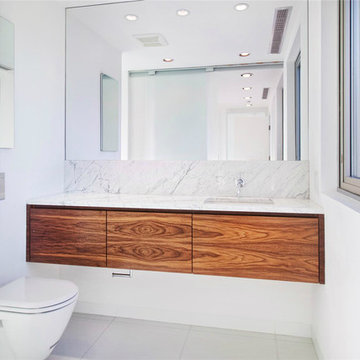
Inspiration for a small contemporary cloakroom in New York with flat-panel cabinets, medium wood cabinets, a wall mounted toilet, white tiles, stone slabs, white walls, ceramic flooring, a submerged sink, marble worktops and white floors.

Reforma integral de vivienda ubicada en zona vacacional, abriendo espacios, ideal para compartir los momentos con las visitas y hacer un recorrido mucho más fluido.
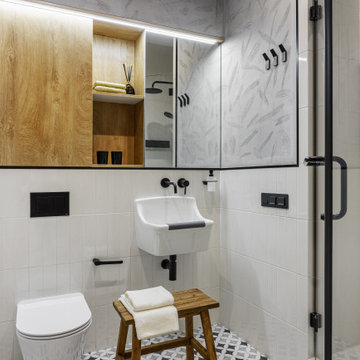
Small contemporary cloakroom in Moscow with flat-panel cabinets, medium wood cabinets, a wall mounted toilet, white tiles, ceramic tiles, grey walls, porcelain flooring, a wall-mounted sink, multi-coloured floors, feature lighting and a floating vanity unit.
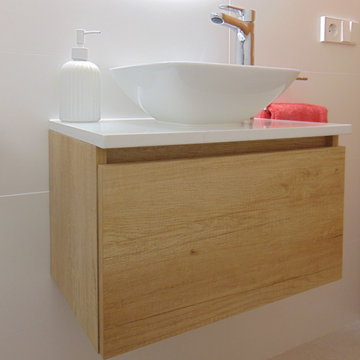
Reforma de mini aseo bajo escalera. El objetivo era ganar luz, y para ello hemos jugado con materiales claros y texturas que potencian la iluminación.
Una estética simple y elegante. Un aseo atemporal para el que no pasen los años. Fondos neutros, el color lo aportaremos mediante complementos y textiles.
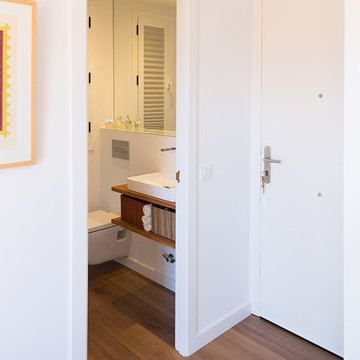
Valentín Hincú ©Houzz España 2017
This is an example of a small contemporary cloakroom in Barcelona with open cabinets, medium wood cabinets, a wall mounted toilet, white tiles, cement tiles, white walls, medium hardwood flooring, a vessel sink, wooden worktops, brown floors and brown worktops.
This is an example of a small contemporary cloakroom in Barcelona with open cabinets, medium wood cabinets, a wall mounted toilet, white tiles, cement tiles, white walls, medium hardwood flooring, a vessel sink, wooden worktops, brown floors and brown worktops.

Design ideas for a large contemporary cloakroom in Perth with open cabinets, medium wood cabinets, a wall mounted toilet, black and white tiles, pebble tiles, terrazzo flooring, a built-in sink, engineered stone worktops, black floors, grey worktops and a floating vanity unit.
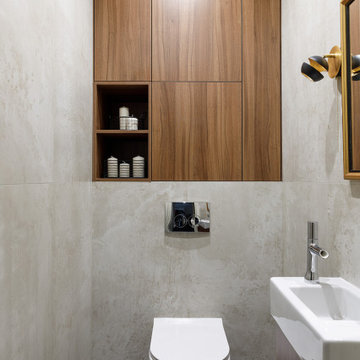
Photo of a small contemporary cloakroom in Saint Petersburg with flat-panel cabinets, medium wood cabinets, a wall mounted toilet, beige tiles, porcelain tiles, beige walls, porcelain flooring, an integrated sink, solid surface worktops, black floors, white worktops, feature lighting and a floating vanity unit.
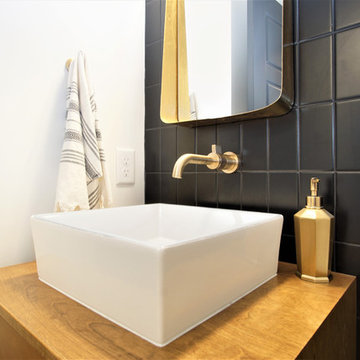
Design ideas for a small scandi cloakroom in Grand Rapids with flat-panel cabinets, medium wood cabinets, a two-piece toilet, black tiles, ceramic tiles, red walls, a vessel sink, wooden worktops and brown worktops.
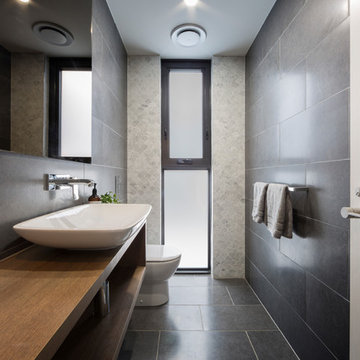
H Creations - Adam McGrath
Contemporary cloakroom in Canberra - Queanbeyan with flat-panel cabinets, medium wood cabinets, black tiles, porcelain tiles, black walls, porcelain flooring, wooden worktops, black floors and brown worktops.
Contemporary cloakroom in Canberra - Queanbeyan with flat-panel cabinets, medium wood cabinets, black tiles, porcelain tiles, black walls, porcelain flooring, wooden worktops, black floors and brown worktops.
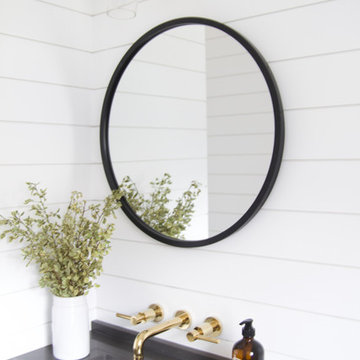
A lux, contemporary Bellevue home remodel design with black, round mirror against white shiplap walls in powder bath. Interior Design & Photography: design by Christina Perry
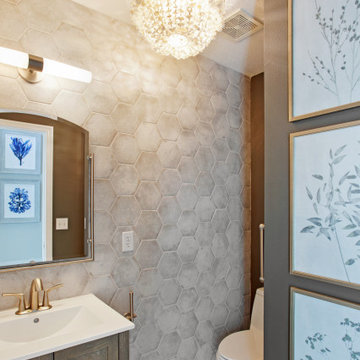
This is an example of a small classic cloakroom in Jacksonville with recessed-panel cabinets, medium wood cabinets, a one-piece toilet, grey tiles, mosaic tiles, brown walls, porcelain flooring, an integrated sink, solid surface worktops, beige floors, white worktops and a built in vanity unit.

Design ideas for a contemporary cloakroom in Portland with open cabinets, medium wood cabinets, grey tiles, mosaic tiles, white walls, light hardwood flooring, a vessel sink, wooden worktops, a floating vanity unit and a vaulted ceiling.

When an international client moved from Brazil to Stamford, Connecticut, they reached out to Decor Aid, and asked for our help in modernizing a recently purchased suburban home. The client felt that the house was too “cookie-cutter,” and wanted to transform their space into a highly individualized home for their energetic family of four.
In addition to giving the house a more updated and modern feel, the client wanted to use the interior design as an opportunity to segment and demarcate each area of the home. They requested that the downstairs area be transformed into a media room, where the whole family could hang out together. Both of the parents work from home, and so their office spaces had to be sequestered from the rest of the house, but conceived without any disruptive design elements. And as the husband is a photographer, he wanted to put his own artwork on display. So the furniture that we sourced had to balance the more traditional elements of the house, while also feeling cohesive with the husband’s bold, graphic, contemporary style of photography.
The first step in transforming this house was repainting the interior and exterior, which were originally done in outdated beige and taupe colors. To set the tone for a classically modern design scheme, we painted the exterior a charcoal grey, with a white trim, and repainted the door a crimson red. The home offices were placed in a quiet corner of the house, and outfitted with a similar color palette: grey walls, a white trim, and red accents, for a seamless transition between work space and home life.
The house is situated on the edge of a Connecticut forest, with clusters of maple, birch, and hemlock trees lining the property. So we installed white window treatments, to accentuate the natural surroundings, and to highlight the angular architecture of the home.
In the entryway, a bold, graphic print, and a thick-pile sheepskin rug set the tone for this modern, yet comfortable home. While the formal room was conceived with a high-contrast neutral palette and angular, contemporary furniture, the downstairs media area includes a spiral staircase, comfortable furniture, and patterned accent pillows, which creates a more relaxed atmosphere. Equipped with a television, a fully-stocked bar, and a variety of table games, the downstairs media area has something for everyone in this energetic young family.
![[Private Residence] Rock Creek Cattle Company](https://st.hzcdn.com/fimgs/pictures/bathrooms/private-residence-rock-creek-cattle-company-sway-and-co-interior-design-img~c5914cf505137fee_1696-1-f5b5224-w360-h360-b0-p0.jpg)
This is an example of a small rustic cloakroom in Other with a pedestal sink, shaker cabinets, medium wood cabinets, wooden worktops, a one-piece toilet, multi-coloured tiles, stone slabs, beige walls and dark hardwood flooring.
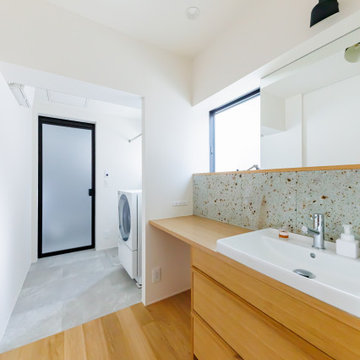
造作でつくられた洗面カウンターの立ち上がりの部分には、木とよく合う大谷石をアクセントに。
This is an example of a medium sized scandi cloakroom in Other with medium wood cabinets, stone tiles, white walls, medium hardwood flooring, wooden worktops, brown floors, brown worktops, a wallpapered ceiling and wallpapered walls.
This is an example of a medium sized scandi cloakroom in Other with medium wood cabinets, stone tiles, white walls, medium hardwood flooring, wooden worktops, brown floors, brown worktops, a wallpapered ceiling and wallpapered walls.
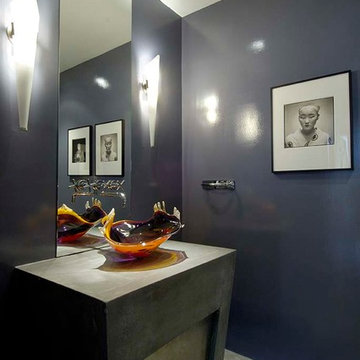
http://www.franzenphotography.com/
This is an example of a small contemporary cloakroom in Hawaii with flat-panel cabinets, medium wood cabinets, blue tiles, green tiles, mosaic tiles, ceramic flooring, a vessel sink, beige floors, blue walls, concrete worktops and grey worktops.
This is an example of a small contemporary cloakroom in Hawaii with flat-panel cabinets, medium wood cabinets, blue tiles, green tiles, mosaic tiles, ceramic flooring, a vessel sink, beige floors, blue walls, concrete worktops and grey worktops.
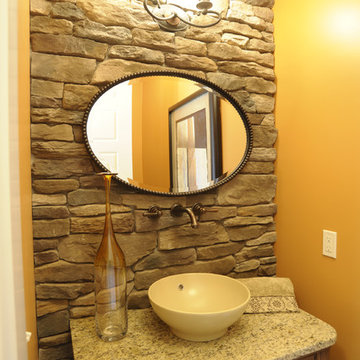
Classic cloakroom in Columbus with freestanding cabinets, medium wood cabinets, stone slabs, orange walls, a vessel sink, multi-coloured worktops and a freestanding vanity unit.

The vanity in this powder room takes advantage of the width of the room, providing ample counter space.
Photo by Daniel Contelmo Jr.
Photo of a medium sized classic cloakroom in New York with beige walls, a submerged sink, recessed-panel cabinets, medium wood cabinets, granite worktops, a one-piece toilet, brown tiles, slate flooring and matchstick tiles.
Photo of a medium sized classic cloakroom in New York with beige walls, a submerged sink, recessed-panel cabinets, medium wood cabinets, granite worktops, a one-piece toilet, brown tiles, slate flooring and matchstick tiles.
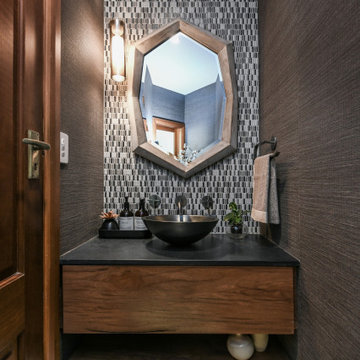
Photo of a small contemporary cloakroom in Sydney with flat-panel cabinets, medium wood cabinets, black and white tiles, mosaic tiles, terrazzo flooring, a vessel sink, engineered stone worktops, black worktops, a floating vanity unit and wallpapered walls.
Cloakroom with Medium Wood Cabinets and All Types of Wall Tile Ideas and Designs
6