Cloakroom with Medium Wood Cabinets and an Integrated Sink Ideas and Designs
Refine by:
Budget
Sort by:Popular Today
1 - 20 of 384 photos
Item 1 of 3

Gary Hall
This is an example of a medium sized rustic cloakroom in Burlington with open cabinets, medium wood cabinets, a one-piece toilet, green walls, porcelain flooring, an integrated sink, marble worktops and brown floors.
This is an example of a medium sized rustic cloakroom in Burlington with open cabinets, medium wood cabinets, a one-piece toilet, green walls, porcelain flooring, an integrated sink, marble worktops and brown floors.
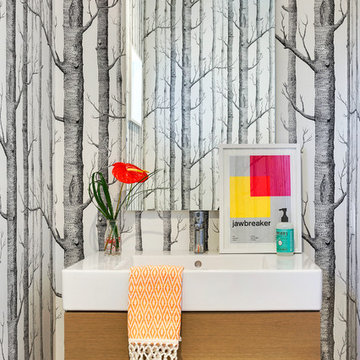
Interior Design: Lucy Interior Design
Architect: Charlie & Co. Design
Builder: Elevation Homes
Photographer: SPACECRAFTING
Inspiration for a contemporary cloakroom in Minneapolis with flat-panel cabinets, medium wood cabinets, multi-coloured walls and an integrated sink.
Inspiration for a contemporary cloakroom in Minneapolis with flat-panel cabinets, medium wood cabinets, multi-coloured walls and an integrated sink.

Powder room with table style vanity that was fabricated in our exclusive Bay Area cabinet shop. Ann Sacks Clodagh Shield tiled wall adds interest to this very small powder room that had previously been a hallway closet.

Steve Hall Hedrich Blessing
Inspiration for a modern cloakroom in Denver with flat-panel cabinets, medium wood cabinets, white tiles, limestone flooring, an integrated sink, limestone worktops, grey floors and brown walls.
Inspiration for a modern cloakroom in Denver with flat-panel cabinets, medium wood cabinets, white tiles, limestone flooring, an integrated sink, limestone worktops, grey floors and brown walls.

David Duncan Livingston
For this ground up project in one of Lafayette’s most prized neighborhoods, we brought an East Coast sensibility to this West Coast residence. Honoring the client’s love of classical interiors, we layered the traditional architecture with a crisp contrast of saturated colors, clean moldings and refined white marble. In the living room, tailored furnishings are punctuated by modern accents, bespoke draperies and jewelry like sconces. Built-in custom cabinetry, lasting finishes and indoor/outdoor fabrics were used throughout to create a fresh, elegant yet livable home for this active family of five.
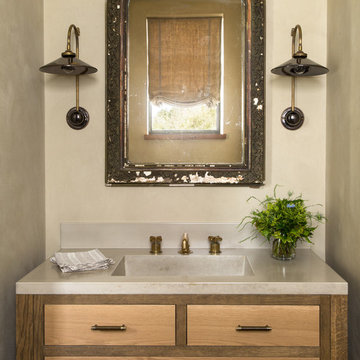
Lisa Romerein
This is an example of a country cloakroom in San Francisco with an integrated sink, flat-panel cabinets, medium wood cabinets, beige walls and grey worktops.
This is an example of a country cloakroom in San Francisco with an integrated sink, flat-panel cabinets, medium wood cabinets, beige walls and grey worktops.
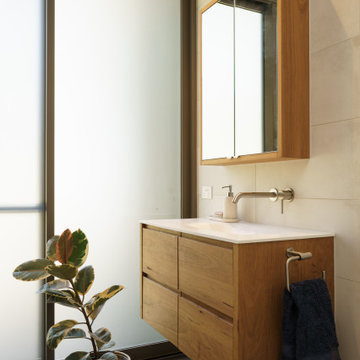
Design ideas for a contemporary cloakroom in Sunshine Coast with flat-panel cabinets, medium wood cabinets, beige tiles, an integrated sink, brown floors, white worktops and a floating vanity unit.

Powder room with wainscoting and full of color. Walnut wood vanity, blue wainscoting gold mirror and lighting. Hardwood floors throughout refinished to match the home.

This spacious 2-story home with welcoming front porch includes a 3-car garage with a mudroom entry complete with built-in lockers. Upon entering the home, the foyer is flanked by the living room to the right and, to the left, a formal dining room with tray ceiling and craftsman style wainscoting and chair rail. The dramatic 2-story foyer opens to great room with cozy gas fireplace featuring floor to ceiling stone surround. The great room opens to the breakfast area and kitchen featuring stainless steel appliances, attractive cabinetry, and granite countertops with tile backsplash. Sliding glass doors off of the kitchen and breakfast area provide access to the backyard patio. Also on the 1st floor is a convenient study with coffered ceiling. The 2nd floor boasts all 4 bedrooms, 3 full bathrooms, a laundry room, and a large rec room. The owner's suite with elegant tray ceiling and expansive closet includes a private bathroom with tile shower and whirlpool tub.
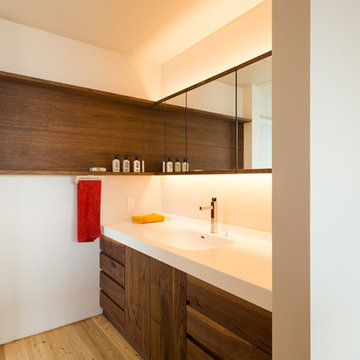
cliff house
World-inspired cloakroom in Other with flat-panel cabinets, medium wood cabinets, white walls, medium hardwood flooring, an integrated sink and brown floors.
World-inspired cloakroom in Other with flat-panel cabinets, medium wood cabinets, white walls, medium hardwood flooring, an integrated sink and brown floors.
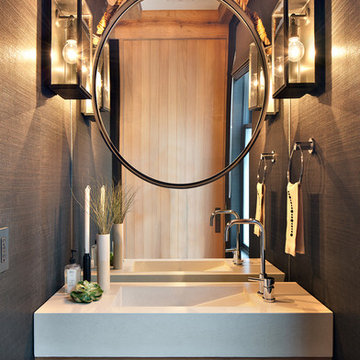
Donna Dotan Photography
Design ideas for a rustic cloakroom in New York with medium wood cabinets, grey walls and an integrated sink.
Design ideas for a rustic cloakroom in New York with medium wood cabinets, grey walls and an integrated sink.
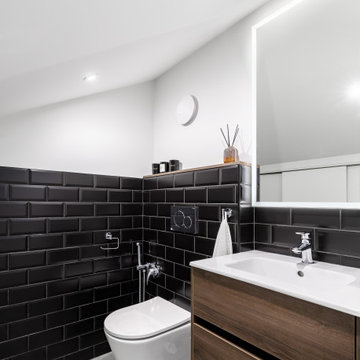
Компактный санузел на втором уровне мансардной квартиры. Отделка выполнена комбинации плитки и покраски, установлена дверь невидимка со скрытыми наличниками.
Унитаз подвесной с инсталляцией,зеркало с подсветкой и умывальник расположены в небольшой нише.
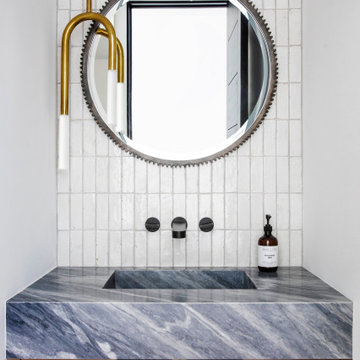
Contemporary cloakroom in Orange County with flat-panel cabinets, medium wood cabinets, white tiles, white walls, an integrated sink and blue worktops.
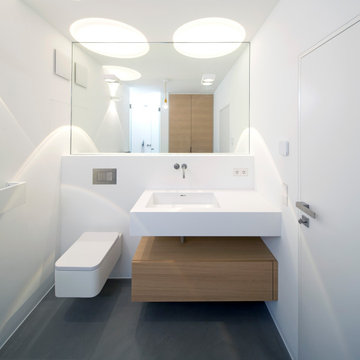
Waschbecken aus Mineralwerkstoff
Waschtischunterschrank in Eiche geölt
This is an example of a modern cloakroom in Munich with flat-panel cabinets, medium wood cabinets, a two-piece toilet, white walls, an integrated sink, solid surface worktops, white worktops and a floating vanity unit.
This is an example of a modern cloakroom in Munich with flat-panel cabinets, medium wood cabinets, a two-piece toilet, white walls, an integrated sink, solid surface worktops, white worktops and a floating vanity unit.
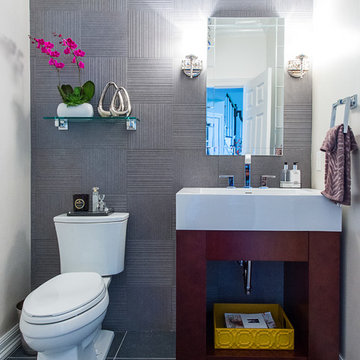
www.laramichelle.com
Design ideas for a medium sized contemporary cloakroom in New York with open cabinets, medium wood cabinets, a two-piece toilet, grey tiles, porcelain tiles, grey walls, porcelain flooring and an integrated sink.
Design ideas for a medium sized contemporary cloakroom in New York with open cabinets, medium wood cabinets, a two-piece toilet, grey tiles, porcelain tiles, grey walls, porcelain flooring and an integrated sink.
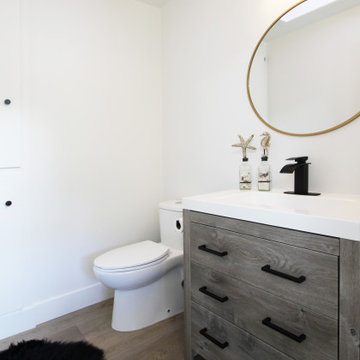
Design ideas for a small traditional cloakroom in Other with flat-panel cabinets, medium wood cabinets, a one-piece toilet, white walls, vinyl flooring, an integrated sink, brown floors, white worktops and a freestanding vanity unit.

In the powder room, a floating walnut vanity maximizes space. Schoolhouse Electric sconces flank a deckle-edged oval mirror.
Photography by Brett Beyer
Sconces: Schoolhouse Electric.
Paint: Ben Moore “Maple Leaf Red” 2084-20.
Mirror: Shades of Light.
Vanity: vintage walnut.
Sink: Decolav.
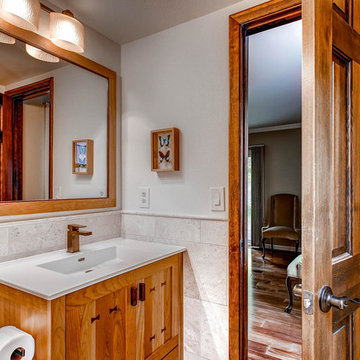
This vanity has an extra bit of custom detailing with the dark wood "bow tie" inserts. Our in-house cabinet line, Vern & Burl, loves to incorporate unique inserts.
TJ, Virtuance

Photo of a small traditional cloakroom in Chicago with flat-panel cabinets, medium wood cabinets, green walls, an integrated sink, multi-coloured floors, white worktops and a freestanding vanity unit.
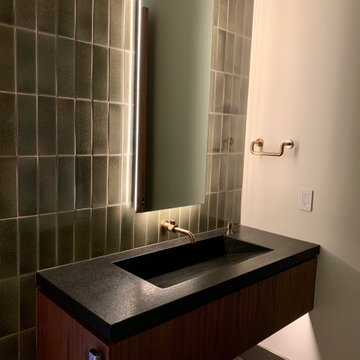
Inspiration for a modern cloakroom in Sacramento with medium wood cabinets, green tiles, porcelain tiles, porcelain flooring, an integrated sink, granite worktops, grey floors, black worktops and a floating vanity unit.
Cloakroom with Medium Wood Cabinets and an Integrated Sink Ideas and Designs
1