Cloakroom with Medium Wood Cabinets and Beige Walls Ideas and Designs
Refine by:
Budget
Sort by:Popular Today
1 - 20 of 767 photos
Item 1 of 3

This is an example of a small contemporary cloakroom in Chicago with beige tiles, beige walls, a vessel sink, wooden worktops, brown worktops, a floating vanity unit, medium wood cabinets, porcelain tiles and ceramic flooring.

Inspiration for a mediterranean cloakroom in Melbourne with open cabinets, medium wood cabinets, beige walls, a vessel sink, multi-coloured floors, white worktops and a built in vanity unit.
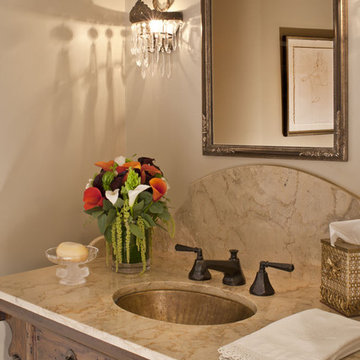
Photo by Grey Crawford
Inspiration for a small rustic cloakroom in Los Angeles with a submerged sink, recessed-panel cabinets, medium wood cabinets, beige walls, beige worktops and feature lighting.
Inspiration for a small rustic cloakroom in Los Angeles with a submerged sink, recessed-panel cabinets, medium wood cabinets, beige walls, beige worktops and feature lighting.

Photo : Romain Ricard
This is an example of a small contemporary cloakroom in Paris with beaded cabinets, medium wood cabinets, a wall mounted toilet, beige tiles, ceramic tiles, beige walls, ceramic flooring, a console sink, quartz worktops, beige floors, black worktops and a floating vanity unit.
This is an example of a small contemporary cloakroom in Paris with beaded cabinets, medium wood cabinets, a wall mounted toilet, beige tiles, ceramic tiles, beige walls, ceramic flooring, a console sink, quartz worktops, beige floors, black worktops and a floating vanity unit.

This 5 bedrooms, 3.4 baths, 3,359 sq. ft. Contemporary home with stunning floor-to-ceiling glass throughout, wows with abundant natural light. The open concept is built for entertaining, and the counter-to-ceiling kitchen backsplashes provide a multi-textured visual effect that works playfully with the monolithic linear fireplace. The spa-like master bath also intrigues with a 3-dimensional tile and free standing tub. Photos by Etherdox Photography.

Modern guest bathroom with floor to ceiling tile and Porcelanosa vanity and sink. Equipped with Toto bidet and adjustable handheld shower. Shiny golden accent tile and niche help elevates the look.
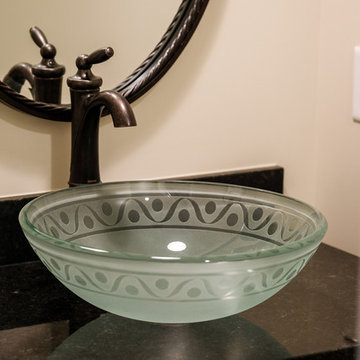
We loved crafting the natural stone for this new home! Granite counters are featured throughout in several different varieties, making this a unique and welcoming place for years to come.
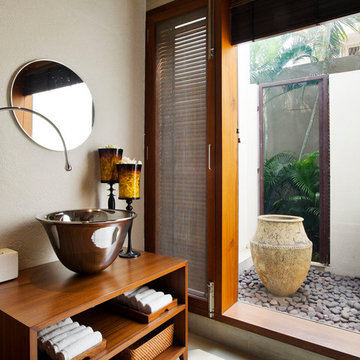
This is an example of a world-inspired cloakroom in Bengaluru with open cabinets, medium wood cabinets, beige walls, a vessel sink, wooden worktops and brown worktops.
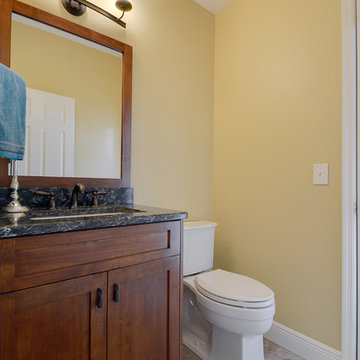
Rickie Agapito
Design ideas for a small traditional cloakroom in Tampa with a submerged sink, shaker cabinets, medium wood cabinets, engineered stone worktops, a two-piece toilet, beige walls and porcelain flooring.
Design ideas for a small traditional cloakroom in Tampa with a submerged sink, shaker cabinets, medium wood cabinets, engineered stone worktops, a two-piece toilet, beige walls and porcelain flooring.

The Powder Room just off of the main living area is a secret jewel! The green onyx counters are lit from underneath to create a warm glow that compliments the brushed nickel hardware and capiz shell pendants.
Photographed by: Coles Hairston
Architect: James LaRue
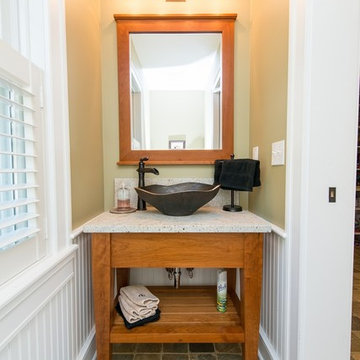
Photographer: Kevin Colquhoun
This is an example of a small classic cloakroom in New York with a vessel sink, open cabinets, medium wood cabinets, a one-piece toilet, beige walls, porcelain flooring and grey worktops.
This is an example of a small classic cloakroom in New York with a vessel sink, open cabinets, medium wood cabinets, a one-piece toilet, beige walls, porcelain flooring and grey worktops.

This powder room received a complete remodel which involved a new, white oak vanity and a taupe tile backsplash. Then it was out with the old, black toilet and sink, and in with the new, white set to brighten up the room. Phillip Jefferies wallpaper was installed on all the walls, and new bathroom accessories were strategically added.

Photo Credit: Unlimited Style Real Estate Photography
Architect: Nadav Rokach
Interior Design: Eliana Rokach
Contractor: Building Solutions and Design, Inc
Staging: Carolyn Grecco/ Meredit Baer

Small country cloakroom in New York with flat-panel cabinets, medium wood cabinets, beige walls, marble worktops, white worktops, a built in vanity unit and wallpapered walls.
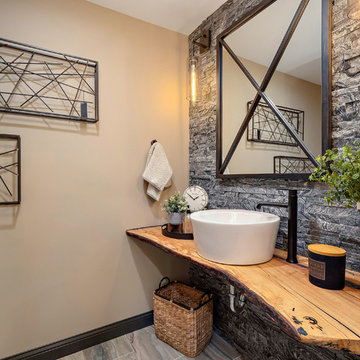
Inspiration for a rustic cloakroom in Other with open cabinets, medium wood cabinets, grey tiles, stone tiles, beige walls, a vessel sink, wooden worktops, grey floors and brown worktops.

Rustic at it's finest. A chiseled face vanity contrasts with the thick modern countertop, natural stone vessel sink and basketweave wall tile. Delicate iron and glass sconces provide the perfect glow.

Studio Soulshine
Design ideas for a rustic cloakroom in Other with flat-panel cabinets, medium wood cabinets, grey tiles, beige walls, light hardwood flooring, a vessel sink, beige floors and grey worktops.
Design ideas for a rustic cloakroom in Other with flat-panel cabinets, medium wood cabinets, grey tiles, beige walls, light hardwood flooring, a vessel sink, beige floors and grey worktops.
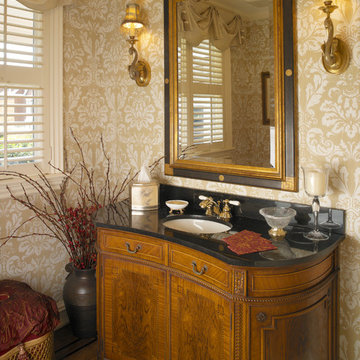
Photography: Aaron Usher III www.aaronusher.com/
Design ideas for a medium sized classic cloakroom in Providence with freestanding cabinets, medium wood cabinets, solid surface worktops, beige walls, medium hardwood flooring and a submerged sink.
Design ideas for a medium sized classic cloakroom in Providence with freestanding cabinets, medium wood cabinets, solid surface worktops, beige walls, medium hardwood flooring and a submerged sink.
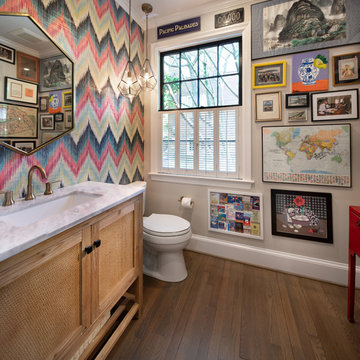
©Morgan Howarth
Traditional cloakroom in DC Metro with shaker cabinets, medium wood cabinets, beige walls, dark hardwood flooring, a submerged sink, brown floors and white worktops.
Traditional cloakroom in DC Metro with shaker cabinets, medium wood cabinets, beige walls, dark hardwood flooring, a submerged sink, brown floors and white worktops.

Large rustic cloakroom in Salt Lake City with flat-panel cabinets, medium wood cabinets, beige walls, light hardwood flooring, a submerged sink and granite worktops.
Cloakroom with Medium Wood Cabinets and Beige Walls Ideas and Designs
1