Cloakroom with Medium Wood Cabinets and Black Worktops Ideas and Designs
Refine by:
Budget
Sort by:Popular Today
1 - 20 of 136 photos
Item 1 of 3

This new house is located in a quiet residential neighborhood developed in the 1920’s, that is in transition, with new larger homes replacing the original modest-sized homes. The house is designed to be harmonious with its traditional neighbors, with divided lite windows, and hip roofs. The roofline of the shingled house steps down with the sloping property, keeping the house in scale with the neighborhood. The interior of the great room is oriented around a massive double-sided chimney, and opens to the south to an outdoor stone terrace and gardens. Photo by: Nat Rea Photography

Lob des Schattens. In diesem Gästebad wurde alles konsequent dunkel gehalten, treten Sie ein und spüren Sie die Ruhe.
Inspiration for a medium sized contemporary cloakroom in Other with flat-panel cabinets, black walls, light hardwood flooring, an integrated sink, granite worktops, beige floors, black worktops, medium wood cabinets, a two-piece toilet and a floating vanity unit.
Inspiration for a medium sized contemporary cloakroom in Other with flat-panel cabinets, black walls, light hardwood flooring, an integrated sink, granite worktops, beige floors, black worktops, medium wood cabinets, a two-piece toilet and a floating vanity unit.
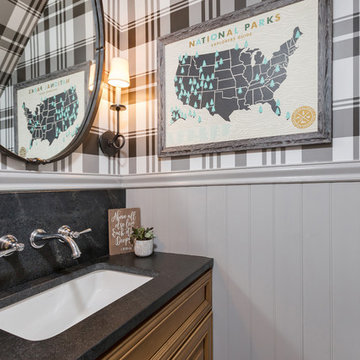
Haddonfield - powder room
Design ideas for a country cloakroom in Philadelphia with medium wood cabinets, a submerged sink, black worktops, recessed-panel cabinets and multi-coloured walls.
Design ideas for a country cloakroom in Philadelphia with medium wood cabinets, a submerged sink, black worktops, recessed-panel cabinets and multi-coloured walls.

Contemporary cloakroom in Tampa with flat-panel cabinets, medium wood cabinets, red walls, dark hardwood flooring, a vessel sink, brown floors, black worktops, a floating vanity unit and brick walls.
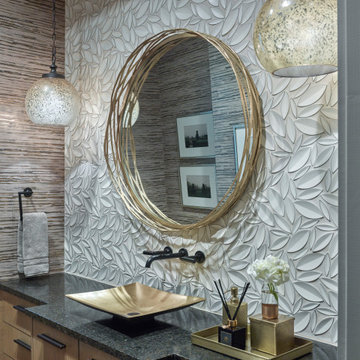
Inspiration for a classic cloakroom in Nashville with flat-panel cabinets, medium wood cabinets, white walls, a vessel sink and black worktops.

Photo : Romain Ricard
This is an example of a small contemporary cloakroom in Paris with beaded cabinets, medium wood cabinets, a wall mounted toilet, beige tiles, ceramic tiles, beige walls, ceramic flooring, a console sink, quartz worktops, beige floors, black worktops and a floating vanity unit.
This is an example of a small contemporary cloakroom in Paris with beaded cabinets, medium wood cabinets, a wall mounted toilet, beige tiles, ceramic tiles, beige walls, ceramic flooring, a console sink, quartz worktops, beige floors, black worktops and a floating vanity unit.
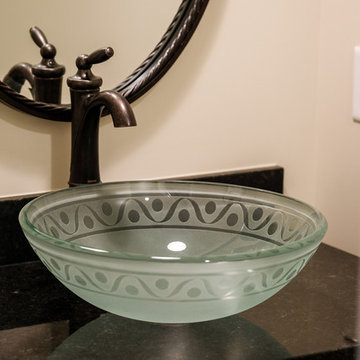
We loved crafting the natural stone for this new home! Granite counters are featured throughout in several different varieties, making this a unique and welcoming place for years to come.

An updated take on mid-century modern offers many spaces to enjoy the outdoors both from
inside and out: the two upstairs balconies create serene spaces, beautiful views can be enjoyed
from each of the masters, and the large back patio equipped with fireplace and cooking area is
perfect for entertaining. Pacific Architectural Millwork Stacking Doors create a seamless
indoor/outdoor feel. A stunning infinity edge pool with jacuzzi is a destination in and of itself.
Inside the home, draw your attention to oversized kitchen, study/library and the wine room off the
living and dining room.

Even the teensiest Powder bathroom can be a magnificent space to renovate – here is the proof. Bold watercolor wallpaper and sleek brass accents turned this into a chic space with big personality. We designed a custom walnut wood pedestal vanity to hold a custom black pearl leathered granite top with a built-up mitered edge. Simply sleek. To protect the wallpaper from water a crystal clear acrylic splash is installed with brass standoffs as the backsplash.

Builder: Michels Homes
Architecture: Alexander Design Group
Photography: Scott Amundson Photography
Inspiration for a small country cloakroom in Minneapolis with recessed-panel cabinets, medium wood cabinets, a one-piece toilet, black tiles, vinyl flooring, a submerged sink, granite worktops, multi-coloured floors, black worktops, a built in vanity unit and wallpapered walls.
Inspiration for a small country cloakroom in Minneapolis with recessed-panel cabinets, medium wood cabinets, a one-piece toilet, black tiles, vinyl flooring, a submerged sink, granite worktops, multi-coloured floors, black worktops, a built in vanity unit and wallpapered walls.

Inspiration for a contemporary cloakroom in Saint Petersburg with flat-panel cabinets, medium wood cabinets, a wall mounted toilet, grey tiles, ceramic tiles, grey walls, ceramic flooring, an integrated sink, solid surface worktops, grey floors, black worktops, feature lighting and a freestanding vanity unit.

The picture our clients had in mind was a boutique hotel lobby with a modern feel and their favorite art on the walls. We designed a space perfect for adult and tween use, like entertaining and playing billiards with friends. We used alder wood panels with nickel reveals to unify the visual palette of the basement and rooms on the upper floors. Beautiful linoleum flooring in black and white adds a hint of drama. Glossy, white acrylic panels behind the walkup bar bring energy and excitement to the space. We also remodeled their Jack-and-Jill bathroom into two separate rooms – a luxury powder room and a more casual bathroom, to accommodate their evolving family needs.
---
Project designed by Minneapolis interior design studio LiLu Interiors. They serve the Minneapolis-St. Paul area, including Wayzata, Edina, and Rochester, and they travel to the far-flung destinations where their upscale clientele owns second homes.
For more about LiLu Interiors, see here: https://www.liluinteriors.com/
To learn more about this project, see here:
https://www.liluinteriors.com/portfolio-items/hotel-inspired-basement-design/
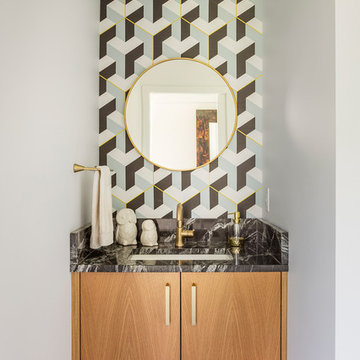
Bob Greenspan Photography
Design ideas for a retro cloakroom in Kansas City with flat-panel cabinets, medium wood cabinets, multi-coloured walls, a submerged sink, brown floors and black worktops.
Design ideas for a retro cloakroom in Kansas City with flat-panel cabinets, medium wood cabinets, multi-coloured walls, a submerged sink, brown floors and black worktops.
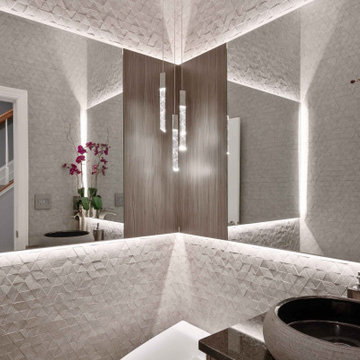
Photo of a small contemporary cloakroom in Baltimore with flat-panel cabinets, medium wood cabinets, a bidet, grey tiles, ceramic tiles, grey walls, ceramic flooring, a vessel sink, granite worktops, beige floors, black worktops and a floating vanity unit.

sara yoder
Midcentury cloakroom in Denver with freestanding cabinets, medium wood cabinets, a two-piece toilet, white tiles, ceramic tiles, white walls, slate flooring, a submerged sink, black floors and black worktops.
Midcentury cloakroom in Denver with freestanding cabinets, medium wood cabinets, a two-piece toilet, white tiles, ceramic tiles, white walls, slate flooring, a submerged sink, black floors and black worktops.
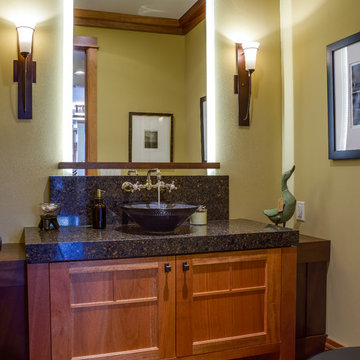
John Magnoski Photography
Builder: John Kraemer and Sons
Traditional cloakroom in Minneapolis with a vessel sink, recessed-panel cabinets, medium wood cabinets, beige walls, black worktops and feature lighting.
Traditional cloakroom in Minneapolis with a vessel sink, recessed-panel cabinets, medium wood cabinets, beige walls, black worktops and feature lighting.
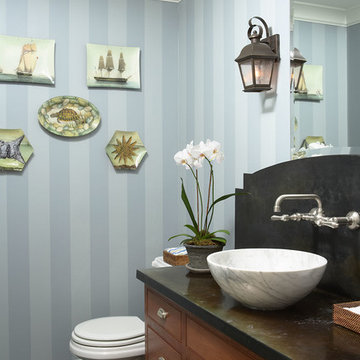
This is an example of a traditional cloakroom in Minneapolis with a vessel sink, marble worktops, black floors, black worktops, beaded cabinets, medium wood cabinets and blue walls.
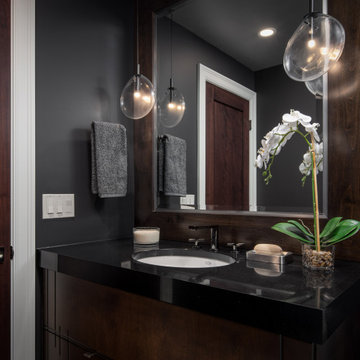
The picture our clients had in mind was a boutique hotel lobby with a modern feel and their favorite art on the walls. We designed a space perfect for adult and tween use, like entertaining and playing billiards with friends. We used alder wood panels with nickel reveals to unify the visual palette of the basement and rooms on the upper floors. Beautiful linoleum flooring in black and white adds a hint of drama. Glossy, white acrylic panels behind the walkup bar bring energy and excitement to the space. We also remodeled their Jack-and-Jill bathroom into two separate rooms – a luxury powder room and a more casual bathroom, to accommodate their evolving family needs.
---
Project designed by Minneapolis interior design studio LiLu Interiors. They serve the Minneapolis-St. Paul area, including Wayzata, Edina, and Rochester, and they travel to the far-flung destinations where their upscale clientele owns second homes.
For more about LiLu Interiors, see here: https://www.liluinteriors.com/
To learn more about this project, see here:
https://www.liluinteriors.com/portfolio-items/hotel-inspired-basement-design/
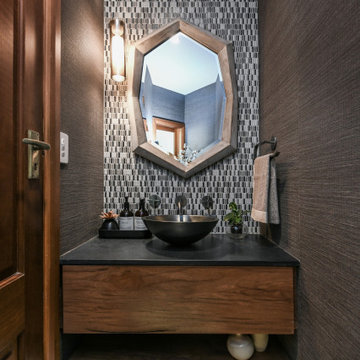
Photo of a small contemporary cloakroom in Sydney with flat-panel cabinets, medium wood cabinets, black and white tiles, mosaic tiles, terrazzo flooring, a vessel sink, engineered stone worktops, black worktops, a floating vanity unit and wallpapered walls.
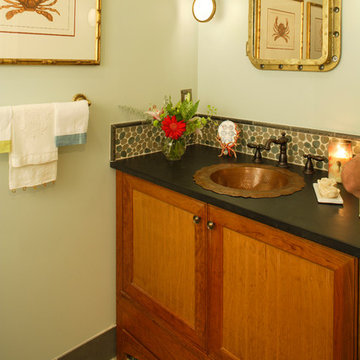
This is an example of a small nautical cloakroom in Philadelphia with a built-in sink, recessed-panel cabinets, medium wood cabinets, pebble tiles, green walls and black worktops.
Cloakroom with Medium Wood Cabinets and Black Worktops Ideas and Designs
1