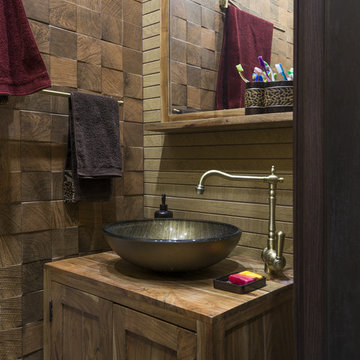Cloakroom with Medium Wood Cabinets and Brown Worktops Ideas and Designs
Refine by:
Budget
Sort by:Popular Today
41 - 60 of 512 photos
Item 1 of 3
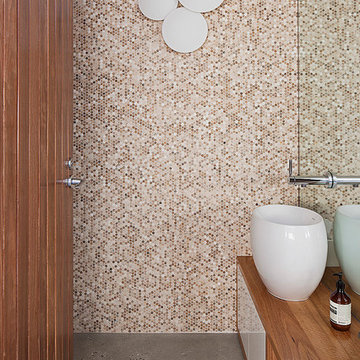
Shannon McGrath
This is an example of a contemporary cloakroom in Melbourne with a vessel sink, flat-panel cabinets, medium wood cabinets, wooden worktops, beige tiles, mosaic tiles, concrete flooring and brown worktops.
This is an example of a contemporary cloakroom in Melbourne with a vessel sink, flat-panel cabinets, medium wood cabinets, wooden worktops, beige tiles, mosaic tiles, concrete flooring and brown worktops.
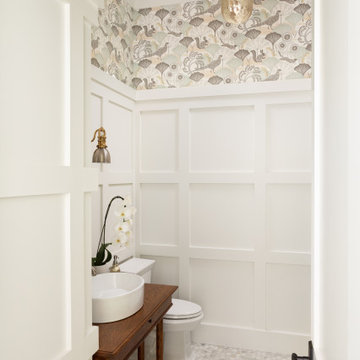
This is an example of a beach style cloakroom in Tampa with medium wood cabinets, white walls, pebble tile flooring, wooden worktops, grey floors, brown worktops, a freestanding vanity unit and wainscoting.
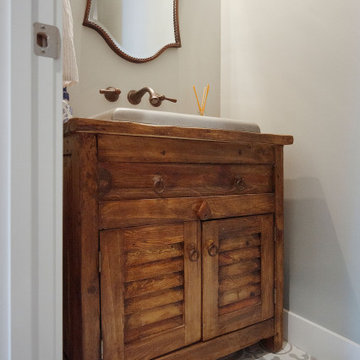
Inspiration for a small farmhouse cloakroom in Kansas City with louvered cabinets, medium wood cabinets, grey walls, a built-in sink, wooden worktops, multi-coloured floors, brown worktops and ceramic flooring.
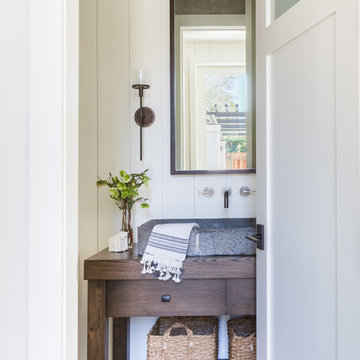
Alyssa Rosenheck
Photo of a modern cloakroom in San Francisco with open cabinets, medium wood cabinets, white walls, dark hardwood flooring, wooden worktops and brown worktops.
Photo of a modern cloakroom in San Francisco with open cabinets, medium wood cabinets, white walls, dark hardwood flooring, wooden worktops and brown worktops.

The cabin typology redux came out of the owner’s desire to have a house that is warm and familiar, but also “feels like you are on vacation.” The basis of the “Hewn House” design starts with a cabin’s simple form and materiality: a gable roof, a wood-clad body, a prominent fireplace that acts as the hearth, and integrated indoor-outdoor spaces. However, rather than a rustic style, the scheme proposes a clean-lined and “hewned” form, sculpted, to best fit on its urban infill lot.
The plan and elevation geometries are responsive to the unique site conditions. Existing prominent trees determined the faceted shape of the main house, while providing shade that projecting eaves of a traditional log cabin would otherwise offer. Deferring to the trees also allows the house to more readily tuck into its leafy East Austin neighborhood, and is therefore more quiet and secluded.
Natural light and coziness are key inside the home. Both the common zone and the private quarters extend to sheltered outdoor spaces of varying scales: the front porch, the private patios, and the back porch which acts as a transition to the backyard. Similar to the front of the house, a large cedar elm was preserved in the center of the yard. Sliding glass doors open up the interior living zone to the backyard life while clerestory windows bring in additional ambient light and tree canopy views. The wood ceiling adds warmth and connection to the exterior knotted cedar tongue & groove. The iron spot bricks with an earthy, reddish tone around the fireplace cast a new material interest both inside and outside. The gable roof is clad with standing seam to reinforced the clean-lined and faceted form. Furthermore, a dark gray shade of stucco contrasts and complements the warmth of the cedar with its coolness.
A freestanding guest house both separates from and connects to the main house through a small, private patio with a tall steel planter bed.
Photo by Charles Davis Smith
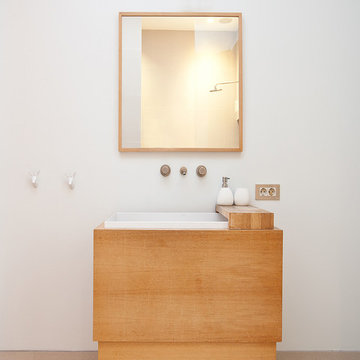
Jose Luis Jaime
Inspiration for a small contemporary cloakroom in Barcelona with flat-panel cabinets, medium wood cabinets, white walls, a built-in sink, wooden worktops and brown worktops.
Inspiration for a small contemporary cloakroom in Barcelona with flat-panel cabinets, medium wood cabinets, white walls, a built-in sink, wooden worktops and brown worktops.

Open wooden shelves, white vessel sink, waterway faucet, and floor to ceiling green glass mosaic tiles were chosen to truly make a design statement in the powder room.

Inspiration for a small scandinavian cloakroom in Other with open cabinets, medium wood cabinets, a one-piece toilet, white walls, medium hardwood flooring, a vessel sink, wooden worktops, brown floors and brown worktops.
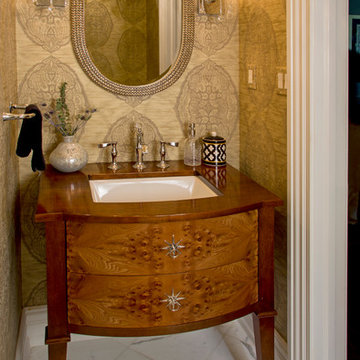
Superior Woodcraft custom-made cabinetry is handcrafted from cherry and Carpathian Elm burl. Custom-made star pulls create a bright focal point in the center of the exotic wood. This furniture-like powder room vanity is a hidden treasure in this water closet.
Photo Credit; Randl Bye

The powder room is located just outside the kitchen and we wanted the same motif to be carried into the room. We used the same floor material but changed the design from 24" x 24" format tiles to smaller hexagons to be more in scale with the room. Accent tiles were selected to add a sense of whimsy to the rooms and color.
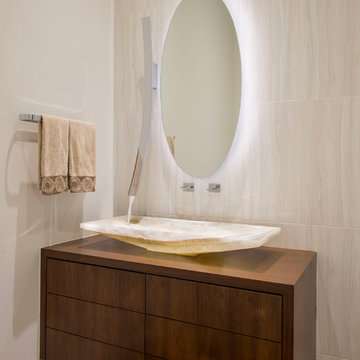
Design ideas for a contemporary cloakroom in Dallas with flat-panel cabinets, medium wood cabinets, beige tiles, white walls, medium hardwood flooring, a vessel sink, wooden worktops, brown floors and brown worktops.
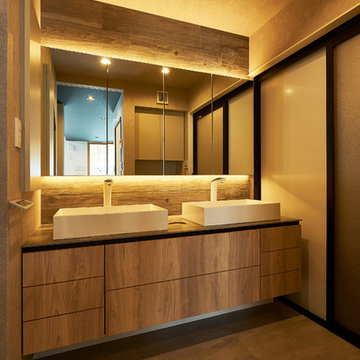
This is an example of a modern cloakroom in Other with flat-panel cabinets, medium wood cabinets, brown walls, a vessel sink, wooden worktops, brown floors and brown worktops.
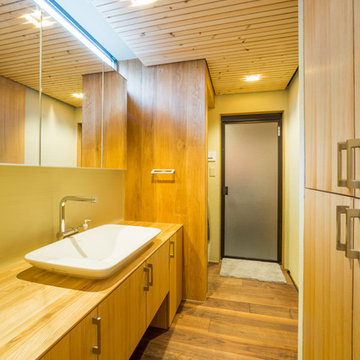
This is an example of a modern cloakroom in Other with flat-panel cabinets, medium wood cabinets, yellow walls, dark hardwood flooring, a vessel sink, wooden worktops, brown floors and brown worktops.

For the floating vanity in this textural powder room, we chose a quartzite countertop in the same colors as the travertine split-face tile wall. Illumination comes from the bronze and amber glass sconces flanking the mirror as well as the under-lighted vanity, which imparts nighttime ambience.
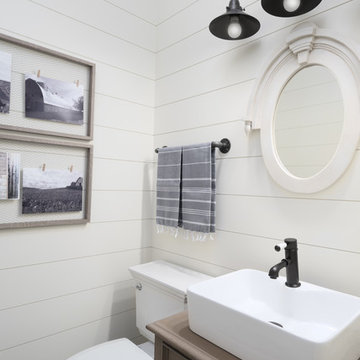
Christopher Jones Photography
Country cloakroom in Raleigh with recessed-panel cabinets, medium wood cabinets, a two-piece toilet, white tiles, white walls, a vessel sink, wooden worktops and brown worktops.
Country cloakroom in Raleigh with recessed-panel cabinets, medium wood cabinets, a two-piece toilet, white tiles, white walls, a vessel sink, wooden worktops and brown worktops.
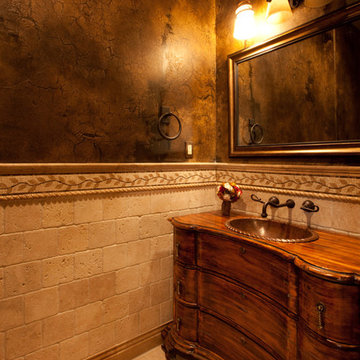
Small mediterranean cloakroom in Las Vegas with freestanding cabinets, medium wood cabinets, beige tiles, terracotta tiles, brown walls, marble flooring, a built-in sink, wooden worktops, beige floors and brown worktops.
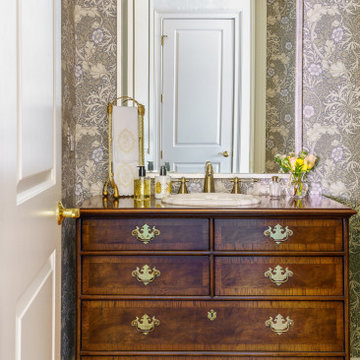
Design ideas for a classic cloakroom in Other with flat-panel cabinets, medium wood cabinets, grey walls, medium hardwood flooring, a built-in sink, wooden worktops, brown floors, brown worktops, a freestanding vanity unit and wallpapered walls.

Design ideas for a small beach style cloakroom in San Diego with freestanding cabinets, medium wood cabinets, white tiles, marble tiles, white walls, limestone flooring, a vessel sink, wooden worktops and brown worktops.
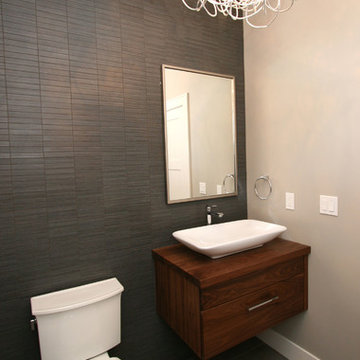
This fun Powder Room features a grasscloth textured tile wall, floating walnut vanity, and Decolav vessel sink. The wire pendant light is a great addition!
Cloakroom with Medium Wood Cabinets and Brown Worktops Ideas and Designs
3
