Cloakroom with Medium Wood Cabinets and Concrete Worktops Ideas and Designs
Refine by:
Budget
Sort by:Popular Today
1 - 20 of 34 photos
Item 1 of 3

This Art Deco transitional living room with custom, geometric vanity and cobalt blue walls and glass vessel sink.
Photo of a medium sized traditional cloakroom in Orange County with raised-panel cabinets, medium wood cabinets, multi-coloured tiles, mosaic tiles, blue walls, ceramic flooring, a vessel sink, concrete worktops and white floors.
Photo of a medium sized traditional cloakroom in Orange County with raised-panel cabinets, medium wood cabinets, multi-coloured tiles, mosaic tiles, blue walls, ceramic flooring, a vessel sink, concrete worktops and white floors.
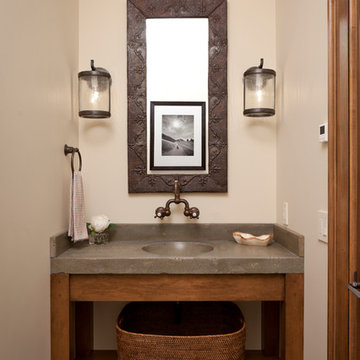
A custom home in Jackson, Wyoming
Small traditional cloakroom in Other with beige walls, a pedestal sink, concrete worktops, open cabinets, medium wood cabinets and stone slabs.
Small traditional cloakroom in Other with beige walls, a pedestal sink, concrete worktops, open cabinets, medium wood cabinets and stone slabs.

Tasteful nods to a modern northwoods camp aesthetic abound in this luxury cabin. In the powder bath, handprinted cement tiles are patterned after Native American kilim rugs. A custom dyed concrete vanity and sink and warm white oak complete the look.
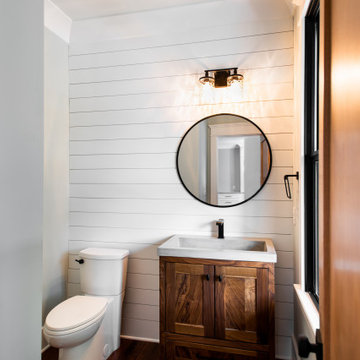
Medium sized classic cloakroom in Charleston with medium wood cabinets, a two-piece toilet, grey walls, medium hardwood flooring, an integrated sink, concrete worktops, grey worktops, a freestanding vanity unit and tongue and groove walls.
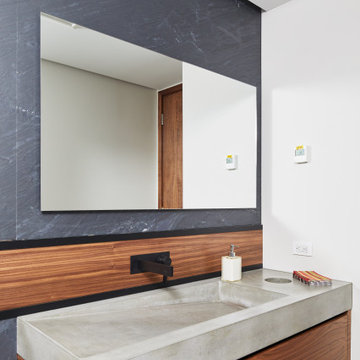
Inspiration for a contemporary cloakroom in Toronto with flat-panel cabinets, medium wood cabinets, white walls, an integrated sink, concrete worktops and grey worktops.
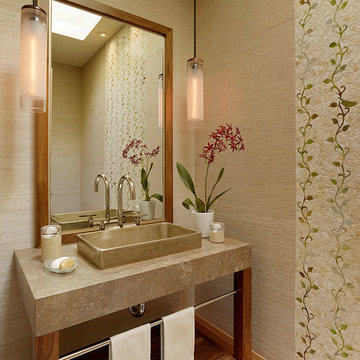
Powder room for "Her". This light filled room is joyful with its wall of glass mosaic from Ann Sacks. Birds and vines in soft colors of greens and beige great you on the walls and floors of this tine space. Grass cloth soften the remaining walls. The Kallista white satin bronze sink is the centerpiece on the custom concrete and wood vanity.
Susan Schippmann for Scavullo Design Photo by Mathew Millman

Design ideas for a small contemporary cloakroom in Osaka with open cabinets, grey tiles, mosaic tiles, white walls, grey worktops, medium wood cabinets, concrete flooring, a built-in sink, concrete worktops and grey floors.

Inspiration for a small modern cloakroom in San Francisco with flat-panel cabinets, medium wood cabinets, a one-piece toilet, white walls, porcelain flooring, an integrated sink, concrete worktops, grey floors and grey worktops.
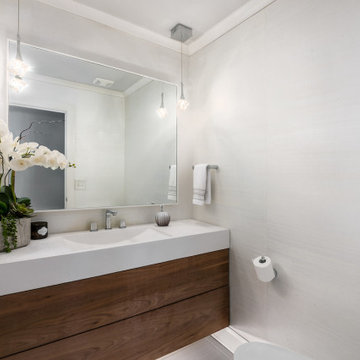
concrete countertop with integrated sink, silk grass cloth wallpaper
This is an example of a medium sized modern cloakroom in Columbus with flat-panel cabinets, medium wood cabinets, grey walls, porcelain flooring, an integrated sink, concrete worktops, multi-coloured floors, white worktops, a floating vanity unit and wallpapered walls.
This is an example of a medium sized modern cloakroom in Columbus with flat-panel cabinets, medium wood cabinets, grey walls, porcelain flooring, an integrated sink, concrete worktops, multi-coloured floors, white worktops, a floating vanity unit and wallpapered walls.

Farmhouse style powder room with white shiplap walls and concrete trough sink
Photo by Stacy Zarin Goldberg Photography
Inspiration for a small country cloakroom in DC Metro with shaker cabinets, medium wood cabinets, white walls, concrete worktops, grey worktops and a console sink.
Inspiration for a small country cloakroom in DC Metro with shaker cabinets, medium wood cabinets, white walls, concrete worktops, grey worktops and a console sink.
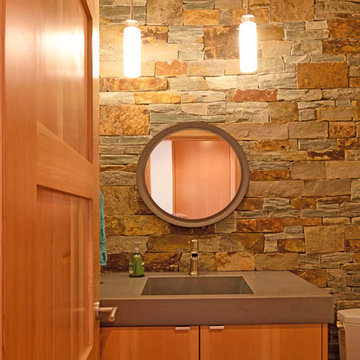
Christian Heeb Photography
Medium sized modern cloakroom in Other with flat-panel cabinets, medium wood cabinets, a one-piece toilet, grey tiles, stone tiles, grey walls, bamboo flooring, an integrated sink, concrete worktops, beige floors and grey worktops.
Medium sized modern cloakroom in Other with flat-panel cabinets, medium wood cabinets, a one-piece toilet, grey tiles, stone tiles, grey walls, bamboo flooring, an integrated sink, concrete worktops, beige floors and grey worktops.

Design ideas for a medium sized classic cloakroom in Other with open cabinets, medium wood cabinets, orange walls, light hardwood flooring, an integrated sink, brown tiles, concrete worktops and brown floors.
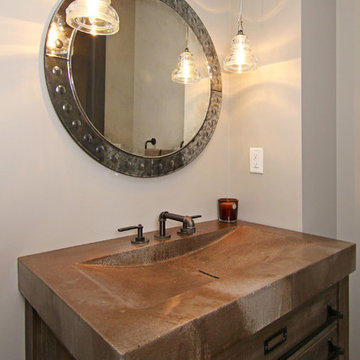
Brandon Rowell Photography
Design ideas for a medium sized urban cloakroom in Minneapolis with flat-panel cabinets, medium wood cabinets, grey walls, an integrated sink and concrete worktops.
Design ideas for a medium sized urban cloakroom in Minneapolis with flat-panel cabinets, medium wood cabinets, grey walls, an integrated sink and concrete worktops.
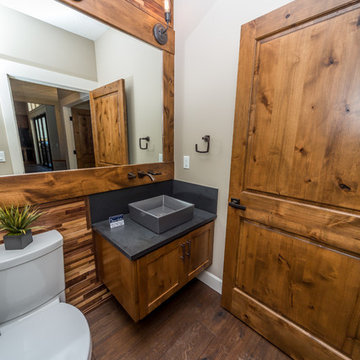
Brandon Morett- Morett Real Estate Photography
Photo of a medium sized rustic cloakroom in Portland with shaker cabinets, medium wood cabinets, a two-piece toilet, beige walls, medium hardwood flooring, a vessel sink and concrete worktops.
Photo of a medium sized rustic cloakroom in Portland with shaker cabinets, medium wood cabinets, a two-piece toilet, beige walls, medium hardwood flooring, a vessel sink and concrete worktops.
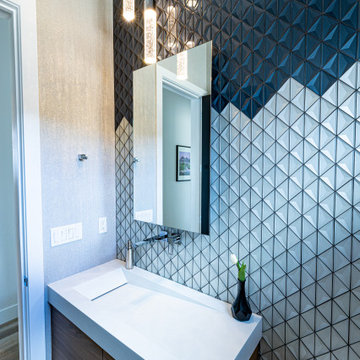
A modern powder bathroom with lots of glam. The backsplash is made of two glass tiles in white and blue that was installed in a custom pattern inspired by the Tahoe mountain landscape. The floating walnut vanity has a custom concrete ramp sink installed on top with a modern wall mounted faucet and a LED lighted mirror above. Suspended over the sink are three bubble glass pendants. On the three other walls is a shimmery natural mica wallpaper. On the floor is a wood looking porcelain tile that flows throughout most of the home.
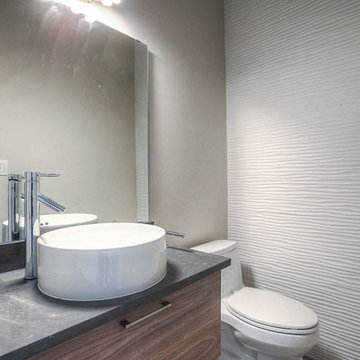
Design ideas for a small contemporary cloakroom in Houston with flat-panel cabinets, medium wood cabinets, a two-piece toilet, white tiles, ceramic tiles, grey walls, a vessel sink and concrete worktops.

Design ideas for a large rural cloakroom in Toronto with an integrated sink, concrete worktops, multi-coloured floors, grey worktops, tongue and groove walls, flat-panel cabinets, medium wood cabinets, white walls and a freestanding vanity unit.
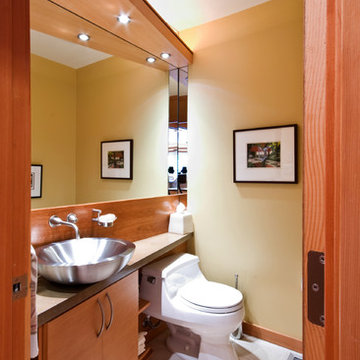
Peak into the Powder room.
All Photo's by CWR
Small contemporary cloakroom in Portland with flat-panel cabinets, medium wood cabinets, concrete worktops, a one-piece toilet, a vessel sink, yellow walls, limestone flooring and grey tiles.
Small contemporary cloakroom in Portland with flat-panel cabinets, medium wood cabinets, concrete worktops, a one-piece toilet, a vessel sink, yellow walls, limestone flooring and grey tiles.
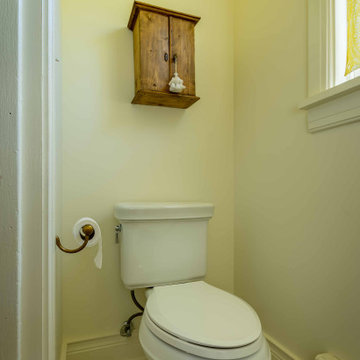
This is an example of a medium sized victorian cloakroom in Chicago with medium wood cabinets, a one-piece toilet, beige walls, ceramic flooring, a console sink, concrete worktops, white floors, white worktops, a freestanding vanity unit, a wallpapered ceiling and wallpapered walls.
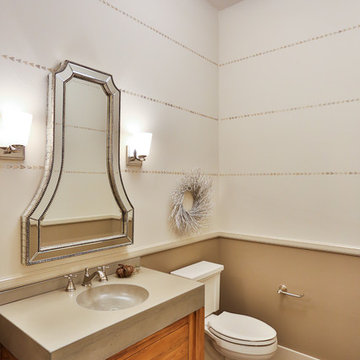
Powder Room in 2018 Tour Home. Features tile floor, hand trowel textured walls, and a concrete sink.
This is an example of a small classic cloakroom in Austin with flat-panel cabinets, medium wood cabinets, a two-piece toilet, beige walls, ceramic flooring, an integrated sink, concrete worktops, grey floors and grey worktops.
This is an example of a small classic cloakroom in Austin with flat-panel cabinets, medium wood cabinets, a two-piece toilet, beige walls, ceramic flooring, an integrated sink, concrete worktops, grey floors and grey worktops.
Cloakroom with Medium Wood Cabinets and Concrete Worktops Ideas and Designs
1