Cloakroom with Medium Wood Cabinets and Glass Tiles Ideas and Designs
Sort by:Popular Today
1 - 20 of 78 photos
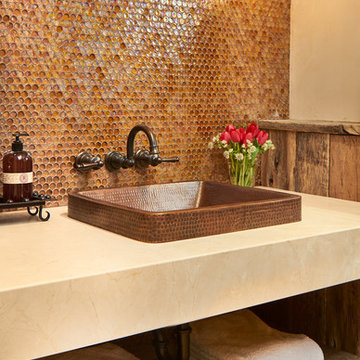
David Patterson Photography
Gerber Berend Construction
Barb Stimson Cabinet Designs
Inspiration for a rustic cloakroom in Denver with medium wood cabinets, glass tiles, beige walls, brown tiles and beige worktops.
Inspiration for a rustic cloakroom in Denver with medium wood cabinets, glass tiles, beige walls, brown tiles and beige worktops.

Open wooden shelves, white vessel sink, waterway faucet, and floor to ceiling green glass mosaic tiles were chosen to truly make a design statement in the powder room.
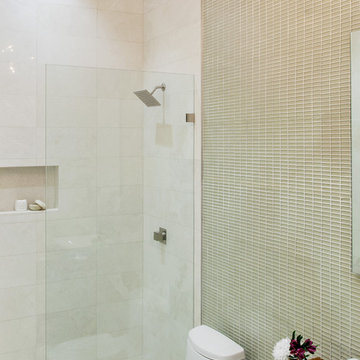
Francisco Aguila
Inspiration for a medium sized contemporary cloakroom in Miami with medium wood cabinets, beige tiles, glass tiles, a vessel sink, wooden worktops, a one-piece toilet and brown worktops.
Inspiration for a medium sized contemporary cloakroom in Miami with medium wood cabinets, beige tiles, glass tiles, a vessel sink, wooden worktops, a one-piece toilet and brown worktops.
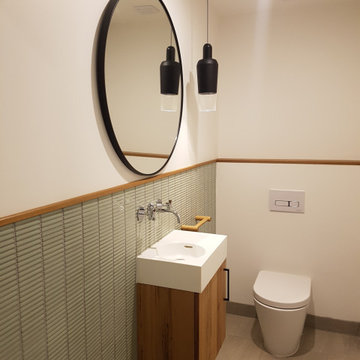
Elegant Powder Room with stunning sage green kitkat tiles, complemented with floating basin, wooden Scandiluxe accessories and black pendant light
This is an example of a medium sized contemporary cloakroom in Geelong with medium wood cabinets, a one-piece toilet, green tiles, glass tiles, a wall-mounted sink, soapstone worktops and a floating vanity unit.
This is an example of a medium sized contemporary cloakroom in Geelong with medium wood cabinets, a one-piece toilet, green tiles, glass tiles, a wall-mounted sink, soapstone worktops and a floating vanity unit.

Inspiration for a medium sized beach style cloakroom in Jacksonville with freestanding cabinets, medium wood cabinets, a two-piece toilet, blue tiles, green tiles, glass tiles, blue walls, medium hardwood flooring, an integrated sink, solid surface worktops and brown floors.
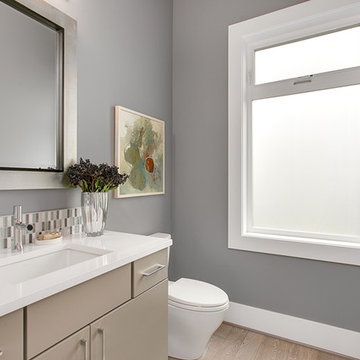
A quaint and modern powder room provides convenient space for guests when entertaining and privacy glass.
Medium sized contemporary cloakroom in Seattle with flat-panel cabinets, medium wood cabinets, a two-piece toilet, multi-coloured tiles, glass tiles, grey walls, light hardwood flooring, a submerged sink, engineered stone worktops and white worktops.
Medium sized contemporary cloakroom in Seattle with flat-panel cabinets, medium wood cabinets, a two-piece toilet, multi-coloured tiles, glass tiles, grey walls, light hardwood flooring, a submerged sink, engineered stone worktops and white worktops.

Photography: Ryan Garvin
Photo of a retro cloakroom in Phoenix with medium wood cabinets, white tiles, beige tiles, brown tiles, glass tiles, white walls, quartz worktops, flat-panel cabinets, a submerged sink and white worktops.
Photo of a retro cloakroom in Phoenix with medium wood cabinets, white tiles, beige tiles, brown tiles, glass tiles, white walls, quartz worktops, flat-panel cabinets, a submerged sink and white worktops.
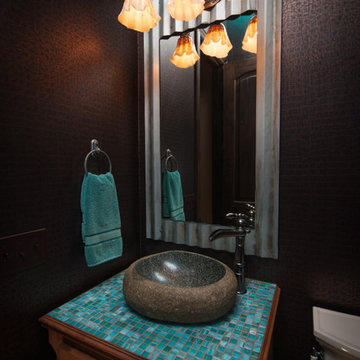
Small eclectic cloakroom in Oklahoma City with a vessel sink, raised-panel cabinets, medium wood cabinets, tiled worktops, blue tiles, glass tiles, brown walls and a two-piece toilet.
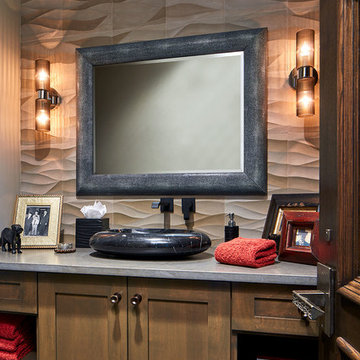
I wanted big style in a small space for the bathroom in the husband's study/entertainment area. The focal points are the black leather framed mirror, flanked by ribbed Murano glass sconces, and the glass tile wall. The wavy pattern introduces gentle motion into the space. The sleek black vessel sink on the gray quartzite countertop adds another texture plus subtle pattern to the design. Notice how the open shelving in the vanity gives our client easy access to towels, and allows him to display a valet box.
Photo by Brian Gassel
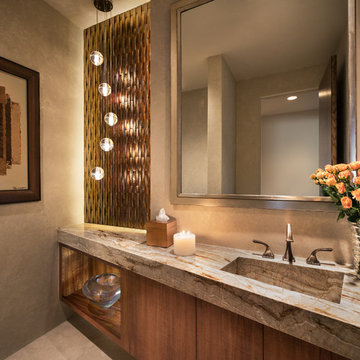
Stunning powder room with amber glass wall, koa cabinet, and granite counter top and integral sink. Bocci lighting
Photo by Mark Boisclair
Project designed by Susie Hersker’s Scottsdale interior design firm Design Directives. Design Directives is active in Phoenix, Paradise Valley, Cave Creek, Carefree, Sedona, and beyond.
For more about Design Directives, click here: https://susanherskerasid.com/
To learn more about this project, click here: https://susanherskerasid.com/contemporary-scottsdale-home/
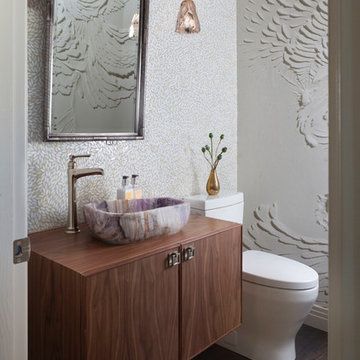
EMR Photography
Design ideas for a medium sized traditional cloakroom in Denver with flat-panel cabinets, medium wood cabinets, a one-piece toilet, multi-coloured tiles, glass tiles, white walls, medium hardwood flooring, a vessel sink, wooden worktops, grey floors and beige worktops.
Design ideas for a medium sized traditional cloakroom in Denver with flat-panel cabinets, medium wood cabinets, a one-piece toilet, multi-coloured tiles, glass tiles, white walls, medium hardwood flooring, a vessel sink, wooden worktops, grey floors and beige worktops.
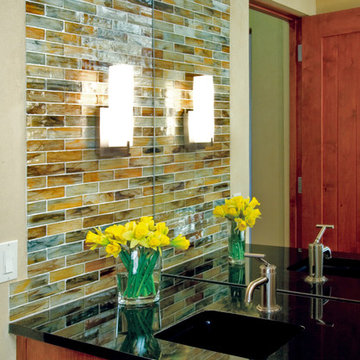
Glass mosaic tile shimmers in the vanity mirror's reflection of this James Satzinger designed home. The Tech Lighting Metro sconce compliments the contemporary style. Photo by Christopher Martinez Photography.
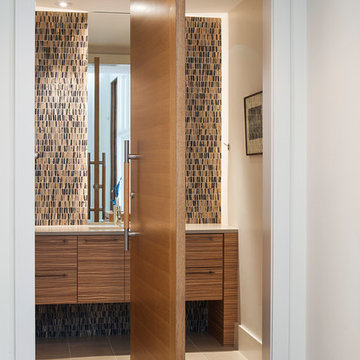
Powder room featuring custom designed pivot door with custom hardware. Glass tile wall accented by a backlit mirror. Photo Credit: Krisztian Lonyai Photography
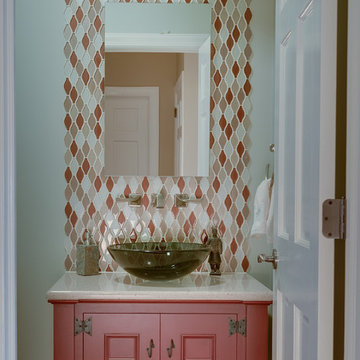
Photography by Nate Martin
Design ideas for a small contemporary cloakroom in Other with a vessel sink, freestanding cabinets, medium wood cabinets, quartz worktops, a two-piece toilet, multi-coloured tiles, glass tiles and dark hardwood flooring.
Design ideas for a small contemporary cloakroom in Other with a vessel sink, freestanding cabinets, medium wood cabinets, quartz worktops, a two-piece toilet, multi-coloured tiles, glass tiles and dark hardwood flooring.
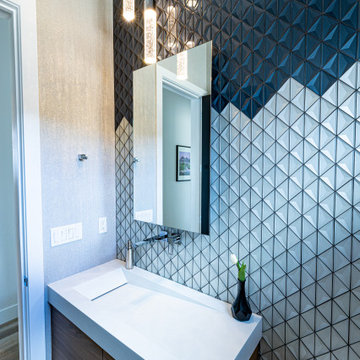
A modern powder bathroom with lots of glam. The backsplash is made of two glass tiles in white and blue that was installed in a custom pattern inspired by the Tahoe mountain landscape. The floating walnut vanity has a custom concrete ramp sink installed on top with a modern wall mounted faucet and a LED lighted mirror above. Suspended over the sink are three bubble glass pendants. On the three other walls is a shimmery natural mica wallpaper. On the floor is a wood looking porcelain tile that flows throughout most of the home.
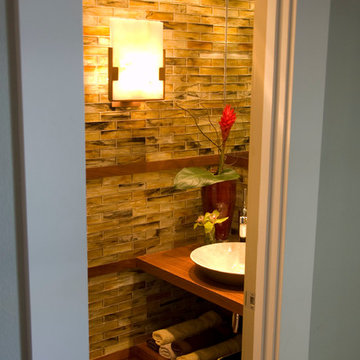
Our visual perception of this space is redirected by the skillful use of the horizontal line. The eye sweeps along the sections of the exotic poured glass bricks and the wooden inserts, focusing on the shimmer and beauty of the rich materials, the unique sconce and the uncommon vanity design.
Photos: Dakota T. Smith
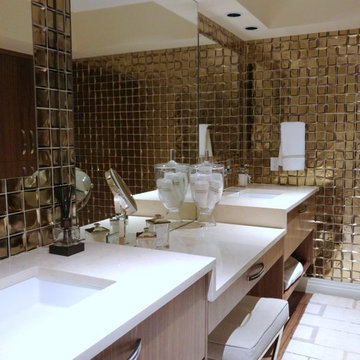
Photo of a medium sized traditional cloakroom in Denver with flat-panel cabinets, medium wood cabinets, a one-piece toilet, glass tiles, beige walls, medium hardwood flooring, a submerged sink and marble worktops.
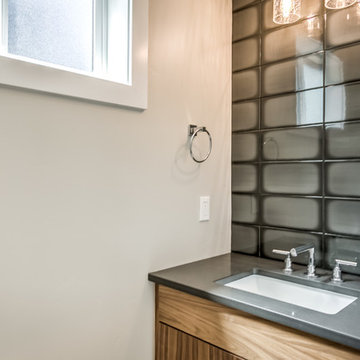
Inspiration for a medium sized traditional cloakroom in Boise with flat-panel cabinets, medium wood cabinets, grey tiles, glass tiles, white walls, a submerged sink, engineered stone worktops and grey worktops.
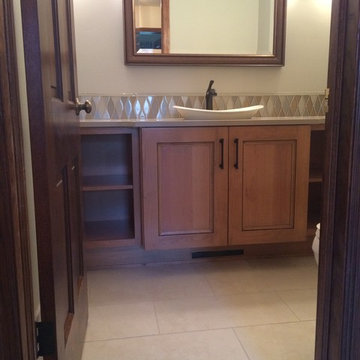
Designed by: Brittany Gormanson
Design ideas for a medium sized traditional cloakroom in Milwaukee with open cabinets, medium wood cabinets, a two-piece toilet, beige tiles, glass tiles, grey walls, porcelain flooring, a vessel sink and engineered stone worktops.
Design ideas for a medium sized traditional cloakroom in Milwaukee with open cabinets, medium wood cabinets, a two-piece toilet, beige tiles, glass tiles, grey walls, porcelain flooring, a vessel sink and engineered stone worktops.
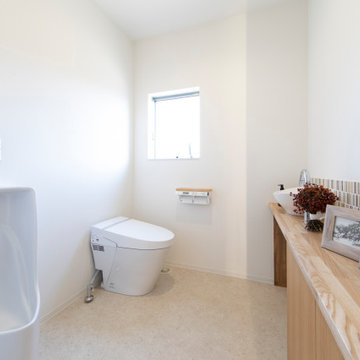
Modern cloakroom in Other with medium wood cabinets, an urinal, beige tiles, glass tiles, wooden worktops, a built in vanity unit and a wallpapered ceiling.
Cloakroom with Medium Wood Cabinets and Glass Tiles Ideas and Designs
1