Cloakroom with Medium Wood Cabinets and Green Walls Ideas and Designs
Refine by:
Budget
Sort by:Popular Today
61 - 80 of 122 photos
Item 1 of 3
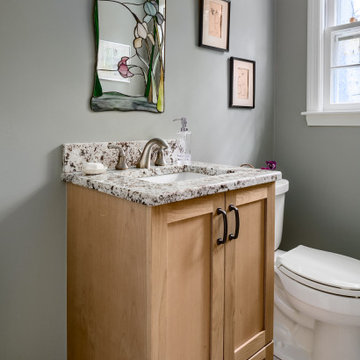
This is an example of a small classic cloakroom in Boston with shaker cabinets, medium wood cabinets, green walls, ceramic flooring, a submerged sink, granite worktops, multi-coloured worktops and a built in vanity unit.
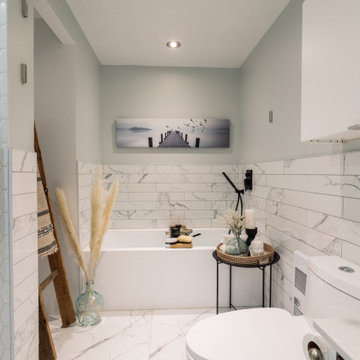
Design ideas for a medium sized scandi cloakroom in Montreal with flat-panel cabinets, medium wood cabinets, ceramic tiles, green walls, ceramic flooring, a vessel sink, quartz worktops, white floors, white worktops, a floating vanity unit, a drop ceiling and white tiles.
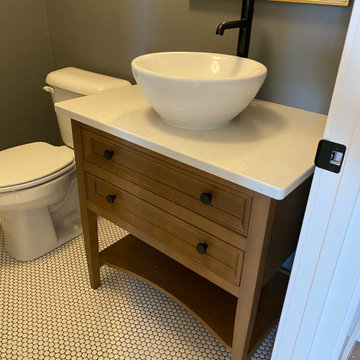
This is an example of a medium sized traditional cloakroom in Other with freestanding cabinets, medium wood cabinets, a one-piece toilet, green walls, a vessel sink and a freestanding vanity unit.
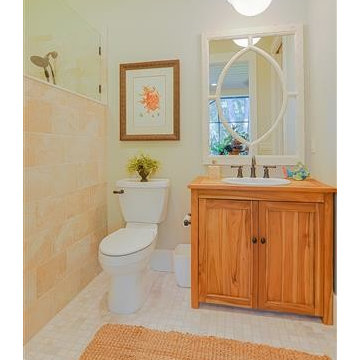
Photo of a traditional cloakroom in Jacksonville with shaker cabinets, a two-piece toilet, green walls, medium hardwood flooring, a built-in sink, wooden worktops and medium wood cabinets.
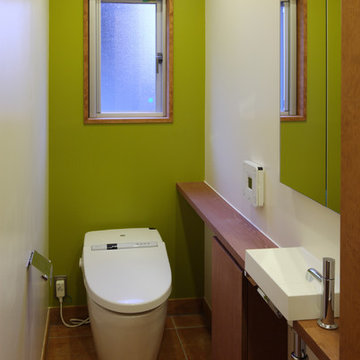
photo by Kurozumi Naoomi
Design ideas for a midcentury cloakroom in Tokyo Suburbs with a one-piece toilet, green walls, terracotta flooring, a vessel sink, wooden worktops and medium wood cabinets.
Design ideas for a midcentury cloakroom in Tokyo Suburbs with a one-piece toilet, green walls, terracotta flooring, a vessel sink, wooden worktops and medium wood cabinets.
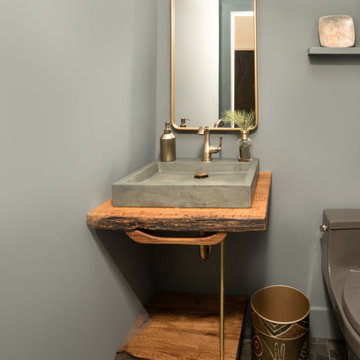
Design ideas for a classic cloakroom in Other with open cabinets, medium wood cabinets, green walls, slate flooring, a pedestal sink, wooden worktops and a floating vanity unit.
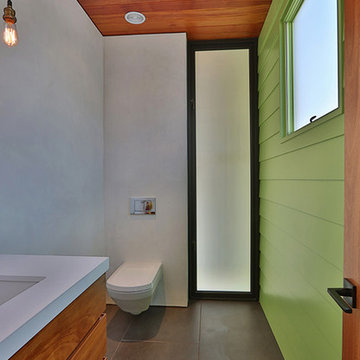
Now you can't see outside powder room with electronic glass to block the view inside and out. Thoughtfully Designed by LazarDesignBuild.com. Photographer, Paul Jonason Steve Lazar, Design + Build.
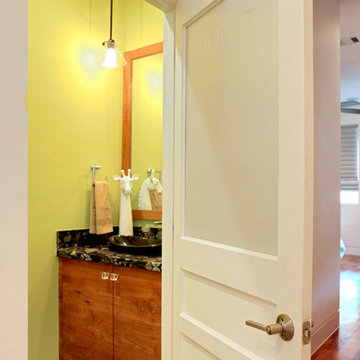
Powder bathrooms are some of the most visited rooms in a home – why not make them fun and interesting?!
The River Rock counter tops is an amazing display of mother nature at work while the bright lime green wall color really pops against the black and natural wood tones.
Hanging pendants are a fresh take on the traditional bathroom vanity fixture.
Photographer: Jeno Design
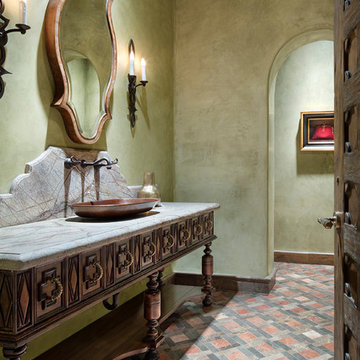
Design ideas for an expansive mediterranean cloakroom in Houston with freestanding cabinets, medium wood cabinets, green walls, marble flooring, a vessel sink, marble worktops, multi-coloured floors and multi-coloured worktops.
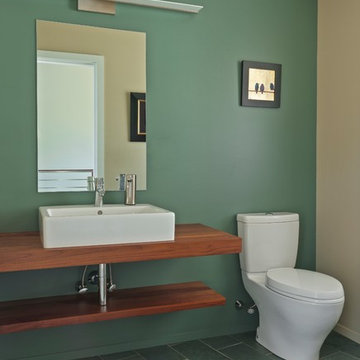
Photography by Susan Teare
Design ideas for a medium sized modern cloakroom in Burlington with raised-panel cabinets, medium wood cabinets, a two-piece toilet, green walls, slate flooring, a vessel sink and wooden worktops.
Design ideas for a medium sized modern cloakroom in Burlington with raised-panel cabinets, medium wood cabinets, a two-piece toilet, green walls, slate flooring, a vessel sink and wooden worktops.
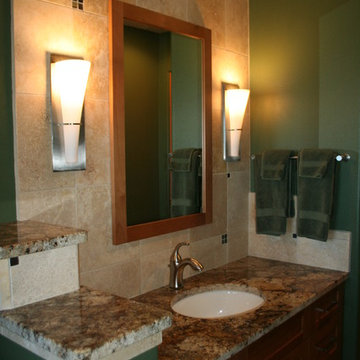
Design ideas for a medium sized classic cloakroom in Albuquerque with medium wood cabinets, flat-panel cabinets, beige tiles, ceramic tiles, green walls, a submerged sink and marble worktops.
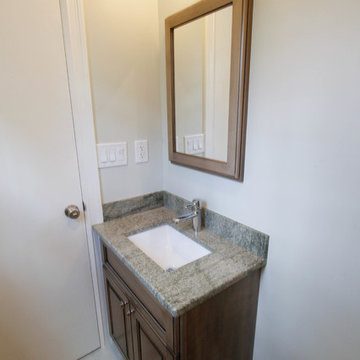
Karolina Zawistowska
Inspiration for a small traditional cloakroom in Newark with raised-panel cabinets, medium wood cabinets, a wall mounted toilet, multi-coloured tiles, porcelain tiles, green walls, porcelain flooring, a submerged sink, granite worktops and beige floors.
Inspiration for a small traditional cloakroom in Newark with raised-panel cabinets, medium wood cabinets, a wall mounted toilet, multi-coloured tiles, porcelain tiles, green walls, porcelain flooring, a submerged sink, granite worktops and beige floors.
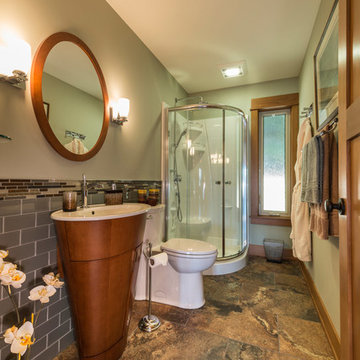
The Made to Last team kept much of the existing footprint and original feel of the cabin while implementing the new elements these clients wanted. To expand the outdoor space, they installed a composite wrap-around deck with picture frame installation, built to last a lifetime. Inside, no opportunity was lost to add additional storage space, including a pantry and hidden shelving throughout.
Finally, by adding a two-story addition on the back of the existing A-frame, they were able to create a better kitchen layout, a welcoming entranceway with a proper porch, and larger windows to provide plenty of natural light and views of the ocean and rugged Thetis Island scenery. There is a guest room and bathroom towards the back of the A-frame. The master suite of this home is located in the upper loft and includes an ensuite and additional upstairs living space.
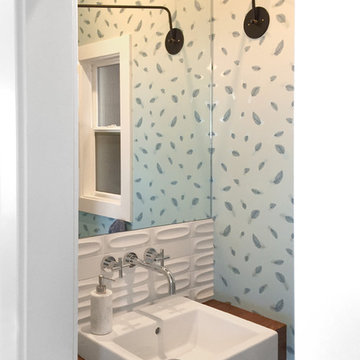
Hired in conjunction with John Lum Architects, RBD collaborated in the redesign of this three bedroom, four bath home for an art savvy family of four in Noe Valley. RBD's key contributions include the design and decoration of the kitchen breakfast nook, fireplace, four bathrooms and reconfiguration of the existing master bathroom and downstairs guest room/family room. The reconfiguration of the master bathroom creates a more open layout while also featuring a custom danish modern hairpin leg vanity as its focal point.
Downstairs, the guest room/family room, designed for an open, one-room concept, showcases custom built-in millwork for excellent TV watching and game storage. Finishing off the space architecturally, a custom built-in walnut entry bench and coat cabinet help modestly accentuate their secondary entry into the home given this is the family's main entrance.
Working on an extremely tight budget, RBD mixed low and high end finishes and fixtures to achieve a high end overall look without breaking the bank.
Key Contributors:
John Lum Architects and Mick Clarke Construction
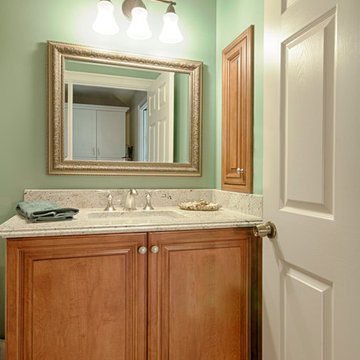
Powder Bath- Furniture Style Sink Base with Decorative Bun Feet. Matching Medicine Cabinet.
-Jim Freeman Photographer
Design ideas for a traditional cloakroom in Miami with freestanding cabinets, medium wood cabinets, granite worktops and green walls.
Design ideas for a traditional cloakroom in Miami with freestanding cabinets, medium wood cabinets, granite worktops and green walls.
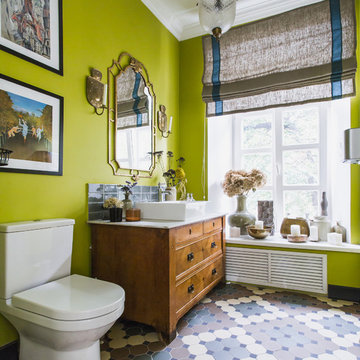
Inspiration for an eclectic cloakroom in Moscow with flat-panel cabinets, medium wood cabinets, a two-piece toilet, green walls, a vessel sink and multi-coloured floors.
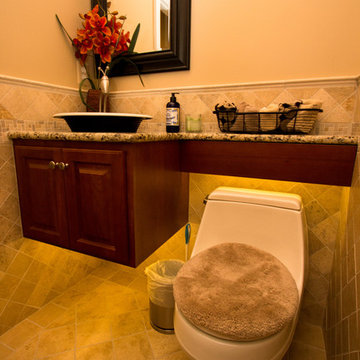
Robert Knickerbocker
Large contemporary cloakroom in DC Metro with a submerged sink, raised-panel cabinets, medium wood cabinets, granite worktops, a one-piece toilet, beige tiles and green walls.
Large contemporary cloakroom in DC Metro with a submerged sink, raised-panel cabinets, medium wood cabinets, granite worktops, a one-piece toilet, beige tiles and green walls.
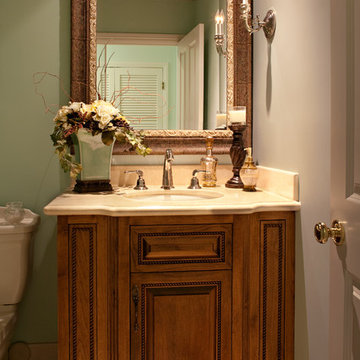
Barbara White Photography
This is an example of a large traditional cloakroom in Orange County with a submerged sink, raised-panel cabinets, medium wood cabinets, marble worktops, a two-piece toilet, green walls and marble flooring.
This is an example of a large traditional cloakroom in Orange County with a submerged sink, raised-panel cabinets, medium wood cabinets, marble worktops, a two-piece toilet, green walls and marble flooring.
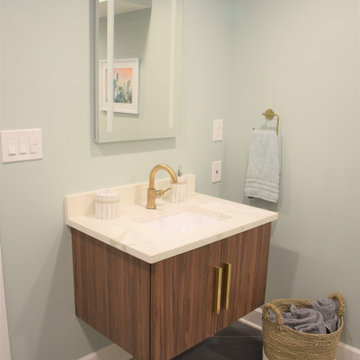
Inspiration for a medium sized traditional cloakroom in Baltimore with flat-panel cabinets, medium wood cabinets, a two-piece toilet, green walls, ceramic flooring, a submerged sink, quartz worktops, multi-coloured floors and white worktops.

Design ideas for a medium sized urban cloakroom in Kobe with medium wood cabinets, a one-piece toilet and green walls.
Cloakroom with Medium Wood Cabinets and Green Walls Ideas and Designs
4