Cloakroom with Medium Wood Cabinets and Multi-coloured Tiles Ideas and Designs
Refine by:
Budget
Sort by:Popular Today
61 - 80 of 197 photos
Item 1 of 3
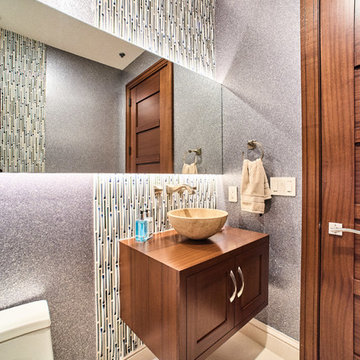
For the guest powder room we used mica wallpaper with handcrafted tiles running in wide vertical stripes. The lights installed behind the mirrors bring out the dimension of the tiles and give the mica wallpaper a great shimmer. The cabinetry is all custom designed mahogany.
RaRah Photo
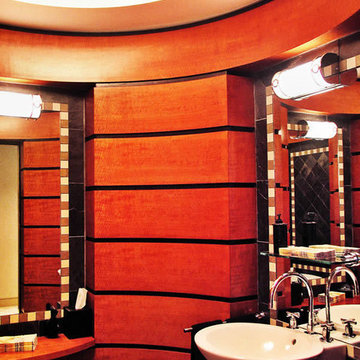
A perfectly circular powder room with sleek sycamore and ebony paneled walls. 4 niches contain the necessities. When the panelled entry door is closed, it blends seamlessly into the woodwork.
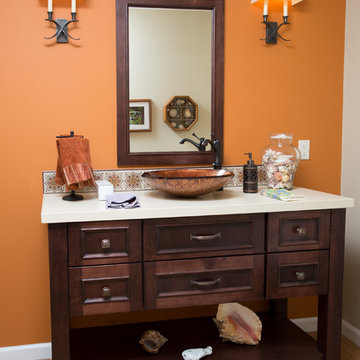
Photos: Molly deCoudreaux
Bath Designer: Carol Swanson-Peterson
Small classic cloakroom in San Francisco with a vessel sink, recessed-panel cabinets, medium wood cabinets, engineered stone worktops, multi-coloured tiles, orange walls and light hardwood flooring.
Small classic cloakroom in San Francisco with a vessel sink, recessed-panel cabinets, medium wood cabinets, engineered stone worktops, multi-coloured tiles, orange walls and light hardwood flooring.
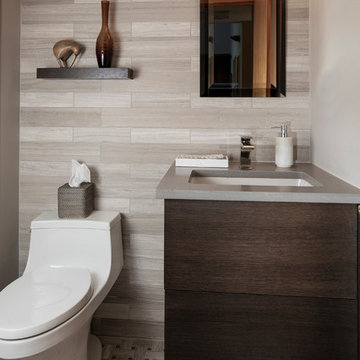
This is an example of a small traditional cloakroom in Philadelphia with flat-panel cabinets, medium wood cabinets, a one-piece toilet, multi-coloured tiles, limestone tiles, grey walls, porcelain flooring, a submerged sink, engineered stone worktops and multi-coloured floors.
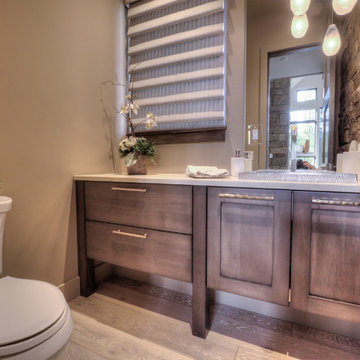
Studio Kiva Photographer
Classic cloakroom in Denver with recessed-panel cabinets, medium wood cabinets, a two-piece toilet, multi-coloured tiles, ceramic tiles, beige walls, ceramic flooring, a built-in sink and quartz worktops.
Classic cloakroom in Denver with recessed-panel cabinets, medium wood cabinets, a two-piece toilet, multi-coloured tiles, ceramic tiles, beige walls, ceramic flooring, a built-in sink and quartz worktops.
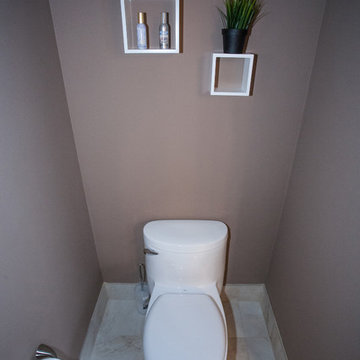
Photo of a classic cloakroom in Miami with a vessel sink, medium wood cabinets, granite worktops, a one-piece toilet, multi-coloured tiles and porcelain tiles.
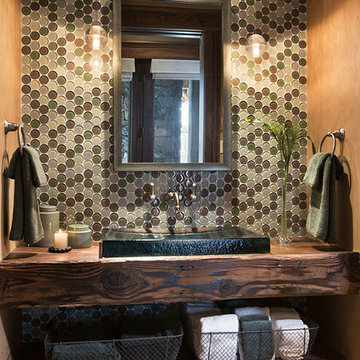
Roger Wade Studio
This is an example of a rustic cloakroom in Other with medium wood cabinets, multi-coloured tiles, wooden worktops and a built-in sink.
This is an example of a rustic cloakroom in Other with medium wood cabinets, multi-coloured tiles, wooden worktops and a built-in sink.
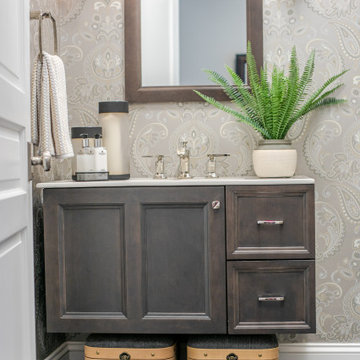
Masculine Man-Cave powder room
Design ideas for a medium sized traditional cloakroom in New York with flat-panel cabinets, medium wood cabinets, a two-piece toilet, multi-coloured tiles, multi-coloured walls, porcelain flooring, an integrated sink, engineered stone worktops, blue floors, beige worktops, a floating vanity unit and wallpapered walls.
Design ideas for a medium sized traditional cloakroom in New York with flat-panel cabinets, medium wood cabinets, a two-piece toilet, multi-coloured tiles, multi-coloured walls, porcelain flooring, an integrated sink, engineered stone worktops, blue floors, beige worktops, a floating vanity unit and wallpapered walls.
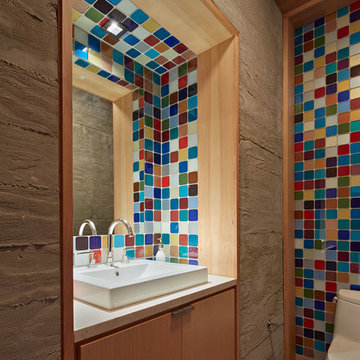
This is an example of a rustic cloakroom in Sacramento with a vessel sink, flat-panel cabinets, medium wood cabinets and multi-coloured tiles.
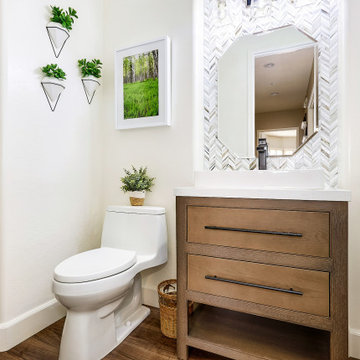
Medium sized traditional cloakroom in Phoenix with medium wood cabinets, a one-piece toilet, multi-coloured tiles, mosaic tiles, white walls, porcelain flooring, engineered stone worktops, brown floors, white worktops, a freestanding vanity unit and a vessel sink.
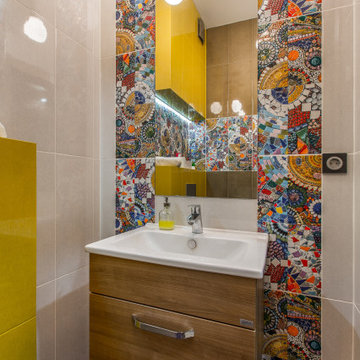
Inspiration for a contemporary cloakroom in Other with flat-panel cabinets, medium wood cabinets, multi-coloured tiles, a console sink and blue floors.
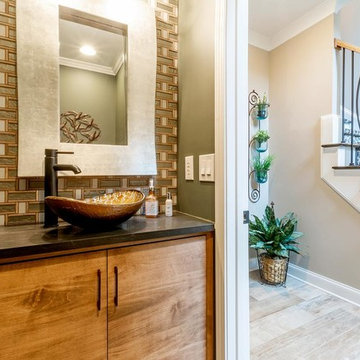
This is an example of a small retro cloakroom in Other with flat-panel cabinets, medium wood cabinets, a one-piece toilet, multi-coloured tiles, glass tiles, green walls, ceramic flooring, a vessel sink, engineered stone worktops, beige floors and black worktops.
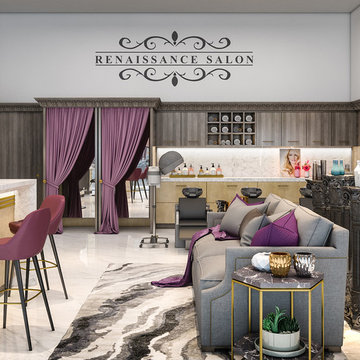
Appealing to every business owner's desire to create their own dream space, this custom salon design features a Deep Oak high-gloss melamine, Marble laminate countertops, split-level counters, stained Acanthus crown molding, and matching mirror trim.
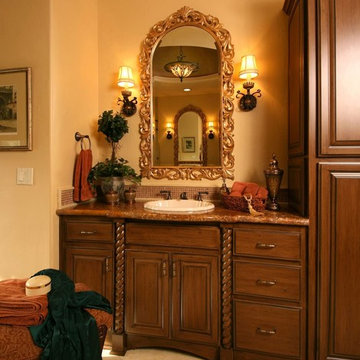
The entry powder room received custom cabinets with custom furniture finish of opaque conversion varnish with glaze top coats. The floor received the same tile as the kitchen. The great room has a 14' ceiling, three 5-foot by 7-foot wood outswing doors with arched tops, and the tile used was the same as that used in the kitchen.
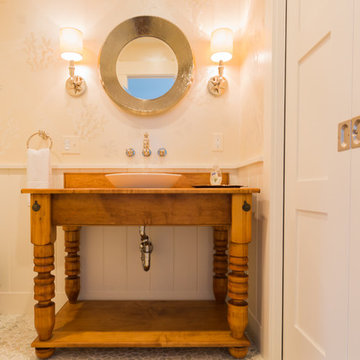
Lori Whalen Photography
Inspiration for a medium sized nautical cloakroom in Boston with freestanding cabinets, medium wood cabinets, a two-piece toilet, multi-coloured tiles, stone tiles, multi-coloured walls, mosaic tile flooring, a vessel sink and wooden worktops.
Inspiration for a medium sized nautical cloakroom in Boston with freestanding cabinets, medium wood cabinets, a two-piece toilet, multi-coloured tiles, stone tiles, multi-coloured walls, mosaic tile flooring, a vessel sink and wooden worktops.
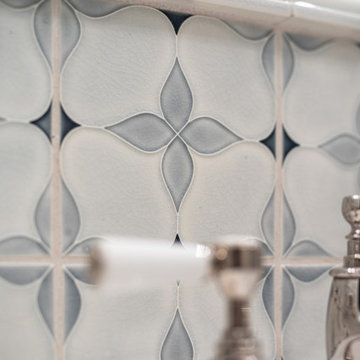
The kitchen and bathrooms in this 20th-Century house in Lake Oswego were given an elegant update. The kitchen was made more spacious for entertaining friends and family. A corner of the space was extended to create more room for an expansive island, an entertainment bar, and storage. The look was completed with dainty pendants, a Taj Mahal quartzite natural stone countertop, and custom cabinets. The bathrooms are deeply relaxing spaces with light hues, a marble shower and floors, and abundant natural light.
Project by Portland interior design studio Jenni Leasia Interior Design. Also serving Lake Oswego, West Linn, Vancouver, Sherwood, Camas, Oregon City, Beaverton, and the whole of Greater Portland.
For more about Jenni Leasia Interior Design, click here: https://www.jennileasiadesign.com/
To learn more about this project, click here:
https://www.jennileasiadesign.com/kitchen-bathroom-remodel-lake-oswego
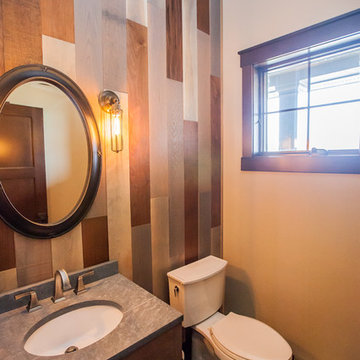
Inspiration for a classic cloakroom in Milwaukee with a submerged sink, freestanding cabinets, medium wood cabinets, soapstone worktops, a two-piece toilet, ceramic tiles, multi-coloured tiles and multi-coloured walls.
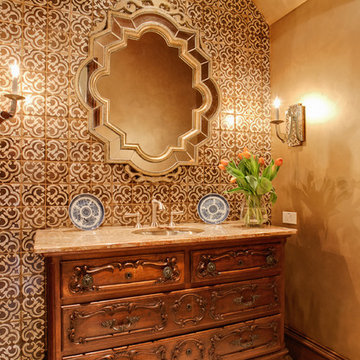
Bella Custom Homes
Photo of a mediterranean cloakroom in Dallas with a submerged sink, medium wood cabinets, multi-coloured tiles, brown walls and brown worktops.
Photo of a mediterranean cloakroom in Dallas with a submerged sink, medium wood cabinets, multi-coloured tiles, brown walls and brown worktops.
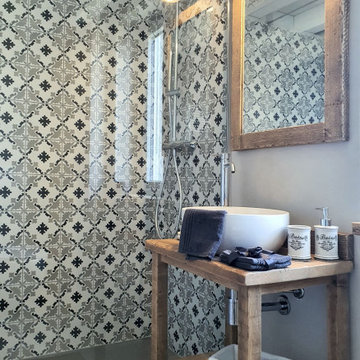
Photo of a medium sized industrial cloakroom in Other with medium wood cabinets, multi-coloured tiles, porcelain tiles, grey walls, concrete flooring, a vessel sink, wooden worktops and a freestanding vanity unit.
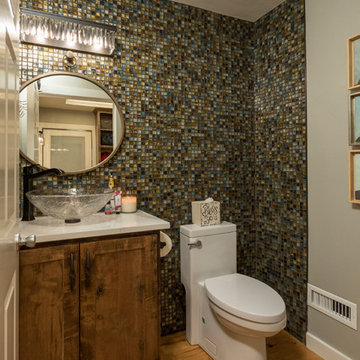
Inspiration for a small classic cloakroom in Dallas with recessed-panel cabinets, medium wood cabinets, a one-piece toilet, multi-coloured tiles, glass tiles, beige walls, medium hardwood flooring, a vessel sink, engineered stone worktops, brown floors and yellow worktops.
Cloakroom with Medium Wood Cabinets and Multi-coloured Tiles Ideas and Designs
4