Cloakroom with Medium Wood Cabinets and Red Walls Ideas and Designs
Refine by:
Budget
Sort by:Popular Today
1 - 20 of 37 photos
Item 1 of 3

Contemporary cloakroom in Tampa with flat-panel cabinets, medium wood cabinets, red walls, dark hardwood flooring, a vessel sink, brown floors, black worktops, a floating vanity unit and brick walls.

Design ideas for a contemporary cloakroom in Grand Rapids with flat-panel cabinets, medium wood cabinets, a one-piece toilet, black and white tiles, red walls, a submerged sink, marble worktops, multi-coloured floors, grey worktops and a built in vanity unit.
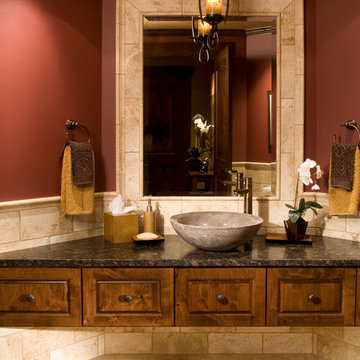
Roger Turk, Northlight Photography
Inspiration for a medium sized traditional cloakroom in Denver with a vessel sink, recessed-panel cabinets, medium wood cabinets, marble worktops, beige tiles, ceramic tiles, red walls and ceramic flooring.
Inspiration for a medium sized traditional cloakroom in Denver with a vessel sink, recessed-panel cabinets, medium wood cabinets, marble worktops, beige tiles, ceramic tiles, red walls and ceramic flooring.

In the powder room, a floating walnut vanity maximizes space. Schoolhouse Electric sconces flank a deckle-edged oval mirror.
Photography by Brett Beyer
Sconces: Schoolhouse Electric.
Paint: Ben Moore “Maple Leaf Red” 2084-20.
Mirror: Shades of Light.
Vanity: vintage walnut.
Sink: Decolav.
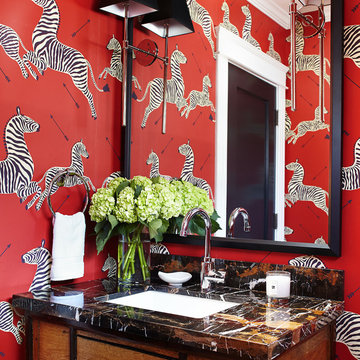
URRUTIA DESIGN
Photography by Matt Sartain
Inspiration for a medium sized classic cloakroom in San Francisco with a submerged sink, freestanding cabinets, medium wood cabinets, red walls and onyx worktops.
Inspiration for a medium sized classic cloakroom in San Francisco with a submerged sink, freestanding cabinets, medium wood cabinets, red walls and onyx worktops.
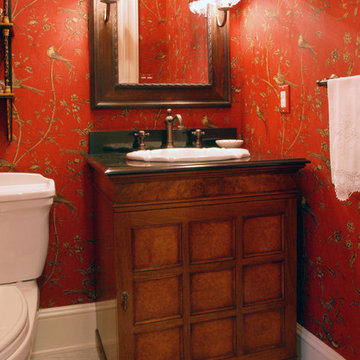
Design ideas for a small classic cloakroom in Other with a built-in sink, freestanding cabinets, medium wood cabinets, granite worktops, red walls and marble flooring.
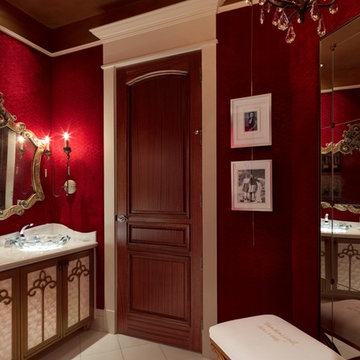
Photo Credit - Lori Hamilton
This is an example of a large bohemian cloakroom in Tampa with freestanding cabinets, medium wood cabinets, red walls, ceramic flooring, a vessel sink and granite worktops.
This is an example of a large bohemian cloakroom in Tampa with freestanding cabinets, medium wood cabinets, red walls, ceramic flooring, a vessel sink and granite worktops.
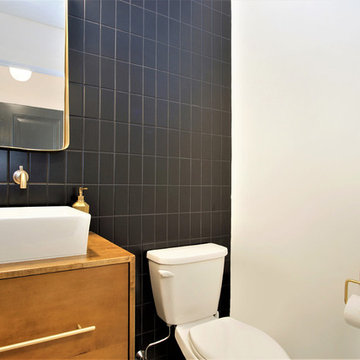
This is an example of a small scandinavian cloakroom in Grand Rapids with flat-panel cabinets, medium wood cabinets, a two-piece toilet, black tiles, ceramic tiles, red walls, a vessel sink, wooden worktops and brown worktops.

Design ideas for a small world-inspired cloakroom in Bengaluru with a two-piece toilet, red walls, marble flooring, a built-in sink, granite worktops, brown floors, recessed-panel cabinets and medium wood cabinets.
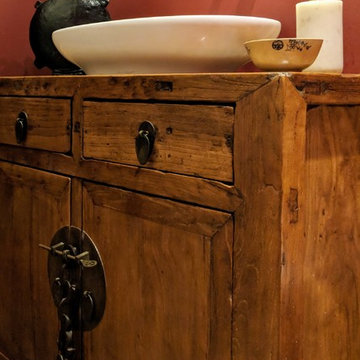
Powder Room designed and specified by Decoro Custom Interiors
Design ideas for a small classic cloakroom in Sydney with freestanding cabinets, medium wood cabinets, red walls, porcelain flooring, a vessel sink, wooden worktops and black floors.
Design ideas for a small classic cloakroom in Sydney with freestanding cabinets, medium wood cabinets, red walls, porcelain flooring, a vessel sink, wooden worktops and black floors.
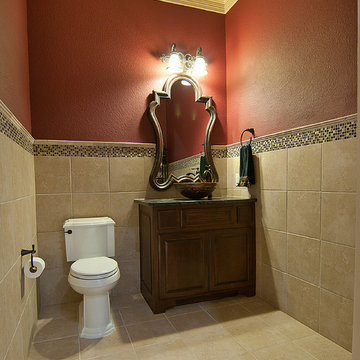
Red walls, glass vessel sink, and unique mirror really make this powder bathroom stand out!
Erika Barczak, Allied ASID, By Design Interiors, Inc. - Interior Designer
Keechi Creek Builders - Builder
Kathleen O. Ryan Fine Art Photography - Photography

Santa Barbara tile used in existing niche. Red paint thru out the space. Recycled barn wood vanity commissioned from an artist. Unique iron candle sconces and iron mirror suspended by chain from the ceiling. Hand forged towel hook.
Dean Fueroghne Photography
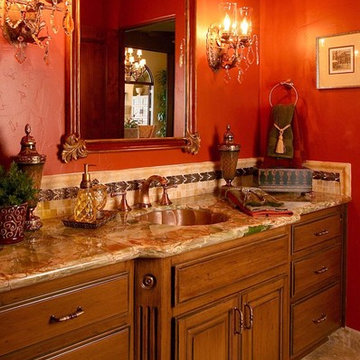
The entry powder room received custom cabinets with custom furniture finish of opaque conversion varnish with glaze top coats. The floor received the same tile as the kitchen. The great room has a 14' ceiling, three 5-foot by 7-foot wood outswing doors with arched tops, and the tile used was the same as that used in the kitchen.

A super tiny and glam bathroom featuring recycled glass tile, custom vanity, low energy lighting, and low-VOC finishes.
Project location: Mill Valley, Bay Area California.
Design and Project Management by Re:modern
General Contractor: Geco Construction
Photography by Lucas Fladzinski
Design and Project Management by Re:modern
General Contractor: Geco Construction
Photography by Lucas Fladzinski
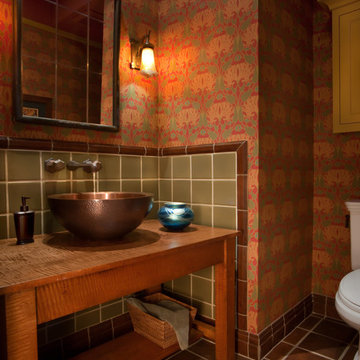
Inspiration for a small classic cloakroom in San Diego with open cabinets, medium wood cabinets, a two-piece toilet, red tiles, ceramic tiles, red walls, travertine flooring, a vessel sink, wooden worktops, brown floors and brown worktops.
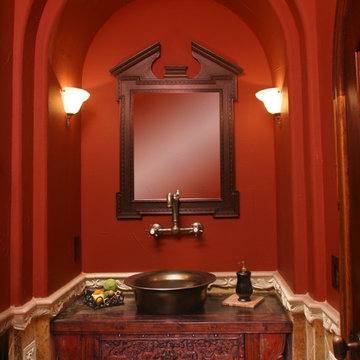
Photo of a small eclectic cloakroom in Denver with a vessel sink, freestanding cabinets, medium wood cabinets, wooden worktops, brown tiles, red walls and red worktops.
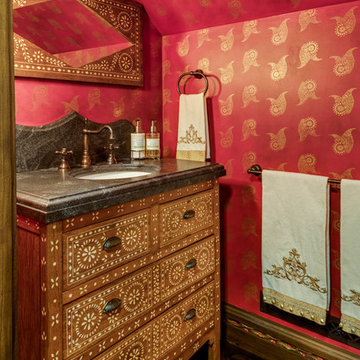
Inspiration for a world-inspired cloakroom in Providence with freestanding cabinets, medium wood cabinets, red walls, dark hardwood flooring, a submerged sink, brown floors and black worktops.
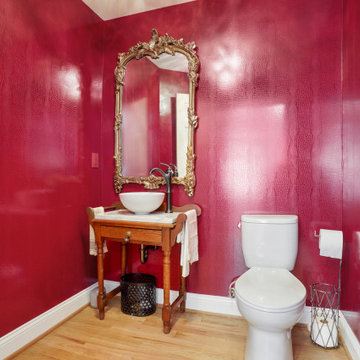
Medium sized classic cloakroom in Atlanta with medium wood cabinets, red walls, light hardwood flooring, marble worktops, white worktops, a freestanding vanity unit and wallpapered walls.
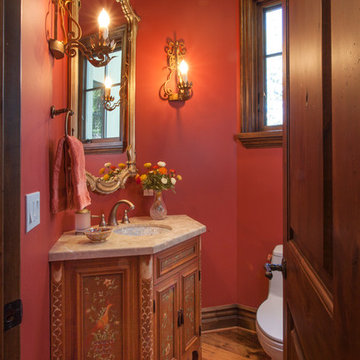
Custom hand painted cabinet with shell sink. Custom iron wall sconces.
Photo by Gail Owens photography.
Design ideas for a small classic cloakroom in Los Angeles with recessed-panel cabinets, medium wood cabinets, a one-piece toilet, red walls, medium hardwood flooring, a submerged sink and marble worktops.
Design ideas for a small classic cloakroom in Los Angeles with recessed-panel cabinets, medium wood cabinets, a one-piece toilet, red walls, medium hardwood flooring, a submerged sink and marble worktops.
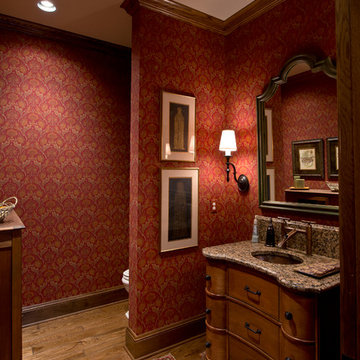
© Randy Tobias Photography. All rights reserved.
Inspiration for a medium sized mediterranean cloakroom in Wichita with freestanding cabinets, medium wood cabinets, red walls, medium hardwood flooring, a submerged sink and granite worktops.
Inspiration for a medium sized mediterranean cloakroom in Wichita with freestanding cabinets, medium wood cabinets, red walls, medium hardwood flooring, a submerged sink and granite worktops.
Cloakroom with Medium Wood Cabinets and Red Walls Ideas and Designs
1