Cloakroom with Medium Wood Cabinets and Tongue and Groove Walls Ideas and Designs
Refine by:
Budget
Sort by:Popular Today
1 - 20 of 29 photos
Item 1 of 3

I used a tumbled thin brick in a herringbone pattern on the floor, dark wood paneling on the walls, and an old dresser for the vanity. This small room packs in a lot of character and sophistication.

We utilized the space in this powder room more efficiently by fabricating a driftwood apron- front, floating sink base. The extra counter space gives guests more room room for a purse, when powdering their nose. Chunky crown molding, painted in fresh white balances the architecture.
With no natural light, it was imperative to have plenty of illumination. We chose a small chandelier with a dark weathered zinc finish and driftwood beads and coordinating double light sconce.
A natural rope mirror brings in the additional beach vibe and jute baskets store bathroom essentials and camouflages the plumbing.
Paint is Sherwin Williams, "Deep Sea Dive".
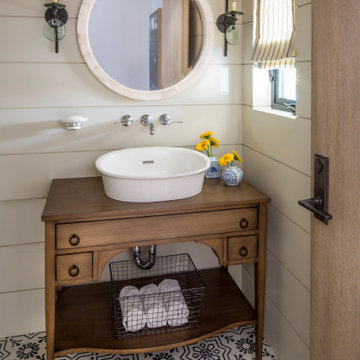
Medium sized classic cloakroom in Los Angeles with freestanding cabinets, medium wood cabinets, white walls, a vessel sink, wooden worktops, multi-coloured floors, beige worktops, a freestanding vanity unit and tongue and groove walls.

Photo of a medium sized rural cloakroom in Denver with shaker cabinets, medium wood cabinets, a one-piece toilet, grey walls, ceramic flooring, a submerged sink, quartz worktops, multi-coloured floors, white worktops, a feature wall, a floating vanity unit and tongue and groove walls.
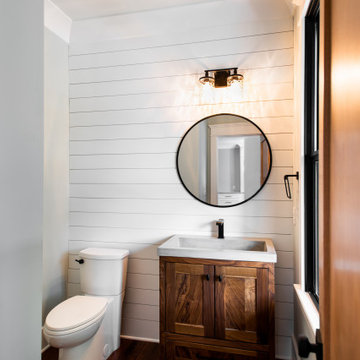
Medium sized classic cloakroom in Charleston with medium wood cabinets, a two-piece toilet, grey walls, medium hardwood flooring, an integrated sink, concrete worktops, grey worktops, a freestanding vanity unit and tongue and groove walls.
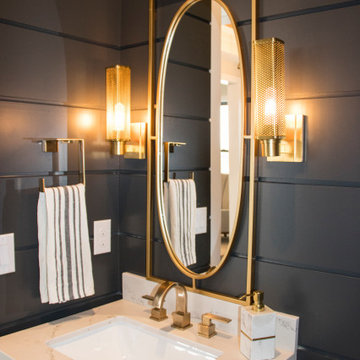
Design ideas for a small classic cloakroom in Salt Lake City with shaker cabinets, medium wood cabinets, black walls, a submerged sink, beige worktops, a built in vanity unit and tongue and groove walls.

TEAM
Architect: LDa Architecture & Interiors
Interior Designer: LDa Architecture & Interiors
Builder: Kistler & Knapp Builders, Inc.
Landscape Architect: Lorayne Black Landscape Architect
Photographer: Greg Premru Photography
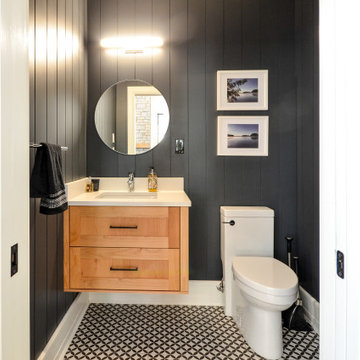
Classic cloakroom in Toronto with shaker cabinets, medium wood cabinets, black walls, a submerged sink, multi-coloured floors, white worktops, a floating vanity unit and tongue and groove walls.
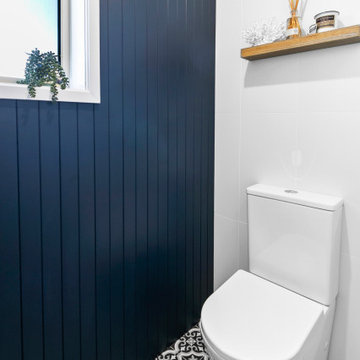
Stage two of this project was to renovate the upstairs bathrooms which consisted of main bathroom, powder room, ensuite and walk in robe. A feature wall of hand made subways laid vertically and navy and grey floors harmonise with the downstairs theme. We have achieved a calming space whilst maintaining functionality and much needed storage space.

Medium sized country cloakroom in Columbus with freestanding cabinets, medium wood cabinets, a two-piece toilet, white walls, ceramic flooring, a built-in sink, wooden worktops, black floors, brown worktops, a freestanding vanity unit and tongue and groove walls.
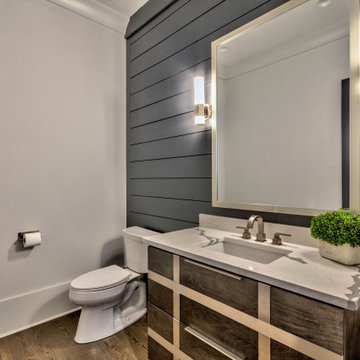
Medium sized modern cloakroom in Atlanta with freestanding cabinets, medium wood cabinets, a two-piece toilet, black walls, medium hardwood flooring, a submerged sink, engineered stone worktops, brown floors, white worktops, a freestanding vanity unit and tongue and groove walls.

Design ideas for a large rural cloakroom in Toronto with an integrated sink, concrete worktops, multi-coloured floors, grey worktops, tongue and groove walls, flat-panel cabinets, medium wood cabinets, white walls and a freestanding vanity unit.

This is an example of a large cloakroom in Other with freestanding cabinets, medium wood cabinets, a two-piece toilet, white walls, mosaic tile flooring, a vessel sink, quartz worktops, white floors, white worktops, a freestanding vanity unit and tongue and groove walls.
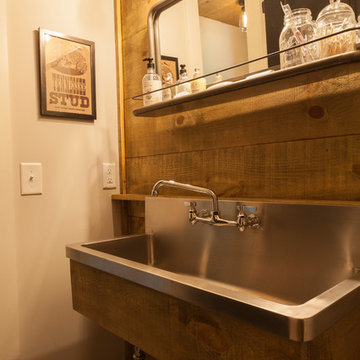
Inspiration for a medium sized rustic cloakroom in Nashville with grey walls, a built-in sink, medium wood cabinets, a floating vanity unit and tongue and groove walls.
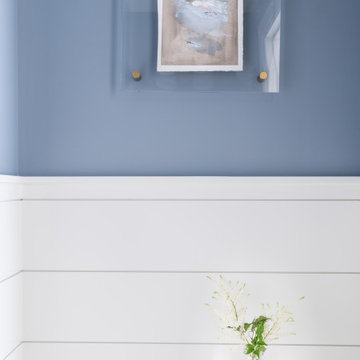
Inspiration for a small cloakroom in Nashville with medium wood cabinets, blue walls, medium hardwood flooring, wooden worktops, brown floors, a floating vanity unit and tongue and groove walls.
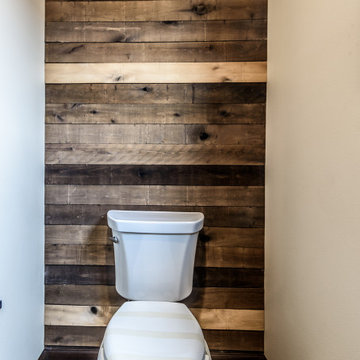
Photo of a medium sized rural cloakroom in Other with medium wood cabinets, a one-piece toilet, beige walls, ceramic flooring, a vessel sink, brown worktops, a built in vanity unit and tongue and groove walls.
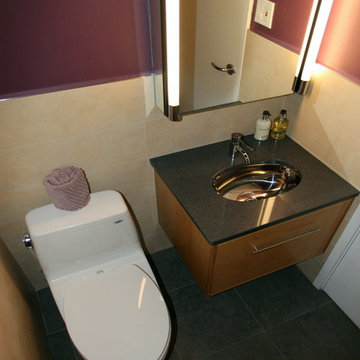
973-857-1561
LM Interior Design
LM Masiello, CKBD, CAPS
lm@lminteriordesignllc.com
https://www.lminteriordesignllc.com/
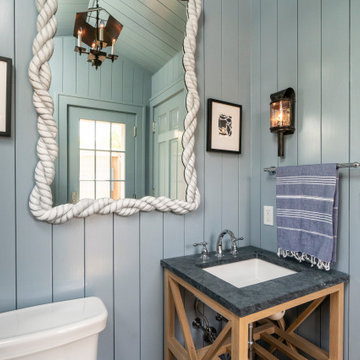
Photo of a cloakroom in Boston with medium wood cabinets, a two-piece toilet, grey worktops, a vaulted ceiling and tongue and groove walls.
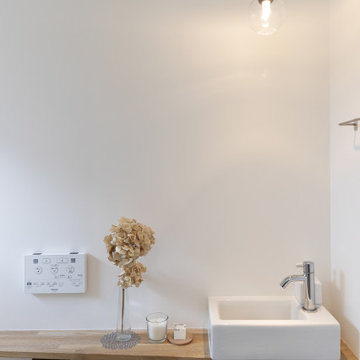
ぽつりと灯した電球がおしゃれなトイレ。奥に行くほど細くなるよう、斜めにカットされたカウンターは造作ならではの個性的なデザインに。
Design ideas for a scandi cloakroom in Other with flat-panel cabinets, medium wood cabinets, white walls, a vessel sink, wooden worktops, brown worktops, feature lighting, a built in vanity unit, a wallpapered ceiling and tongue and groove walls.
Design ideas for a scandi cloakroom in Other with flat-panel cabinets, medium wood cabinets, white walls, a vessel sink, wooden worktops, brown worktops, feature lighting, a built in vanity unit, a wallpapered ceiling and tongue and groove walls.
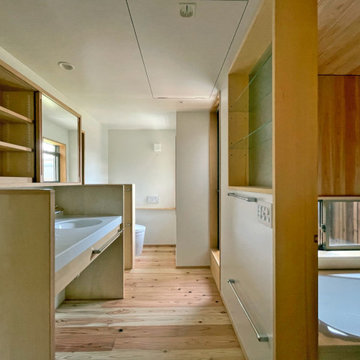
Photo of a small cloakroom in Tokyo Suburbs with beaded cabinets, medium wood cabinets, a one-piece toilet, white walls, medium hardwood flooring, a submerged sink, solid surface worktops, beige floors, white worktops, a built in vanity unit, a timber clad ceiling and tongue and groove walls.
Cloakroom with Medium Wood Cabinets and Tongue and Groove Walls Ideas and Designs
1