Cloakroom with Medium Wood Cabinets and Wallpapered Walls Ideas and Designs
Refine by:
Budget
Sort by:Popular Today
121 - 140 of 386 photos
Item 1 of 3
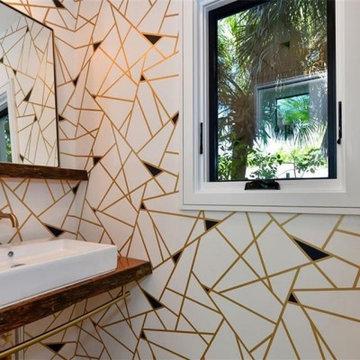
Modern Coastal Beach Home custom built by Moss Builders on Anna Maria Island. Modern powder room.
This is an example of a large modern cloakroom in Tampa with medium wood cabinets, wooden worktops, a floating vanity unit and wallpapered walls.
This is an example of a large modern cloakroom in Tampa with medium wood cabinets, wooden worktops, a floating vanity unit and wallpapered walls.
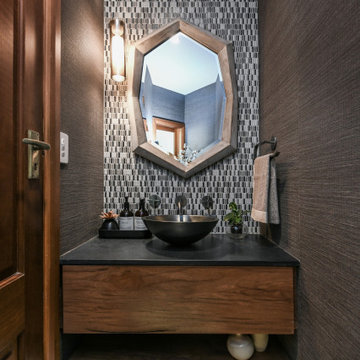
Photo of a small contemporary cloakroom in Sydney with flat-panel cabinets, medium wood cabinets, black and white tiles, mosaic tiles, terrazzo flooring, a vessel sink, engineered stone worktops, black worktops, a floating vanity unit and wallpapered walls.
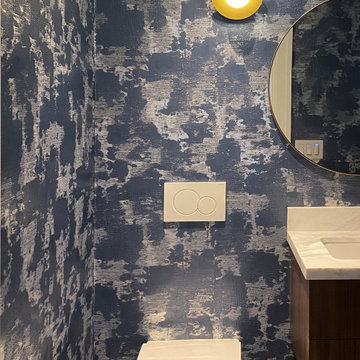
This is an example of a small contemporary cloakroom in San Francisco with flat-panel cabinets, medium wood cabinets, a wall mounted toilet, medium hardwood flooring, a submerged sink, marble worktops, white worktops, a floating vanity unit and wallpapered walls.
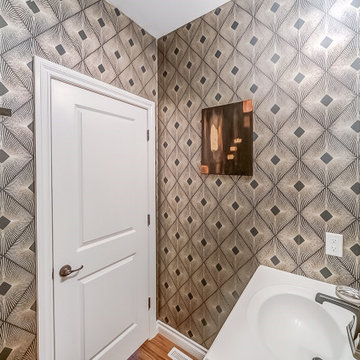
Elegant Half Bath makeover.
This is an example of a small contemporary cloakroom in St Louis with shaker cabinets, medium wood cabinets, a one-piece toilet, medium hardwood flooring, a wall-mounted sink, marble worktops, white worktops, a freestanding vanity unit and wallpapered walls.
This is an example of a small contemporary cloakroom in St Louis with shaker cabinets, medium wood cabinets, a one-piece toilet, medium hardwood flooring, a wall-mounted sink, marble worktops, white worktops, a freestanding vanity unit and wallpapered walls.
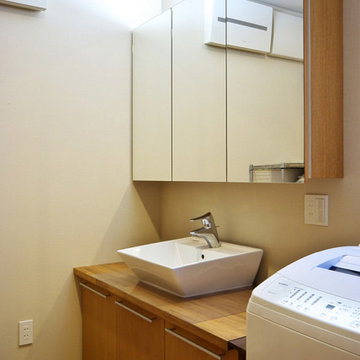
いろはの家(名古屋市)1階洗面脱衣室
Medium sized world-inspired cloakroom in Nagoya with white walls, medium hardwood flooring, a wallpapered ceiling, flat-panel cabinets, medium wood cabinets, a pedestal sink, wooden worktops, a built in vanity unit and wallpapered walls.
Medium sized world-inspired cloakroom in Nagoya with white walls, medium hardwood flooring, a wallpapered ceiling, flat-panel cabinets, medium wood cabinets, a pedestal sink, wooden worktops, a built in vanity unit and wallpapered walls.
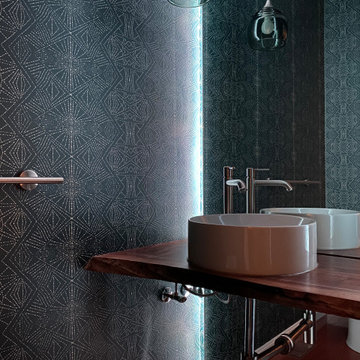
Photo of a small contemporary cloakroom in Baltimore with medium wood cabinets, a one-piece toilet, medium hardwood flooring, a vessel sink, wooden worktops, a floating vanity unit and wallpapered walls.
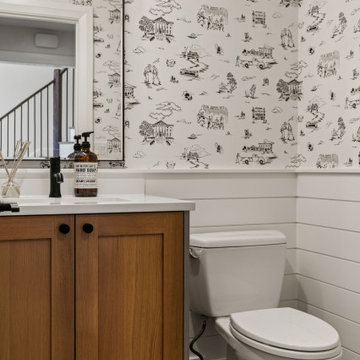
A small powder bath big in character with whimsical wallpaper and shiplap.
Interior design by: H2D Architecture + Design
www.h2darchitects.com
Photos by: Anastasiya Andreychuk Photography
#seattlearchitect
#h2darchitects
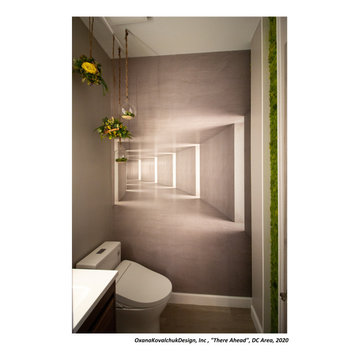
I am glad to present a new project, Powder room design in a modern style. This project is as simple as it is not ordinary with its solution. The powder room is the most typical, small. I used wallpaper for this project, changing the visual space - increasing it. The idea was to extend the semicircular corridor by creating additional vertical backlit niches. I also used everyone's long-loved living moss to decorate the wall so that the powder room did not look like a lifeless and dull corridor. The interior lines are clean. The interior is not overflowing with accents and flowers. Everything is concise and restrained: concrete and flowers, the latest technology and wildlife, wood and metal, yin-yang.
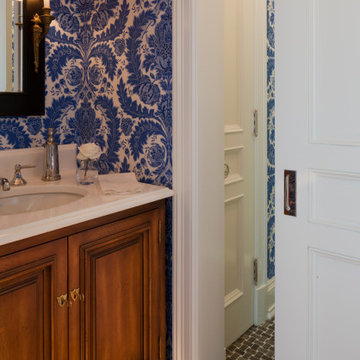
Traditional powder room with white sliding door, medium wood vanity cabinetry, dark hardwood flooring, blue floral wallpaper, and framed black mirror.
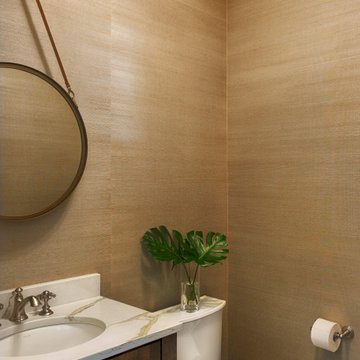
This is an example of a small classic cloakroom with shaker cabinets, medium wood cabinets, a two-piece toilet, medium hardwood flooring, a submerged sink, marble worktops, white worktops, a freestanding vanity unit and wallpapered walls.
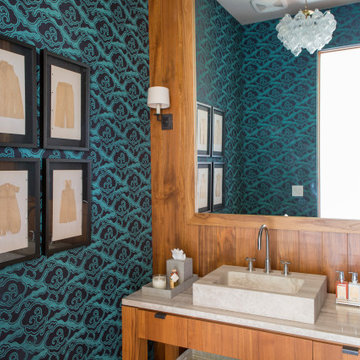
Beach style cloakroom in Los Angeles with flat-panel cabinets, medium wood cabinets, multi-coloured walls, a vessel sink, marble worktops, beige worktops, a built in vanity unit and wallpapered walls.
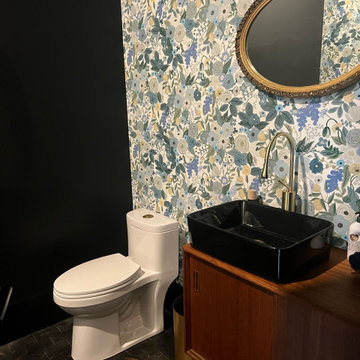
Custom Fir floors , MCM piece was used for the vanity.
Design ideas for an urban cloakroom in Other with medium wood cabinets, wood-effect flooring, a vessel sink, a freestanding vanity unit and wallpapered walls.
Design ideas for an urban cloakroom in Other with medium wood cabinets, wood-effect flooring, a vessel sink, a freestanding vanity unit and wallpapered walls.
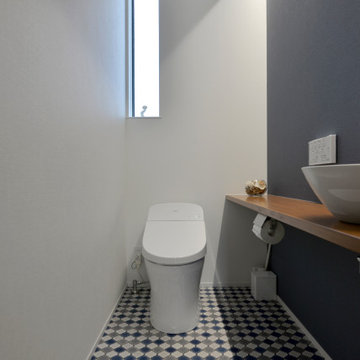
Medium sized scandinavian cloakroom in Other with open cabinets, medium wood cabinets, a one-piece toilet, white walls, vinyl flooring, a vessel sink, wooden worktops, blue floors, brown worktops, feature lighting, a built in vanity unit, a wallpapered ceiling and wallpapered walls.
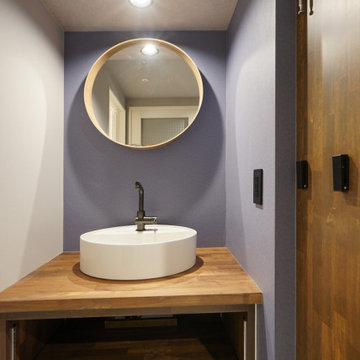
Photo of a medium sized cloakroom in Other with open cabinets, medium wood cabinets, purple walls, brown floors, a wallpapered ceiling and wallpapered walls.
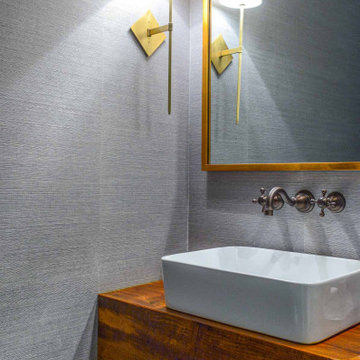
This is an example of a cloakroom in Other with medium wood cabinets, a one-piece toilet, grey walls, a vessel sink, wooden worktops, brown worktops, a floating vanity unit and wallpapered walls.
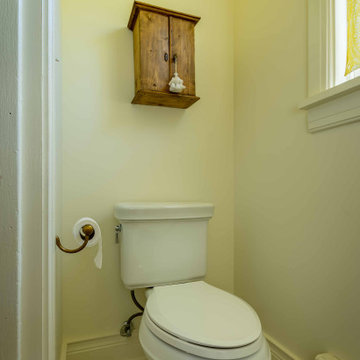
This is an example of a medium sized victorian cloakroom in Chicago with medium wood cabinets, a one-piece toilet, beige walls, ceramic flooring, a console sink, concrete worktops, white floors, white worktops, a freestanding vanity unit, a wallpapered ceiling and wallpapered walls.
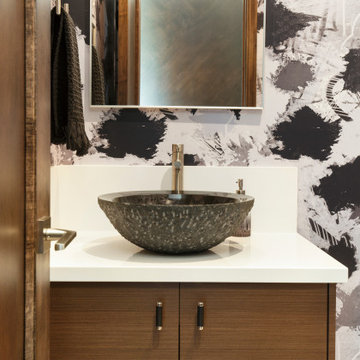
This is an example of a contemporary cloakroom in Salt Lake City with flat-panel cabinets, medium wood cabinets, multi-coloured walls, a vessel sink, white worktops, a floating vanity unit and wallpapered walls.
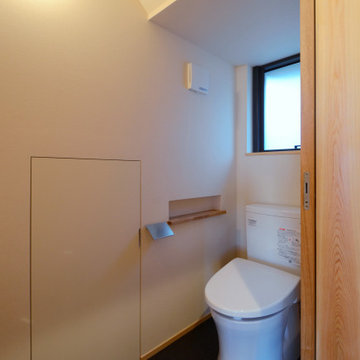
「三方原の家」のトイレです。階段下の空間を利用しています。
Inspiration for a medium sized world-inspired cloakroom with freestanding cabinets, medium wood cabinets, a two-piece toilet, white tiles, white walls, porcelain flooring, a vessel sink, wooden worktops, black floors, a built in vanity unit, a wallpapered ceiling and wallpapered walls.
Inspiration for a medium sized world-inspired cloakroom with freestanding cabinets, medium wood cabinets, a two-piece toilet, white tiles, white walls, porcelain flooring, a vessel sink, wooden worktops, black floors, a built in vanity unit, a wallpapered ceiling and wallpapered walls.
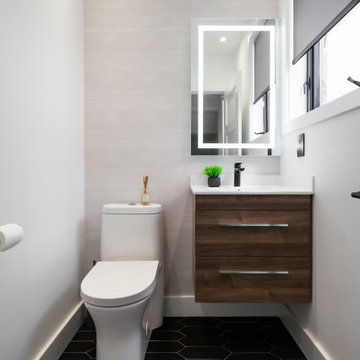
Cloakroom in Toronto with flat-panel cabinets, medium wood cabinets, a one-piece toilet, porcelain flooring, engineered stone worktops, black floors, white worktops, a floating vanity unit and wallpapered walls.
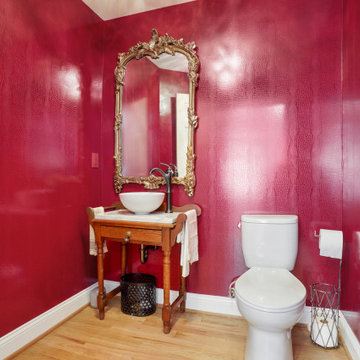
Medium sized classic cloakroom in Atlanta with medium wood cabinets, red walls, light hardwood flooring, marble worktops, white worktops, a freestanding vanity unit and wallpapered walls.
Cloakroom with Medium Wood Cabinets and Wallpapered Walls Ideas and Designs
7