Cloakroom with Metal Tiles and Cement Tiles Ideas and Designs
Refine by:
Budget
Sort by:Popular Today
1 - 20 of 499 photos
Item 1 of 3

Amazing 37 sq. ft. bathroom transformation. Our client wanted to turn her bathtub into a shower, and bring light colors to make her small bathroom look more spacious. Instead of only tiling the shower, which would have visually shortened the plumbing wall, we created a feature wall made out of cement tiles to create an illusion of an elongated space. We paired these graphic tiles with brass accents and a simple, yet elegant white vanity to contrast this feature wall. The result…is pure magic ✨

Palm Springs - Bold Funkiness. This collection was designed for our love of bold patterns and playful colors.
Photo of a small retro cloakroom in Los Angeles with flat-panel cabinets, white cabinets, a wall mounted toilet, green tiles, cement tiles, white walls, ceramic flooring, a submerged sink, engineered stone worktops, white floors, white worktops and a freestanding vanity unit.
Photo of a small retro cloakroom in Los Angeles with flat-panel cabinets, white cabinets, a wall mounted toilet, green tiles, cement tiles, white walls, ceramic flooring, a submerged sink, engineered stone worktops, white floors, white worktops and a freestanding vanity unit.

Mid-century modern custom beach home
This is an example of a medium sized modern cloakroom in San Diego with flat-panel cabinets, medium wood cabinets, green tiles, cement tiles, white walls, light hardwood flooring, a vessel sink, engineered stone worktops, brown floors and white worktops.
This is an example of a medium sized modern cloakroom in San Diego with flat-panel cabinets, medium wood cabinets, green tiles, cement tiles, white walls, light hardwood flooring, a vessel sink, engineered stone worktops, brown floors and white worktops.

Inspiration for a small eclectic cloakroom in Charleston with a two-piece toilet, multi-coloured tiles, cement tiles, multi-coloured walls, concrete flooring, a wall-mounted sink and brown floors.
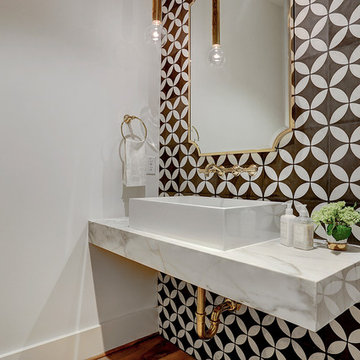
Photo of a contemporary cloakroom in Houston with black and white tiles, cement tiles, white walls, medium hardwood flooring, a vessel sink and brown floors.

Photography by: Jill Buckner Photography
Design ideas for a small classic cloakroom in Chicago with brown tiles, metal tiles, brown walls, dark hardwood flooring, a pedestal sink and brown floors.
Design ideas for a small classic cloakroom in Chicago with brown tiles, metal tiles, brown walls, dark hardwood flooring, a pedestal sink and brown floors.
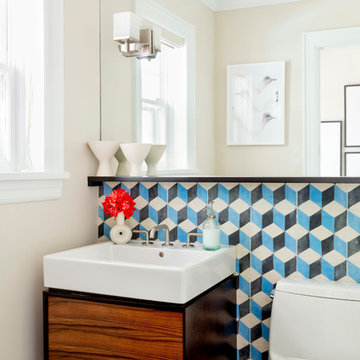
Rikki Snyder
Photo of a small eclectic cloakroom in New York with flat-panel cabinets, dark wood cabinets, a one-piece toilet, blue tiles, cement tiles, beige walls, porcelain flooring and a wall-mounted sink.
Photo of a small eclectic cloakroom in New York with flat-panel cabinets, dark wood cabinets, a one-piece toilet, blue tiles, cement tiles, beige walls, porcelain flooring and a wall-mounted sink.

раковина была изготовлена на заказ под размеры чугунных ножек от швейной машинки любимой бабушки Любы. эта машинка имела несколько жизней, работала на семью, шила одежду, была стойкой под телефон с вертушкой, была письменным столиком для младшей школьницы, и теперь поддерживает раковину. чугунные ноги были очищены и выкрашены краской из баллончика. на стенах покрытие из микроцемента. одна стена выложена из стеклоблоков которые пропускают в помещение дневной свет.
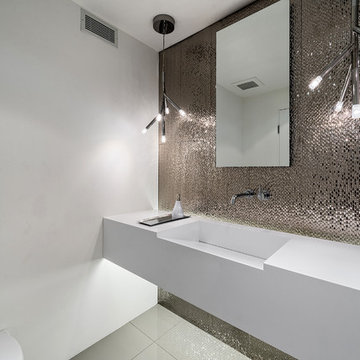
Patrick Ketchum Photography - This bathroom is a "special feature" of this house. Integrated steel framing allow the vanity to appear to float "magically" off the back wall and ground.

Photo by Seth Hannula
Design ideas for a small mediterranean cloakroom in Minneapolis with a vessel sink, limestone worktops, cement tiles, white walls, travertine flooring, black and white tiles and beige tiles.
Design ideas for a small mediterranean cloakroom in Minneapolis with a vessel sink, limestone worktops, cement tiles, white walls, travertine flooring, black and white tiles and beige tiles.

Grass cloth wallpaper by Schumacher, a vintage dresser turned vanity from MegMade and lights from Hudson Valley pull together a powder room fit for guests.
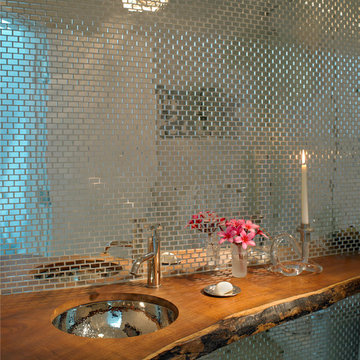
Troy Campbell
Inspiration for a contemporary cloakroom in New York with a submerged sink, wooden worktops, metal tiles and brown worktops.
Inspiration for a contemporary cloakroom in New York with a submerged sink, wooden worktops, metal tiles and brown worktops.

Cement tiles
Medium sized beach style cloakroom in Hawaii with flat-panel cabinets, distressed cabinets, a one-piece toilet, grey tiles, cement tiles, white walls, cement flooring, a pedestal sink, engineered stone worktops, grey floors, white worktops, a freestanding vanity unit, exposed beams and panelled walls.
Medium sized beach style cloakroom in Hawaii with flat-panel cabinets, distressed cabinets, a one-piece toilet, grey tiles, cement tiles, white walls, cement flooring, a pedestal sink, engineered stone worktops, grey floors, white worktops, a freestanding vanity unit, exposed beams and panelled walls.

Bath | Custom home Studio of LS3P ASSOCIATES LTD. | Photo by Inspiro8 Studio.
This is an example of a small rustic cloakroom in Other with freestanding cabinets, dark wood cabinets, grey tiles, grey walls, medium hardwood flooring, a vessel sink, wooden worktops, cement tiles, brown floors and brown worktops.
This is an example of a small rustic cloakroom in Other with freestanding cabinets, dark wood cabinets, grey tiles, grey walls, medium hardwood flooring, a vessel sink, wooden worktops, cement tiles, brown floors and brown worktops.

Cathedral ceilings and seamless cabinetry complement this home’s river view.
The low ceilings in this ’70s contemporary were a nagging issue for the 6-foot-8 homeowner. Plus, drab interiors failed to do justice to the home’s Connecticut River view.
By raising ceilings and removing non-load-bearing partitions, architect Christopher Arelt was able to create a cathedral-within-a-cathedral structure in the kitchen, dining and living area. Decorative mahogany rafters open the space’s height, introduce a warmer palette and create a welcoming framework for light.
The homeowner, a Frank Lloyd Wright fan, wanted to emulate the famed architect’s use of reddish-brown concrete floors, and the result further warmed the interior. “Concrete has a connotation of cold and industrial but can be just the opposite,” explains Arelt. Clunky European hardware was replaced by hidden pivot hinges, and outside cabinet corners were mitered so there is no evidence of a drawer or door from any angle.
Photo Credit:
Read McKendree
Cathedral ceilings and seamless cabinetry complement this kitchen’s river view
The low ceilings in this ’70s contemporary were a nagging issue for the 6-foot-8 homeowner. Plus, drab interiors failed to do justice to the home’s Connecticut River view.
By raising ceilings and removing non-load-bearing partitions, architect Christopher Arelt was able to create a cathedral-within-a-cathedral structure in the kitchen, dining and living area. Decorative mahogany rafters open the space’s height, introduce a warmer palette and create a welcoming framework for light.
The homeowner, a Frank Lloyd Wright fan, wanted to emulate the famed architect’s use of reddish-brown concrete floors, and the result further warmed the interior. “Concrete has a connotation of cold and industrial but can be just the opposite,” explains Arelt.
Clunky European hardware was replaced by hidden pivot hinges, and outside cabinet corners were mitered so there is no evidence of a drawer or door from any angle.

Inspiration for a medium sized modern cloakroom in Other with a one-piece toilet, grey tiles, cement tiles, grey walls, concrete flooring, a vessel sink, engineered stone worktops, grey floors, white worktops and a built in vanity unit.
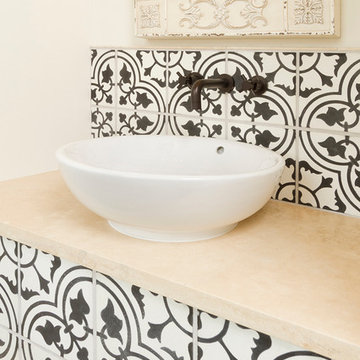
Photo by Seth Hannula
This is an example of a small mediterranean cloakroom in Minneapolis with a vessel sink, limestone worktops, a two-piece toilet, cement tiles, white walls and black and white tiles.
This is an example of a small mediterranean cloakroom in Minneapolis with a vessel sink, limestone worktops, a two-piece toilet, cement tiles, white walls and black and white tiles.

Design ideas for a small modern cloakroom in Miami with flat-panel cabinets, white cabinets, a two-piece toilet, white tiles, metal tiles, white walls, porcelain flooring, an integrated sink, quartz worktops and white floors.
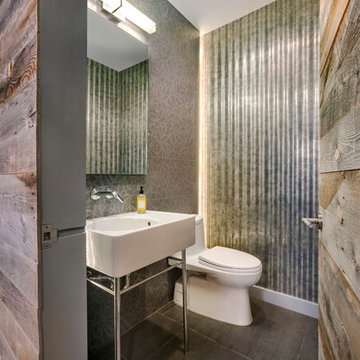
David Joseph
Photo of a medium sized contemporary cloakroom in New York with a console sink, a one-piece toilet, grey tiles, grey walls, metal tiles, dark hardwood flooring and brown floors.
Photo of a medium sized contemporary cloakroom in New York with a console sink, a one-piece toilet, grey tiles, grey walls, metal tiles, dark hardwood flooring and brown floors.
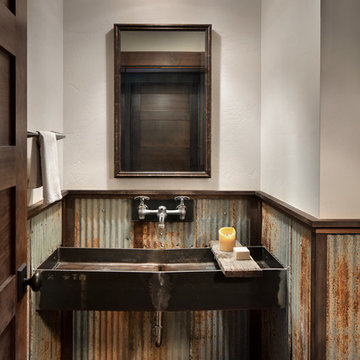
Gibeon Photography
This is an example of a rustic cloakroom in Other with metal tiles, white walls, a trough sink, dark hardwood flooring and brown floors.
This is an example of a rustic cloakroom in Other with metal tiles, white walls, a trough sink, dark hardwood flooring and brown floors.
Cloakroom with Metal Tiles and Cement Tiles Ideas and Designs
1