Cloakroom with Metro Tiles and a Submerged Sink Ideas and Designs
Refine by:
Budget
Sort by:Popular Today
121 - 140 of 183 photos
Item 1 of 3
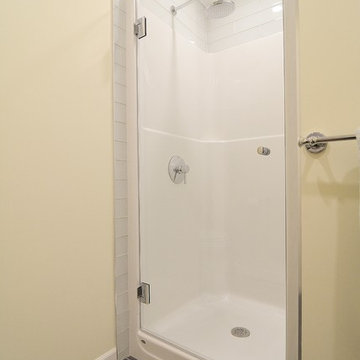
Jackie Brasso
Photo of a medium sized contemporary cloakroom in Vancouver with flat-panel cabinets, white cabinets, a one-piece toilet, white tiles, metro tiles, yellow walls, ceramic flooring, a submerged sink and granite worktops.
Photo of a medium sized contemporary cloakroom in Vancouver with flat-panel cabinets, white cabinets, a one-piece toilet, white tiles, metro tiles, yellow walls, ceramic flooring, a submerged sink and granite worktops.
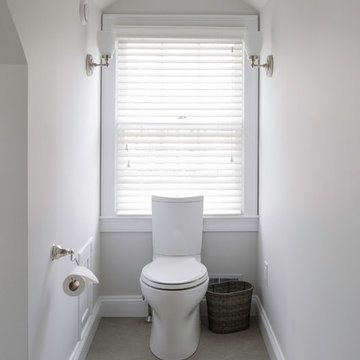
Sequined Asphault Studio
Large classic cloakroom in Bridgeport with recessed-panel cabinets, grey cabinets, grey tiles, white tiles, metro tiles, white walls, ceramic flooring, a submerged sink and marble worktops.
Large classic cloakroom in Bridgeport with recessed-panel cabinets, grey cabinets, grey tiles, white tiles, metro tiles, white walls, ceramic flooring, a submerged sink and marble worktops.
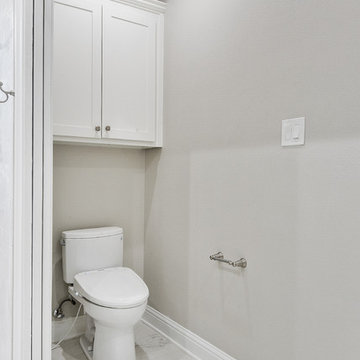
Fotosold
Photo of a large traditional cloakroom in New Orleans with shaker cabinets, white cabinets, a two-piece toilet, white tiles, metro tiles, grey walls, porcelain flooring, a submerged sink, quartz worktops, multi-coloured floors and white worktops.
Photo of a large traditional cloakroom in New Orleans with shaker cabinets, white cabinets, a two-piece toilet, white tiles, metro tiles, grey walls, porcelain flooring, a submerged sink, quartz worktops, multi-coloured floors and white worktops.

Cloakroom in Osaka with open cabinets, a one-piece toilet, white tiles, metro tiles, white walls, a submerged sink, concrete worktops and beige floors.
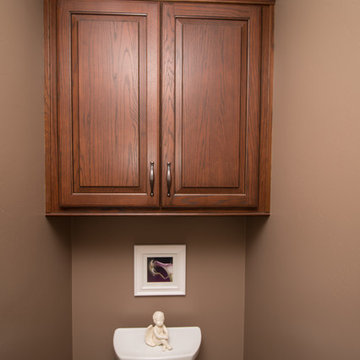
Shiloh oak cabinetry with russet stain and van dyke glaze, Cambria Berkley quartz with waterfall edge, Kohler verticyl rectangle sink in Dune, Kohler Kelston faucet in chrome, biscuit subway tile shower with tumbled stone mosaic niches.
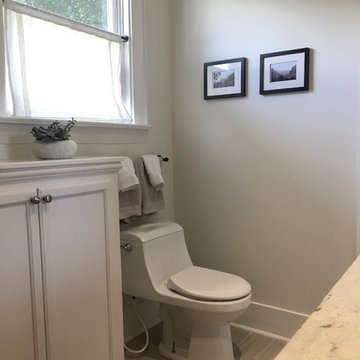
Photo by Line & Dot Interiors. Remodel project includes all new tile floor, new vanity with granite countertop, added subway tile to improve the dedicated wet area.
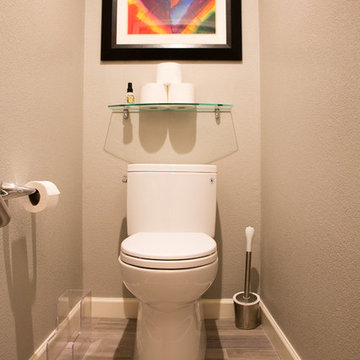
Master Bathroom Remodel.
Design ideas for a large modern cloakroom in Phoenix with recessed-panel cabinets, white cabinets, white tiles, metro tiles, grey walls, ceramic flooring, a submerged sink and quartz worktops.
Design ideas for a large modern cloakroom in Phoenix with recessed-panel cabinets, white cabinets, white tiles, metro tiles, grey walls, ceramic flooring, a submerged sink and quartz worktops.
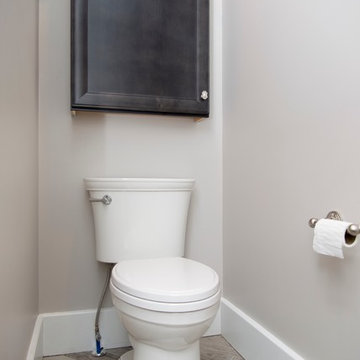
Design ideas for a large shabby-chic style cloakroom in Other with beaded cabinets, black cabinets, grey tiles, metro tiles, beige walls, porcelain flooring, a submerged sink and engineered stone worktops.
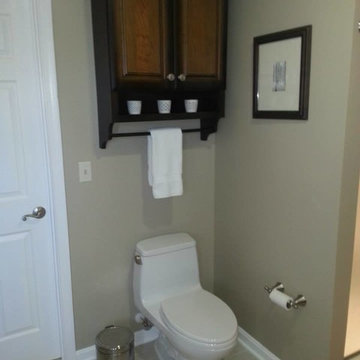
The toilet is by Toto and features a topper.
This is an example of a medium sized classic cloakroom with flat-panel cabinets, dark wood cabinets, a one-piece toilet, white tiles, metro tiles, beige walls, a submerged sink, granite worktops and multi-coloured worktops.
This is an example of a medium sized classic cloakroom with flat-panel cabinets, dark wood cabinets, a one-piece toilet, white tiles, metro tiles, beige walls, a submerged sink, granite worktops and multi-coloured worktops.
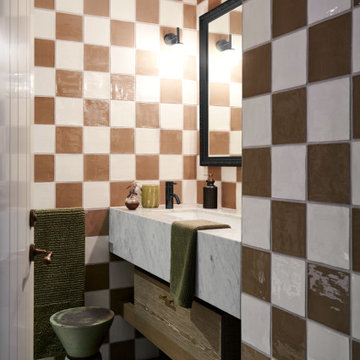
Classic checkerboard tiles and chateau pattern travertine floor, traditional elements in a contemporary setting
Photo of a medium sized eclectic cloakroom in Sydney with freestanding cabinets, light wood cabinets, a one-piece toilet, white tiles, metro tiles, white walls, travertine flooring, a submerged sink, marble worktops, grey floors, grey worktops and a floating vanity unit.
Photo of a medium sized eclectic cloakroom in Sydney with freestanding cabinets, light wood cabinets, a one-piece toilet, white tiles, metro tiles, white walls, travertine flooring, a submerged sink, marble worktops, grey floors, grey worktops and a floating vanity unit.
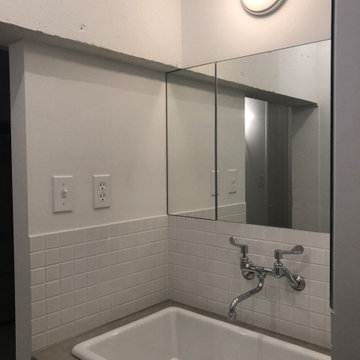
実験用シンクとレバーハンドルチキのレトロな水栓を使用。ミラーはL型に直張り。
Small modern cloakroom in Tokyo with a one-piece toilet, white tiles, metro tiles, concrete flooring, a submerged sink, concrete worktops, a built in vanity unit, exposed beams and tongue and groove walls.
Small modern cloakroom in Tokyo with a one-piece toilet, white tiles, metro tiles, concrete flooring, a submerged sink, concrete worktops, a built in vanity unit, exposed beams and tongue and groove walls.
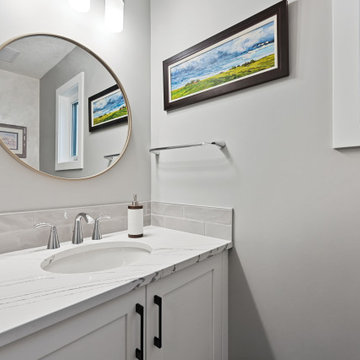
For this project we opened up walls to create an open floor plan. This included lifting sunken in floors to have one level floor area. New hardwood flooring throughout the space with the addition of a kitchen island. Existing peninsula kitchen renovated into an open concept with a wine area and ample of tall storage.
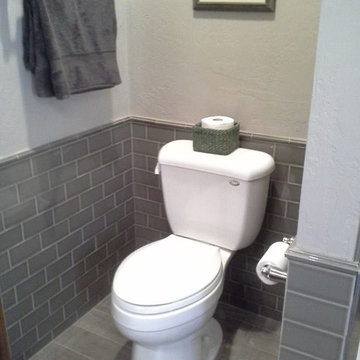
Laura Eagan, CKD
Large classic cloakroom in Phoenix with beaded cabinets, dark wood cabinets, grey tiles, metro tiles, grey walls, porcelain flooring, a submerged sink, engineered stone worktops and grey floors.
Large classic cloakroom in Phoenix with beaded cabinets, dark wood cabinets, grey tiles, metro tiles, grey walls, porcelain flooring, a submerged sink, engineered stone worktops and grey floors.
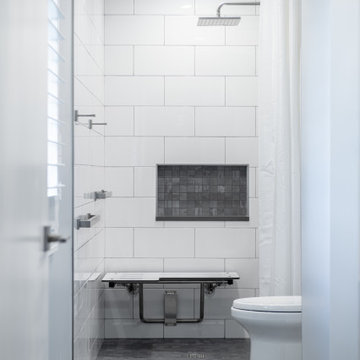
Photo of a medium sized classic cloakroom in Chicago with flat-panel cabinets, grey cabinets, a two-piece toilet, white tiles, metro tiles, grey walls, porcelain flooring, a submerged sink, engineered stone worktops, grey floors, white worktops and a floating vanity unit.
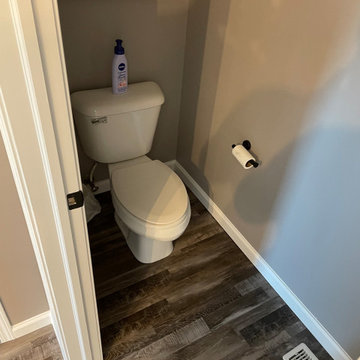
Tile designs and styles vary greatly, but something about subway tile seems timeless. Our client's bathroom contained a large tub that was unused, so they desired to have a shower installed in its place. The question that arose was what to do with the large window above the old tub.
We decided to incorporate the glass block window into the new design to save the natural light that it provided. The bathroom also contained a smaller shower that we converted into a linen closet to provide needed storage for the master bathroom. Along with these improvements, we also updated the double vanity and installed new vinyl plank flooring to pull the space together. Once we completed the material selection process, we prepared to deliver our clients ideal space.
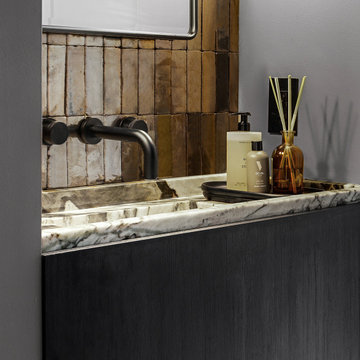
This is an example of a small contemporary cloakroom in Atlanta with flat-panel cabinets, black cabinets, multi-coloured tiles, metro tiles, grey walls, concrete flooring, a submerged sink, marble worktops, grey floors, multi-coloured worktops and a floating vanity unit.
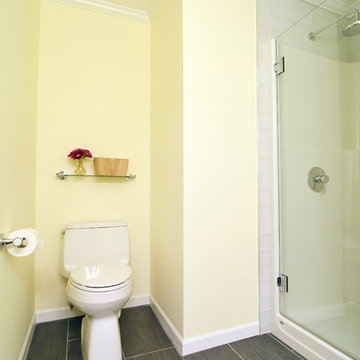
Jackie Brasso
Photo of a medium sized contemporary cloakroom in Vancouver with flat-panel cabinets, white cabinets, a one-piece toilet, white tiles, metro tiles, yellow walls, ceramic flooring, a submerged sink and granite worktops.
Photo of a medium sized contemporary cloakroom in Vancouver with flat-panel cabinets, white cabinets, a one-piece toilet, white tiles, metro tiles, yellow walls, ceramic flooring, a submerged sink and granite worktops.
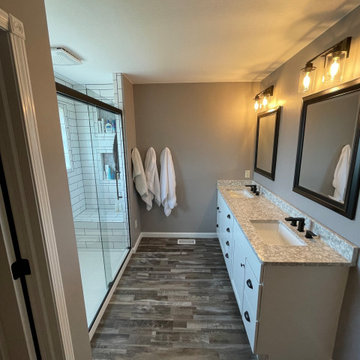
Tile designs and styles vary greatly, but something about subway tile seems timeless. Our client's bathroom contained a large tub that was unused, so they desired to have a shower installed in its place. The question that arose was what to do with the large window above the old tub.
We decided to incorporate the glass block window into the new design to save the natural light that it provided. The bathroom also contained a smaller shower that we converted into a linen closet to provide needed storage for the master bathroom. Along with these improvements, we also updated the double vanity and installed new vinyl plank flooring to pull the space together. Once we completed the material selection process, we prepared to deliver our clients ideal space.
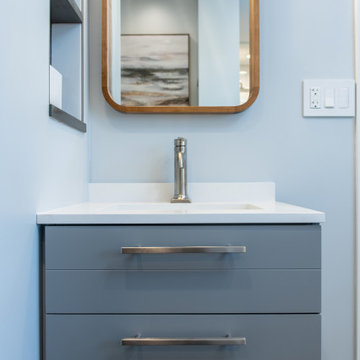
Design ideas for a medium sized traditional cloakroom in Chicago with flat-panel cabinets, grey cabinets, a two-piece toilet, white tiles, metro tiles, grey walls, porcelain flooring, a submerged sink, engineered stone worktops, grey floors, white worktops and a floating vanity unit.
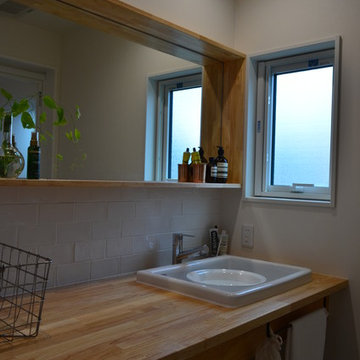
深めの洗面ボウルを採用。ナチュラルな雰囲気になるようタイルと集成材を中心に仕上げました。
Inspiration for a small scandi cloakroom in Other with open cabinets, white tiles, metro tiles, white walls, a submerged sink and brown worktops.
Inspiration for a small scandi cloakroom in Other with open cabinets, white tiles, metro tiles, white walls, a submerged sink and brown worktops.
Cloakroom with Metro Tiles and a Submerged Sink Ideas and Designs
7