Cloakroom with Metro Tiles and Black Floors Ideas and Designs
Refine by:
Budget
Sort by:Popular Today
1 - 20 of 36 photos
Item 1 of 3
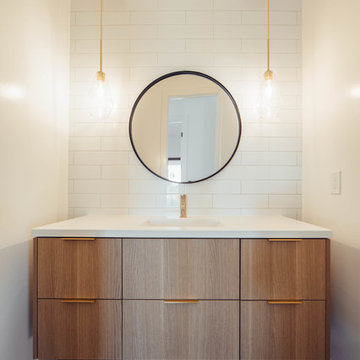
Design ideas for a medium sized contemporary cloakroom in Sacramento with flat-panel cabinets, medium wood cabinets, a one-piece toilet, white tiles, metro tiles, white walls, porcelain flooring, a submerged sink, engineered stone worktops, black floors and white worktops.
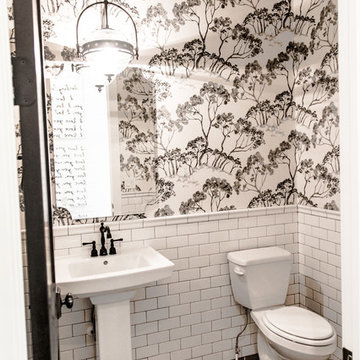
Design ideas for a small farmhouse cloakroom in Salt Lake City with a two-piece toilet, white tiles, metro tiles, multi-coloured walls, ceramic flooring, a pedestal sink and black floors.
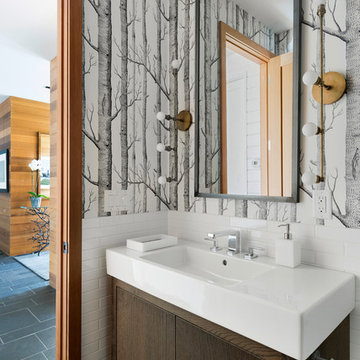
Spacecrafting, Inc.
Classic cloakroom in New York with flat-panel cabinets, dark wood cabinets, white tiles, metro tiles, grey walls, an integrated sink and black floors.
Classic cloakroom in New York with flat-panel cabinets, dark wood cabinets, white tiles, metro tiles, grey walls, an integrated sink and black floors.
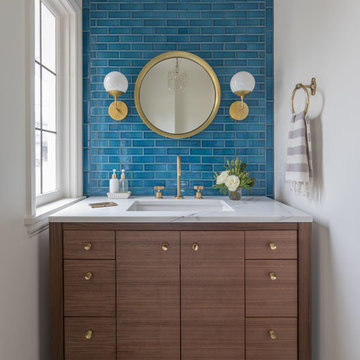
Jenny Trygg
Design ideas for a classic cloakroom in Portland with flat-panel cabinets, dark wood cabinets, blue tiles, metro tiles, white walls, a submerged sink, black floors and white worktops.
Design ideas for a classic cloakroom in Portland with flat-panel cabinets, dark wood cabinets, blue tiles, metro tiles, white walls, a submerged sink, black floors and white worktops.

Michele Lee Wilson
Design ideas for a contemporary cloakroom in San Francisco with open cabinets, a one-piece toilet, green tiles, metro tiles, white walls, dark hardwood flooring, a wall-mounted sink and black floors.
Design ideas for a contemporary cloakroom in San Francisco with open cabinets, a one-piece toilet, green tiles, metro tiles, white walls, dark hardwood flooring, a wall-mounted sink and black floors.
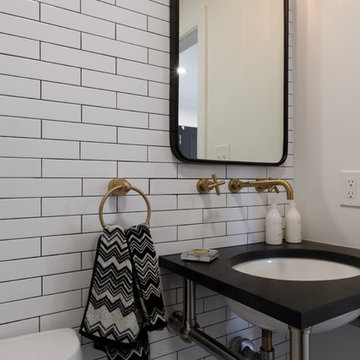
This colonial home in Penn Valley, PA, needed a complete interior renovation. Working closely with the owners, we renovated all three floors plus the basement. Now the house is bright and light, featuring open layouts, loads of natural light, and a clean design maximizing family living areas. Highlights include:
- creating a guest suite in the third floor/attic
- installing custom millwork and moulding in the curved staircase and foyer
- creating a stunning, contemporary kitchen, with marble counter tops, white subway tile back splash, and an eating nook.
RUDLOFF Custom Builders has won Best of Houzz for Customer Service in 2014, 2015 2016 and 2017. We also were voted Best of Design in 2016, 2017 and 2018, which only 2% of professionals receive. Rudloff Custom Builders has been featured on Houzz in their Kitchen of the Week, What to Know About Using Reclaimed Wood in the Kitchen as well as included in their Bathroom WorkBook article. We are a full service, certified remodeling company that covers all of the Philadelphia suburban area. This business, like most others, developed from a friendship of young entrepreneurs who wanted to make a difference in their clients’ lives, one household at a time. This relationship between partners is much more than a friendship. Edward and Stephen Rudloff are brothers who have renovated and built custom homes together paying close attention to detail. They are carpenters by trade and understand concept and execution. RUDLOFF CUSTOM BUILDERS will provide services for you with the highest level of professionalism, quality, detail, punctuality and craftsmanship, every step of the way along our journey together.
Specializing in residential construction allows us to connect with our clients early on in the design phase to ensure that every detail is captured as you imagined. One stop shopping is essentially what you will receive with RUDLOFF CUSTOM BUILDERS from design of your project to the construction of your dreams, executed by on-site project managers and skilled craftsmen. Our concept, envision our client’s ideas and make them a reality. Our mission; CREATING LIFETIME RELATIONSHIPS BUILT ON TRUST AND INTEGRITY.
Photo credit: JMB Photoworks
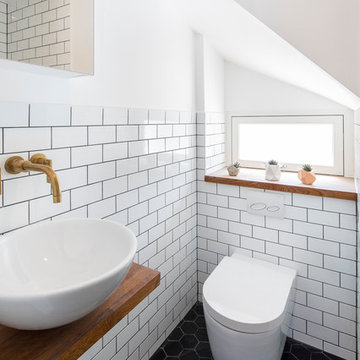
chris snook
Design ideas for a small scandi cloakroom in London with white tiles, metro tiles, white walls, a vessel sink, wooden worktops, black floors, brown worktops and a wall mounted toilet.
Design ideas for a small scandi cloakroom in London with white tiles, metro tiles, white walls, a vessel sink, wooden worktops, black floors, brown worktops and a wall mounted toilet.
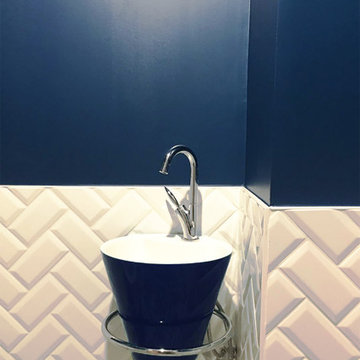
Un lave main compact et design est venu apporter une touche déco dans les WC. Coordonné aux coloris des lieux, c'est le petit plus qui apporte la finition!
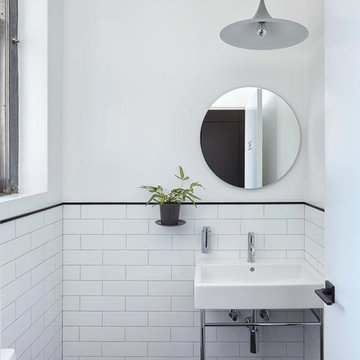
Small classic cloakroom in New York with a one-piece toilet, white tiles, metro tiles, white walls, porcelain flooring, a console sink and black floors.
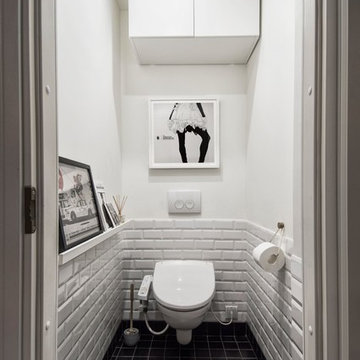
INT2architecture
This is an example of a small scandi cloakroom in Saint Petersburg with a wall mounted toilet, white tiles, white walls, ceramic flooring, metro tiles and black floors.
This is an example of a small scandi cloakroom in Saint Petersburg with a wall mounted toilet, white tiles, white walls, ceramic flooring, metro tiles and black floors.

Inspiration for a small midcentury cloakroom in Other with white tiles, metro tiles, white walls, ceramic flooring, a built-in sink, black floors, brown worktops, open cabinets, distressed cabinets and wooden worktops.
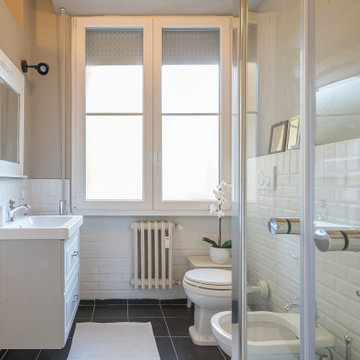
Small bohemian cloakroom in Florence with recessed-panel cabinets, grey cabinets, a two-piece toilet, white tiles, metro tiles, grey walls, porcelain flooring, a built-in sink, black floors and a floating vanity unit.
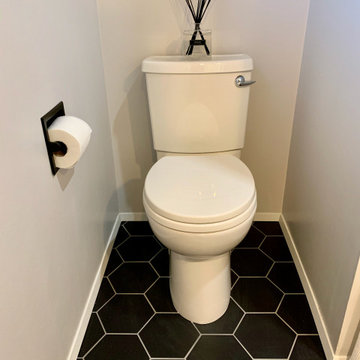
Photo of a medium sized midcentury cloakroom in Seattle with a two-piece toilet, grey walls, porcelain flooring, black floors, flat-panel cabinets, medium wood cabinets, white tiles, metro tiles, engineered stone worktops and white worktops.
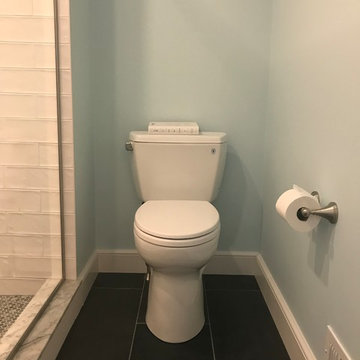
Photo of a traditional cloakroom in Boston with a two-piece toilet, white tiles, metro tiles, blue walls, porcelain flooring and black floors.
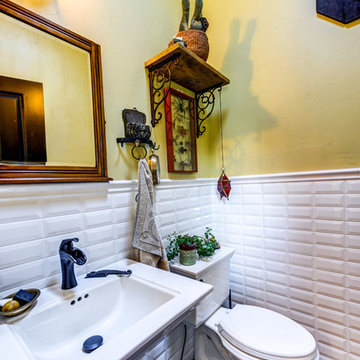
Darrin Harris Frisby
This is an example of a small rustic cloakroom in Denver with white tiles, metro tiles, yellow walls, slate flooring, a pedestal sink, black floors and white worktops.
This is an example of a small rustic cloakroom in Denver with white tiles, metro tiles, yellow walls, slate flooring, a pedestal sink, black floors and white worktops.

Старый бабушкин дом можно существенно преобразить с помощью простых дизайнерских решений. Не верите? Посмотрите на недавний проект Юрия Зименко.
Small scandinavian cloakroom in Other with raised-panel cabinets, beige cabinets, a wall mounted toilet, beige tiles, metro tiles, white walls, ceramic flooring, a wall-mounted sink, granite worktops, black floors, black worktops, a freestanding vanity unit, a coffered ceiling and tongue and groove walls.
Small scandinavian cloakroom in Other with raised-panel cabinets, beige cabinets, a wall mounted toilet, beige tiles, metro tiles, white walls, ceramic flooring, a wall-mounted sink, granite worktops, black floors, black worktops, a freestanding vanity unit, a coffered ceiling and tongue and groove walls.
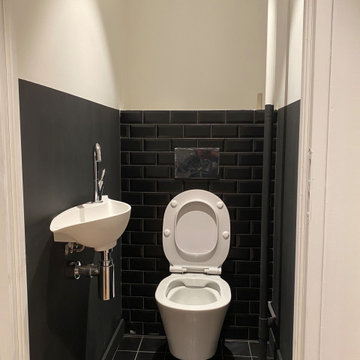
Photo of a medium sized cloakroom in Dijon with a wall mounted toilet, black tiles, black walls, ceramic flooring, a wall-mounted sink, black floors and metro tiles.

Photo of a small urban cloakroom in Kyoto with open cabinets, a one-piece toilet, blue tiles, metro tiles, pink walls, ceramic flooring, concrete worktops, black floors and grey worktops.
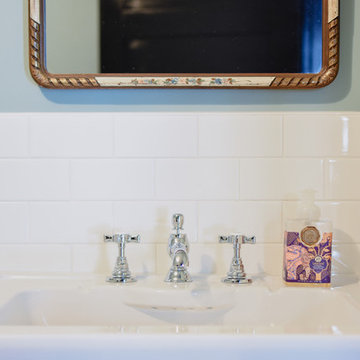
Inspiration for a medium sized eclectic cloakroom in Montreal with white tiles, metro tiles, blue walls, a console sink, porcelain flooring, black floors and solid surface worktops.
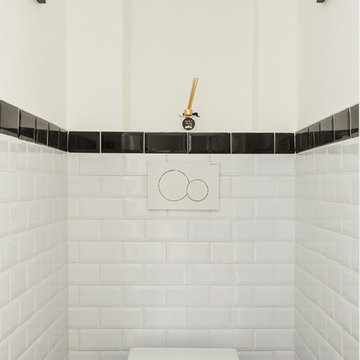
Réunir deux appartements pour une famille qui s'agrandit.
Alexis et Romina ont fait l'acquisition de l'appartement voisin au leur dans le but d'agrandir la surface de vie de leur nouvelle famille. Nous avons défoncé la cloison qui liait les deux appartements. A la place, nous avons installé une verrière, en guise de séparation légère entre la salle à manger et la cuisine. Nous avons fini le chantier 15 jours avant afin de leur permettre de fêter Noël chez eux.
Cloakroom with Metro Tiles and Black Floors Ideas and Designs
1