Cloakroom with Metro Tiles and Concrete Worktops Ideas and Designs
Refine by:
Budget
Sort by:Popular Today
1 - 20 of 21 photos
Item 1 of 3
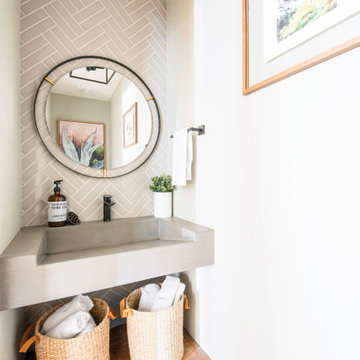
Inspiration for a small modern cloakroom in Denver with grey cabinets, grey tiles, metro tiles, beige walls, terracotta flooring, a wall-mounted sink, concrete worktops, orange floors, grey worktops and a floating vanity unit.
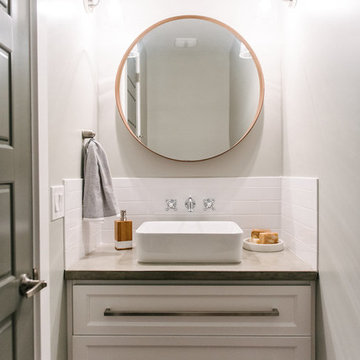
Jessica White Photography
Inspiration for a small classic cloakroom in Salt Lake City with freestanding cabinets, white cabinets, white tiles, metro tiles, grey walls, ceramic flooring, a vessel sink and concrete worktops.
Inspiration for a small classic cloakroom in Salt Lake City with freestanding cabinets, white cabinets, white tiles, metro tiles, grey walls, ceramic flooring, a vessel sink and concrete worktops.
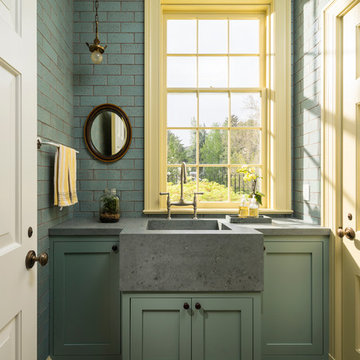
Joshua Caldwell Photography
This is an example of a classic cloakroom in Salt Lake City with shaker cabinets, green cabinets, metro tiles, an integrated sink, concrete worktops, multi-coloured floors, beige tiles and blue tiles.
This is an example of a classic cloakroom in Salt Lake City with shaker cabinets, green cabinets, metro tiles, an integrated sink, concrete worktops, multi-coloured floors, beige tiles and blue tiles.
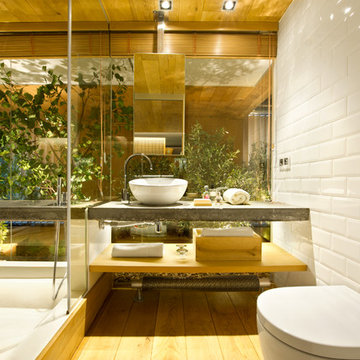
Design ideas for a medium sized urban cloakroom in Madrid with open cabinets, light wood cabinets, a wall mounted toilet, white walls, light hardwood flooring, a vessel sink, concrete worktops, white tiles and metro tiles.
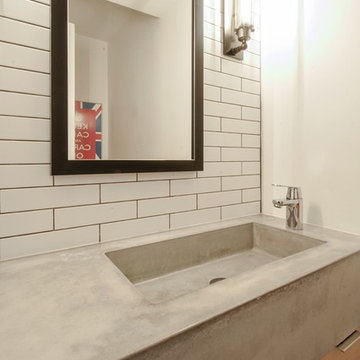
Sandra Brzezinski Photography
Design ideas for a small classic cloakroom in Toronto with flat-panel cabinets, light wood cabinets, a one-piece toilet, white tiles, metro tiles, white walls, slate flooring, an integrated sink, concrete worktops and grey floors.
Design ideas for a small classic cloakroom in Toronto with flat-panel cabinets, light wood cabinets, a one-piece toilet, white tiles, metro tiles, white walls, slate flooring, an integrated sink, concrete worktops and grey floors.

Photo of a small traditional cloakroom in Osaka with open cabinets, grey cabinets, a one-piece toilet, metro tiles, white walls, ceramic flooring, a submerged sink, concrete worktops, grey floors, grey worktops, a built in vanity unit and a wallpapered ceiling.
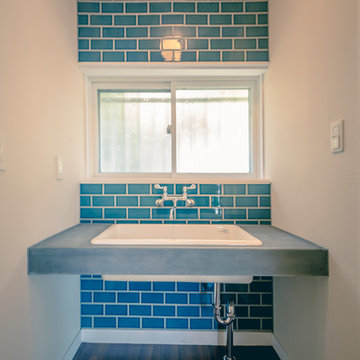
30歳代のご夫婦に中古住宅物件探しを依頼され
築40年 敷地面積100坪 建物延べ床面積41坪で
さらにガレージ、スキップフロア付きの中古住宅をご紹介させていただいた所、大変気に入っていただきました。
リノベーションをご依頼いただき、打ち合わせを進めていく中でヴィンテージ家具やヴィンテージ照明など楽しく一緒に選びました。
LDKは和室二間とキッチン合わせて3部屋を一つの空間にすることでゆったりと大きな空間で過ごしたいとの思いを実現させました。
ガレージの上がスキップフロアになり、ここを旦那様の書斎(趣味部屋)
にしました。壁紙は英国製ハンドメイド壁紙を使用。
奥様がオシャレでたくさんのお洋服をお持ちとの事で一部屋はドレスルームにしました。天井はtiffanyをイメージした色で、写真にはないですが、
この後真っ白なクローゼットが壁一面に入りました。寝室は緑色の珪藻土で壁を仕上げ、落ち着いて深く気持ちよく睡眠が取れます。玄関はスウェーデン製を使用しました。
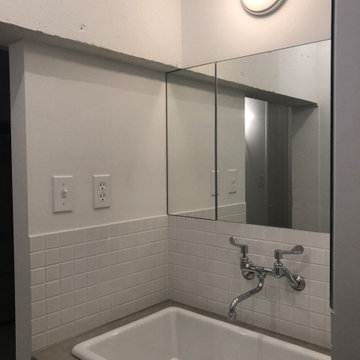
実験用シンクとレバーハンドルチキのレトロな水栓を使用。ミラーはL型に直張り。
Small modern cloakroom in Tokyo with a one-piece toilet, white tiles, metro tiles, concrete flooring, a submerged sink, concrete worktops, a built in vanity unit, exposed beams and tongue and groove walls.
Small modern cloakroom in Tokyo with a one-piece toilet, white tiles, metro tiles, concrete flooring, a submerged sink, concrete worktops, a built in vanity unit, exposed beams and tongue and groove walls.
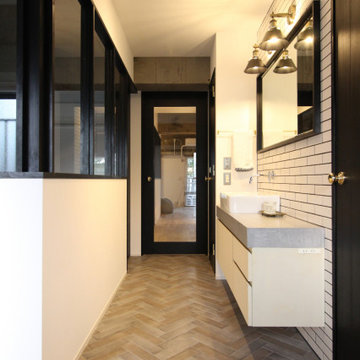
Photo of a small industrial cloakroom in Yokohama with flat-panel cabinets, grey cabinets, white tiles, metro tiles, white walls, porcelain flooring, a wall-mounted sink, concrete worktops, grey floors, grey worktops, a built in vanity unit and a wallpapered ceiling.
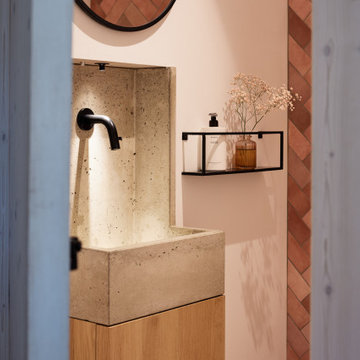
Photo of a small scandi cloakroom in Munich with raised-panel cabinets, light wood cabinets, a wall mounted toilet, pink tiles, metro tiles, white walls, concrete flooring, a built-in sink, concrete worktops, grey floors, grey worktops and a built in vanity unit.

This is an example of a small contemporary cloakroom in Denver with grey tiles, metro tiles, terracotta flooring, a wall-mounted sink, concrete worktops, orange floors, grey worktops, a floating vanity unit and white walls.
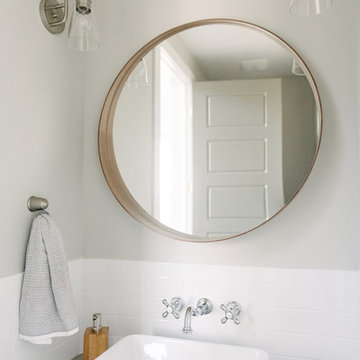
Jessica White Photography
Design ideas for a small urban cloakroom in Salt Lake City with white tiles, metro tiles, grey walls, ceramic flooring, a vessel sink and concrete worktops.
Design ideas for a small urban cloakroom in Salt Lake City with white tiles, metro tiles, grey walls, ceramic flooring, a vessel sink and concrete worktops.
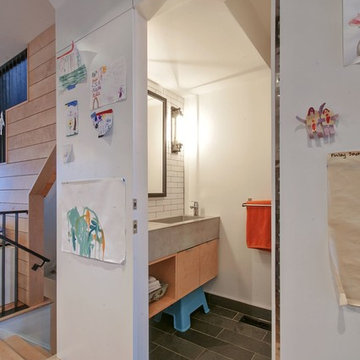
Sandra Brzezinski Photography
Inspiration for a small classic cloakroom in Toronto with flat-panel cabinets, light wood cabinets, a one-piece toilet, white tiles, metro tiles, white walls, slate flooring, an integrated sink, concrete worktops and grey floors.
Inspiration for a small classic cloakroom in Toronto with flat-panel cabinets, light wood cabinets, a one-piece toilet, white tiles, metro tiles, white walls, slate flooring, an integrated sink, concrete worktops and grey floors.

This is an example of a medium sized contemporary cloakroom in Osaka with open cabinets, white tiles, metro tiles, white walls, concrete flooring, a vessel sink, concrete worktops and grey floors.

Urban cloakroom in Osaka with open cabinets, white tiles, metro tiles, white walls, a submerged sink, concrete worktops and beige floors.

Photo of a small urban cloakroom in Kyoto with open cabinets, a one-piece toilet, blue tiles, metro tiles, pink walls, ceramic flooring, concrete worktops, black floors and grey worktops.
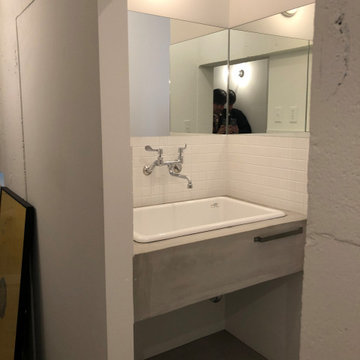
実験用シンクとレバーハンドルチキのレトロな水栓を使用。ミラーはL型に直張り。
Photo of a small modern cloakroom in Tokyo with a one-piece toilet, white tiles, metro tiles, concrete flooring, a submerged sink, concrete worktops, a built in vanity unit, exposed beams and tongue and groove walls.
Photo of a small modern cloakroom in Tokyo with a one-piece toilet, white tiles, metro tiles, concrete flooring, a submerged sink, concrete worktops, a built in vanity unit, exposed beams and tongue and groove walls.

Design ideas for a contemporary cloakroom in Osaka with open cabinets, a one-piece toilet, white tiles, metro tiles, white walls, a submerged sink, concrete worktops and beige floors.
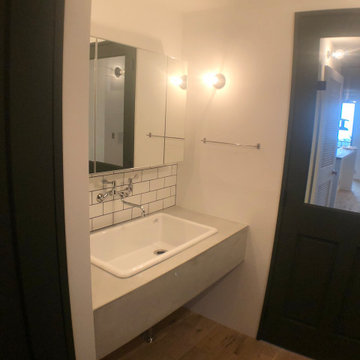
廊下に面した洗面。
Design ideas for a small modern cloakroom in Other with open cabinets, white tiles, metro tiles, white walls, medium hardwood flooring, a submerged sink, concrete worktops, a built in vanity unit, exposed beams and tongue and groove walls.
Design ideas for a small modern cloakroom in Other with open cabinets, white tiles, metro tiles, white walls, medium hardwood flooring, a submerged sink, concrete worktops, a built in vanity unit, exposed beams and tongue and groove walls.

Cloakroom in Osaka with open cabinets, a one-piece toilet, white tiles, metro tiles, white walls, a submerged sink, concrete worktops and beige floors.
Cloakroom with Metro Tiles and Concrete Worktops Ideas and Designs
1