Cloakroom with Metro Tiles and Grey Floors Ideas and Designs
Refine by:
Budget
Sort by:Popular Today
1 - 20 of 141 photos
Item 1 of 3

Photo of a medium sized nautical cloakroom in San Francisco with freestanding cabinets, medium wood cabinets, grey tiles, metro tiles, mosaic tile flooring, a vessel sink, grey floors, beige worktops, a two-piece toilet and grey walls.
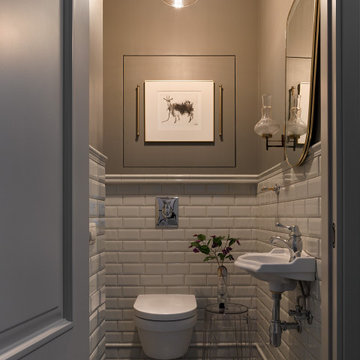
Гостевой санузел - небольшой. но функциональный. Небольшая гравюра на стене, винтажное зеркало и бра помогают избежать "сантехнического" вида помещения. Вместо подставки под туалетные принадлежности использован пластиковый столик. За щитом располагается разводка водопровода и обогреватель на время отключения горячей воды.

Free ebook, Creating the Ideal Kitchen. DOWNLOAD NOW
This project started out as a kitchen remodel but ended up as so much more. As the original plan started to take shape, some water damage provided the impetus to remodel a small upstairs hall bath. Once this bath was complete, the homeowners enjoyed the result so much that they decided to set aside the kitchen and complete a large master bath remodel. Once that was completed, we started planning for the kitchen!
Doing the bump out also allowed the opportunity for a small mudroom and powder room right off the kitchen as well as re-arranging some openings to allow for better traffic flow throughout the entire first floor. The result is a comfortable up-to-date home that feels both steeped in history yet allows for today’s style of living.
Designed by: Susan Klimala, CKD, CBD
Photography by: Mike Kaskel
For more information on kitchen and bath design ideas go to: www.kitchenstudio-ge.com

Photography: Agnieszka Jakubowicz
Design: Mindi Kim
Design ideas for a beach style cloakroom in San Francisco with flat-panel cabinets, medium wood cabinets, green tiles, metro tiles, grey walls, a vessel sink, wooden worktops, grey floors and brown worktops.
Design ideas for a beach style cloakroom in San Francisco with flat-panel cabinets, medium wood cabinets, green tiles, metro tiles, grey walls, a vessel sink, wooden worktops, grey floors and brown worktops.

Design ideas for an expansive traditional cloakroom in Denver with raised-panel cabinets, white cabinets, a one-piece toilet, white tiles, metro tiles, grey walls, ceramic flooring, a submerged sink, marble worktops, grey floors, grey worktops, a floating vanity unit and wainscoting.
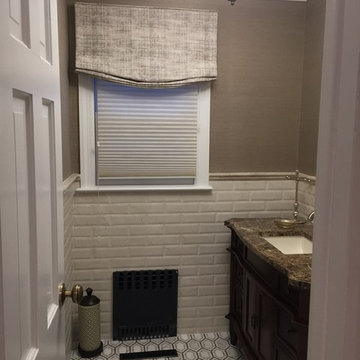
Photo of a medium sized traditional cloakroom in New York with shaker cabinets, dark wood cabinets, white tiles, metro tiles, grey walls, porcelain flooring, a submerged sink, quartz worktops and grey floors.
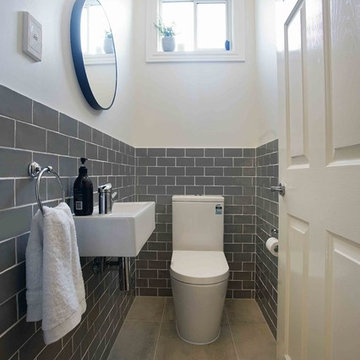
Inspiration for a traditional cloakroom in Melbourne with a two-piece toilet, grey tiles, metro tiles, white walls, a wall-mounted sink and grey floors.
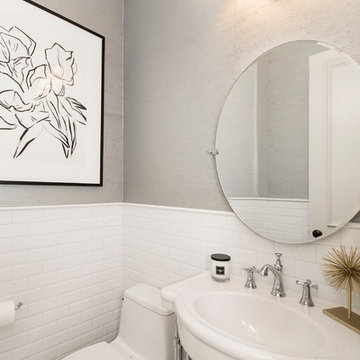
Our clients had already remodeled their master bath into a luxurious master suite, so they wanted their powder bath to have the same updated look! We turned their once dark, traditional bathroom into a sleek bright transitional powder bath!
We replaced the pedestal sink with a chrome Signature Hardware “Cierra” console vanity sink, which really gives this bathroom an updated yet classic look. The floor tile is a Carrara Thassos cube marble mosaic tile that creates a really cool effect on the floor. We added tile wainscotting on the walls, using a bright white ice beveled ceramic subway tile with Innovations “Chennai Grass” silver leaf wall covering above the tile. To top it all off, we installed a sleek Restoration Hardware Wilshire Triple sconce vanity wall light above the sink. Our clients are so pleased with their beautiful new powder bathroom!
Design/Remodel by Hatfield Builders & Remodelers | Photography by Versatile Imaging
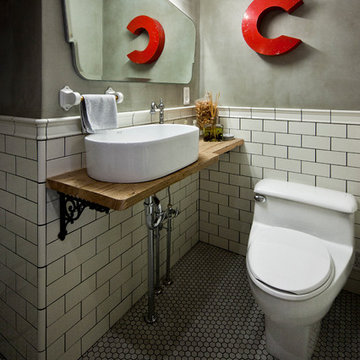
Urban cloakroom in Tokyo with white tiles, metro tiles, grey walls, a vessel sink and grey floors.
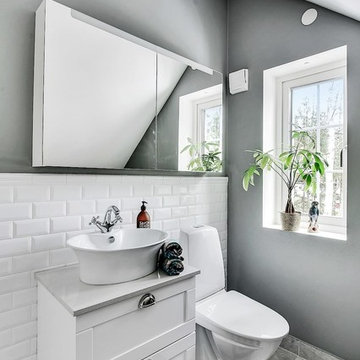
Design ideas for a scandinavian cloakroom in Stockholm with shaker cabinets, white cabinets, white tiles, metro tiles, grey walls, a vessel sink, grey floors and grey worktops.
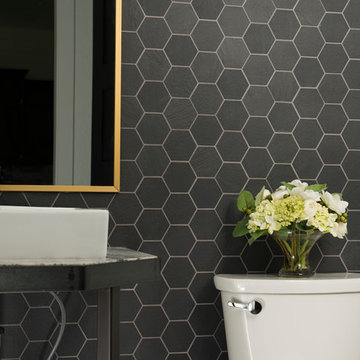
Inspiration for a medium sized traditional cloakroom in Seattle with a two-piece toilet, a vessel sink, shaker cabinets, white cabinets, white tiles, metro tiles, white walls, cement flooring, marble worktops, grey floors and white worktops.
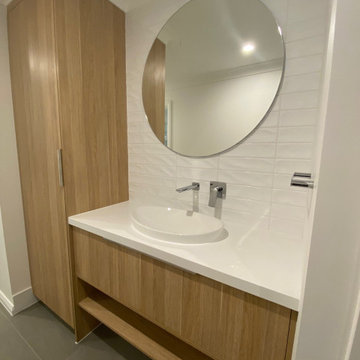
by Fusion Reconstruct
This modern timeless powder room with service guests with ease with loads of storage space, under vanity towel shelf, functional broom cupboard and contrasting round mirror from Reece.
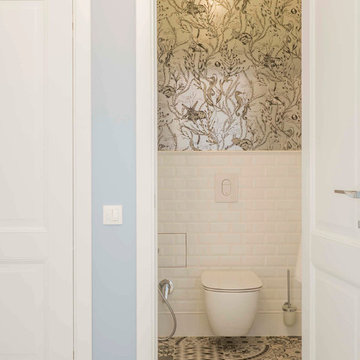
Inspiration for a small contemporary cloakroom in Other with a wall mounted toilet, white tiles, metro tiles, grey walls, ceramic flooring, a wall-mounted sink and grey floors.
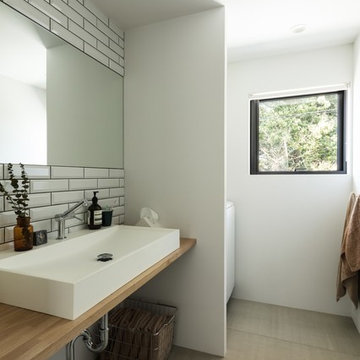
Photo by Yohei Sasakura
Medium sized industrial cloakroom in Osaka with white tiles, metro tiles, white walls, cement flooring, a built-in sink, wooden worktops, grey floors and brown worktops.
Medium sized industrial cloakroom in Osaka with white tiles, metro tiles, white walls, cement flooring, a built-in sink, wooden worktops, grey floors and brown worktops.
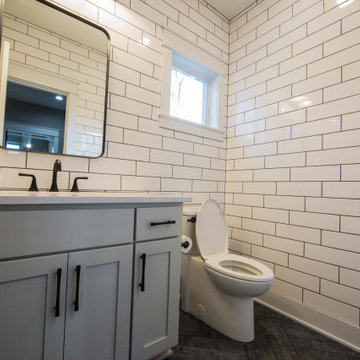
A powder room is provided in the pavilion for easy access from the pool.
Design ideas for a large classic cloakroom in Indianapolis with recessed-panel cabinets, grey cabinets, a two-piece toilet, white tiles, metro tiles, white walls, a submerged sink, quartz worktops, grey floors, white worktops and a built in vanity unit.
Design ideas for a large classic cloakroom in Indianapolis with recessed-panel cabinets, grey cabinets, a two-piece toilet, white tiles, metro tiles, white walls, a submerged sink, quartz worktops, grey floors, white worktops and a built in vanity unit.

Mooiwallcoverings wallpaper is not just a little bit awesome
This is an example of a small modern cloakroom in Sunshine Coast with black tiles, wooden worktops, a floating vanity unit, wallpapered walls, light wood cabinets, a wall mounted toilet, metro tiles, ceramic flooring, a pedestal sink and grey floors.
This is an example of a small modern cloakroom in Sunshine Coast with black tiles, wooden worktops, a floating vanity unit, wallpapered walls, light wood cabinets, a wall mounted toilet, metro tiles, ceramic flooring, a pedestal sink and grey floors.
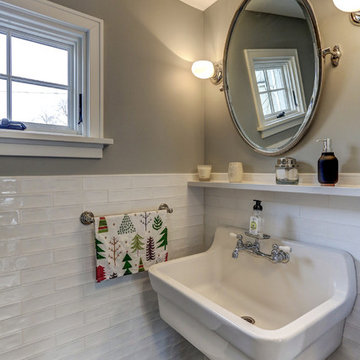
Design ideas for a small traditional cloakroom in Minneapolis with white tiles, metro tiles, grey walls, ceramic flooring, a wall-mounted sink and grey floors.
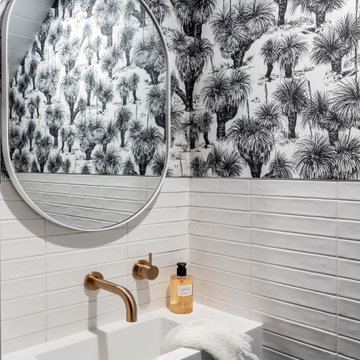
Graced with character and a history, this grand merchant’s terrace was restored and expanded to suit the demands of a family of five.
Small traditional cloakroom in Sydney with metro tiles, marble flooring, grey floors and wallpapered walls.
Small traditional cloakroom in Sydney with metro tiles, marble flooring, grey floors and wallpapered walls.

Beautiful touches to add to your home’s powder room! Although small, these rooms are great for getting creative. We introduced modern vessel sinks, floating vanities, and textured wallpaper for an upscale flair to these powder rooms.
Project designed by Denver, Colorado interior designer Margarita Bravo. She serves Denver as well as surrounding areas such as Cherry Hills Village, Englewood, Greenwood Village, and Bow Mar.
For more about MARGARITA BRAVO, click here: https://www.margaritabravo.com/
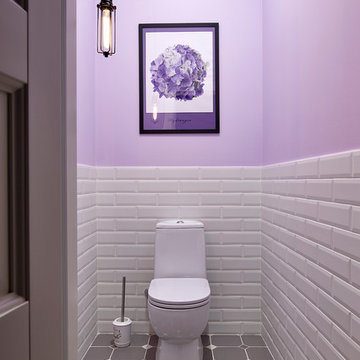
Design Vera Tarlovskaya
Photo Sergey Ananiev
Inspiration for a scandi cloakroom in Moscow with white tiles, grey tiles, metro tiles, purple walls, a two-piece toilet and grey floors.
Inspiration for a scandi cloakroom in Moscow with white tiles, grey tiles, metro tiles, purple walls, a two-piece toilet and grey floors.
Cloakroom with Metro Tiles and Grey Floors Ideas and Designs
1