Cloakroom with Metro Tiles and Grey Worktops Ideas and Designs
Refine by:
Budget
Sort by:Popular Today
1 - 20 of 46 photos
Item 1 of 3

This is an example of a small contemporary cloakroom in Denver with grey tiles, metro tiles, terracotta flooring, a wall-mounted sink, concrete worktops, orange floors, grey worktops, a floating vanity unit and white walls.

Inspiration for a medium sized modern cloakroom in Calgary with grey cabinets, a one-piece toilet, black tiles, metro tiles, light hardwood flooring, a submerged sink, quartz worktops, grey worktops, a floating vanity unit, a vaulted ceiling and beige walls.
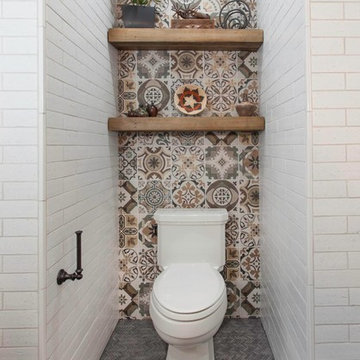
Gail Owens
Mediterranean cloakroom in San Diego with shaker cabinets, medium wood cabinets, a one-piece toilet, white tiles, metro tiles, white walls, mosaic tile flooring, a built-in sink, grey floors and grey worktops.
Mediterranean cloakroom in San Diego with shaker cabinets, medium wood cabinets, a one-piece toilet, white tiles, metro tiles, white walls, mosaic tile flooring, a built-in sink, grey floors and grey worktops.

White and Black powder room with shower. Beautiful mosaic floor and Brass accesories
Photo of a small traditional cloakroom in Houston with freestanding cabinets, black cabinets, a one-piece toilet, white tiles, metro tiles, white walls, marble flooring, a built-in sink, marble worktops, multi-coloured floors, grey worktops, a freestanding vanity unit and panelled walls.
Photo of a small traditional cloakroom in Houston with freestanding cabinets, black cabinets, a one-piece toilet, white tiles, metro tiles, white walls, marble flooring, a built-in sink, marble worktops, multi-coloured floors, grey worktops, a freestanding vanity unit and panelled walls.
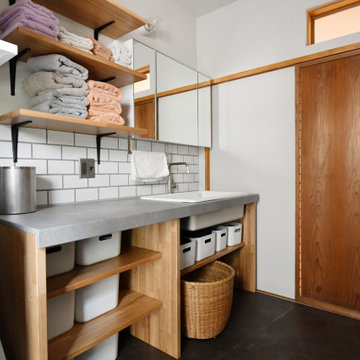
シンクはTOTOの病院用流し、カウンターはAICA製、脚部はタモ材を使用。
Small farmhouse cloakroom in Other with open cabinets, light wood cabinets, white tiles, metro tiles, onyx worktops, grey worktops and a built in vanity unit.
Small farmhouse cloakroom in Other with open cabinets, light wood cabinets, white tiles, metro tiles, onyx worktops, grey worktops and a built in vanity unit.
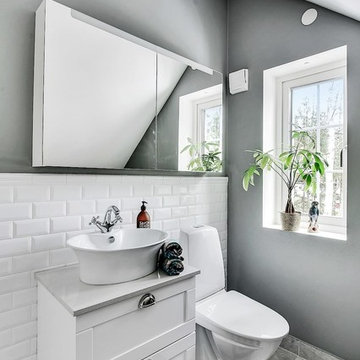
Design ideas for a scandinavian cloakroom in Stockholm with shaker cabinets, white cabinets, white tiles, metro tiles, grey walls, a vessel sink, grey floors and grey worktops.

Design ideas for a farmhouse cloakroom in Omaha with open cabinets, dark wood cabinets, a two-piece toilet, grey tiles, brown tiles, metro tiles, white walls, a console sink, wooden worktops, brown floors and grey worktops.
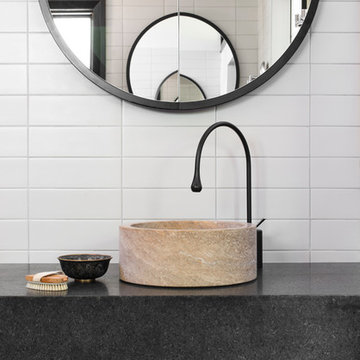
Photographer: Nicholas Watt
Photo of a contemporary cloakroom in Sydney with a vessel sink, white tiles, metro tiles and grey worktops.
Photo of a contemporary cloakroom in Sydney with a vessel sink, white tiles, metro tiles and grey worktops.
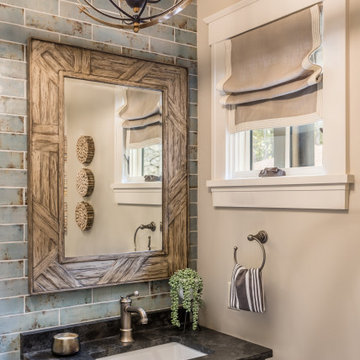
Rustic cloakroom in Other with medium wood cabinets, blue tiles, metro tiles, quartz worktops, grey worktops and a built in vanity unit.

Photo: Rachel Loewen © 2019 Houzz
Design ideas for a scandi cloakroom in Chicago with flat-panel cabinets, light wood cabinets, white tiles, metro tiles, green walls, a vessel sink, grey worktops and wallpapered walls.
Design ideas for a scandi cloakroom in Chicago with flat-panel cabinets, light wood cabinets, white tiles, metro tiles, green walls, a vessel sink, grey worktops and wallpapered walls.
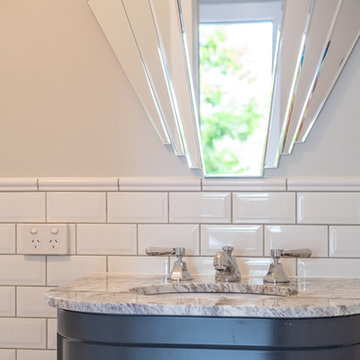
Traditional cloakroom in Brisbane with a one-piece toilet, white tiles, metro tiles, grey walls, ceramic flooring, a submerged sink, marble worktops, beige floors and grey worktops.
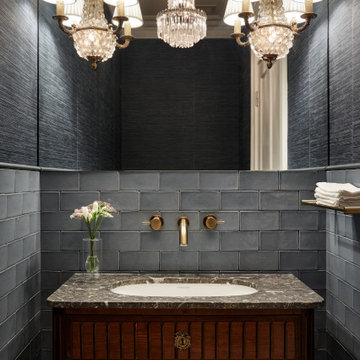
Exquisite powder room off the central foyer.
Design ideas for a small classic cloakroom in Other with freestanding cabinets, medium wood cabinets, a wall mounted toilet, blue tiles, metro tiles, blue walls, marble flooring, a submerged sink, marble worktops, grey floors, grey worktops, a freestanding vanity unit and wallpapered walls.
Design ideas for a small classic cloakroom in Other with freestanding cabinets, medium wood cabinets, a wall mounted toilet, blue tiles, metro tiles, blue walls, marble flooring, a submerged sink, marble worktops, grey floors, grey worktops, a freestanding vanity unit and wallpapered walls.
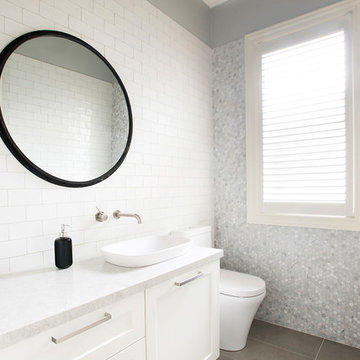
A lovely transformation of the kitchen and powder room in this family home as well as the addition of a custom entertainment unit to the adjoining living area. Once a dated and dull space this kitchen and living area has been turned into a bright and fresh entertaining space for this young family. The downstairs powder room is now a room that the homeowners are proud for their guests to use, it is still in keeping with the homes traditional features while bringing it right up to the current day.
Designed By: Mark Lewthwaite
Photography By: Sarah Long

Photography: Eric Roth
This is an example of a small beach style cloakroom in Boston with freestanding cabinets, white cabinets, a two-piece toilet, white tiles, grey walls, a submerged sink, marble worktops, grey worktops, metro tiles, mosaic tile flooring and white floors.
This is an example of a small beach style cloakroom in Boston with freestanding cabinets, white cabinets, a two-piece toilet, white tiles, grey walls, a submerged sink, marble worktops, grey worktops, metro tiles, mosaic tile flooring and white floors.
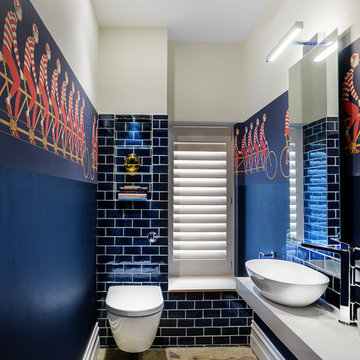
Photograph by martingardner.com
Inspiration for an eclectic cloakroom in Hampshire with blue tiles, blue walls, limestone flooring, brown floors, a wall mounted toilet, metro tiles, a vessel sink and grey worktops.
Inspiration for an eclectic cloakroom in Hampshire with blue tiles, blue walls, limestone flooring, brown floors, a wall mounted toilet, metro tiles, a vessel sink and grey worktops.
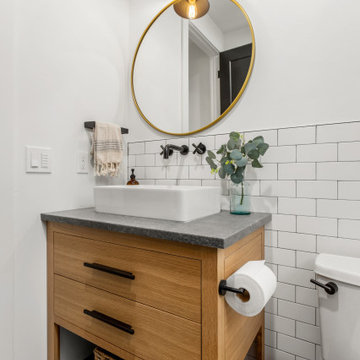
Small cloakroom in Los Angeles with flat-panel cabinets, medium wood cabinets, a one-piece toilet, white tiles, metro tiles, white walls, porcelain flooring, a vessel sink, engineered stone worktops, grey worktops and a freestanding vanity unit.
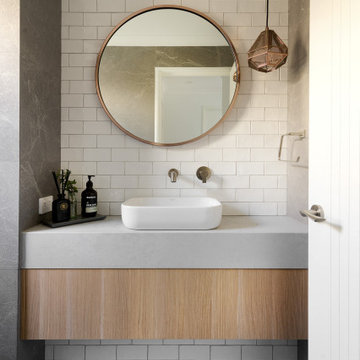
Natural planked oak, paired with chalky white and concrete sheeting highlights our Jackson Home as a Scandinavian Interior. With each room focused on materials blending cohesively, the rooms holid unity in the home‘s interior. A curved centre peice in the Kitchen encourages the space to feel like a room with customised bespoke built in furniture rather than your every day kitchen.
My clients main objective for the homes interior, forming a space where guests were able to interact with the host at times of entertaining. Unifying the kitchen, dining and living spaces will change the layout making the kitchen the focal point of entrace into the home.
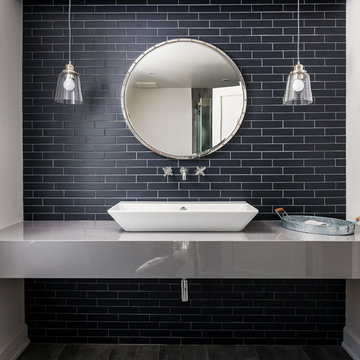
Beach style cloakroom in Montreal with black tiles, metro tiles, black walls, a vessel sink and grey worktops.

Design ideas for an expansive traditional cloakroom in Denver with raised-panel cabinets, white cabinets, a one-piece toilet, white tiles, metro tiles, grey walls, ceramic flooring, a submerged sink, marble worktops, grey floors, grey worktops, a floating vanity unit and wainscoting.
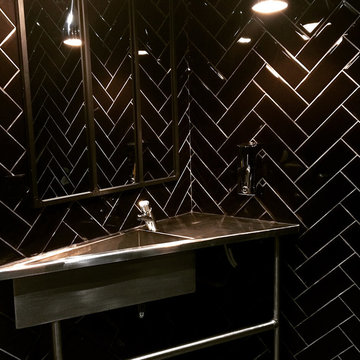
plan vasque sur mesure pour accessibilité
This is an example of a large contemporary cloakroom in Bordeaux with open cabinets, black tiles, metro tiles, ceramic flooring, a pedestal sink, stainless steel worktops, grey floors, black walls and grey worktops.
This is an example of a large contemporary cloakroom in Bordeaux with open cabinets, black tiles, metro tiles, ceramic flooring, a pedestal sink, stainless steel worktops, grey floors, black walls and grey worktops.
Cloakroom with Metro Tiles and Grey Worktops Ideas and Designs
1