Cloakroom with Metro Tiles and Light Hardwood Flooring Ideas and Designs
Refine by:
Budget
Sort by:Popular Today
1 - 20 of 30 photos
Item 1 of 3

Inspiration for a medium sized modern cloakroom in Calgary with grey cabinets, a one-piece toilet, black tiles, metro tiles, light hardwood flooring, a submerged sink, quartz worktops, grey worktops, a floating vanity unit, a vaulted ceiling and beige walls.

Inspiration for a nautical cloakroom in Orange County with freestanding cabinets, light wood cabinets, a one-piece toilet, grey tiles, metro tiles, light hardwood flooring, a submerged sink, beige floors and white worktops.

Le projet :
Un appartement classique à remettre au goût du jour et dont les espaces sont à restructurer afin de bénéficier d’un maximum de rangements fonctionnels ainsi que d’une vraie salle de bains avec baignoire et douche.
Notre solution :
Les espaces de cet appartement sont totalement repensés afin de créer une belle entrée avec de nombreux rangements. La cuisine autrefois fermée est ouverte sur le salon et va permettre une circulation fluide de l’entrée vers le salon. Une cloison aux formes arrondies est créée : elle a d’un côté une bibliothèque tout en courbes faisant suite au meuble d’entrée alors que côté cuisine, on découvre une jolie banquette sur mesure avec des coussins jaunes graphiques permettant de déjeuner à deux.
On peut accéder ou cacher la vue sur la cuisine depuis le couloir de l’entrée, grâce à une porte à galandage dissimulée dans la nouvelle cloison.
Le séjour, dont les cloisons séparatives ont été supprimé a été entièrement repris du sol au plafond. Un très beau papier peint avec un paysage asiatique donne de la profondeur à la pièce tandis qu’un grand ensemble menuisé vert a été posé le long du mur de droite.
Ce meuble comprend une première partie avec un dressing pour les amis de passage puis un espace fermé avec des portes montées sur rails qui dissimulent ou dévoilent la TV sans être gêné par des portes battantes. Enfin, le reste du meuble est composé d’une partie basse fermée avec des rangements et en partie haute d’étagères pour la bibliothèque.
On accède à l’espace nuit par une nouvelle porte coulissante donnant sur un couloir avec de part et d’autre des dressings sur mesure couleur gris clair.
La salle de bains qui était minuscule auparavant, a été totalement repensée afin de pouvoir y intégrer une grande baignoire, une grande douche et un meuble vasque.
Une verrière placée au dessus de la baignoire permet de bénéficier de la lumière naturelle en second jour, depuis la chambre attenante.
La chambre de bonne dimension joue la simplicité avec un grand lit et un espace bureau très agréable.
Le style :
Bien que placé au coeur de la Capitale, le propriétaire souhaitait le transformer en un lieu apaisant loin de l’agitation citadine. Jouant sur la palette des camaïeux de verts et des matériaux naturels pour les carrelages, cet appartement est devenu un véritable espace de bien être pour ses habitants.
La cuisine laquée blanche est dynamisée par des carreaux ciments au sol hexagonaux graphiques et verts ainsi qu’une crédence aux zelliges d’un jaune très peps. On retrouve le vert sur le grand ensemble menuisé du séjour choisi depuis les teintes du papier peint panoramique représentant un paysage asiatique et tropical.
Le vert est toujours en vedette dans la salle de bains recouverte de zelliges en deux nuances de teintes. Le meuble vasque ainsi que le sol et la tablier de baignoire sont en teck afin de garder un esprit naturel et chaleureux.
Le laiton est présent par petites touches sur l’ensemble de l’appartement : poignées de meubles, table bistrot, luminaires… Un canapé cosy blanc avec des petites tables vertes mobiles et un tapis graphique reprenant un motif floral composent l’espace salon tandis qu’une table à allonges laquée blanche avec des chaises design transparentes meublent l’espace repas pour recevoir famille et amis, en toute simplicité.

Beautiful touches to add to your home’s powder room! Although small, these rooms are great for getting creative. We introduced modern vessel sinks, floating vanities, and textured wallpaper for an upscale flair to these powder rooms.
Project designed by Denver, Colorado interior designer Margarita Bravo. She serves Denver as well as surrounding areas such as Cherry Hills Village, Englewood, Greenwood Village, and Bow Mar.
For more about MARGARITA BRAVO, click here: https://www.margaritabravo.com/
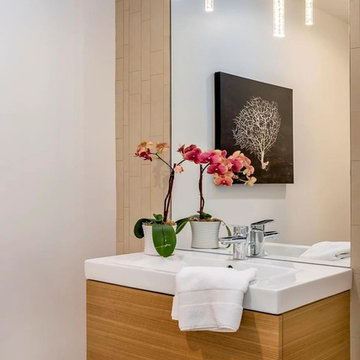
This is an example of a modern cloakroom in San Francisco with flat-panel cabinets, brown tiles, metro tiles, white walls, light hardwood flooring, an integrated sink, beige floors and white worktops.
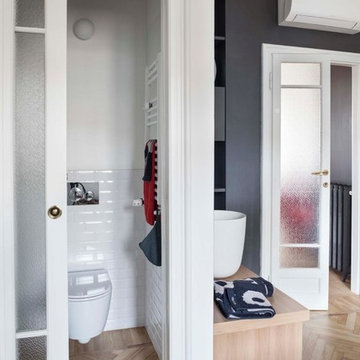
foto Cristina Fiorentini
Inspiration for a contemporary cloakroom in Milan with medium wood cabinets, a wall mounted toilet, white tiles, metro tiles, white walls, light hardwood flooring, a vessel sink, wooden worktops, beige floors and brown worktops.
Inspiration for a contemporary cloakroom in Milan with medium wood cabinets, a wall mounted toilet, white tiles, metro tiles, white walls, light hardwood flooring, a vessel sink, wooden worktops, beige floors and brown worktops.

Quick Pic Tours
Inspiration for a small traditional cloakroom in Salt Lake City with shaker cabinets, grey cabinets, a two-piece toilet, beige tiles, metro tiles, beige walls, light hardwood flooring, a submerged sink, quartz worktops, brown floors and white worktops.
Inspiration for a small traditional cloakroom in Salt Lake City with shaker cabinets, grey cabinets, a two-piece toilet, beige tiles, metro tiles, beige walls, light hardwood flooring, a submerged sink, quartz worktops, brown floors and white worktops.
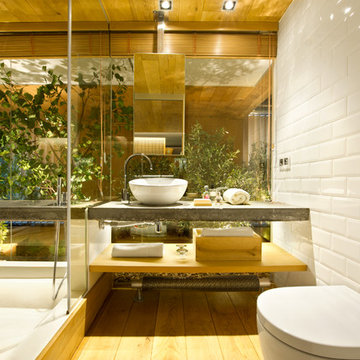
Design ideas for a medium sized urban cloakroom in Madrid with open cabinets, light wood cabinets, a wall mounted toilet, white walls, light hardwood flooring, a vessel sink, concrete worktops, white tiles and metro tiles.
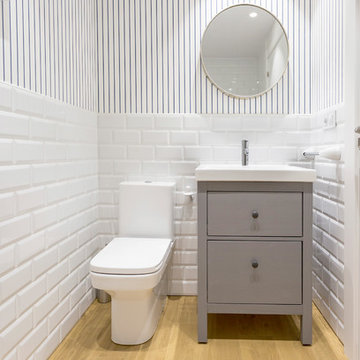
This is an example of a scandi cloakroom in Other with freestanding cabinets, grey cabinets, white tiles, metro tiles, multi-coloured walls and light hardwood flooring.
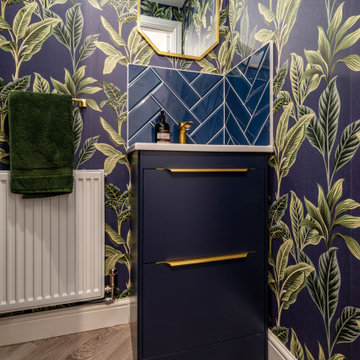
Cloakroom
Small contemporary cloakroom in Oxfordshire with flat-panel cabinets, blue cabinets, blue tiles, metro tiles, light hardwood flooring, grey floors, a freestanding vanity unit and wallpapered walls.
Small contemporary cloakroom in Oxfordshire with flat-panel cabinets, blue cabinets, blue tiles, metro tiles, light hardwood flooring, grey floors, a freestanding vanity unit and wallpapered walls.
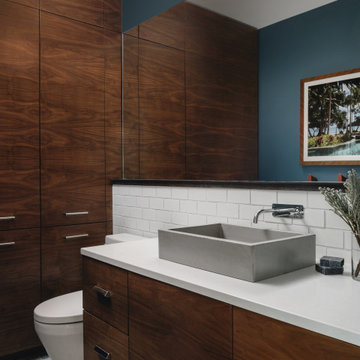
Design ideas for a contemporary cloakroom in Austin with flat-panel cabinets, dark wood cabinets, grey walls, light hardwood flooring, beige floors, white worktops, a floating vanity unit, white tiles and metro tiles.
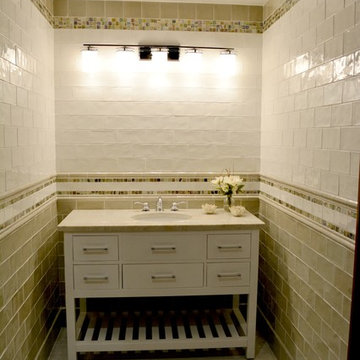
RusticHeart Photography
Inspiration for a small coastal cloakroom in DC Metro with flat-panel cabinets, white cabinets, beige tiles, multi-coloured tiles, white tiles, metro tiles, white walls, light hardwood flooring and granite worktops.
Inspiration for a small coastal cloakroom in DC Metro with flat-panel cabinets, white cabinets, beige tiles, multi-coloured tiles, white tiles, metro tiles, white walls, light hardwood flooring and granite worktops.
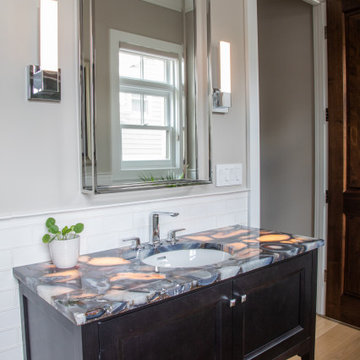
Inspiration for a medium sized traditional cloakroom in Milwaukee with shaker cabinets, dark wood cabinets, white tiles, metro tiles, white walls, light hardwood flooring, a submerged sink, onyx worktops, brown floors, blue worktops and a freestanding vanity unit.

Urban Abode Photography
Design ideas for a medium sized contemporary cloakroom in Brisbane with recessed-panel cabinets, black cabinets, a wall mounted toilet, white tiles, metro tiles, white walls, light hardwood flooring, a vessel sink, engineered stone worktops, brown floors and white worktops.
Design ideas for a medium sized contemporary cloakroom in Brisbane with recessed-panel cabinets, black cabinets, a wall mounted toilet, white tiles, metro tiles, white walls, light hardwood flooring, a vessel sink, engineered stone worktops, brown floors and white worktops.
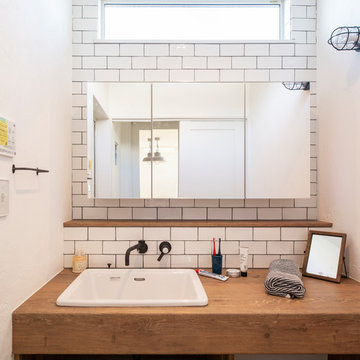
サブウェイタイルが光る洗面化粧台
Design ideas for a medium sized coastal cloakroom in Other with white tiles, metro tiles, white walls, light hardwood flooring, an integrated sink, laminate worktops and brown worktops.
Design ideas for a medium sized coastal cloakroom in Other with white tiles, metro tiles, white walls, light hardwood flooring, an integrated sink, laminate worktops and brown worktops.
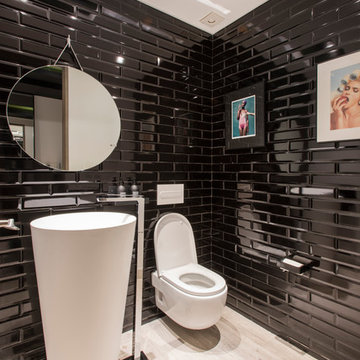
Design ideas for a contemporary cloakroom in Mexico City with a wall mounted toilet, black tiles, metro tiles, black walls, light hardwood flooring and a console sink.
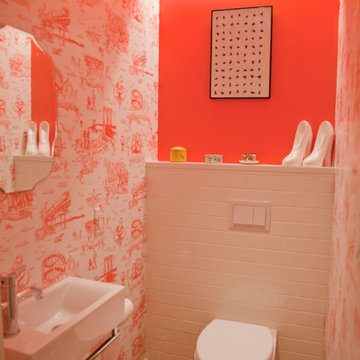
Inspiration for a small classic cloakroom in New York with a one-piece toilet, white tiles, metro tiles, red walls, light hardwood flooring and a wall-mounted sink.
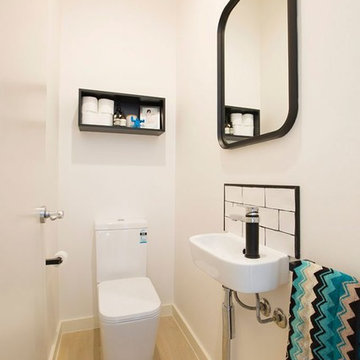
Small modern cloakroom in Melbourne with a one-piece toilet, white tiles, metro tiles, white walls, light hardwood flooring, a wall-mounted sink and beige floors.
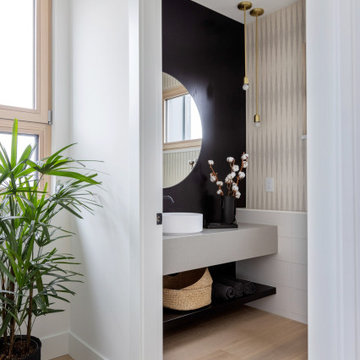
Design ideas for a medium sized scandi cloakroom in Vancouver with open cabinets, grey cabinets, a one-piece toilet, beige tiles, metro tiles, beige walls, light hardwood flooring, a vessel sink, quartz worktops, brown floors, grey worktops and a floating vanity unit.
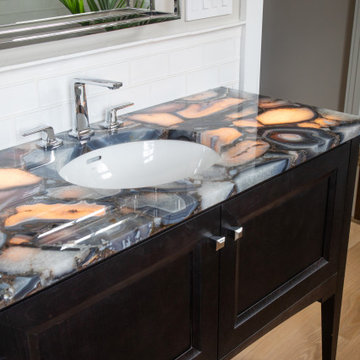
Medium sized traditional cloakroom in Milwaukee with shaker cabinets, dark wood cabinets, white tiles, metro tiles, white walls, light hardwood flooring, a submerged sink, onyx worktops, brown floors, blue worktops and a freestanding vanity unit.
Cloakroom with Metro Tiles and Light Hardwood Flooring Ideas and Designs
1