Cloakroom with Mosaic Tiles and All Types of Ceiling Ideas and Designs
Refine by:
Budget
Sort by:Popular Today
141 - 160 of 163 photos
Item 1 of 3
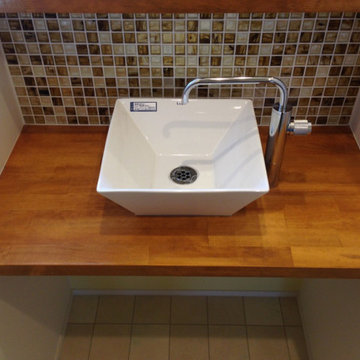
Photo of a medium sized midcentury cloakroom in Other with medium wood cabinets, a one-piece toilet, brown tiles, mosaic tiles, beige walls, vinyl flooring, wooden worktops, beige floors, white worktops, a built in vanity unit, a wallpapered ceiling and wallpapered walls.
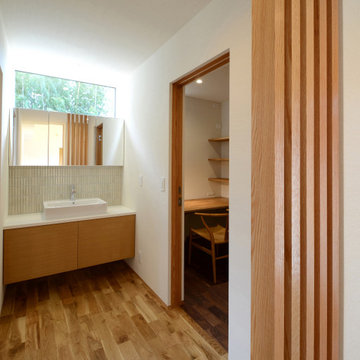
石巻平野町の家(豊橋市)LDK+書斎
Medium sized cloakroom with white walls, medium hardwood flooring, brown floors, a wallpapered ceiling, wallpapered walls, flat-panel cabinets, white cabinets, a two-piece toilet, beige tiles, mosaic tiles, a vessel sink, solid surface worktops, white worktops and a built in vanity unit.
Medium sized cloakroom with white walls, medium hardwood flooring, brown floors, a wallpapered ceiling, wallpapered walls, flat-panel cabinets, white cabinets, a two-piece toilet, beige tiles, mosaic tiles, a vessel sink, solid surface worktops, white worktops and a built in vanity unit.
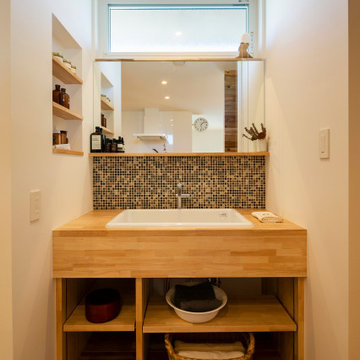
オリジナルの洗面台。モザイクタイルでかわいらしさも加えました。
Medium sized scandi cloakroom in Other with open cabinets, light wood cabinets, mosaic tiles, medium hardwood flooring, a submerged sink, brown worktops, a built in vanity unit, a wallpapered ceiling and wallpapered walls.
Medium sized scandi cloakroom in Other with open cabinets, light wood cabinets, mosaic tiles, medium hardwood flooring, a submerged sink, brown worktops, a built in vanity unit, a wallpapered ceiling and wallpapered walls.
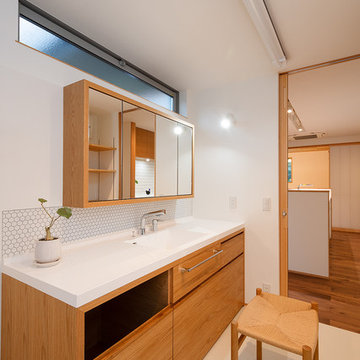
お施主様の使い勝手に合わせてオーダーメイドをする洗面化粧台。収納もたくさんあって使い勝手が良いそうです。
Medium sized scandi cloakroom in Other with medium wood cabinets, white tiles, white walls, wooden worktops, beige floors, white worktops, an integrated sink, flat-panel cabinets, mosaic tiles, vinyl flooring, a built in vanity unit, a wallpapered ceiling and wallpapered walls.
Medium sized scandi cloakroom in Other with medium wood cabinets, white tiles, white walls, wooden worktops, beige floors, white worktops, an integrated sink, flat-panel cabinets, mosaic tiles, vinyl flooring, a built in vanity unit, a wallpapered ceiling and wallpapered walls.
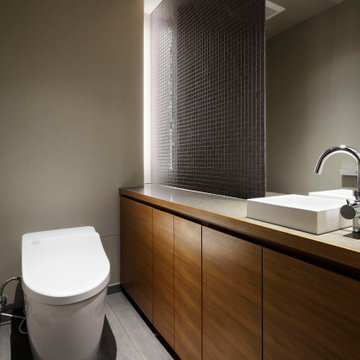
浴室の手洗いカウンターの奥に間接照明を設置しました。
Design ideas for a medium sized modern cloakroom in Tokyo with beaded cabinets, white cabinets, a one-piece toilet, black and white tiles, mosaic tiles, grey walls, ceramic flooring, a built-in sink, engineered stone worktops, grey floors, brown worktops, feature lighting, a built in vanity unit, a wallpapered ceiling and wallpapered walls.
Design ideas for a medium sized modern cloakroom in Tokyo with beaded cabinets, white cabinets, a one-piece toilet, black and white tiles, mosaic tiles, grey walls, ceramic flooring, a built-in sink, engineered stone worktops, grey floors, brown worktops, feature lighting, a built in vanity unit, a wallpapered ceiling and wallpapered walls.
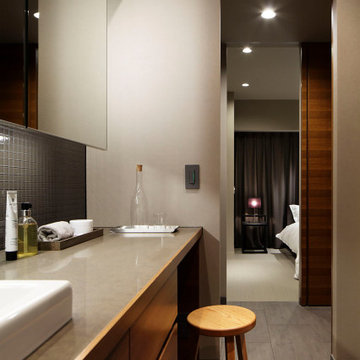
洗面室からウォークスルークローゼットを経由して主寝室へ行くことが出来ます。急な来客時でも身支度が出来る動線としました。
Photo of a medium sized modern cloakroom in Tokyo with beaded cabinets, white cabinets, black and white tiles, mosaic tiles, grey walls, ceramic flooring, a built-in sink, engineered stone worktops, grey floors, brown worktops, feature lighting, a built in vanity unit, a wallpapered ceiling and wallpapered walls.
Photo of a medium sized modern cloakroom in Tokyo with beaded cabinets, white cabinets, black and white tiles, mosaic tiles, grey walls, ceramic flooring, a built-in sink, engineered stone worktops, grey floors, brown worktops, feature lighting, a built in vanity unit, a wallpapered ceiling and wallpapered walls.
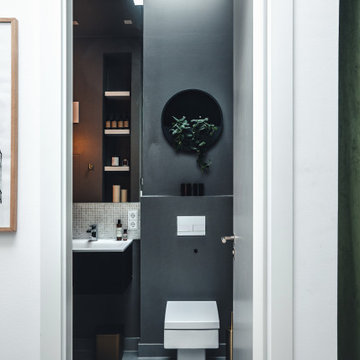
Inspiration for a large modern cloakroom in Berlin with flat-panel cabinets, black cabinets, a two-piece toilet, beige tiles, mosaic tiles, grey walls, ceramic flooring, a wall-mounted sink, solid surface worktops, grey floors, white worktops, a floating vanity unit, a drop ceiling and wainscoting.
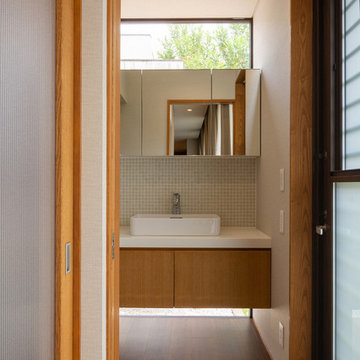
高師本郷の家 パウダールームです。
Inspiration for a medium sized modern cloakroom in Other with white walls, dark hardwood flooring, a wallpapered ceiling, wallpapered walls, freestanding cabinets, white cabinets, beige tiles, mosaic tiles, a vessel sink, solid surface worktops, white worktops and a built in vanity unit.
Inspiration for a medium sized modern cloakroom in Other with white walls, dark hardwood flooring, a wallpapered ceiling, wallpapered walls, freestanding cabinets, white cabinets, beige tiles, mosaic tiles, a vessel sink, solid surface worktops, white worktops and a built in vanity unit.
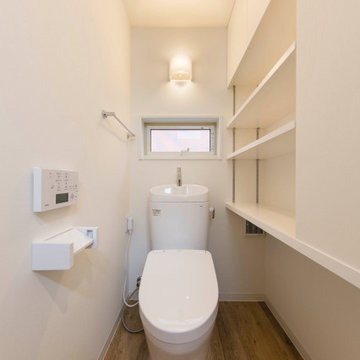
不動前の家
猫用トイレ置場のある、トイレと、モザイクタイルの洗面所です。収納たっぷり。
猫と住む、多頭飼いのお住まいです。
株式会社小木野貴光アトリエ一級建築士建築士事務所 https://www.ogino-a.com/
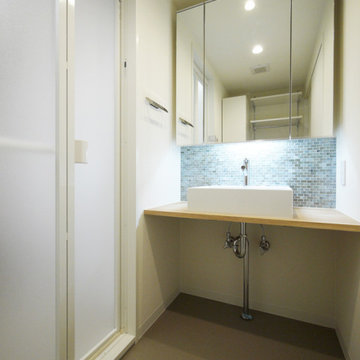
モザイクタイルの洗面台。
Photo of a scandinavian cloakroom in Tokyo with medium wood cabinets, a one-piece toilet, blue tiles, mosaic tiles, white walls, ceramic flooring, a vessel sink, wooden worktops, grey floors, a built in vanity unit, a wallpapered ceiling and wallpapered walls.
Photo of a scandinavian cloakroom in Tokyo with medium wood cabinets, a one-piece toilet, blue tiles, mosaic tiles, white walls, ceramic flooring, a vessel sink, wooden worktops, grey floors, a built in vanity unit, a wallpapered ceiling and wallpapered walls.
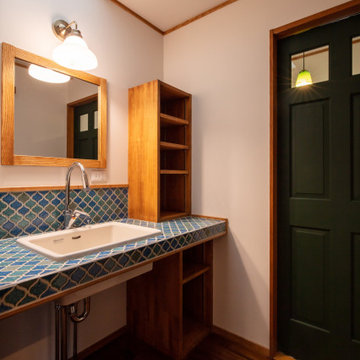
洗面カウンターは印象的なコラベルタイル張りとしています。天窓の明かりが空間を柔らかく照らしています。
This is an example of a rural cloakroom in Other with turquoise cabinets, multi-coloured tiles, mosaic tiles, white walls, dark hardwood flooring, a submerged sink, tiled worktops, brown floors, turquoise worktops, a built in vanity unit, a wallpapered ceiling and wallpapered walls.
This is an example of a rural cloakroom in Other with turquoise cabinets, multi-coloured tiles, mosaic tiles, white walls, dark hardwood flooring, a submerged sink, tiled worktops, brown floors, turquoise worktops, a built in vanity unit, a wallpapered ceiling and wallpapered walls.
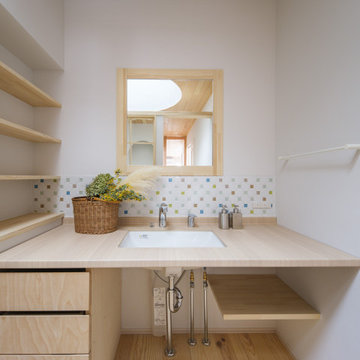
かわいいを取り入れた家づくりがいい。
無垢の床など自然素材を多めにシンプルに。
お気に入りの場所はちょっとした広くしたお風呂。
家族みんなで動線を考え、たったひとつ間取りにたどり着いた。
コンパクトだけど快適に暮らせるようなつくりを。
そんな理想を取り入れた建築計画を一緒に考えました。
そして、家族の想いがまたひとつカタチになりました。
家族構成:30代夫婦
施工面積: 132.9㎡(40.12坪)
竣工:2022年1月
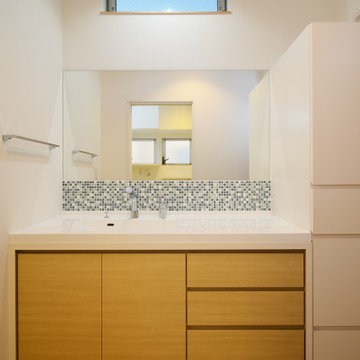
使い勝手を重視して、収納部を多く設けました。
水がかりは、実用性も兼ねてモザイクタイルで飾っています。
幅の広い洗面台と鏡は、ご家族様が並んで支度していただくことが可能です。
This is an example of a modern cloakroom in Other with white cabinets, mosaic tiles, white walls, dark hardwood flooring, white worktops, a wallpapered ceiling and wallpapered walls.
This is an example of a modern cloakroom in Other with white cabinets, mosaic tiles, white walls, dark hardwood flooring, white worktops, a wallpapered ceiling and wallpapered walls.
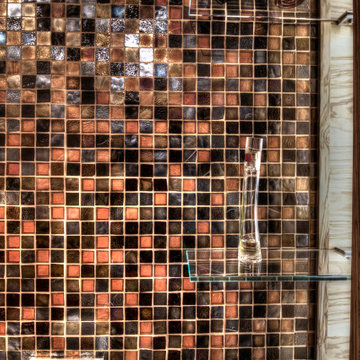
Ein kleines, aber sehr schickes Gäste-WC mit Toilette, Waschtisch nebst Unterschrank. Die Mosaike sind aus handgefertigtem Recycling-Glas, und wurden nach individuellem Kundenwunsch farblich im Mix konfiguriert. Diese besonderen Mosaike werden nur in Mexico gefertigt und wurden für dieses Projekt zugeliefert. Der Unterschrank, sowie das Regal wurden aus Olivenholz gefertigt. Das Gegenstück dazu ist die klassische Fliese in Zementoptik 20x20cm, die diagonal verlegt dazu den Ruhepol bildet.
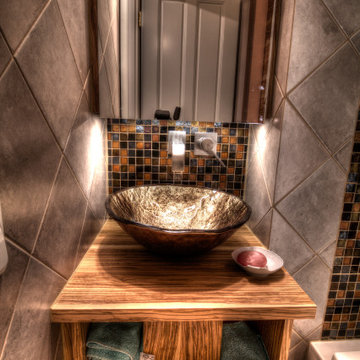
Ein kleines, aber sehr schickes Gäste-WC mit Toilette, Waschtisch nebst Unterschrank. Die Mosaike sind aus handgefertigtem Recycling-Glas, und wurden nach individuellem Kundenwunsch farblich im Mix konfiguriert. Diese besonderen Mosaike werden nur in Mexico gefertigt und wurden für dieses Projekt zugeliefert. Der Unterschrank, sowie das Regal wurden aus Olivenholz gefertigt. Das Gegenstück dazu ist die klassische Fliese in Zementoptik 20x20cm, die diagonal verlegt dazu den Ruhepol bildet.
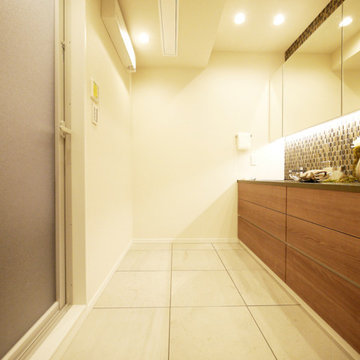
洗面室はボウルを2つ並べた洗面台を造作。
Design ideas for a modern cloakroom in Tokyo with medium wood cabinets, mosaic tiles, white walls, ceramic flooring, white floors, grey worktops, a built in vanity unit, a wallpapered ceiling and wallpapered walls.
Design ideas for a modern cloakroom in Tokyo with medium wood cabinets, mosaic tiles, white walls, ceramic flooring, white floors, grey worktops, a built in vanity unit, a wallpapered ceiling and wallpapered walls.
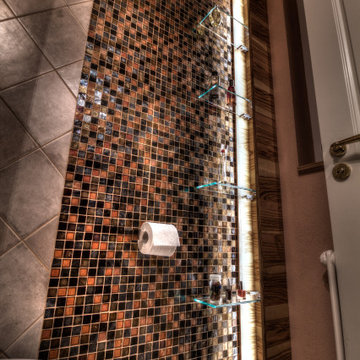
Ein kleines, aber sehr schickes Gäste-WC mit Toilette, Waschtisch nebst Unterschrank. Die Mosaike sind aus handgefertigtem Recycling-Glas, und wurden nach individuellem Kundenwunsch farblich im Mix konfiguriert. Diese besonderen Mosaike werden nur in Mexico gefertigt und wurden für dieses Projekt zugeliefert. Der Unterschrank, sowie das Regal wurden aus Olivenholz gefertigt. Das Gegenstück dazu ist die klassische Fliese in Zementoptik 20x20cm, die diagonal verlegt dazu den Ruhepol bildet.
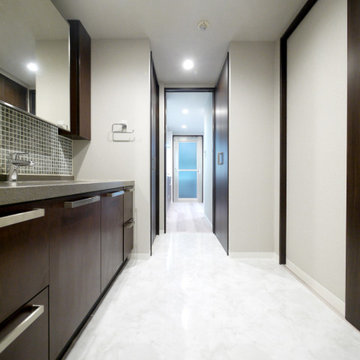
キッチン側に繋がる便利な動線。
Photo of a modern cloakroom in Tokyo with green tiles, mosaic tiles, grey walls, ceramic flooring, white floors, grey worktops, a wallpapered ceiling and wallpapered walls.
Photo of a modern cloakroom in Tokyo with green tiles, mosaic tiles, grey walls, ceramic flooring, white floors, grey worktops, a wallpapered ceiling and wallpapered walls.
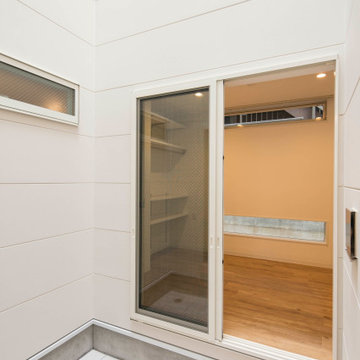
不動前の家
猫のトイレ置場と、猫様換気扇があるトイレと洗面所です。
猫グッズをしまう、棚、収納もたっぷり。
猫と住む、多頭飼いのお住まいです。
株式会社小木野貴光アトリエ一級建築士建築士事務所
https://www.ogino-a.com/
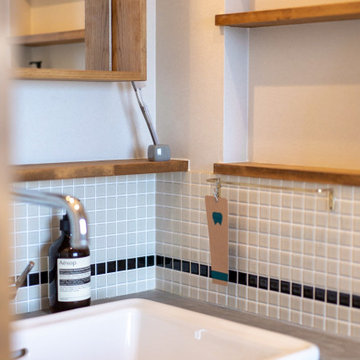
Inspiration for a small scandinavian cloakroom in Osaka with grey cabinets, black and white tiles, mosaic tiles, white walls, vinyl flooring, a submerged sink, concrete worktops, grey floors, grey worktops, feature lighting, a floating vanity unit, a wallpapered ceiling and wallpapered walls.
Cloakroom with Mosaic Tiles and All Types of Ceiling Ideas and Designs
8