Cloakroom with Mosaic Tiles and All Types of Wall Treatment Ideas and Designs
Refine by:
Budget
Sort by:Popular Today
81 - 100 of 196 photos
Item 1 of 3
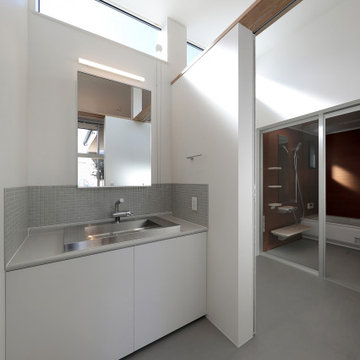
Photo of a medium sized scandinavian cloakroom in Other with flat-panel cabinets, white cabinets, grey tiles, mosaic tiles, white walls, vinyl flooring, a built-in sink, stainless steel worktops, grey floors, grey worktops, a built in vanity unit, a wallpapered ceiling and wallpapered walls.
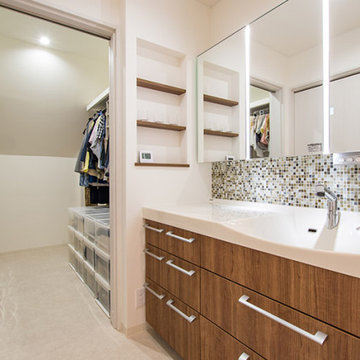
ホテルのパウダールームのような、洗面室。
パナソニック「ラシス」の一部に奥様お気に入りのモザイクタイルをあしらい、ラグジュアリーな空間を演出しました。
隣接するクローゼットでのお洋服選びもスムーズです。
Inspiration for a medium sized modern cloakroom in Other with flat-panel cabinets, white cabinets, brown tiles, mosaic tiles, white walls, a wall-mounted sink, solid surface worktops, beige floors, white worktops, a feature wall, a freestanding vanity unit, a wallpapered ceiling and wallpapered walls.
Inspiration for a medium sized modern cloakroom in Other with flat-panel cabinets, white cabinets, brown tiles, mosaic tiles, white walls, a wall-mounted sink, solid surface worktops, beige floors, white worktops, a feature wall, a freestanding vanity unit, a wallpapered ceiling and wallpapered walls.
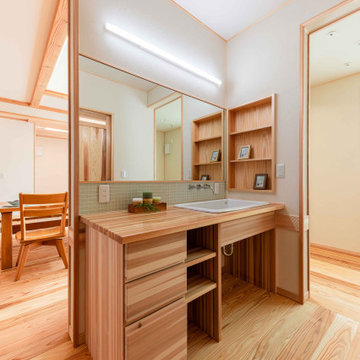
当社オリジナル造作洗面台です。
深型の洗面を埋め込み機能性を保ちました。
さらに、カウンターには防水塗装を施して水を吸わないようにしています。
Design ideas for a small cloakroom in Other with freestanding cabinets, brown cabinets, blue tiles, mosaic tiles, white walls, light hardwood flooring, a vessel sink, stainless steel worktops, brown floors, brown worktops, a built in vanity unit, a wallpapered ceiling and wallpapered walls.
Design ideas for a small cloakroom in Other with freestanding cabinets, brown cabinets, blue tiles, mosaic tiles, white walls, light hardwood flooring, a vessel sink, stainless steel worktops, brown floors, brown worktops, a built in vanity unit, a wallpapered ceiling and wallpapered walls.
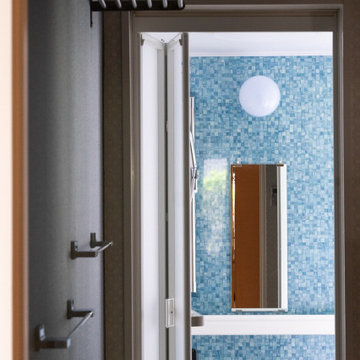
ユーティリティーからバスルームへの動線には、ステンレスのタオルバーが並びます
上段のタオルラックは、ストックのバスタオルや着替えを置いたり、使ったタオルや洗濯ものを掛けたり乾かしたり
下の2段は洗面時の個人用タオル掛け
ずらして取り付けたことで、不思議なリズムが生まれて、ブルーグレーの壁紙に映えています
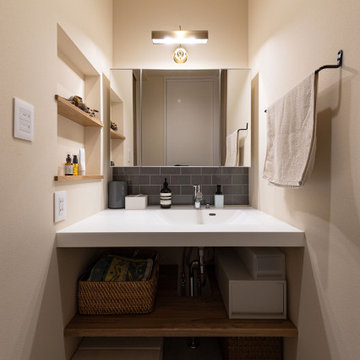
玄関からすぐにアクセスできるオープン洗面。三面鏡に生活感の出るものをすべて収納することで、すっきりとした清潔感のある空間にします。アクセントタイルやニッチ収納、真鍮の照明など真似したいアイディアがたくさんの洗面空間です。
Modern cloakroom in Other with open cabinets, white cabinets, grey tiles, mosaic tiles, white walls, vinyl flooring, an integrated sink, laminate worktops, grey floors, white worktops, feature lighting, a freestanding vanity unit, a wallpapered ceiling and wallpapered walls.
Modern cloakroom in Other with open cabinets, white cabinets, grey tiles, mosaic tiles, white walls, vinyl flooring, an integrated sink, laminate worktops, grey floors, white worktops, feature lighting, a freestanding vanity unit, a wallpapered ceiling and wallpapered walls.
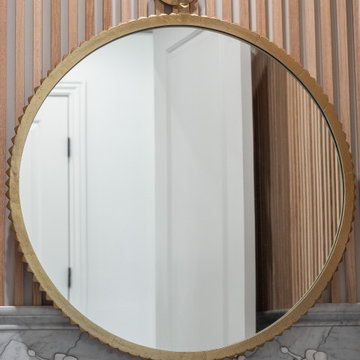
Inspiration for a small contemporary cloakroom in Orange County with light wood cabinets, a one-piece toilet, grey tiles, mosaic tiles, white walls, light hardwood flooring, an integrated sink, concrete worktops, beige floors, grey worktops, a floating vanity unit and wood walls.
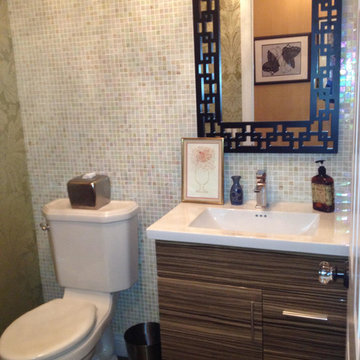
Photo of a classic cloakroom in New York with brown cabinets, a one-piece toilet, green tiles, mosaic tiles, green walls, an integrated sink, white worktops, a feature wall, a floating vanity unit and wallpapered walls.
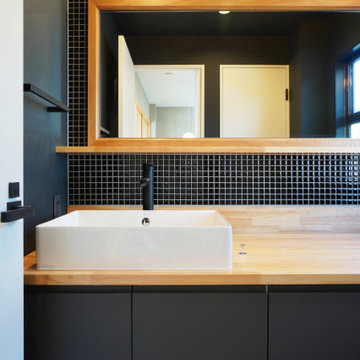
Cloakroom in Tokyo Suburbs with flat-panel cabinets, grey cabinets, black tiles, mosaic tiles, black walls, ceramic flooring, a vessel sink, wooden worktops, blue floors, beige worktops, feature lighting, a built in vanity unit, a wallpapered ceiling and wallpapered walls.
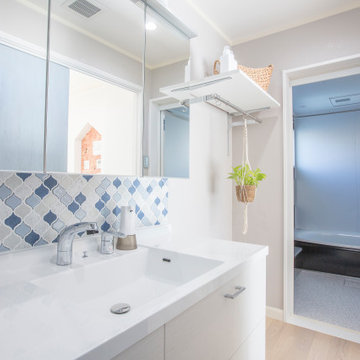
Design ideas for a contemporary cloakroom in Other with beaded cabinets, white cabinets, blue tiles, mosaic tiles, white walls, plywood flooring, an integrated sink, beige floors, white worktops, a feature wall, a freestanding vanity unit, a wallpapered ceiling and wallpapered walls.
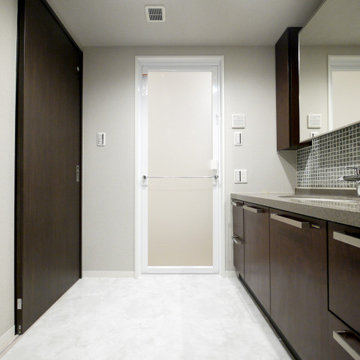
洗面台は既存利用ですが、床・クロス・建具などをすべて替えて清潔感のある空間に。
Inspiration for a modern cloakroom in Tokyo with green tiles, mosaic tiles, grey walls, ceramic flooring, white floors, grey worktops, a wallpapered ceiling and wallpapered walls.
Inspiration for a modern cloakroom in Tokyo with green tiles, mosaic tiles, grey walls, ceramic flooring, white floors, grey worktops, a wallpapered ceiling and wallpapered walls.
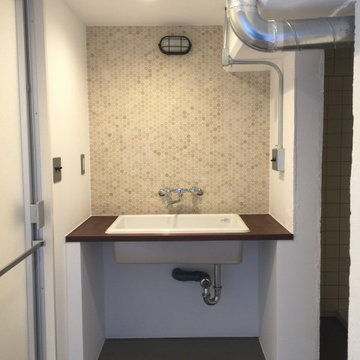
パウダールーム兼ランドリールーム
Design ideas for a small rustic cloakroom in Tokyo with dark wood cabinets, a one-piece toilet, multi-coloured tiles, mosaic tiles, lino flooring, a submerged sink, wooden worktops, a built in vanity unit, a timber clad ceiling and tongue and groove walls.
Design ideas for a small rustic cloakroom in Tokyo with dark wood cabinets, a one-piece toilet, multi-coloured tiles, mosaic tiles, lino flooring, a submerged sink, wooden worktops, a built in vanity unit, a timber clad ceiling and tongue and groove walls.
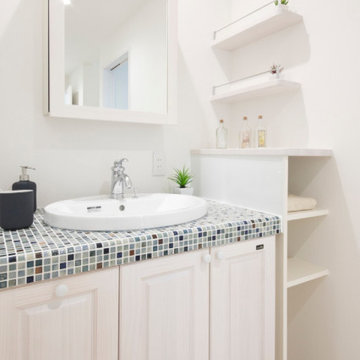
Farmhouse cloakroom in Other with a one-piece toilet, mosaic tiles, white walls and wallpapered walls.
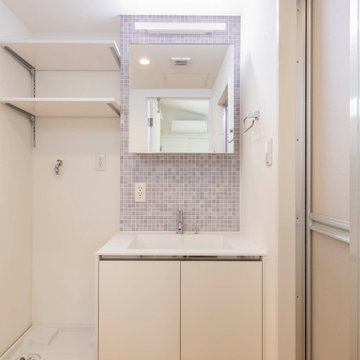
不動前の家
猫のトイレ置場と、猫様換気扇があるトイレと洗面所です。
猫グッズをしまう、棚、収納もたっぷり。
猫と住む、多頭飼いのお住まいです。
株式会社小木野貴光アトリエ一級建築士建築士事務所
https://www.ogino-a.com/
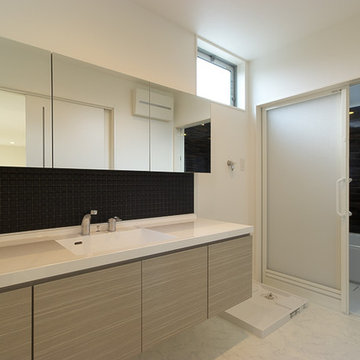
大きな洗面化粧台を設置した洗面脱衣室。カウンターは約1.8mあり、家族が一緒に使用することができます。
Medium sized modern cloakroom in Other with white worktops, flat-panel cabinets, grey cabinets, black tiles, mosaic tiles, white walls, vinyl flooring, an integrated sink, solid surface worktops, white floors, a floating vanity unit, a wallpapered ceiling and wallpapered walls.
Medium sized modern cloakroom in Other with white worktops, flat-panel cabinets, grey cabinets, black tiles, mosaic tiles, white walls, vinyl flooring, an integrated sink, solid surface worktops, white floors, a floating vanity unit, a wallpapered ceiling and wallpapered walls.
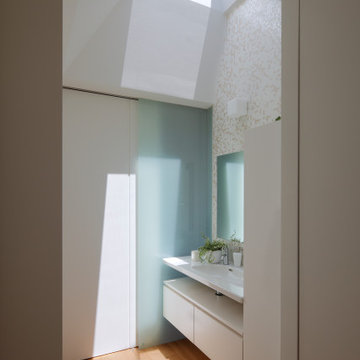
This is an example of a contemporary cloakroom in Tokyo Suburbs with flat-panel cabinets, white cabinets, white tiles, mosaic tiles, white walls, plywood flooring, an integrated sink, solid surface worktops, beige floors, white worktops, a built in vanity unit, a wallpapered ceiling and wallpapered walls.
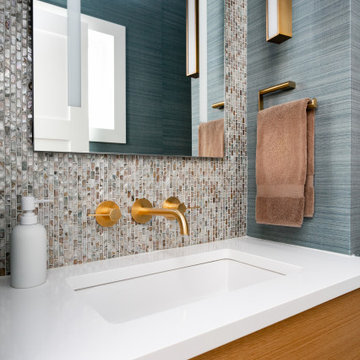
This is an example of a small cloakroom in Vancouver with flat-panel cabinets, brown cabinets, a wall mounted toilet, multi-coloured tiles, mosaic tiles, blue walls, light hardwood flooring, a submerged sink, engineered stone worktops, beige floors, white worktops, a floating vanity unit and wallpapered walls.
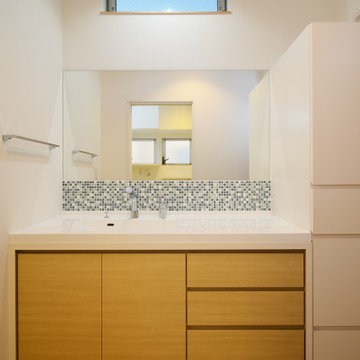
使い勝手を重視して、収納部を多く設けました。
水がかりは、実用性も兼ねてモザイクタイルで飾っています。
幅の広い洗面台と鏡は、ご家族様が並んで支度していただくことが可能です。
This is an example of a modern cloakroom in Other with white cabinets, mosaic tiles, white walls, dark hardwood flooring, white worktops, a wallpapered ceiling and wallpapered walls.
This is an example of a modern cloakroom in Other with white cabinets, mosaic tiles, white walls, dark hardwood flooring, white worktops, a wallpapered ceiling and wallpapered walls.
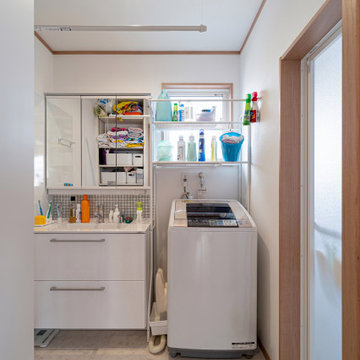
Photo of a cloakroom in Other with flat-panel cabinets, white cabinets, mosaic tiles, white walls, white floors, white worktops, a built in vanity unit, a wallpapered ceiling, wallpapered walls, white tiles and an integrated sink.
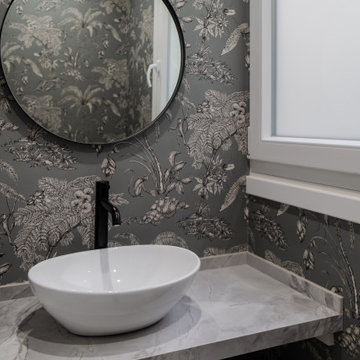
This is an example of a small classic cloakroom in Bilbao with open cabinets, white cabinets, a wall mounted toilet, grey tiles, mosaic tiles, grey walls, mosaic tile flooring, a vessel sink, marble worktops, grey floors, grey worktops, a floating vanity unit and wallpapered walls.
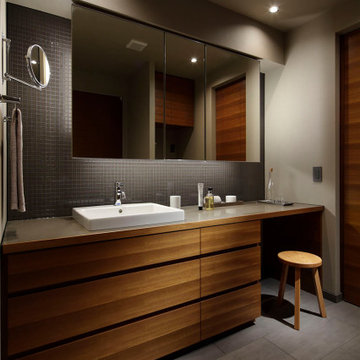
幅2.2mの洗面カウンター。2ボールも設置可能でしたが、片方は座って身支度ができるようにしました。正面のミラーキャビネットは3面鏡とし、裏側に間接照明を設置しています。
Inspiration for a medium sized modern cloakroom in Tokyo with beaded cabinets, white cabinets, a one-piece toilet, black and white tiles, mosaic tiles, grey walls, ceramic flooring, a built-in sink, engineered stone worktops, grey floors, brown worktops, feature lighting, a built in vanity unit, a wallpapered ceiling and wallpapered walls.
Inspiration for a medium sized modern cloakroom in Tokyo with beaded cabinets, white cabinets, a one-piece toilet, black and white tiles, mosaic tiles, grey walls, ceramic flooring, a built-in sink, engineered stone worktops, grey floors, brown worktops, feature lighting, a built in vanity unit, a wallpapered ceiling and wallpapered walls.
Cloakroom with Mosaic Tiles and All Types of Wall Treatment Ideas and Designs
5